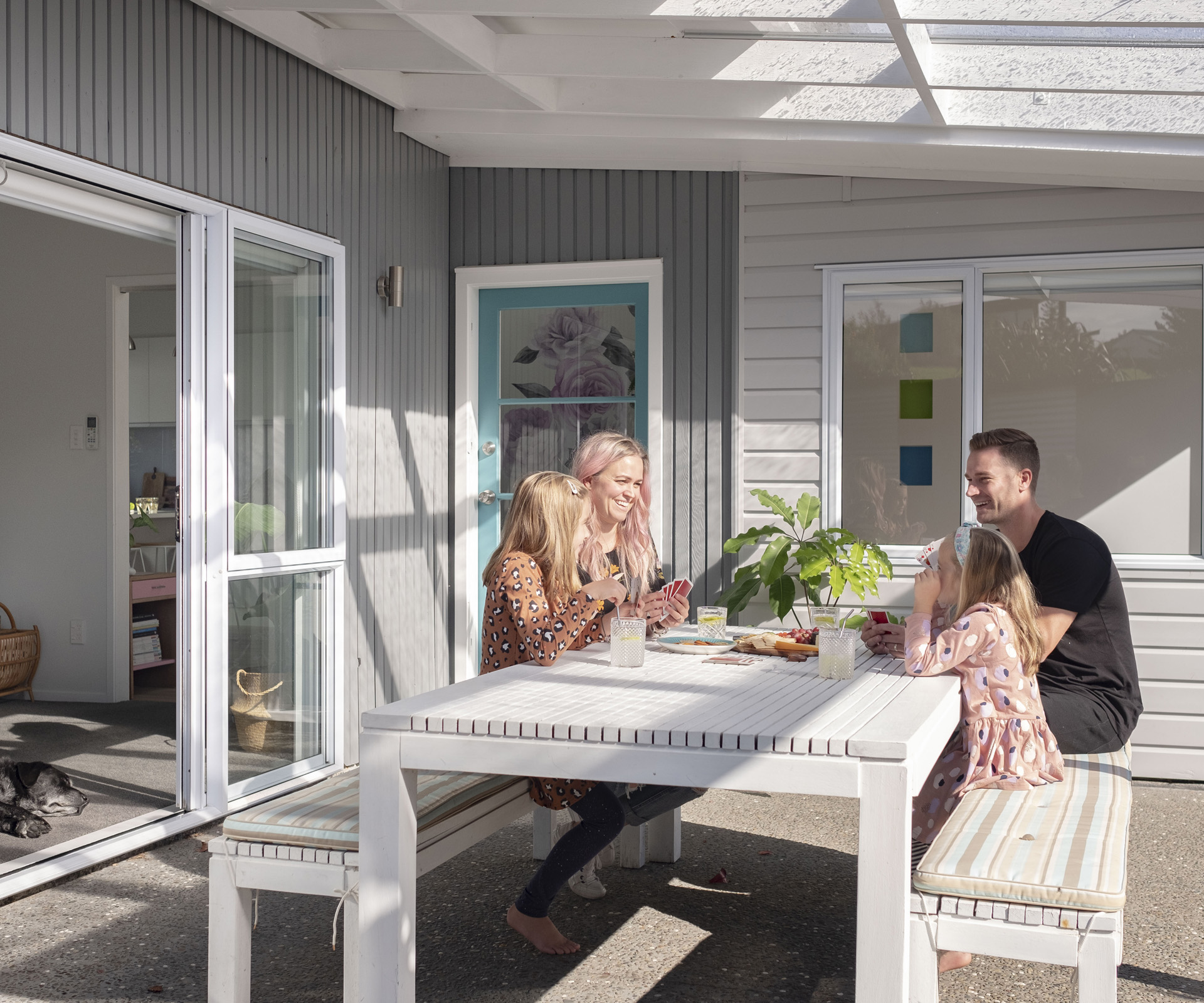They wanted a first house with potential, but found a home that would journey with them through marriage, parenthood and a decade of reno
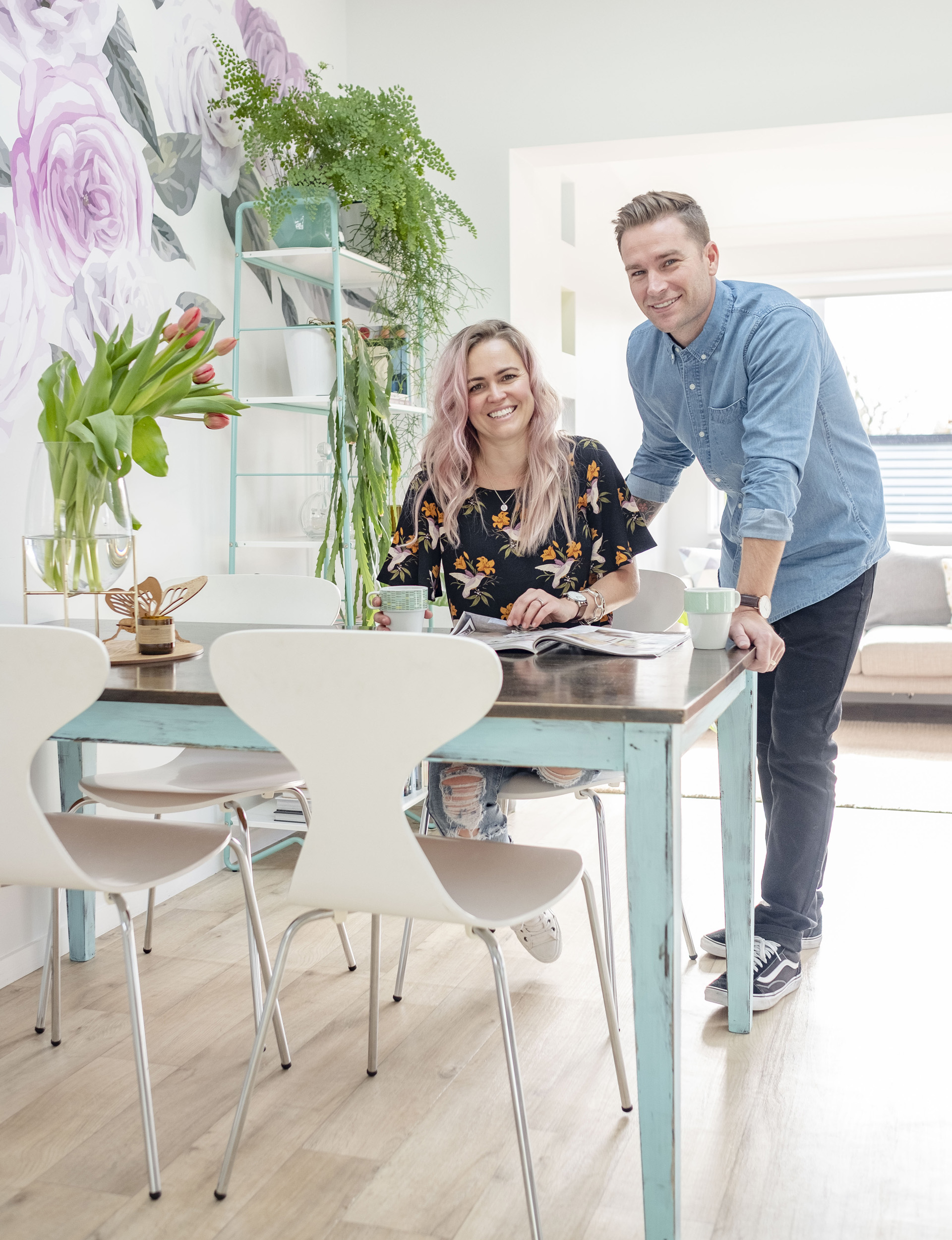
The real estate ad may as well have read: “1960s home for sale in Swanson, Auckland; only one previous owner. Two bedrooms, six types of mismatched flooring and lashings of yellow, beige and brown. Not one straight wall but solid kitchen and bathroom. Outdated but will make a great family home if new owners have imagination and a strong work ethic.”
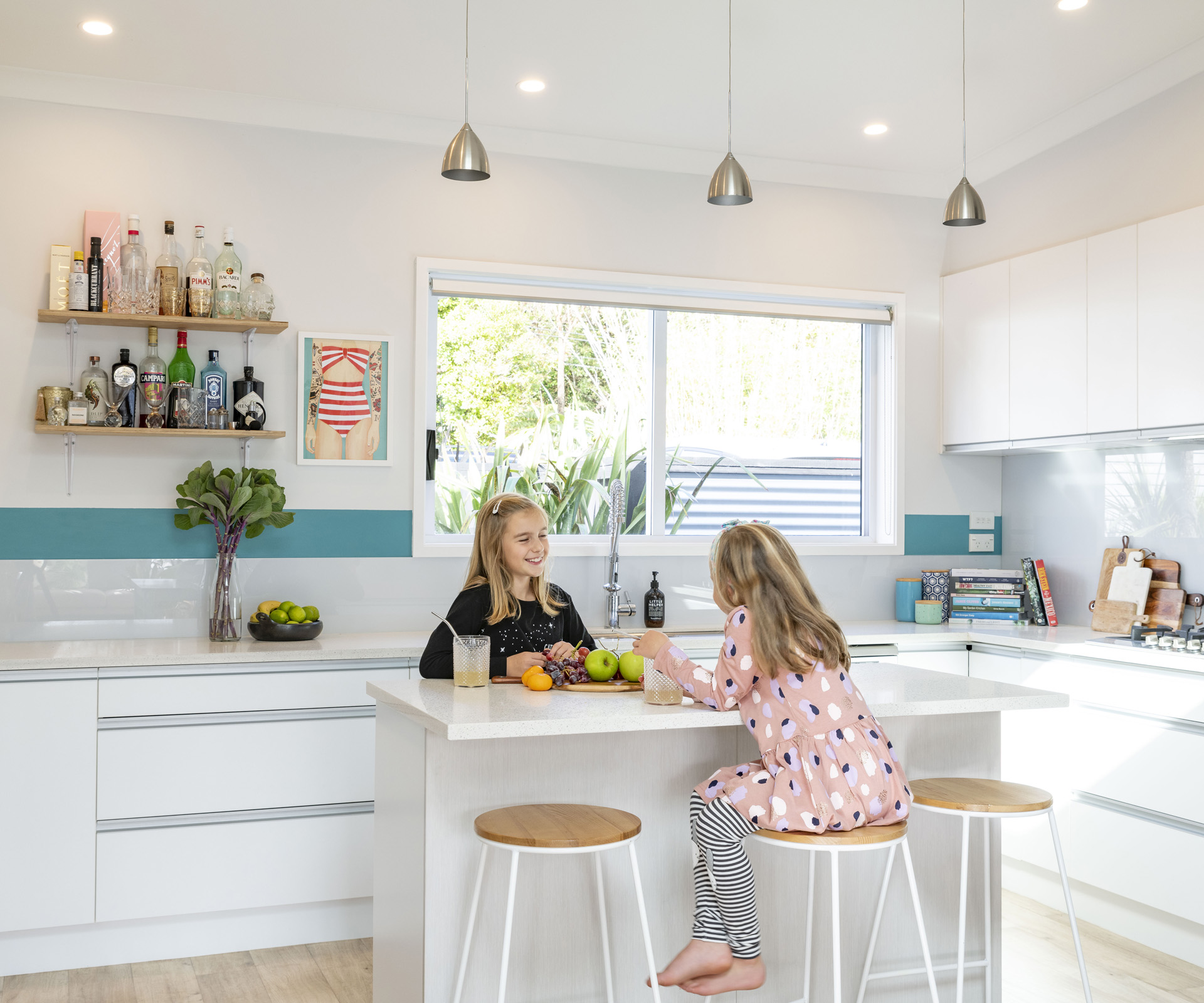
Enter Aimee Fleur and Reece Young, looking for their first home and armed with the required vision to turn the little brick house around. What they didn’t quite envisage, though, was that it would take them a decade to complete – and in the meantime, the house would see them through a wedding and the arrival of two daughters.
What they did see was a blank canvas in a handy location, with a large flat section, all-day sun and privacy, large rooms and tons of space for storage.
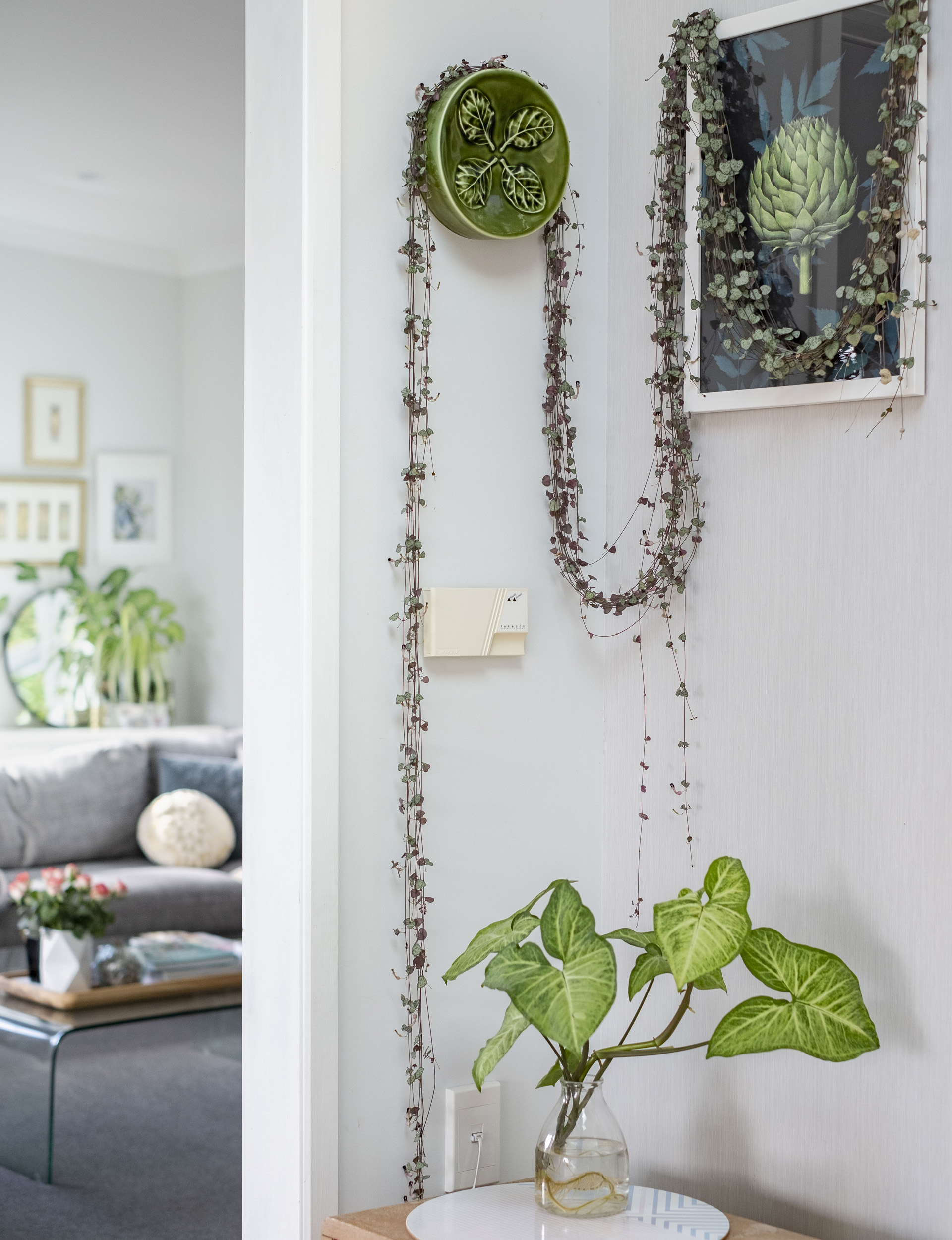
The plan
For many first-home buyers, the house would have been daunting. “Everything about it needed work,” says Aimee. “There was not a single fence, all the windows had to be replaced, there was no outdoor living, and the floor plan was disjointed.” However, while the kitchen and bathroom were old, they were functional, meaning Aimee and Reece could happily live in the house and take their time deciding what they wanted to do and in what order, when time and cash-flow permitted.
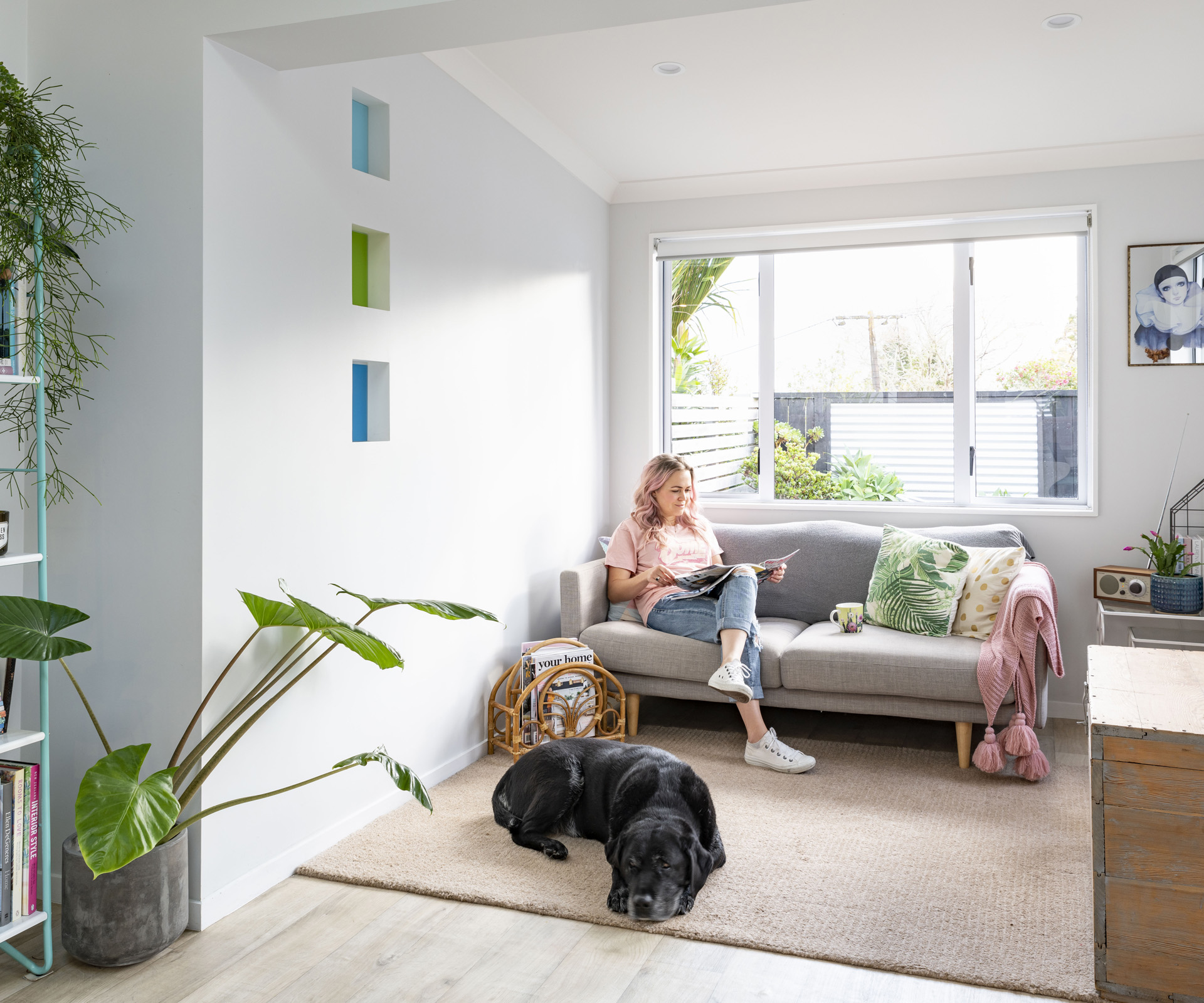
They started work on the landscaping first, levelling out the lawn, fencing the section, planting trees and building paths and retaining walls. Concrete was laid to create a large outdoor entertaining area as well as increase their off-street parking. Throughout the 10-year reno, the couple did as much of the work themselves as they could, making use of the skills Reece had learnt during his cricket career when he would spend the off-season working in the building industry.
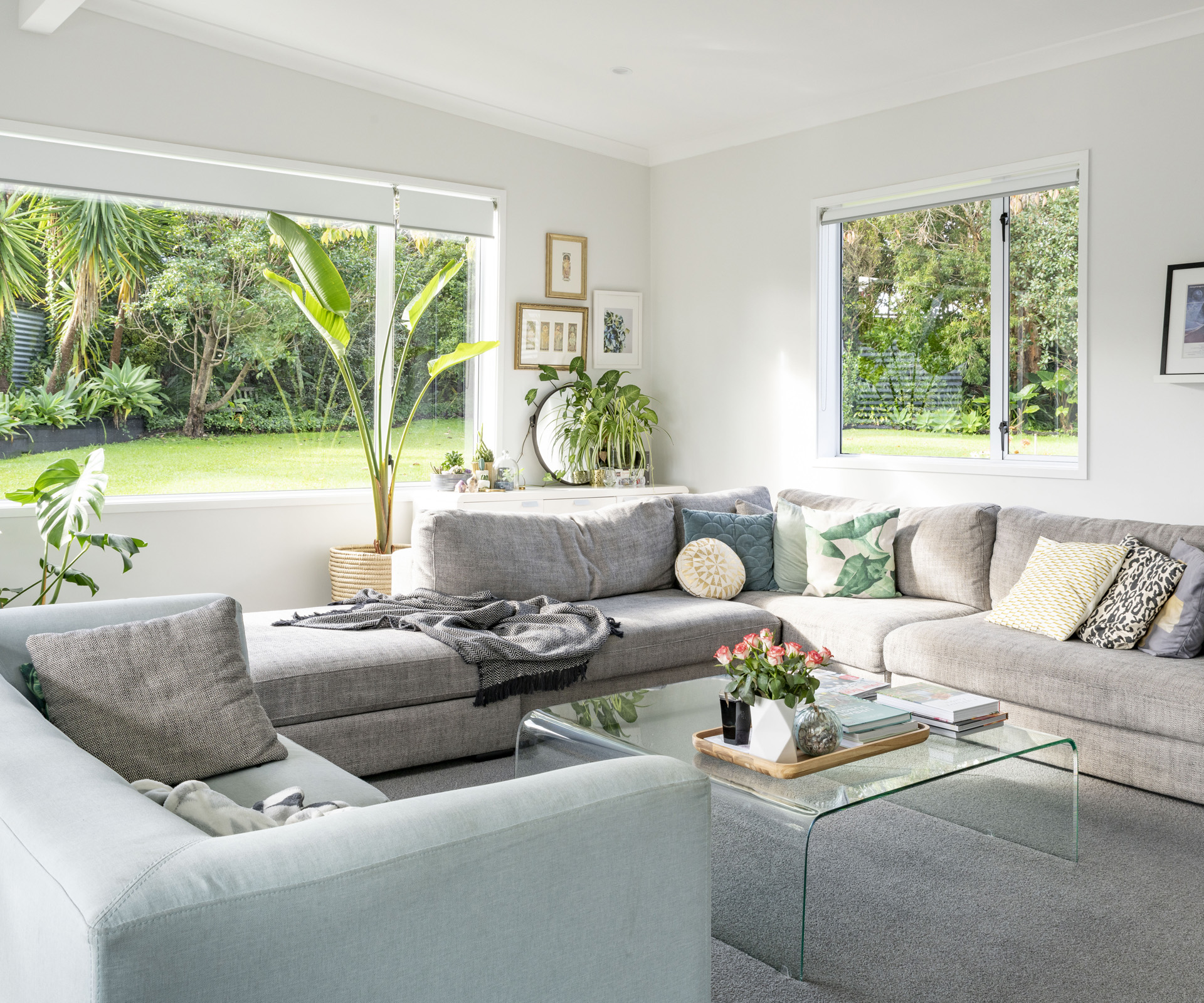
The reno
After living in the house for a year, the couple set to work changing the dysfunctional floor plan. The previous owner (who’d built the house) had added an extensive sunroom on the north side – about 45 square metres’ worth. “We felt we could use this addition more effectively,” says Aimee. “By adding a couple of walls, we were able to convert the existing two-bedroom house into a three-bedroom house with two living areas.”
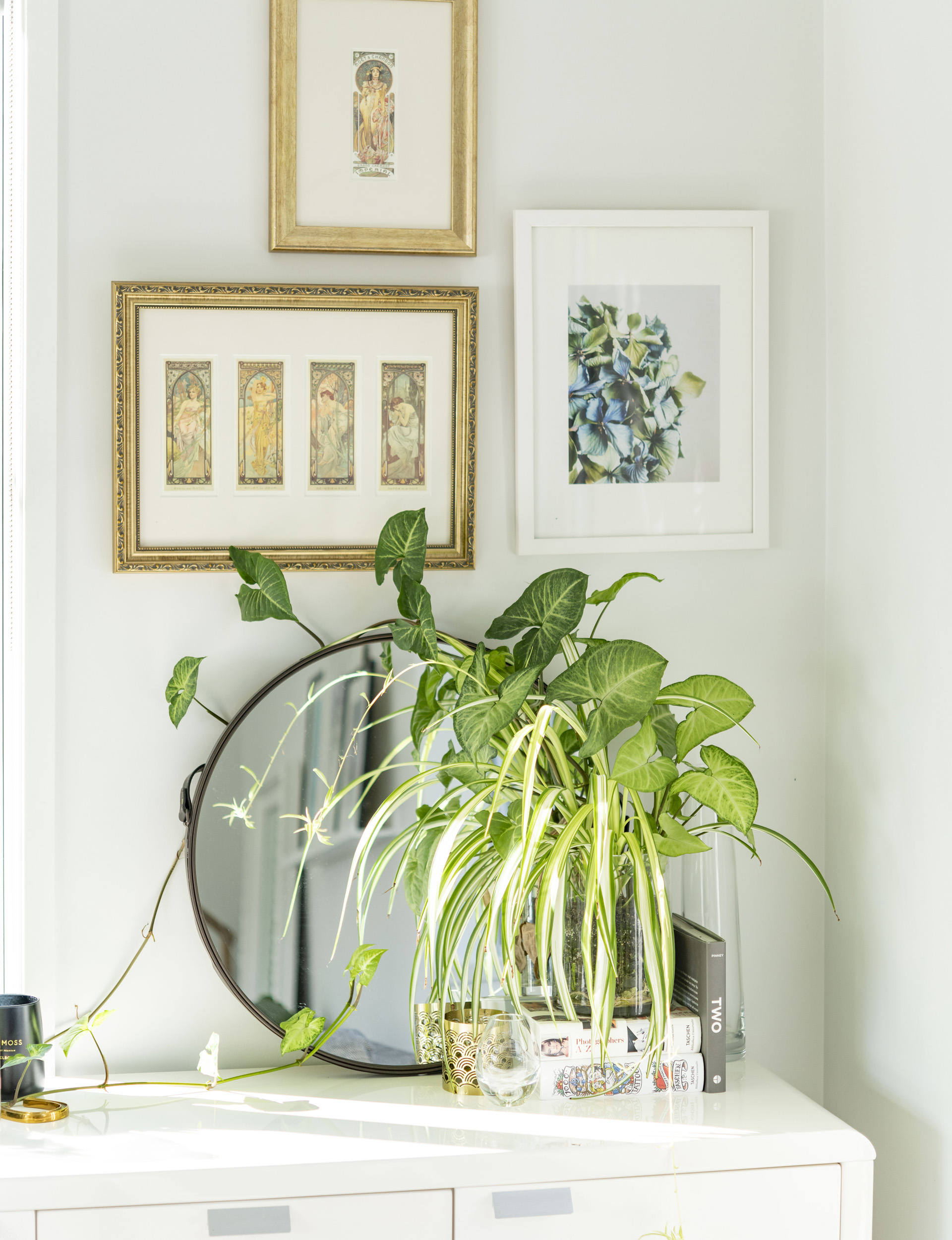
Work was complicated by the fact that the home was on a concrete slab and also had next to no roof cavity. This meant everything had to be run through the walls, often necessitating the removal of gib or roofing to feed wires into the ceiling. However, Reece and Aimee weren’t deterred and used the opportunity to straighten walls, sort out the electrics and plumbing, and fully insulate while the gib was off.
By adding a couple of walls to the sunroom we were able to
convert the two-bedroom house into a three-bedroom
The master bedroom was swiftly made a priority when they realised they were expecting their first child. Having baby Heidi on the scene slowed the reno down for a year but somehow Reece and Aimee powered through and finished the living room and remaining bedrooms the year daughter number two, Saskia, arrived. Once the new floor plan was confirmed, they replaced all the old wooden joinery with aluminium. They also made the decision to ‘bag’ (apply a thin coating to) and paint the brown brick exterior for a more modern look.
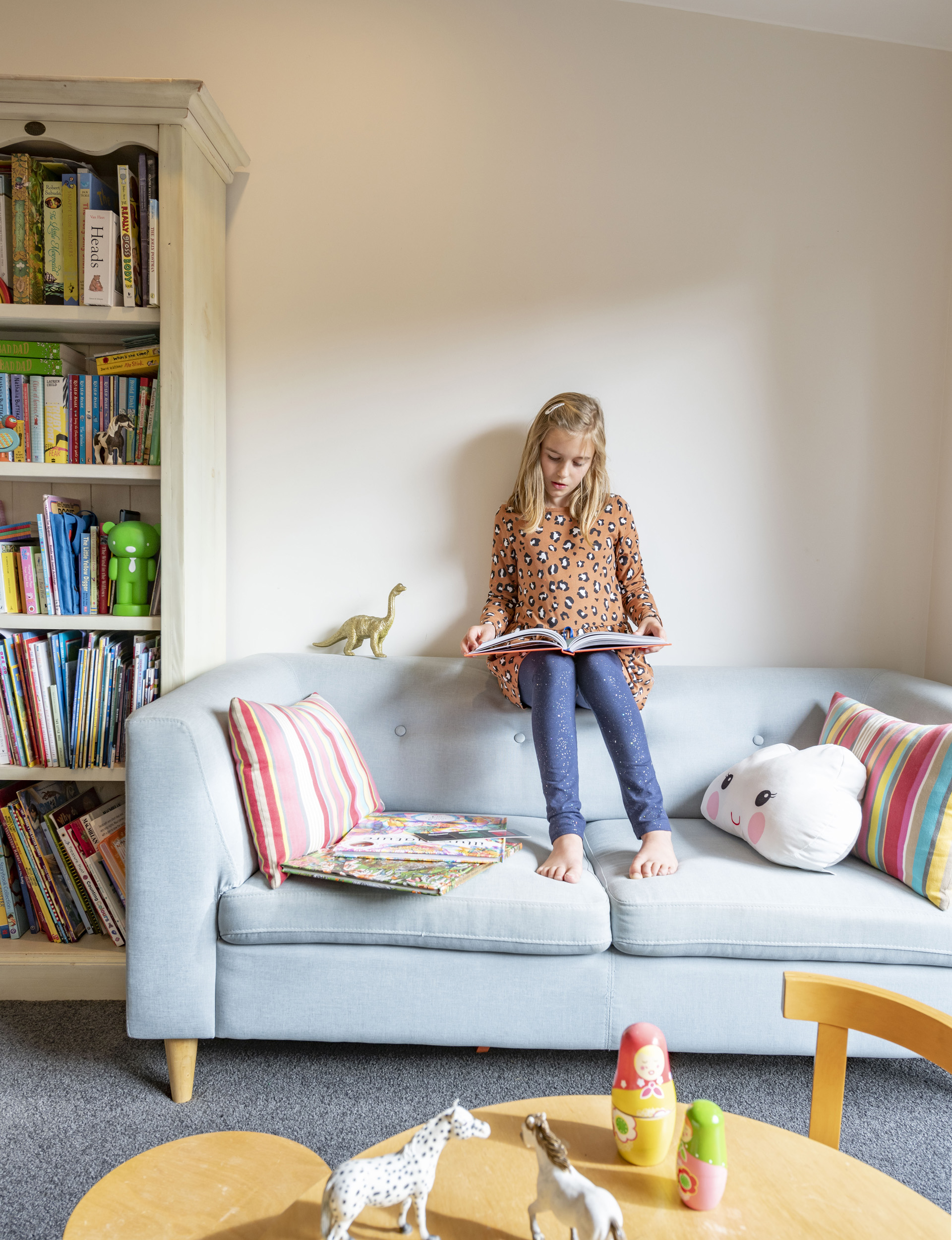
A Family-friendly space
In 2012, five years after they bought the house, the couple got stuck into creating a living zone that would work well for their new family of four. It included a new kitchen, dining room and family lounge in one open-plan space. It was a big job and the first time they’d had to move out during renovations, taking refuge at Reece’s parents’ house from dust and noise.
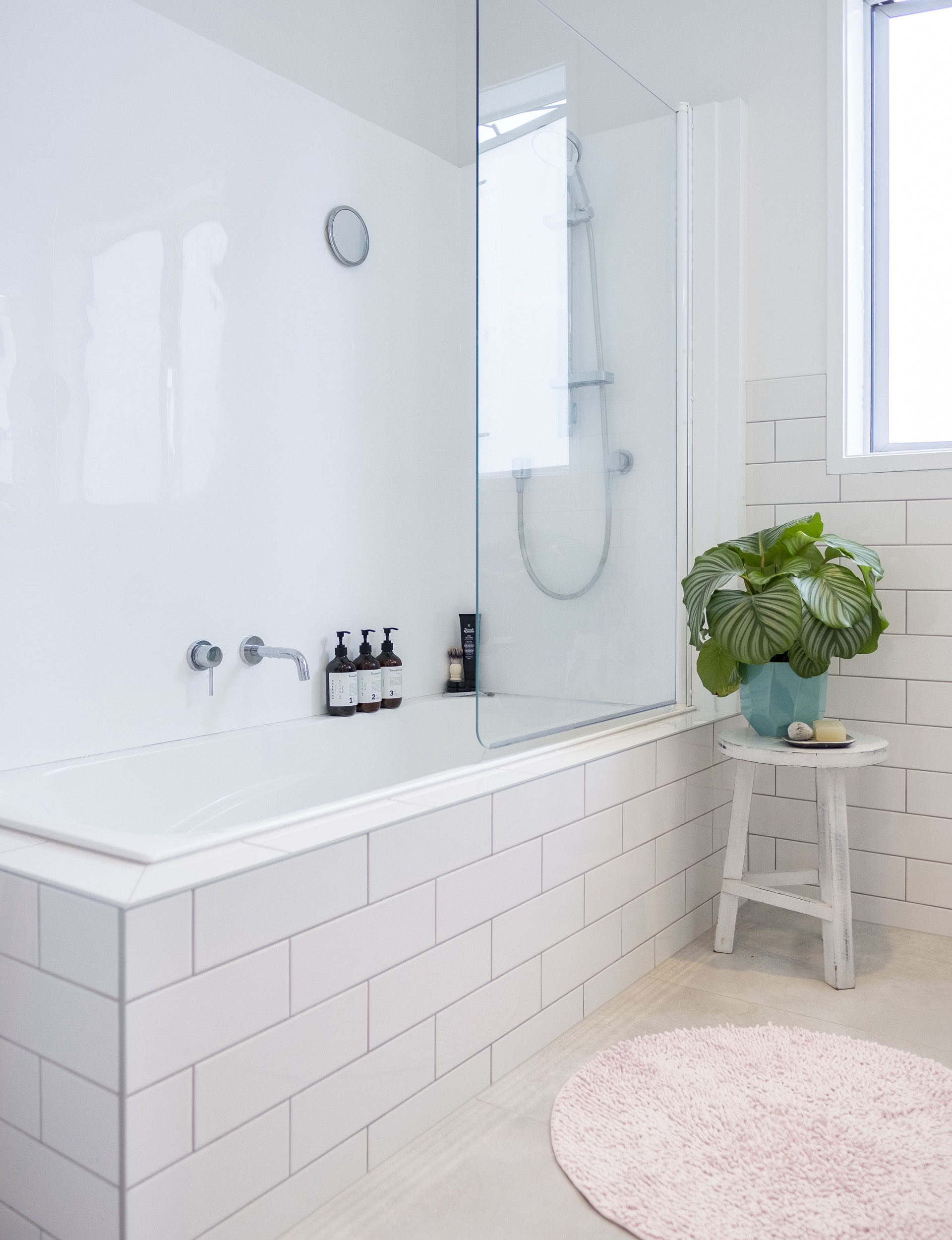
It was during this phase of the renovation that Reece and Aimee made two of the changes they are most happy with: converting to gas for cooking and hot water, and adding a huge Velux fixed low-pitch skylight in the dining space, which allows sunlight to flood into the open-plan area. The family room is now one of Aimee’s favourite rooms in the house – you’ll find her hunkered down on the sofa with either a coffee and magazine or a glass of wine, the girls never far away. The reno was completed with the overhaul of their bathroom and laundry in 2015 and a few finishing touches in 2017.
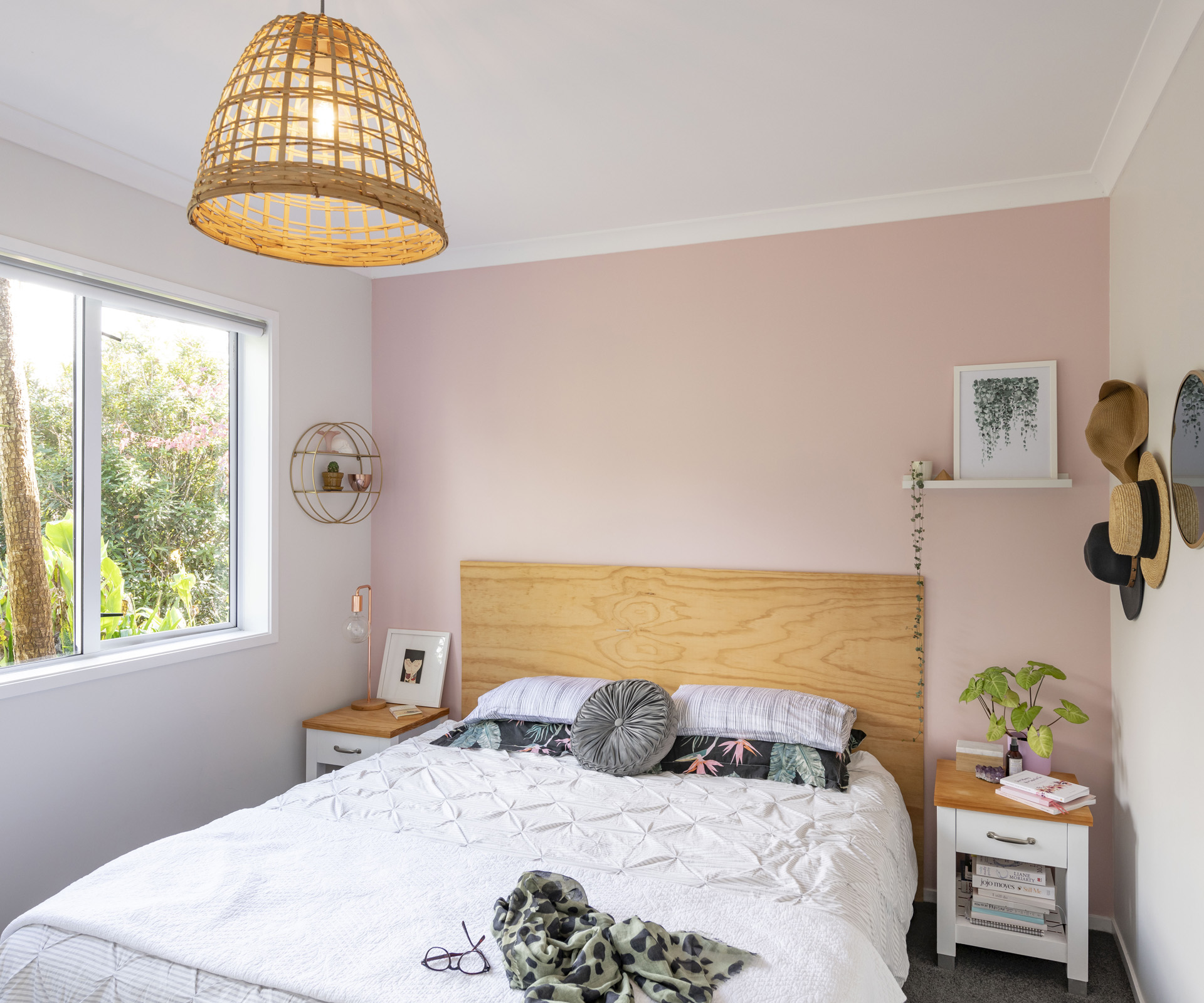
Keeping it simple
When it came to decor, the couple wanted to keep it as pared back as possible. Conscious that this wasn’t their forever home, they were careful not to use any bold colours in their splashbacks, tiles or floor coverings. Instead, Aimee has always added colour and personality through soft furnishings.
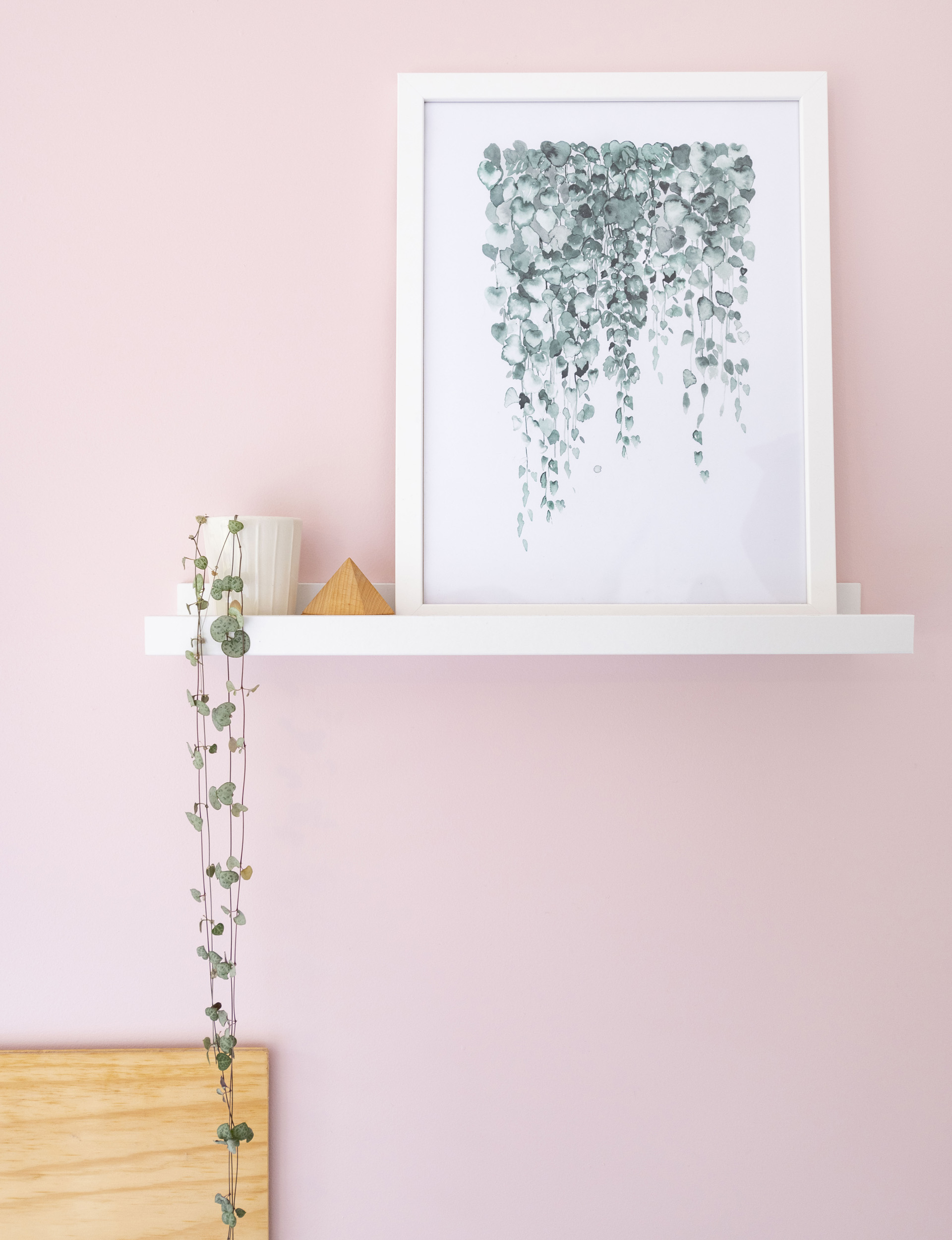
“One mistake I made was to match our blinds to the first wall colour we went with – when we then changed this I had to change all the blinds! Luckily we shopped around and it wasn’t as costly as it could have been.”
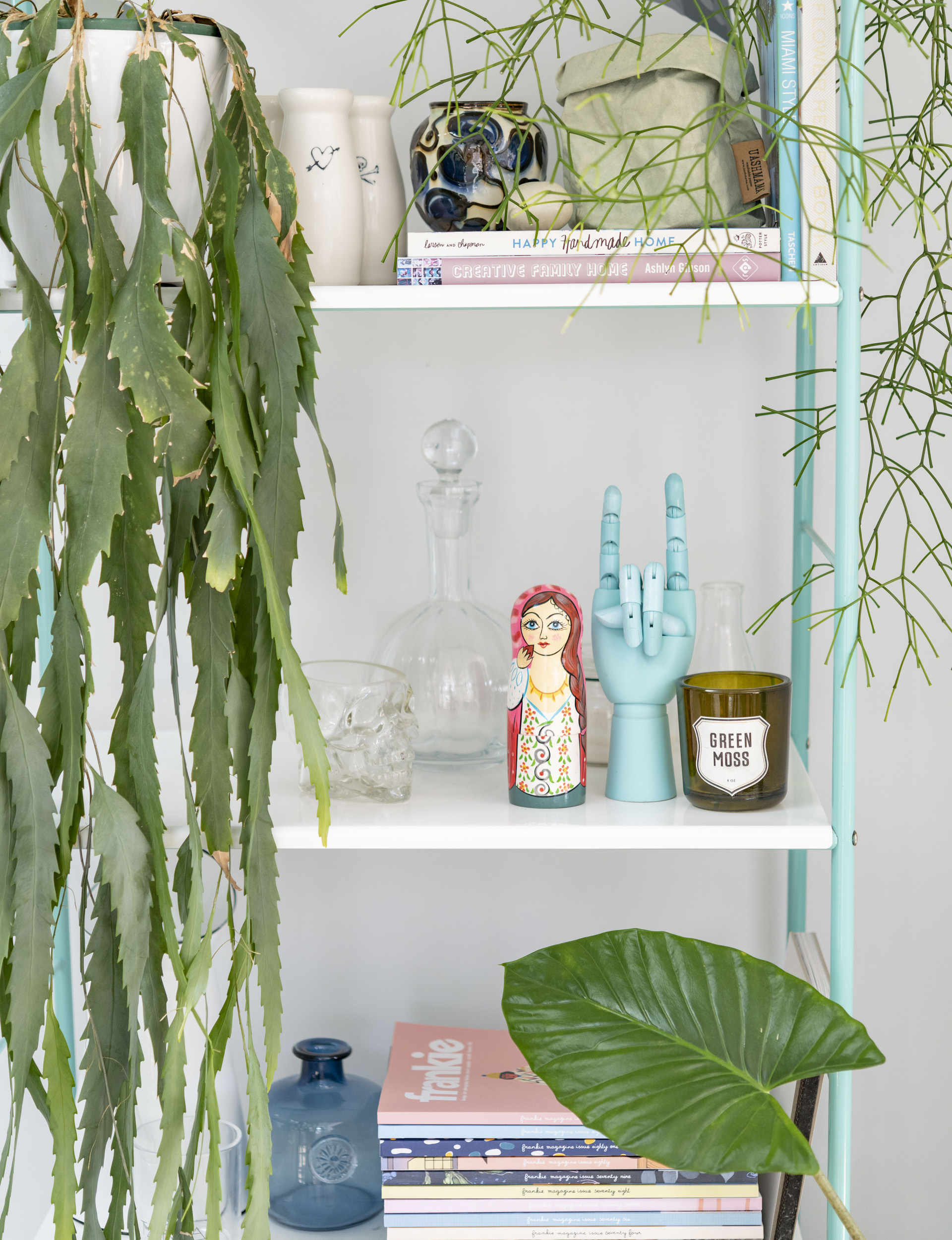
A green touch
Aimee is from a family of gardeners – her late grandmother, mother and aunty always had indoor plants and impressive gardens. “I guess it was always going to be an interest of mine,” she laughs. “I love the life that plants inject into the home and I also love taking the time to care for them.”
Our new home is another reno,
but this time from the mid-century era
Aimee’s advice for ailing house plants is to cut them right back and change up the way you care for them before deciding whether or not to throw them out. “I have managed to save a few plants this way and they have come back stronger than before,” she says.
The future
After more than 10 years of toil and love, the Young family home has been traded in for a larger one, also in Swanson. “Our new home is another renovation project but this time from the mid-century era, so very different from our last reno,” says Aimee.
The new house has also brought on a style evolution, with the colours and materials of the 1960s and ’70s now very much in favour with the pair. “I am currently obsessed with orange and yellow, colours that did not work in our old house!” says Aimee.
“We’re still using a lot of the same furniture, while purchasing a lot secondhand, too, but I’ve been changing up the accessories.” However, while the house might be new, Aimee’s decorating philosophy is still the same: “More plants!”
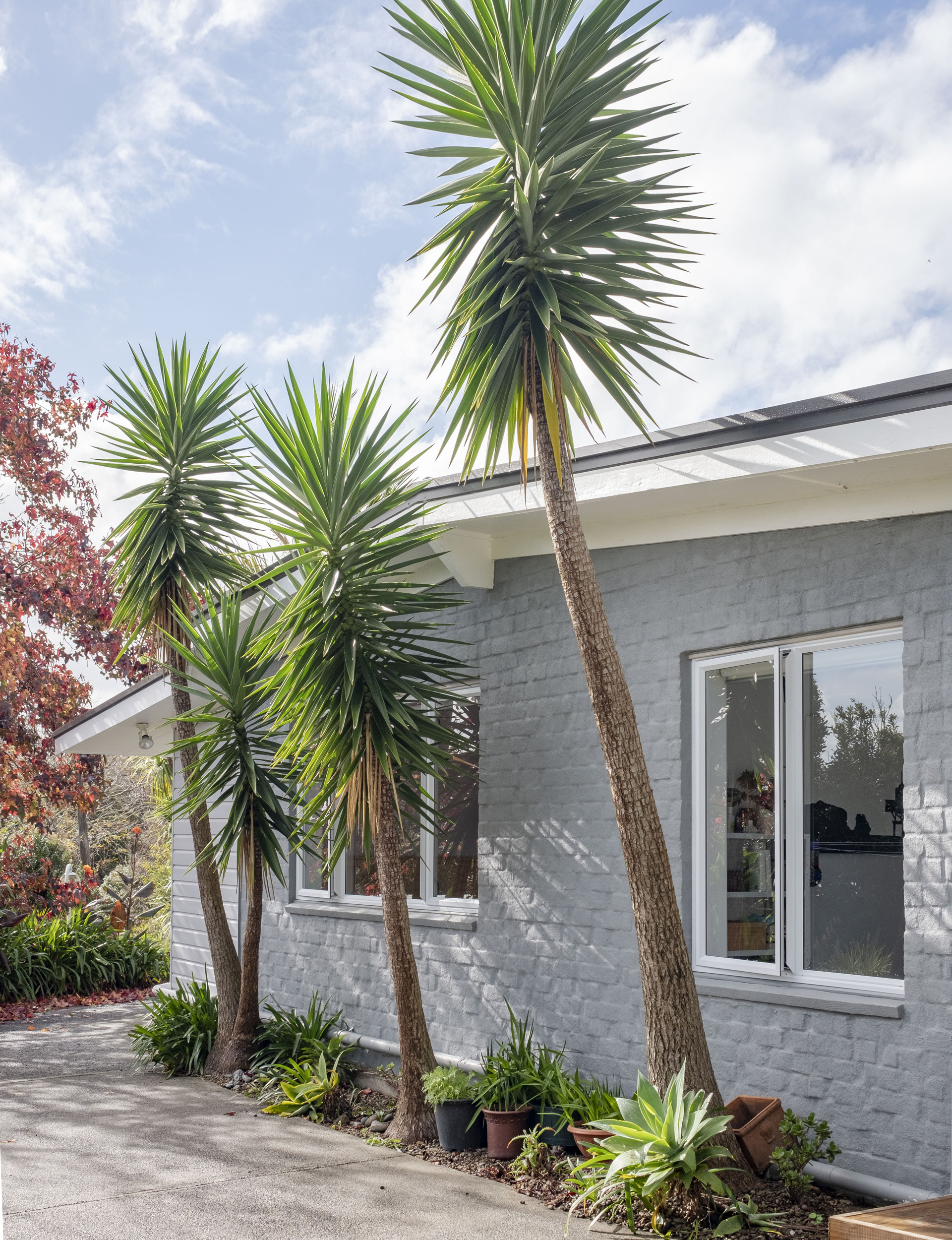
Words by: Debbie Harrison. Photography by: Vanessa Lewis.
EXPERT PROJECTS

Create the home of your dreams with Shop Your Home and Garden
SHOP NOW

