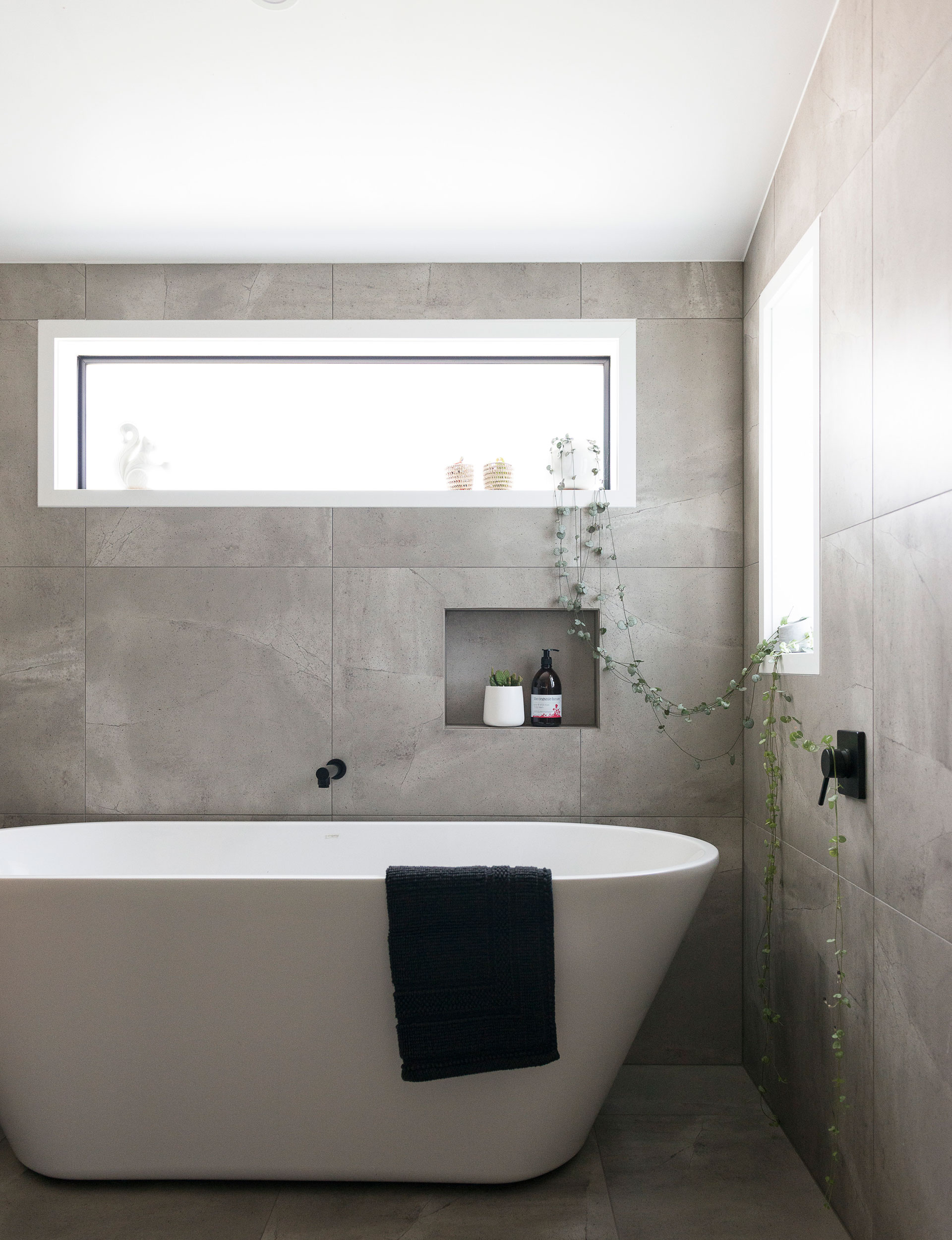Like many before them, this Auckland couple debated for years over whether to stay or sell, before taking the reno plunge. Now the dust has settled, they tell us why it was so worth it
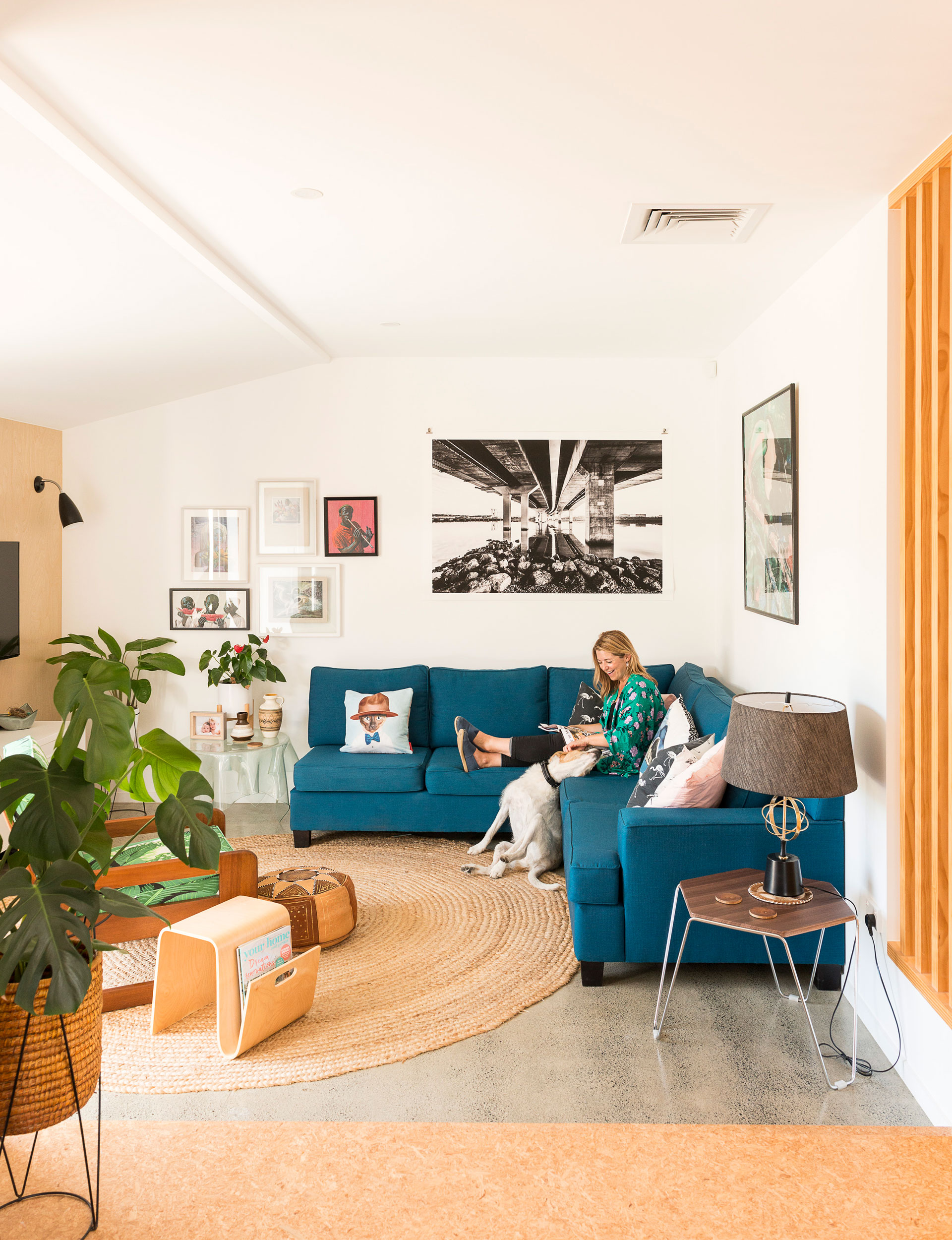
Meet and greet
Grant Leslie, builder, Stephanie Creagh, photographer, Frankie, 13, and Otis, 11, plus Chloe the dog.
Problem
- The home was small and felt cramped.
- Storage space was limited.
- There was just one living area and a single toilet in the house.
Solution
- The kitchen-dining room and lounge were switched around to make better use of the space and connect to outdoor areas, creating a feeling of spaciousness.
- A hot water cylinder was removed and the cupboard repurposed as storage. The new addition includes generous built-in storage.
- The garage was demolished and a new carport and second living area built in its place, complete with ensuite and laundry.
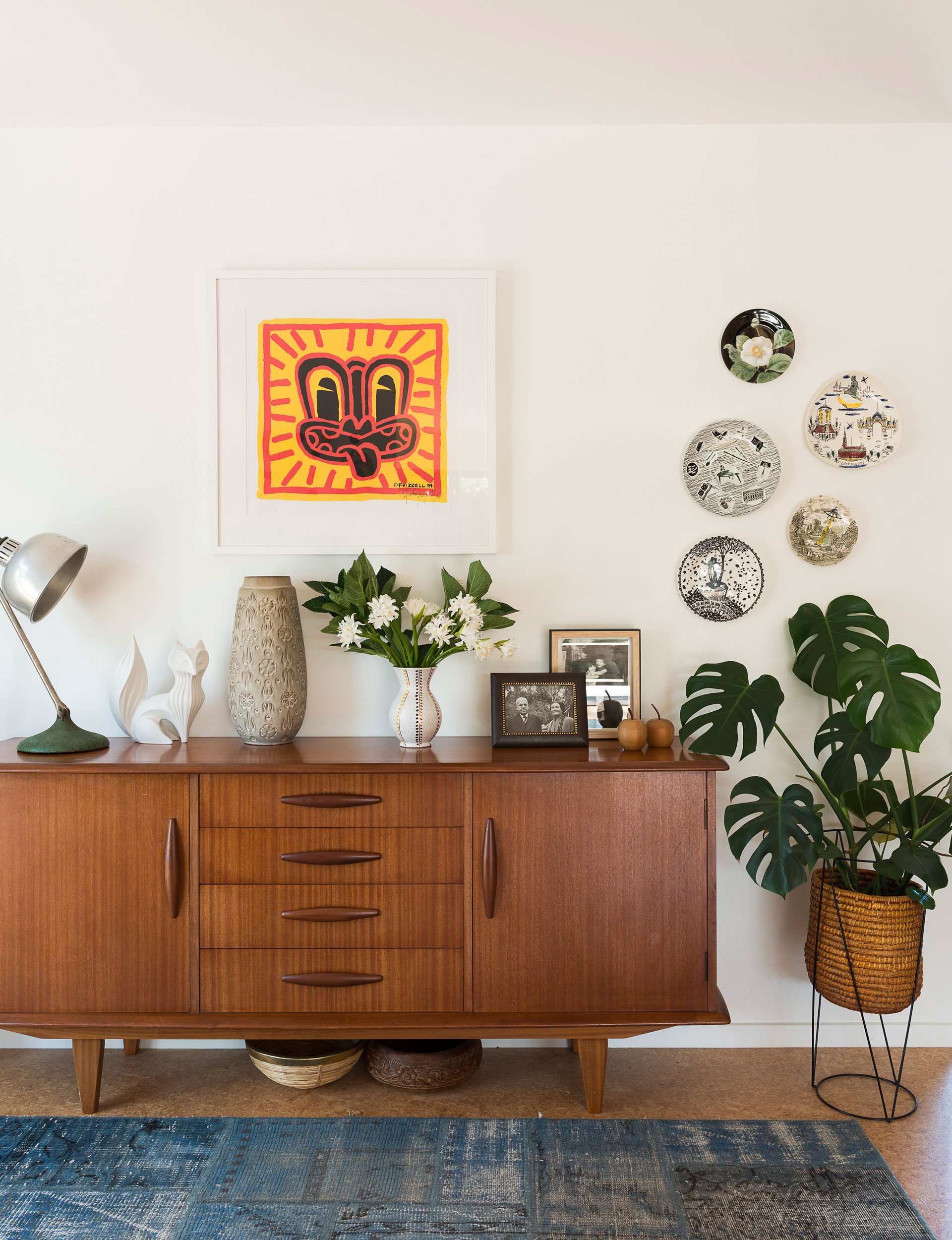
New beginnings
After 13 years in their 100-square-metre home in Auckland’s Mangere Bridge, Stephanie Creagh and Grant Leslie knew they needed more space for themselves and their two boys. After scouring the market, Stephanie found a house they liked down the road, but unfortunately they were outbid.
Overnight, the couple faced reality: they could waste fruitless months searching for a larger property only to find they couldn’t afford it come auction day. Or they could try to work with what they had. They chose the latter and plunged headfirst into renovating their home.
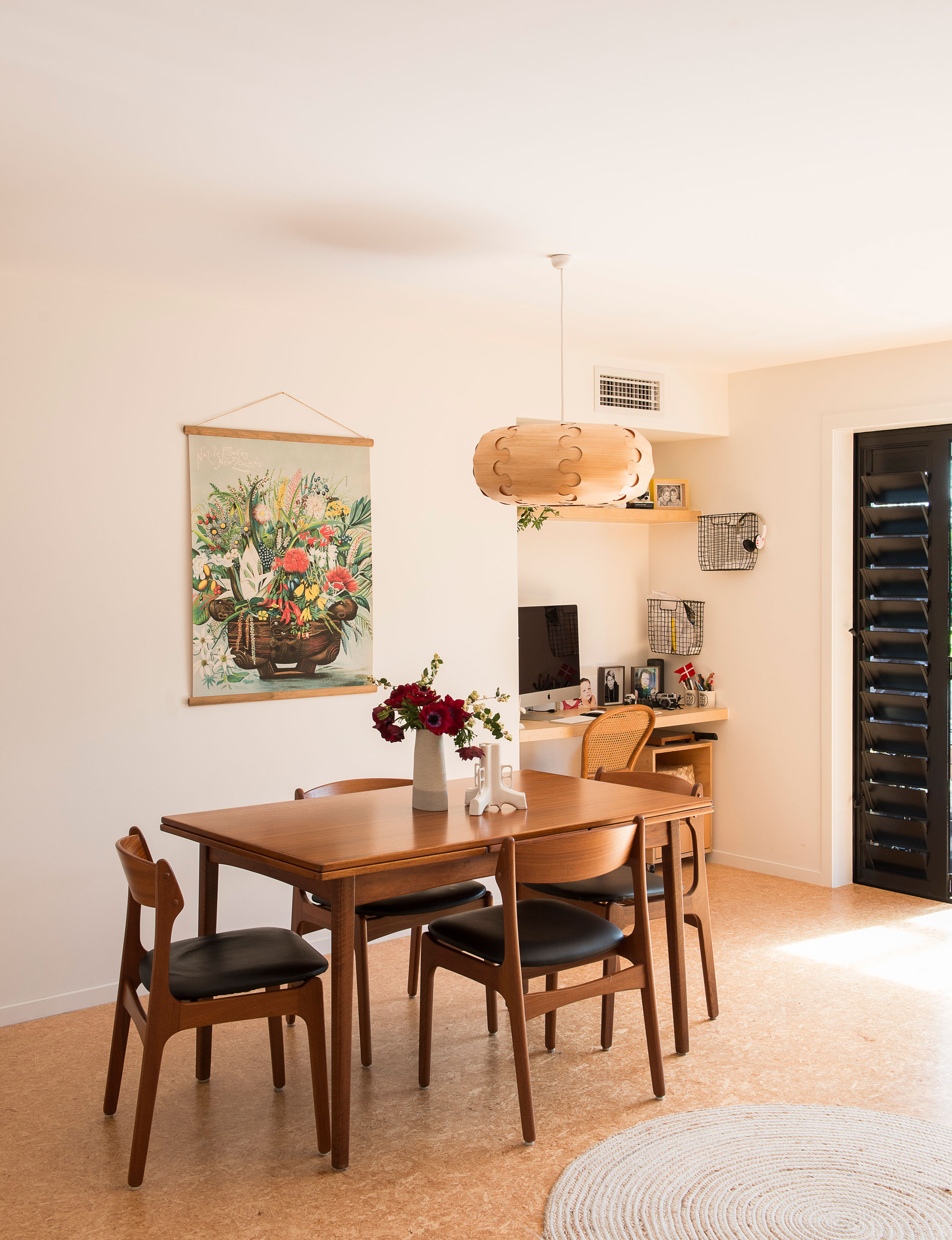
“Our aim was to have a functional layout with multiple defined areas for the family to be in,” Stephanie says. “We wanted a space that lent itself to us being together but also apart, giving the kids a feeling of independence.”
The old layout made winters in the small home (a former state house), with two kids and a dog, rather trying. They had limited storage, one toilet and a kitchen that incorporated the laundry. All this would have to change.
Planning
The couple engaged the services of architectural designer Jonathan Holmes of Colin Holmes Design. The brief was to create a spacious, open-plan dining and kitchen area, a separate living room, two bathrooms, laundry, rumpus room and three bedrooms, all to be fitted within a 170-square-metre floorplan.
The first thing Jonathan did was to flip the layout. The kitchen and dining area changed places with the old lounge. This switch allowed the new, roomier kitchen and dining area to connect to the northern deck, giving the family some indoor-outdoor flow.
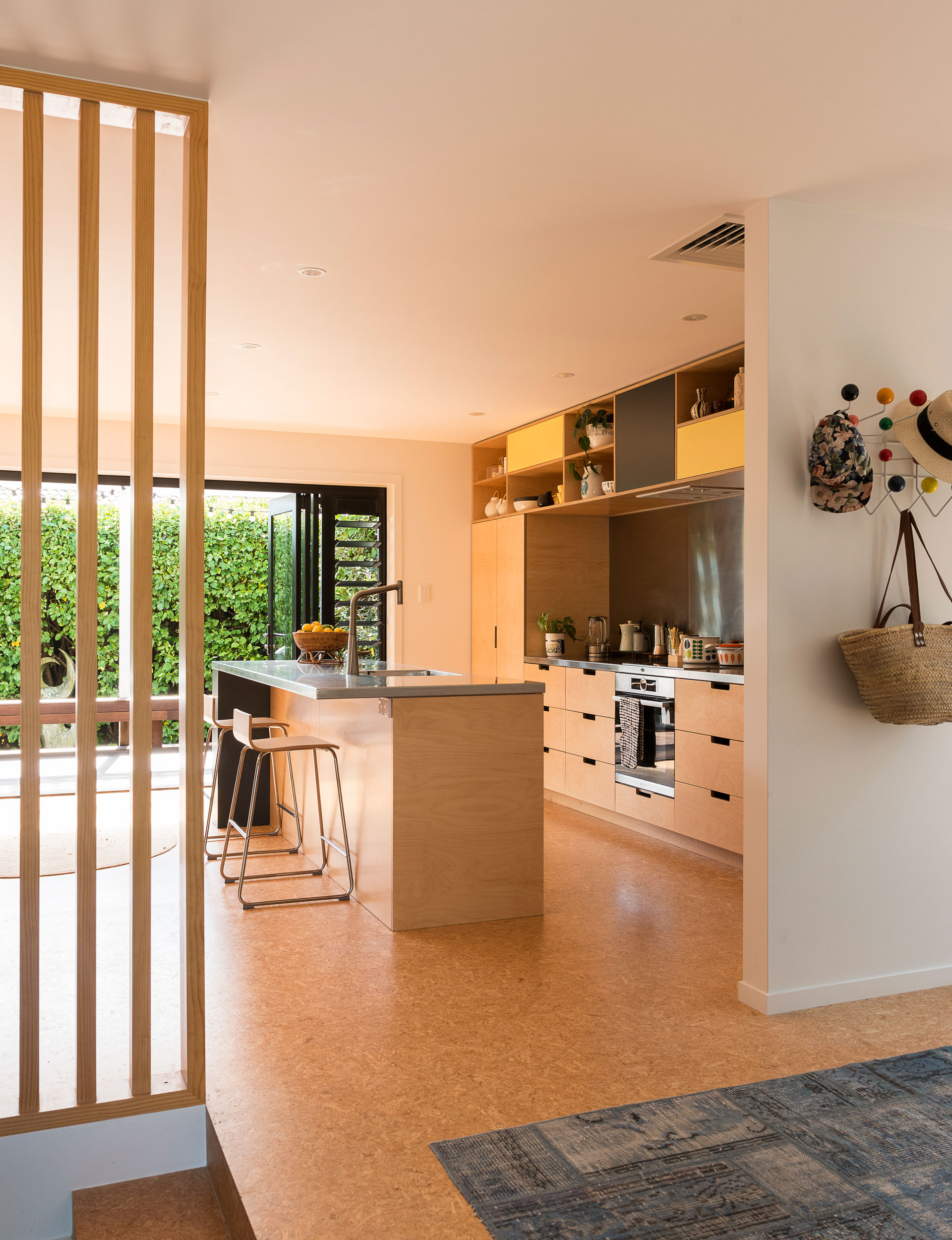
“Grant, a builder by trade, had a very clear vision of how he wanted to build our home,” says Stephanie. “The plan was always to keep the existing footprint small, but to use the space to better effect. Jonathan’s interpretation of the brief more than delivered on this.”
“His idea of having a sunken lounge where the kitchen used to be, really excited Steph,” says Grant, “as it resembles the mid-century look that we both like.” By April 2015 the building work was well under way. Grant opted to handle this himself, which meant working on the house during weekends and holidays and tending to his usual workload during the week.
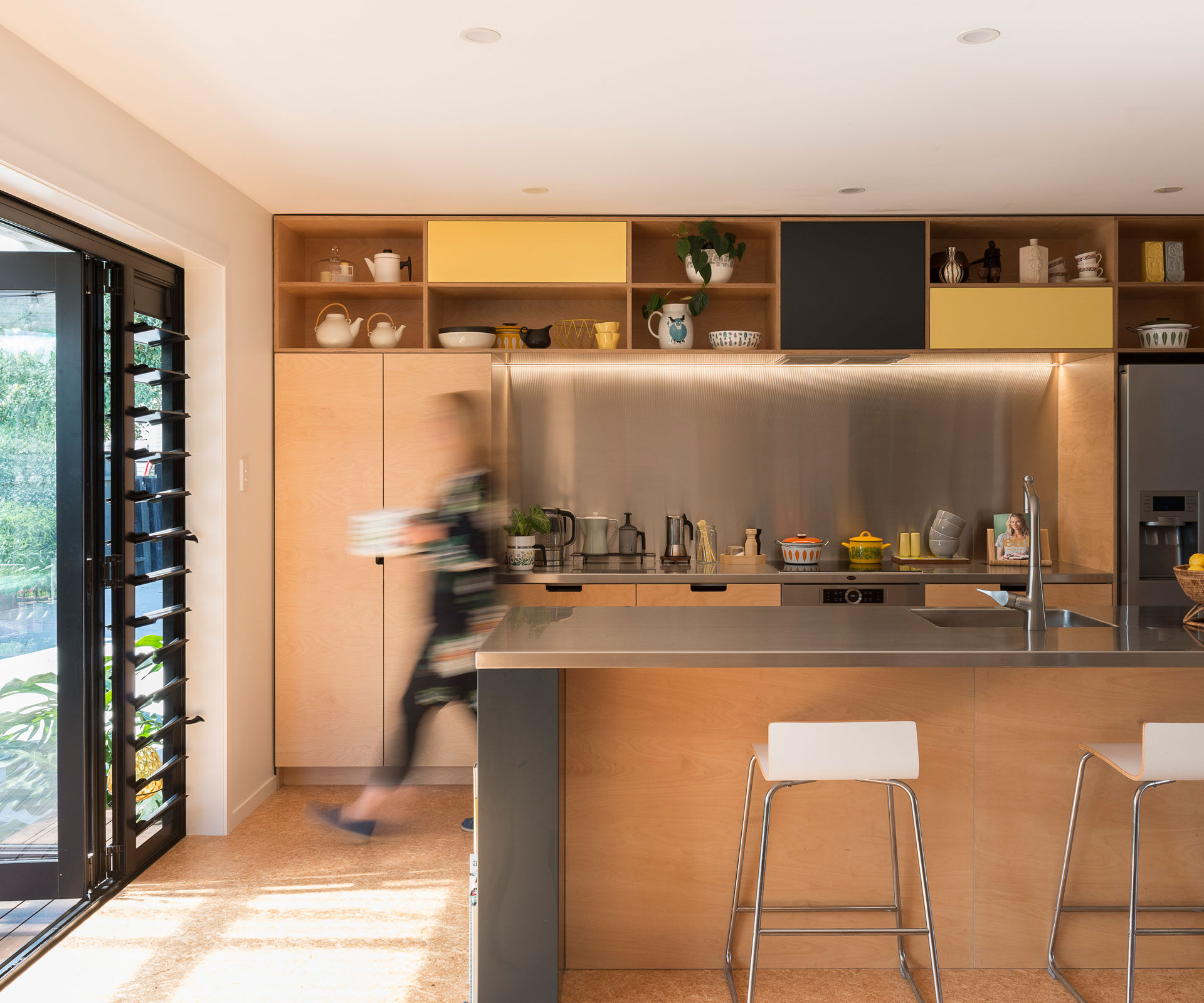
The big switch
The previous kitchen and dining area were small and south-facing. These rooms were rebuilt on the northern side, where they could connect to the sunny, north-facing deck for outdoor dining and also enjoy plenty of natural light. These areas now have a spacious feel and the interior as a whole works far better than before.
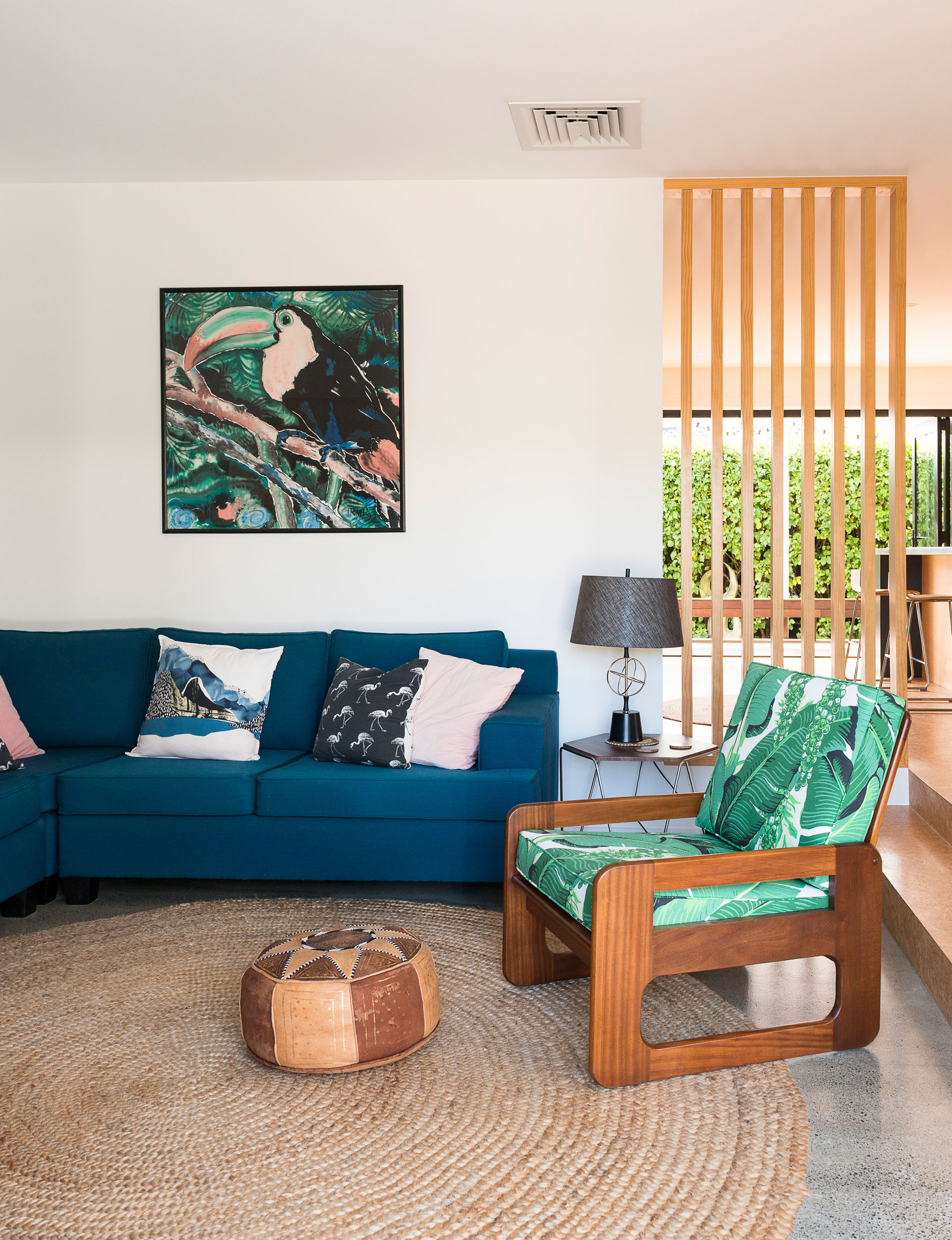
The old kitchen became a new sunken lounge, with a two-step drop from the dining area; this den-like retreat is where the family love to escape to every evening. An additional living area was created by converting the garage into a full-size rumpus room, allowing the boys to enjoy their own space and have friends over without disrupting the rest of the household.
A breezeway (a roofed outdoor passage), connects the main house to the new addition, which also houses a laundry. A foldaway wall bed in the rumpus room and an ensuite mean it can double as a guest room, too.
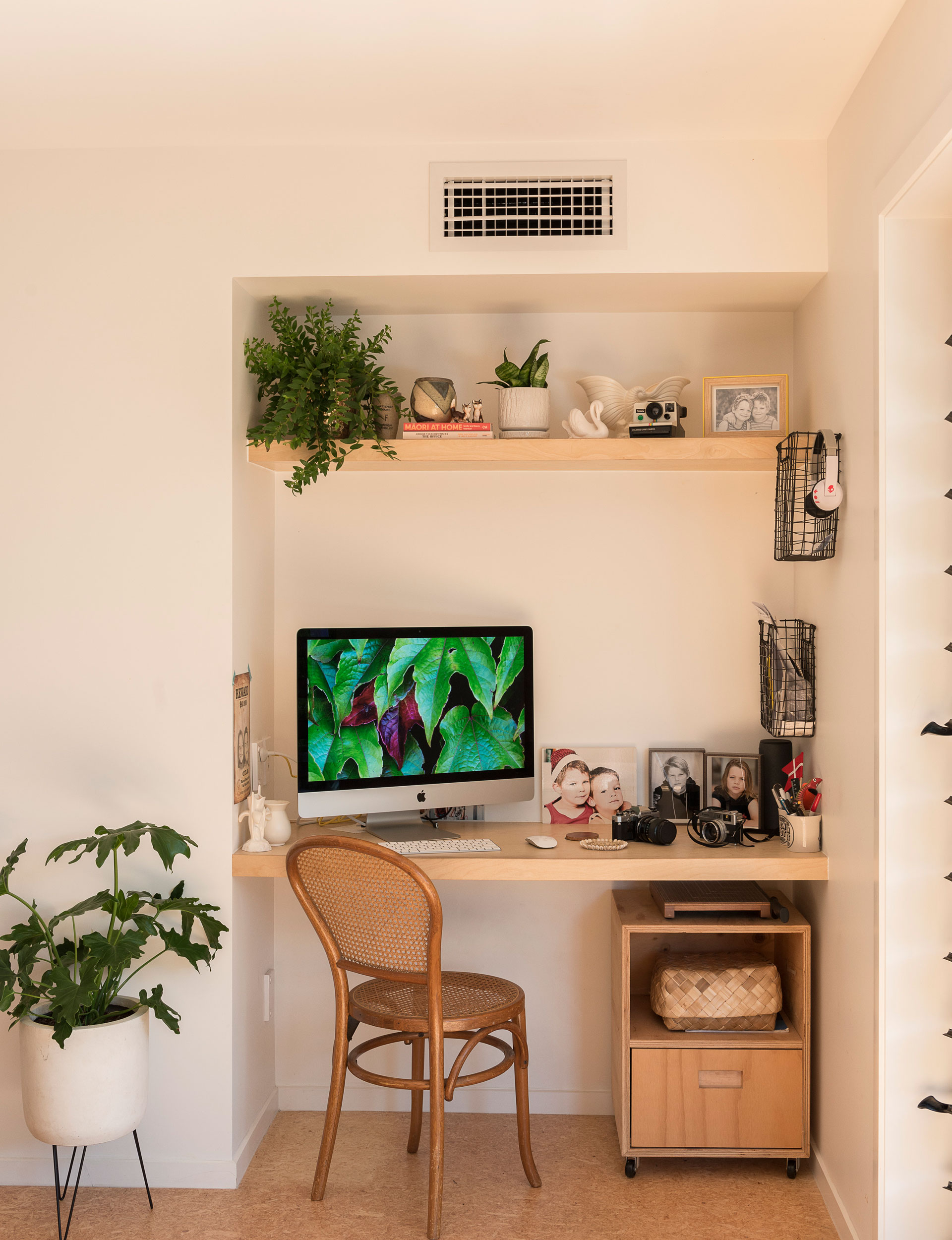
Having a warm, dry, efficient home was also a fundamental goal for Grant and Stephanie, who insulated to the highest specification and installed a heat pump to keep the house cosy in winter. They wanted a black-stained exterior although they knew this could heat the house up in summer. To offset this, Grant came up with the idea of a long-run roof in the colour Titania, a cooling white.
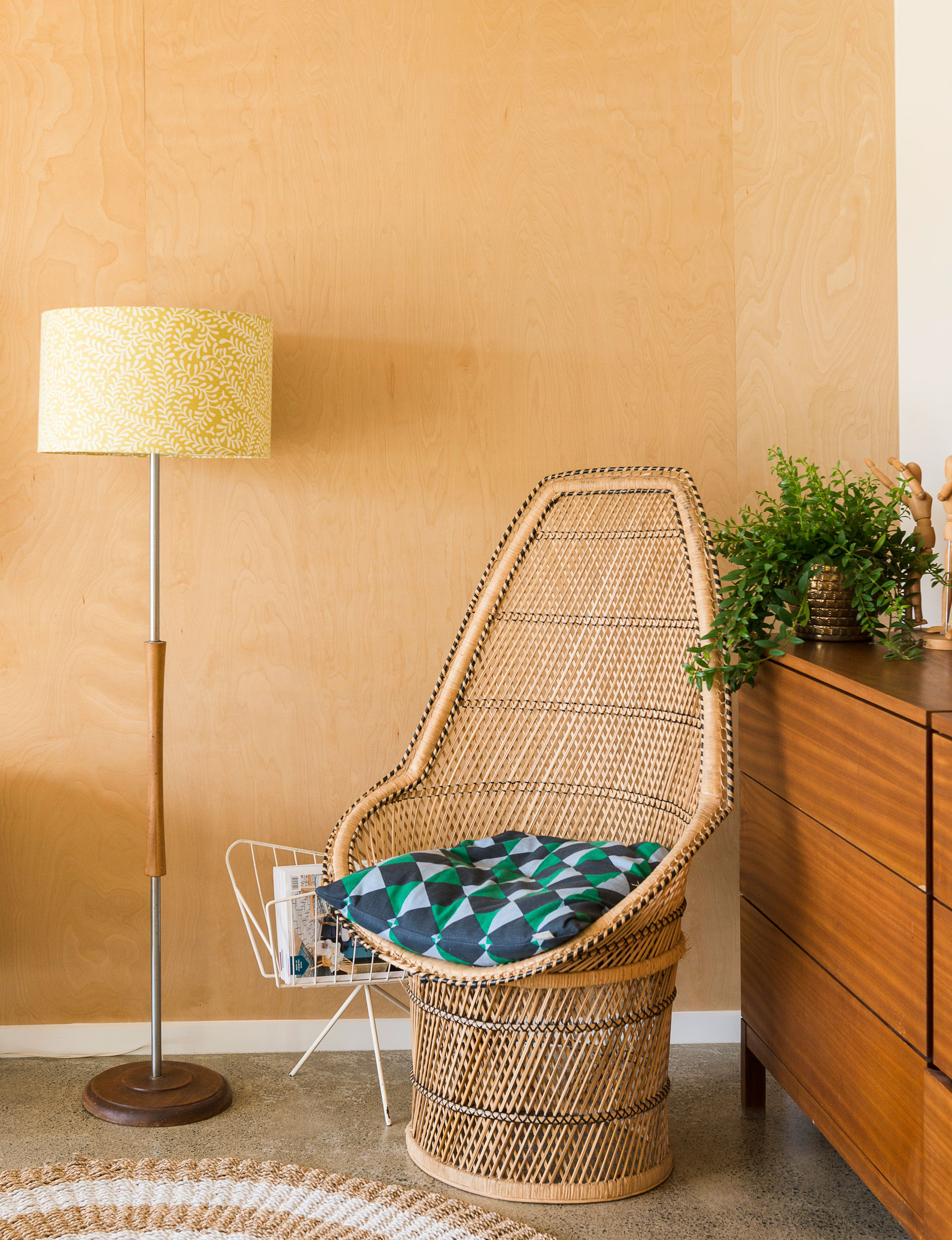
Storage
One of Stephanie’s pet hates about the old house was the lack of storage. To fix this, they installed 2 metres by 5.5 metres of storage at the back of the carport. It is now home to the multitude of bikes, surfboards, fishing rods and work equipment that so often comes with family life. To Grant’s delight, they also managed to install a beer fridge. Even the wall bed in the rumpus (which folds up to look like a cupboard) comes with a built-in space for bedding underneath.
In the main house the couple replaced their internal hot water cylinder with an external Bosch heat pump and converted the cylinder cupboard into more precious storage. The new kitchen is also replete with far more cabinetry to store things in than before.
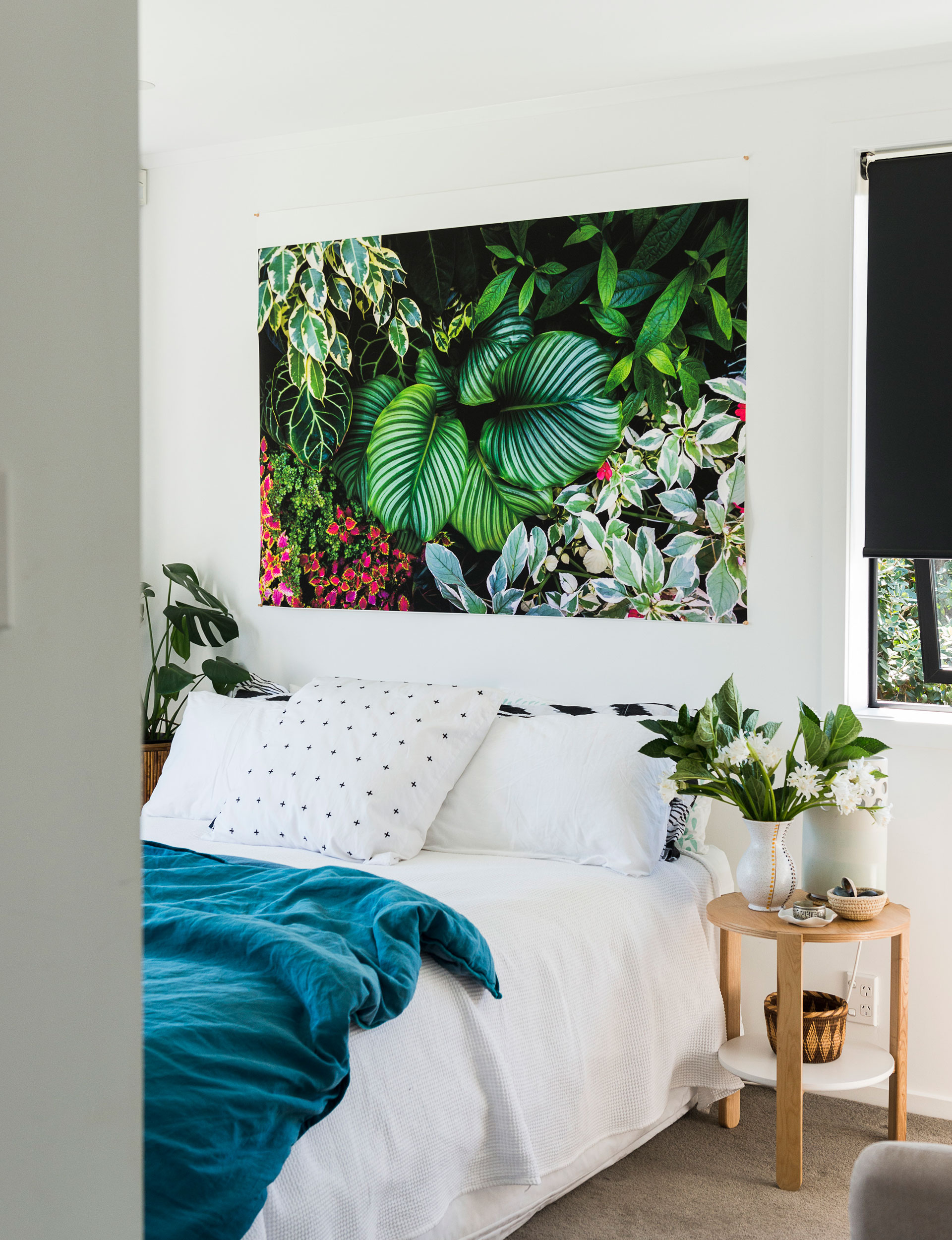
Finishing touches
A key feature of this home is the way Stephanie has softly layered colour to make a statement in each room. The lemon-yellow kitchen cabinets, bright art and soft furnishings all add interest and dimension throughout the house. Stephanie’s trick for styling with colour is to use a neutral background. “I have always loved white walls. I find a blank canvas helps showcase art, photography and the interesting objects we’ve collected over the years,” she says.
“We have always loved art and displaying anything that makes us feel happy. We often rotate pieces; if you came over to our house today, the shelving displays may look quite different to what you see in the pictures! The white walls mean we can be brave with kitchen and soft-furnishing colours.”
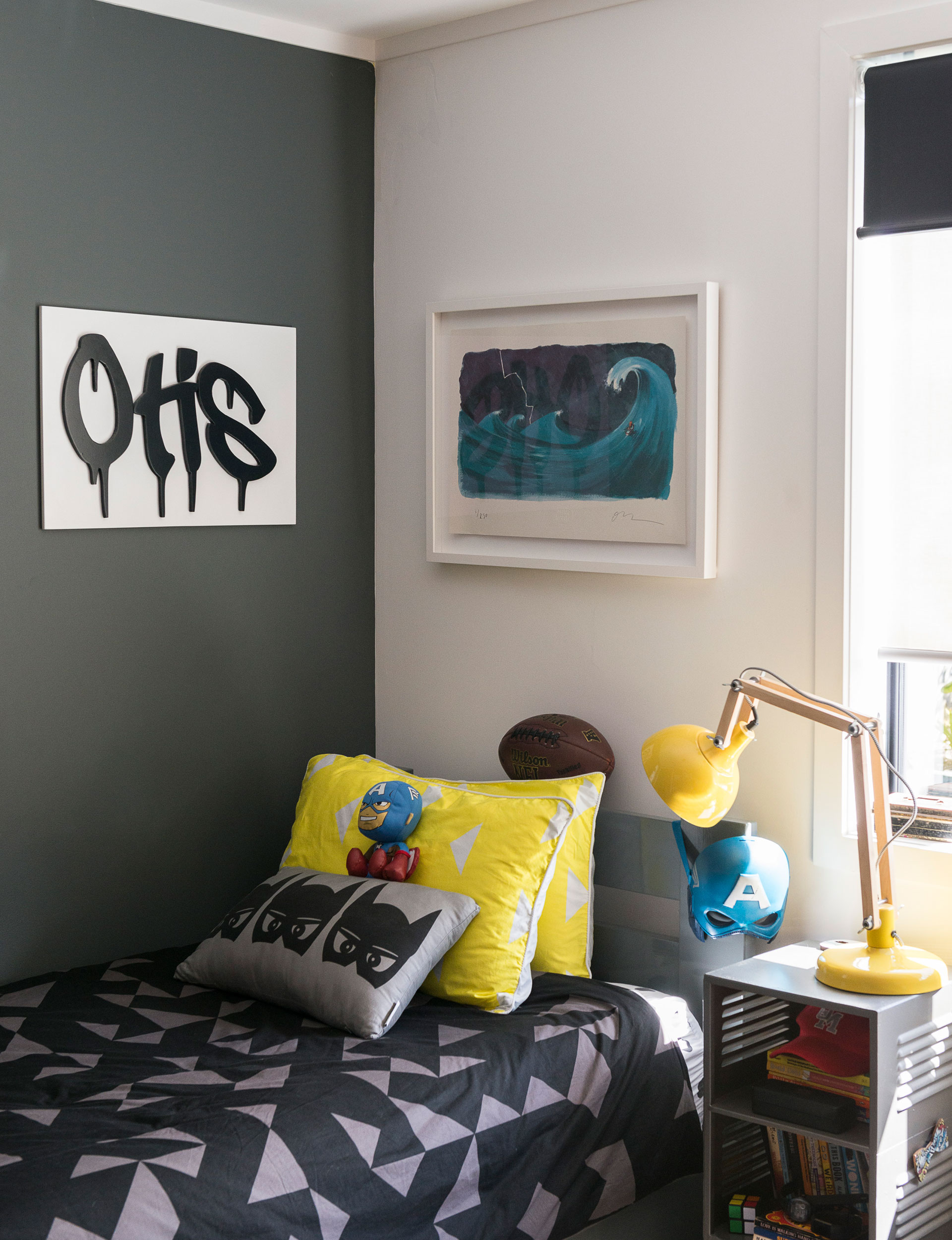
The couch is covered in a peacock-blue woollen fabric from Inter-weave. A pair of Don Furniture chairs have been re-covered by Pompom Home in a botanical print. The Otto Larsen dining chairs were bought from the Danish Club by Grant’s mother and restored and re-covered. “We have an eclectic mix of new and old belongings that stand out well against the neutral palette. I love the idea of giving old furniture a new lease of life,” says Stephanie. This ethos is evident throughout the home, where vintage finds and contemporary pieces rest happily side by side.
The home also reflects Stephanie’s love of greenery and plants. “I grew up in Titirangi surrounded by native bush, so I love greenery, but native bush doesn’t work in Mangere Bridge – it’s too dry out here,” she says.
“We are trying the subtropical look. We had the south fenceline landscaped eight months ago and it’s doing well. And you can never have too many indoor plants – slowly, we are creating an urban jungle!”
Easy living
The family have now been in their completed home for over a year and are delighted with the renovation. All the spaces were carefully considered and tailored to their lifestyle, so the home is truly easy to live in. The extra space created by restructuring the layout has made entertaining a breeze, while the lounge and rumpus provide opportunities to escape and enjoy some downtime, either together or separately.
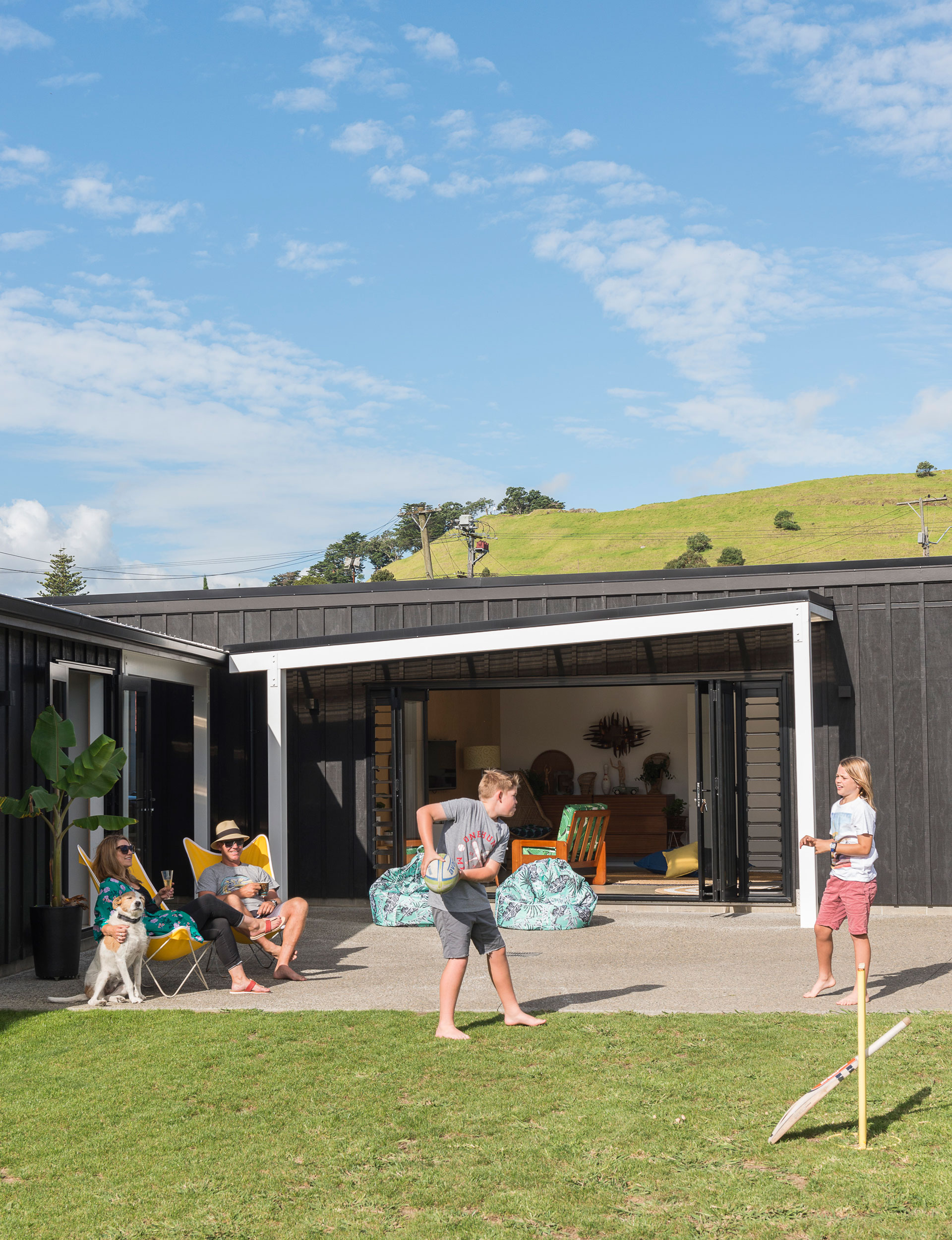
“Remembering what the house looked like before, and comparing it to what it looks like now, is very rewarding,” says Stephanie. “Grant worked tirelessly on the project and his attention to detail is reflected in the result – the house is just so well built. We wouldn’t change a thing about it.”
Words by: Esther Gordon. Photography by: Helen Bankers.
EXPERT PROJECTS

Create the home of your dreams with Shop Your Home and Garden
SHOP NOW

