Renovation stories always inspire and on Homes to Love there’s a never-ending supply. We’ve rounded up some of the best renovations featured in 2018 to provide you with all the inspiration you’re after
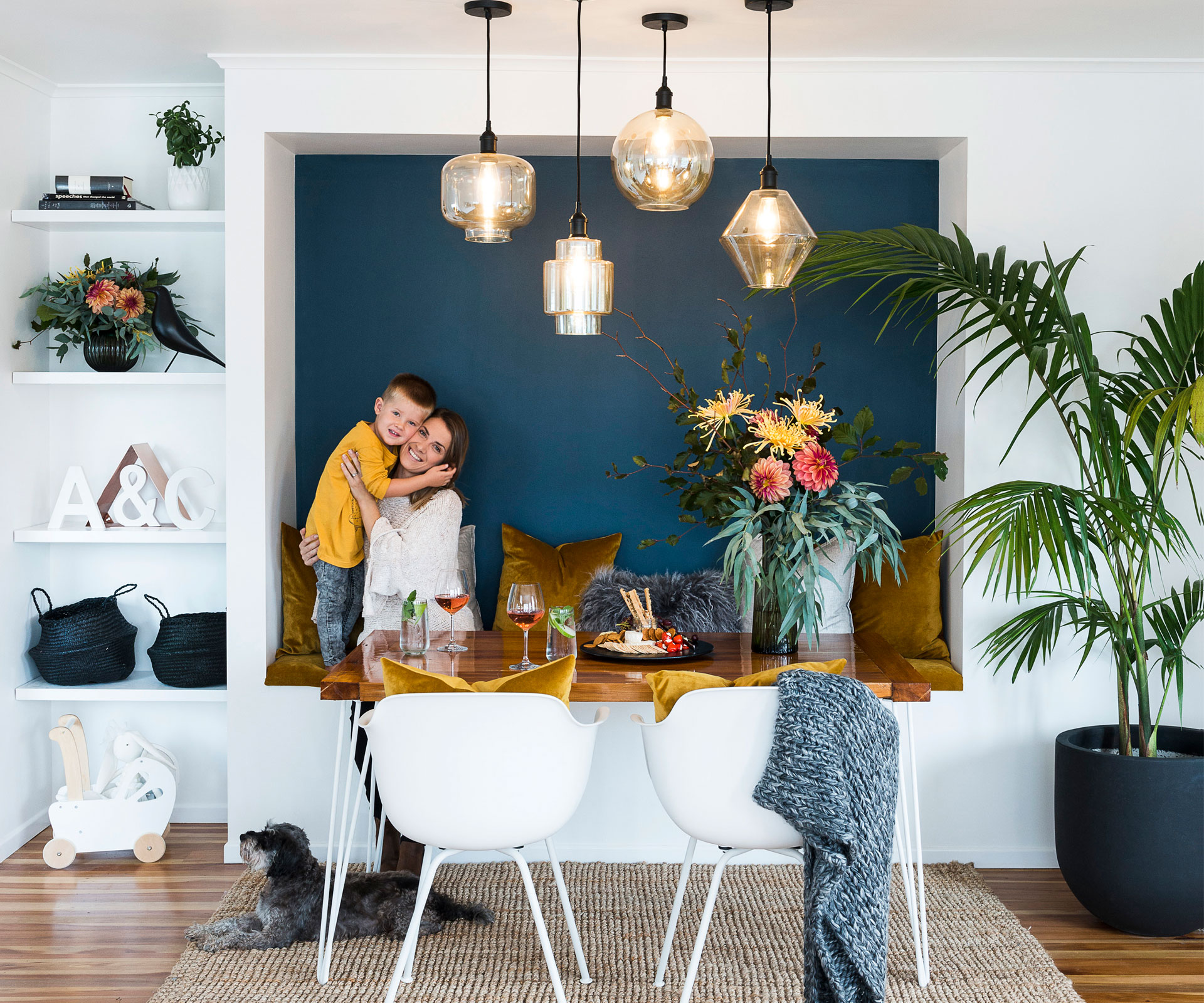
5 of the best renovations featured on Homes to Love in 2018
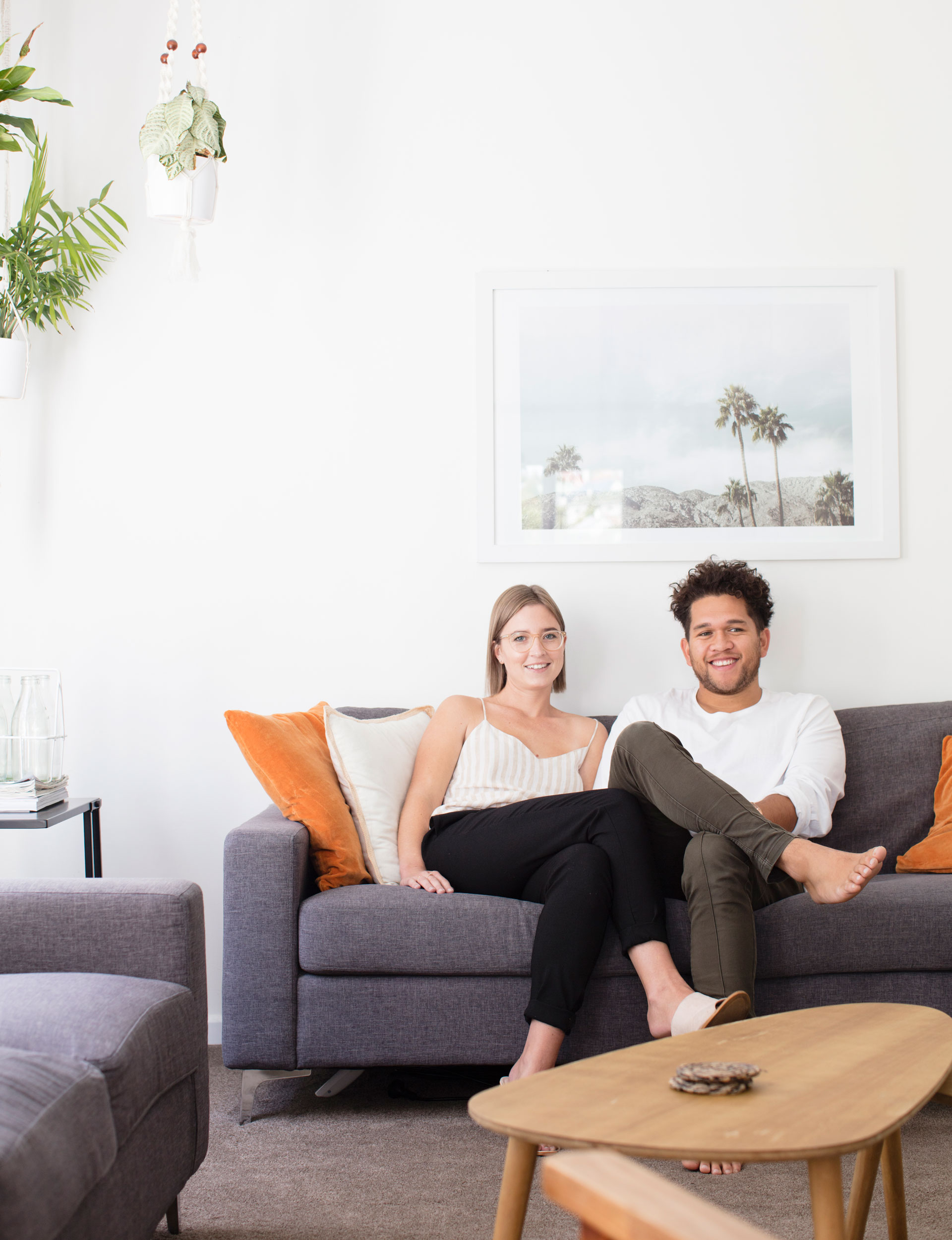
1. A cute Dunedin Cottage
Kenny Hau, medical student and Nikita Hau, kitchen designer and registered nurse, managed a large-scale reno of their Dunedin cottage on a $20,000 budget – all while studying medicine and raising a baby. Through savvy shopping, clever solutions and sheer hard graft, Kenny and Nikita have renovated almost an entire house with a budget smaller than what many would spend on a new kitchen or bathroom alone.
Walls came down, bulky fireplaces and chimneys were demolished, lino was pulled up, floors were fixed, and layer after layer of wallpaper was stripped. By moving the laundry into the sizeable bathroom, they were able to make better use of the space, create the open-plan flow they wanted and give the kitchen some spaciousness. At $7000, the kitchen was their biggest investment (other than a new roof) but as a functional space and the centrepiece of their open-plan living area, it deserved to be.
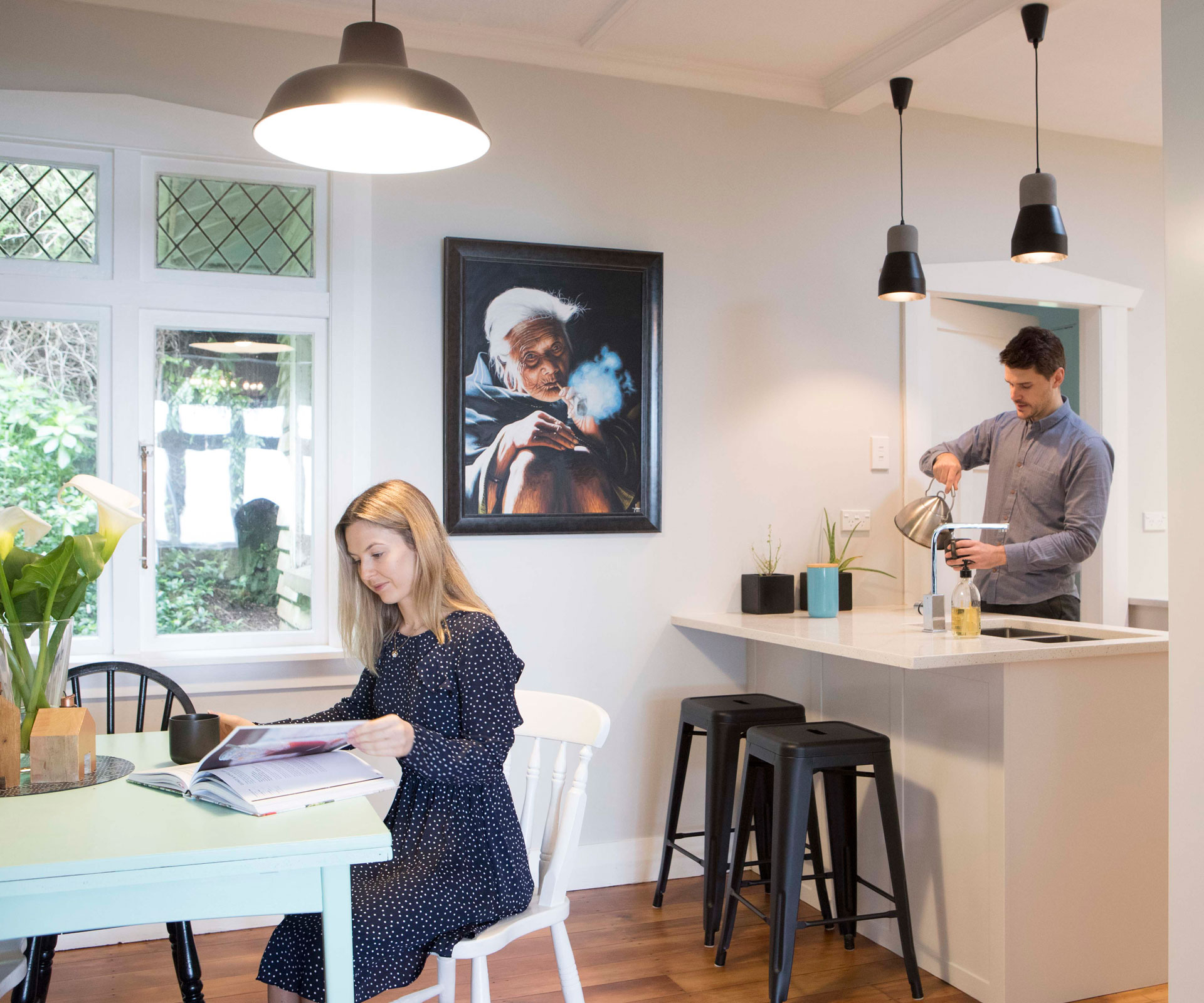
2. A 1920’s Wellington bungalow
Julian Light and Jordon Wimsett bought a bungalow in Wadestown, Wellington in May 2016. It only took 30 seconds before they fell in love with the heritage features and potential in the grand old lady. “She really needed TLC and we saw an opportunity to roll up our sleeves”.
They first tackled the bathroom and its terrorising colour scheme and rundown facilities. They then knocked down a hall cupboard to make the bathroom bigger and fit in a shower and ripped off the tongue-and-groove walls. Next, it was plastering, tiling and changing the layout to maximise space. The three bedrooms and study also needed plastering, painting and carpeting and the whole house was rewired and replumbed.
Next, was the kitchen and dining room. Stripping out borer-ridden cabinets and tongue-and-groove walls. They installed a skylight to bring light into the kitchen and put in custom-built, floor-to-ceiling cabinets to accentuate the high stud and provide much-needed storage. Further down the list was painting the fireplace in the lounge, the laundry and having the floors sanded and polished with a polyurethane finish.
Julian and Jordan’s budget was $60,000 and they just came within a whisker of it.
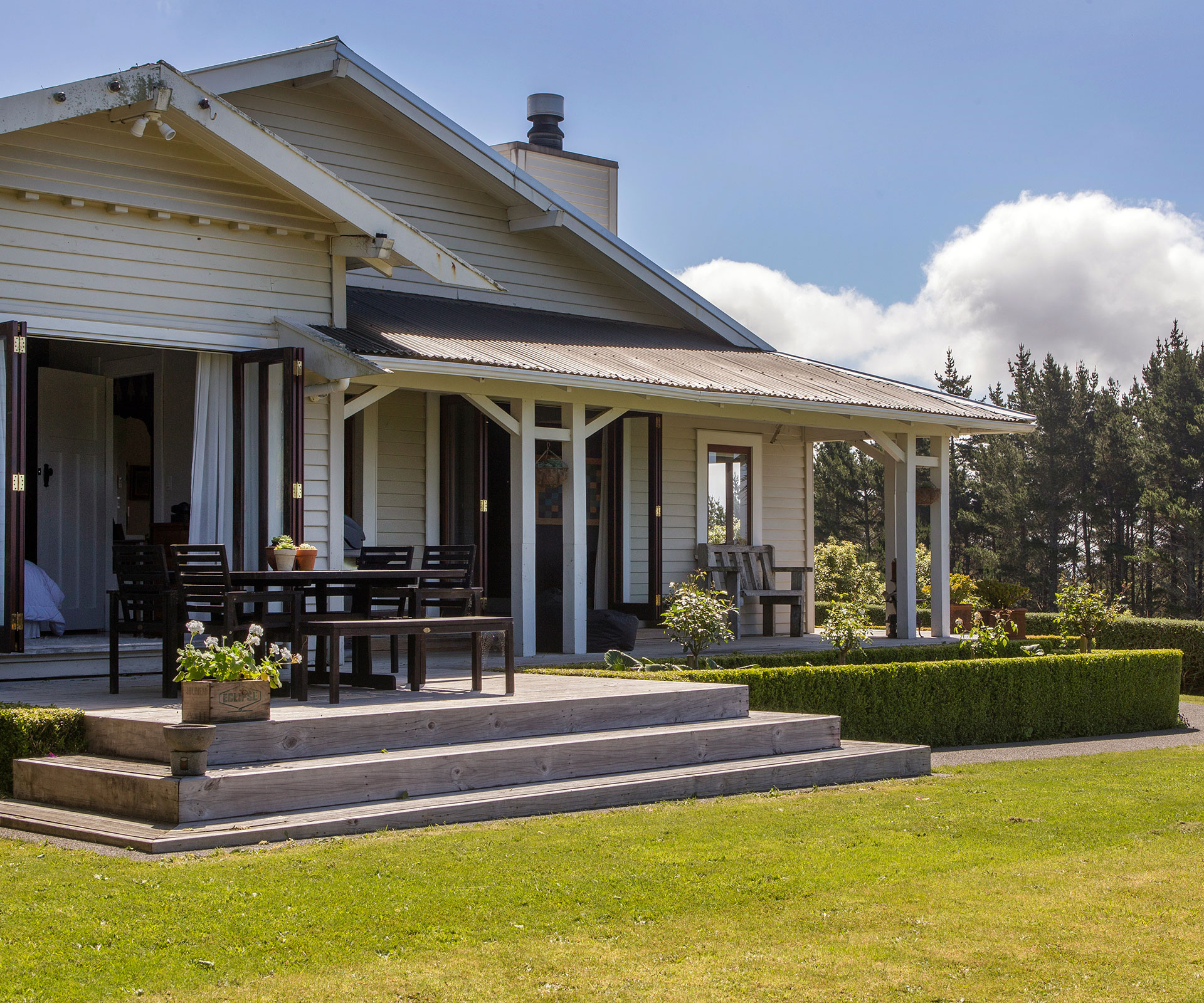
3. New Plymouth bungalow
Phil Gard, project manager, Shelley Gard, sales merchandiser and student bought a 12-acre (just under five hectares), north-facing property back in 2002. They started hunting for a heritage home to place on the site. A 1920s bungalow on a rural property in Normanby was just the ticket.
The house was dilapidated. The carpet was rotten in places and the lino was peeling and mouldy. Rats had moved in and made nests in the hot water cupboard, and a forest of moss was growing in the bathroom and kitchen. The couple and extended family wasted no time in laying flooring and mending some of the ruined parts of the house to make it habitable, comfortable and warm. However, it would be a further five years before Phil and Shelley could embark on a major two-year renovation while continuing to live in the house with their three children.
Under brother-in-law Fraser McNaught’s (from Native Architecture) guidance, they altered the bungalow’s layout slightly by reconfiguring a bedroom into a television den, which connects to a large deck. Fraser’s plans also saw the kitchen moved from the rear of the old house to sit centrally, with the former kitchen space transformed into a dining room. A brand-new extension includes older son Jordan’s bedroom, an office-come-guest bedroom, a bathroom and an internal garage.
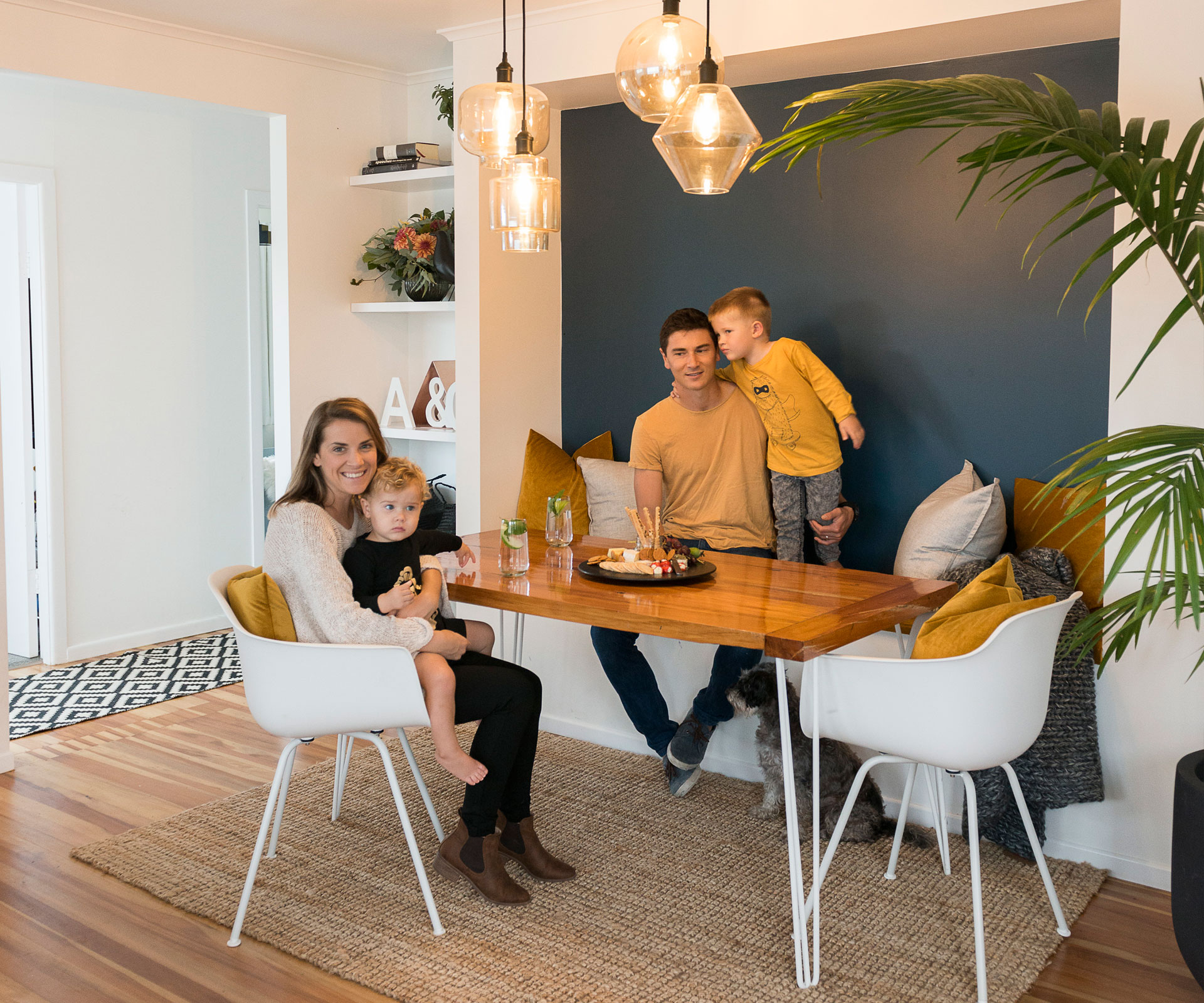
4. Alice and Caleb’s seventh renovation
Past ‘The Block NZ’ winners Alice (director of Pearson + Projects) and Caleb Pearson (property development manager) took well over a year searching for their 7th renovation opportunity, eventually landing on a long section in Auckland’s Otahuhu, which had a house at the front with happy long-term tenants, and plans in place to subdivide. The pair kept the tenants, remained in their Mt Wellington house and started looking for a house they could relocate to the back of the new section.
They finally unearthed what they were looking for: a 93-square-metre, three-bedroom 1950s home with wooden floors, beautiful light and a lot of potential to add value. There were holes in walls, the wallpaper was in bad condition and the tiled roof needed work, plus they also had to factor in the damage that occurs when a house is relocated.
Structurally, there wasn’t too much wrong with the house – the couple just decided to rejig the layout to make it work better for their family and the site. They transposed the third bedroom and the kitchen, then pulled down some internal walls to create an open-plan living, dining and kitchen space. Alice and Caleb also reworked certain spaces to gain more storage, something you can never have too much of with a young family. They carved out bigger wardrobes for the kids and a wardrobe running the length of one wall in the master bedroom.
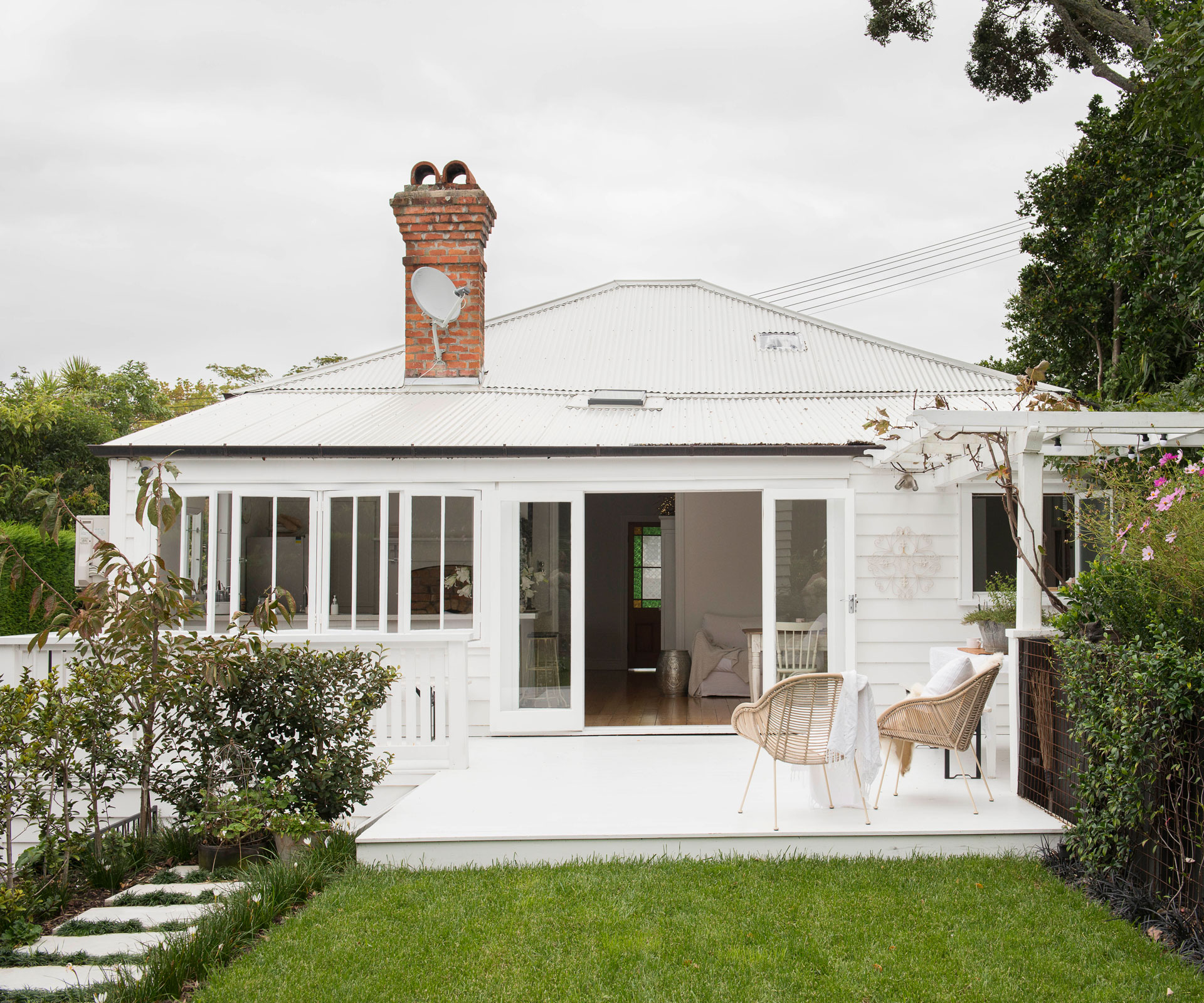
5. A sweet little Devonport villa
For owners Lea Eaton, museum guide host, David Eaton, firefighter and karate instructor this was the second time round of owning this Devonport villa. The couple first bought the house in the late 1990s, but sold up four years later, only to take possession a second time more than a decade later. “When it came back on the market in 2015, we jumped at the chance to buy it again.
Moving back into the neighbourhood has been a revelation. The family has embraced the quiet, village atmosphere and natural landmarks. Once it was back in their hands, the Eatons unleashed their long-held vision on the property and immediately engaged a local architect for the first phase of renovations: a new ensuite. They enlisted Mathew [Bates] from Leading by Design who ensured all the boxes were ticked and everything ran as smoothly as possible.
With a little over 110 square metres to work with, each stage of the renovation focused on maximising the feeling of space. White is key to the interior, along with washes of crisp grey, while the original kauri floorboards bring warmth and balance to the scheme. While most people increase their living space when moving house, the Eatons downsized, which naturally led to a more minimalistic approach to living.
If you’re considering a renovation for your own home – check out our budget advice on realistic ways to make the most out of your money.
Photography by: Guy Frederick, Nicola Edmonds, Jane Dove Juneau, Helen Bankers/bauersyndication.com.au
EXPERT PROJECTS

Create the home of your dreams with Shop Your Home and Garden
SHOP NOW











