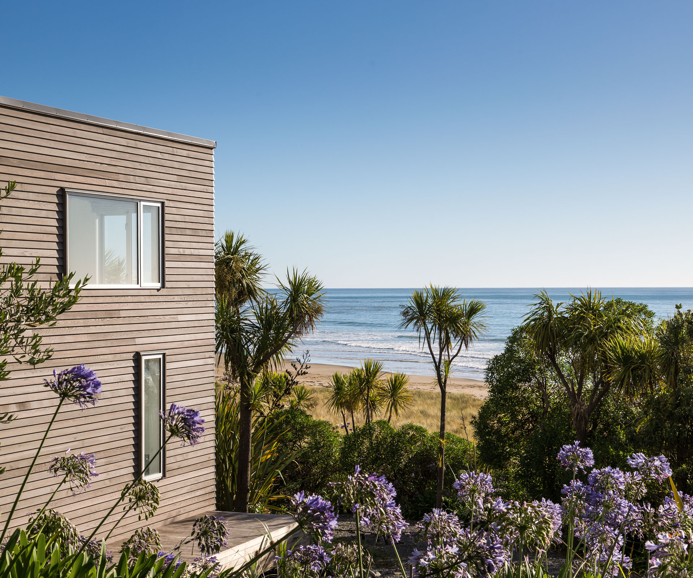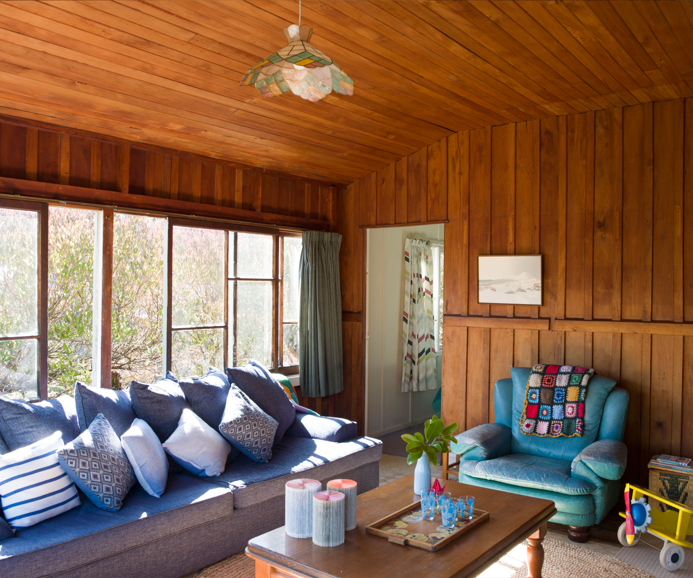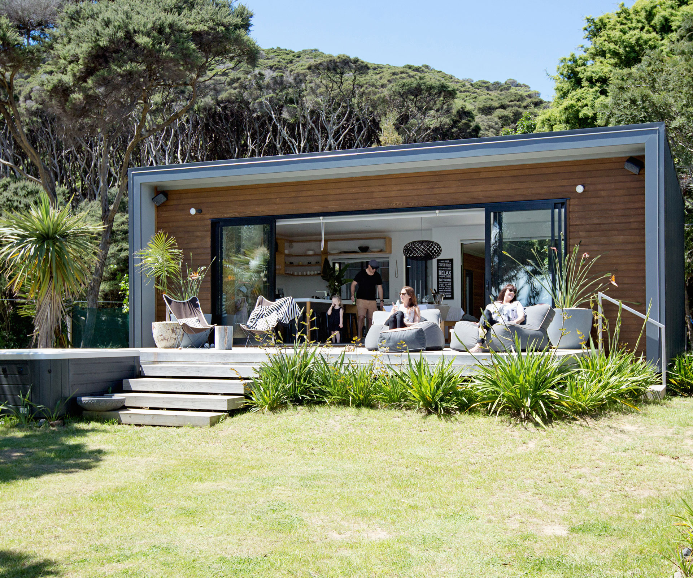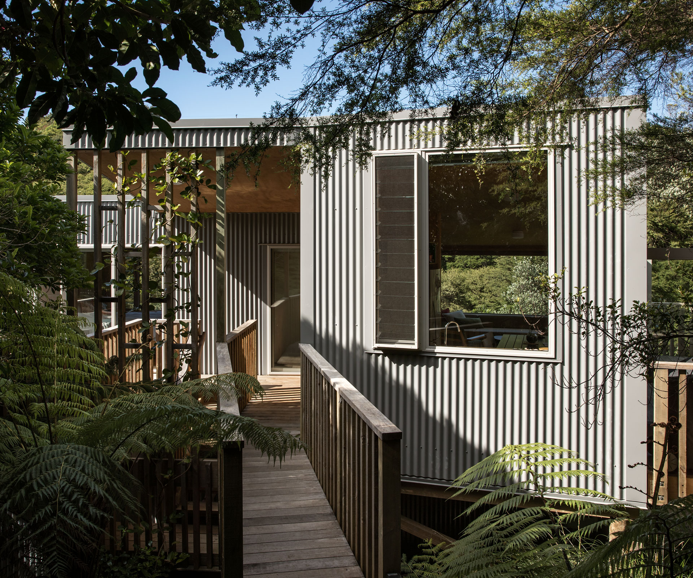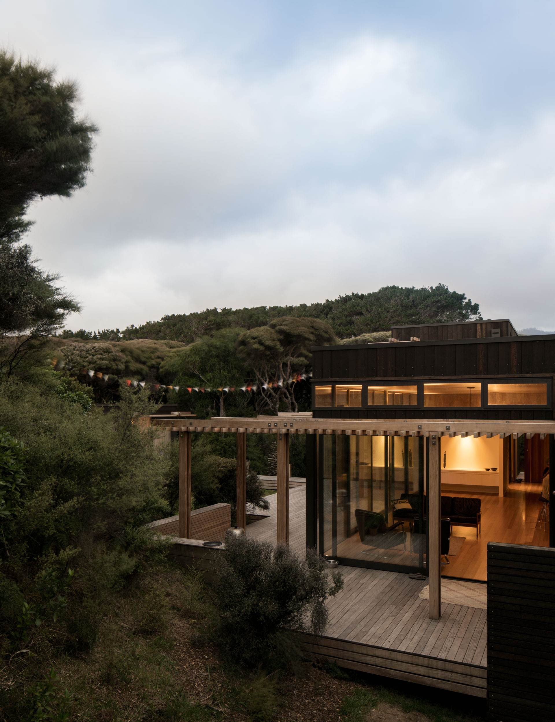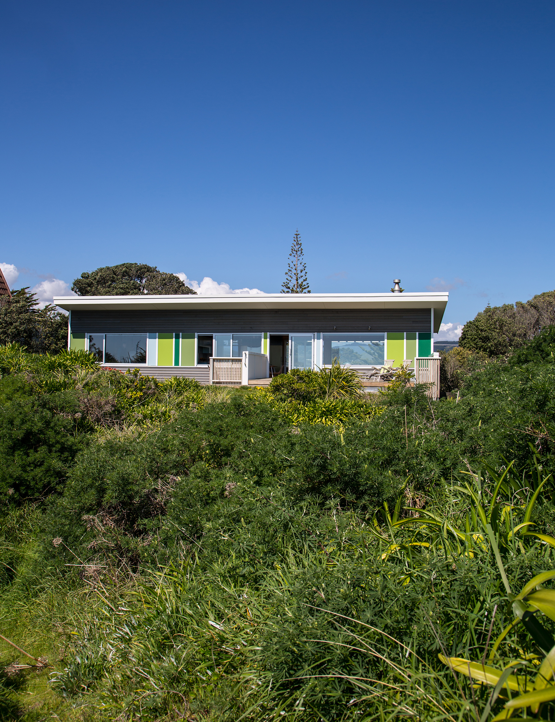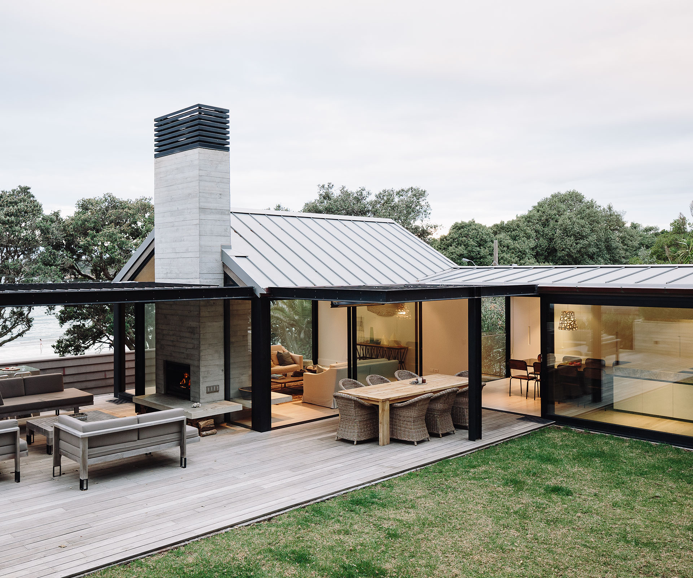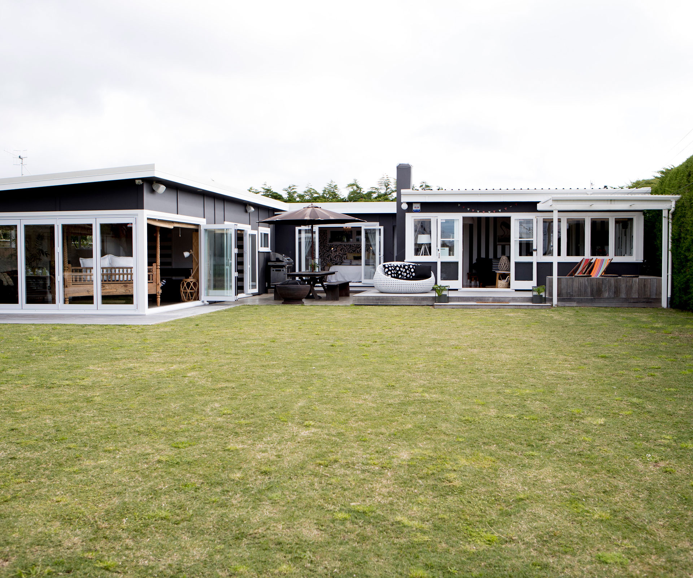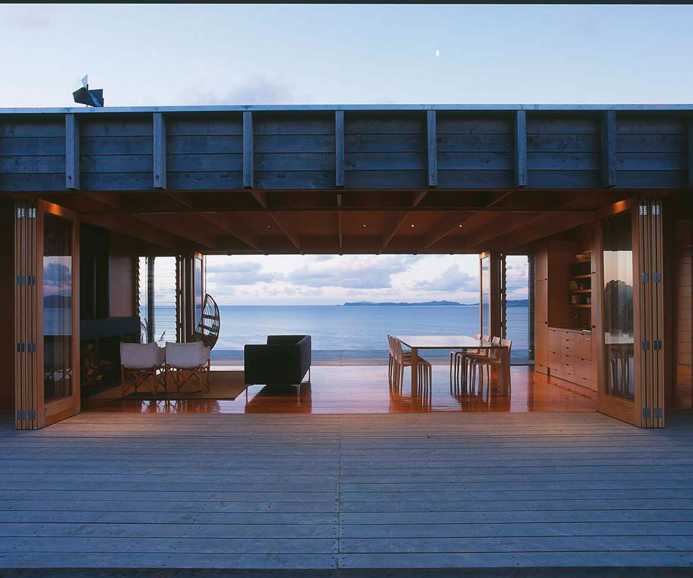We’ve rounded up the best holiday homes featured on Homes to Love just in time for some summer holiday inspiration

1. Pod-scheme bach in Pauanui
With three grown daughters (one married with a child and the others recently engaged), Warren and Christine Drinkwater knew they wanted their Pauanui bach to be one of the very best, with the capacity to accommodate their growing family.
However, they wanted to avoid rattling around in an oversized house when they were on their own, so Warren told architect Paul Leuschke, of Leuschke Kahn Architects, that the house needed to work just as well with two of them in it as it would with 10.
The design he came back with included a main house with two bedrooms, a bathroom, kitchen and living spaces. The pièce de résistance, though, was a separate ‘pod’ featuring two bedrooms, each big enough to accommodate a queen-sized bed and a set of bunks, separated by a bathroom in the middle.
So Warren and Christine can now celebrate many special moments at their one-of-a-kind bach, whether it’s just the two of them, or 10 or more.
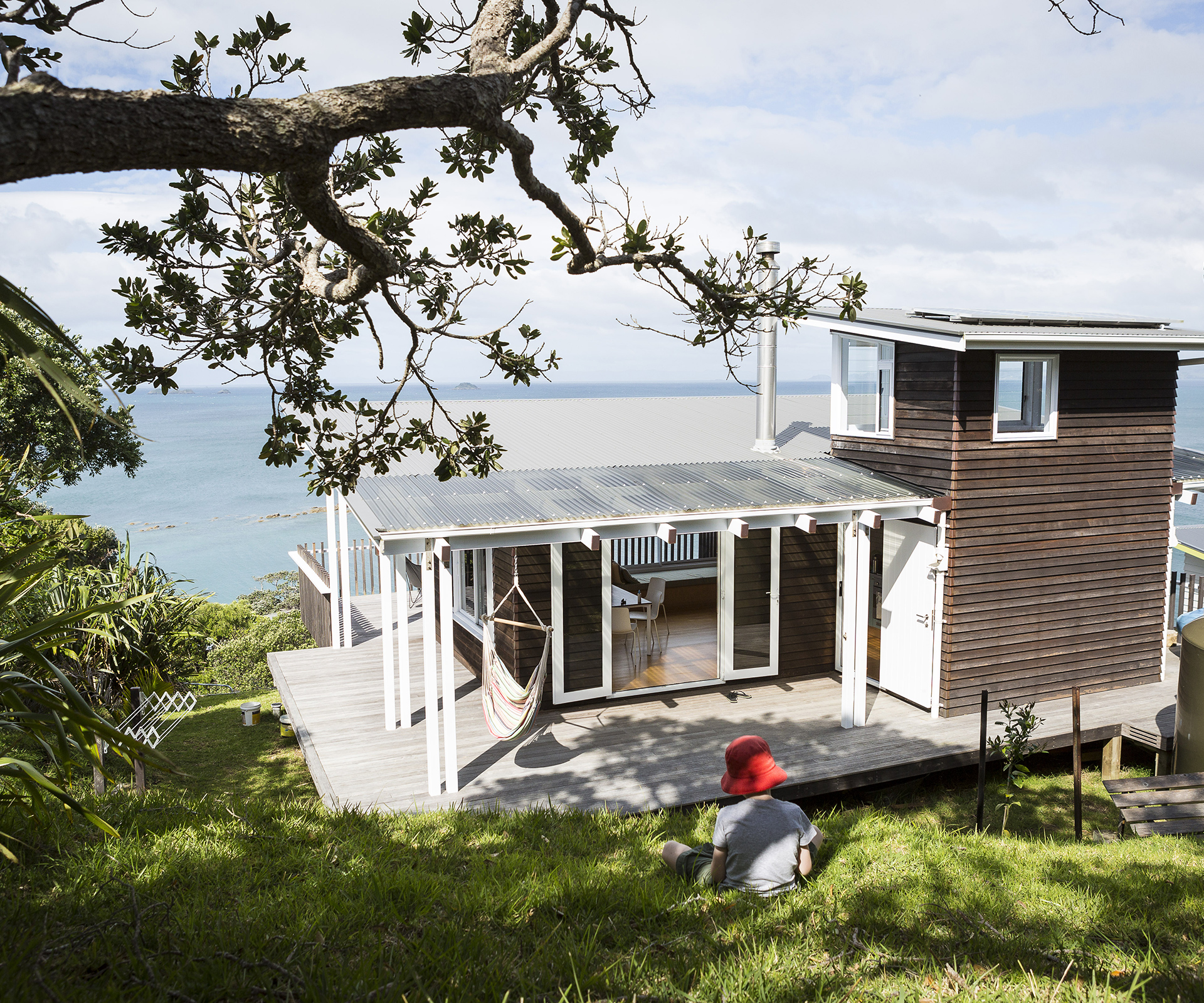
2. Rakino Island escape
Architect Malcolm Walker designed this Rakino Island bach for Milton Candish and Penny Harvie. In 1998, Candish paid $40,000 for the 1000-square-metre section.
The bach may appear unpretentious, but its planning is far from basic. Within the compact footprint, every inch is actively explored. A utilitarian zone accessed from the back deck contains the shower and loo as well as a separate pantry and generous chest freezer. At the front of the home, the living area and main bedroom face the sea.
While the humble shape of the dwelling is akin to many others on the island, the combination of Walker’s refined design and Candish’s meticulous handiwork ensures this tiny house rises above its stature.
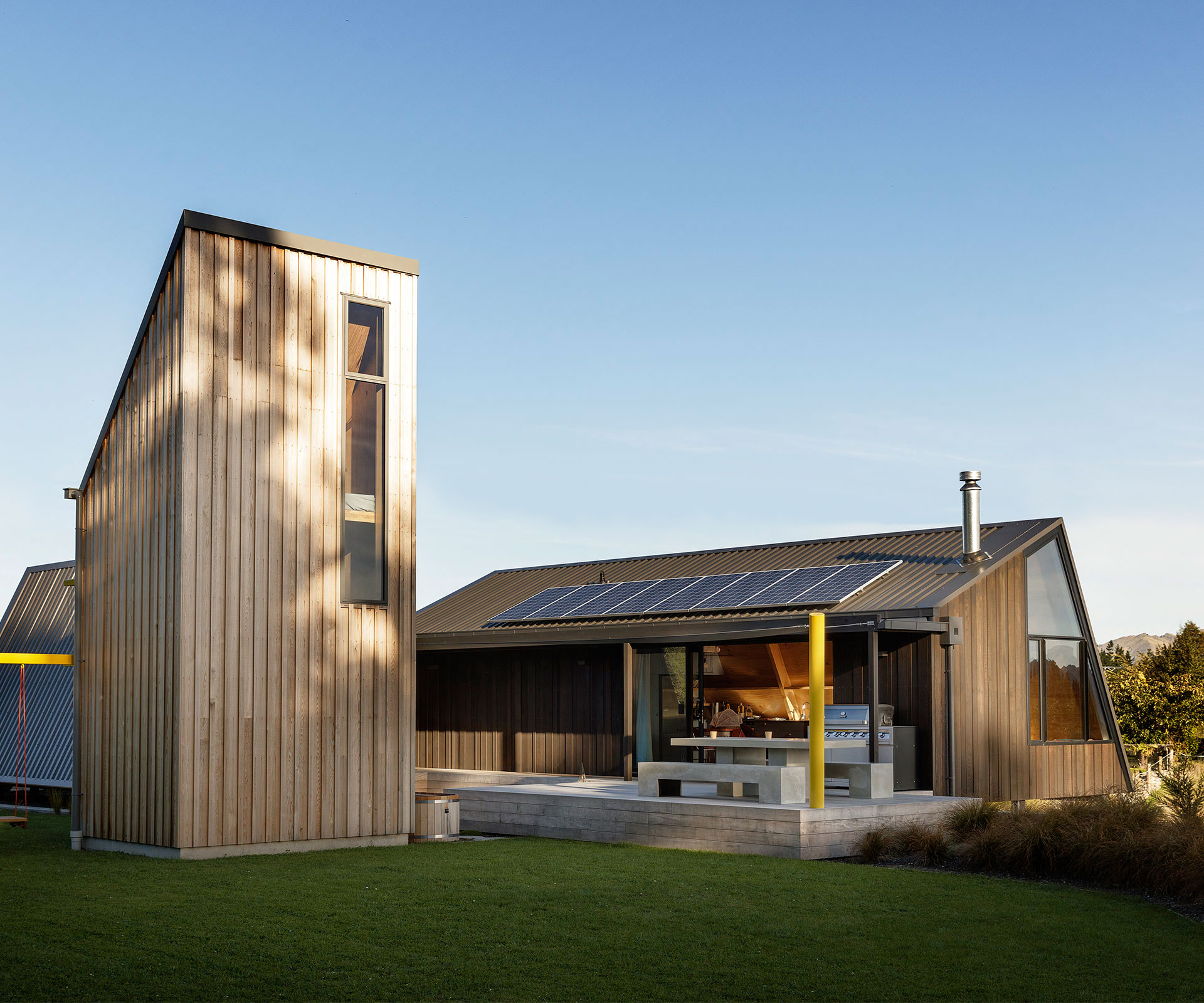
3. Hamner Springs family getaway
Christchurch architect Cymon Allfrey, principal of Christchurch-based Cymon Allfrey Architects designed this Hanmer Springs Holiday home for his own family. The original concept of a two-storey dwelling didn’t survive the scrutiny of his wife Angela and their two teenage daughters. In its place, Cymon has designed something looser, more innovative, and more sympathetic to the family’s goal of a dwelling that inspires genuine holiday living.
The bach is both practical and inventive showing the practices ability to push architectural boundaries and was a finalist for HOME magazine’s 2018 Home of the Year award.
The site is broken down into three separate small buildings which are scattered around a central courtyard. “It’s almost like a campsite the way you are always crisscrossing the grass to get to other things, forcing you out into the elements,” says the owner.
4. Retro Picton bach
Casey Hilton-Pryor and Tommy Glubb are lucky enough to own a bach on a prime slice of Marlborough Sounds real estate just 10 minutes by car from the port town of Picton. Even better, this getaway is only a little over a half-hour’s drive from their home in Blenheim.
As owner-operators of a seven-days-a-week retail operation, they wanted a place within easy reach of their home and business so they could commute to work while still being ‘on holiday’.
The owners love the way that the place feels exactly like a bach – “That really appeals to us. We can truly relax and not worry about salt water and sand getting tracked inside”.
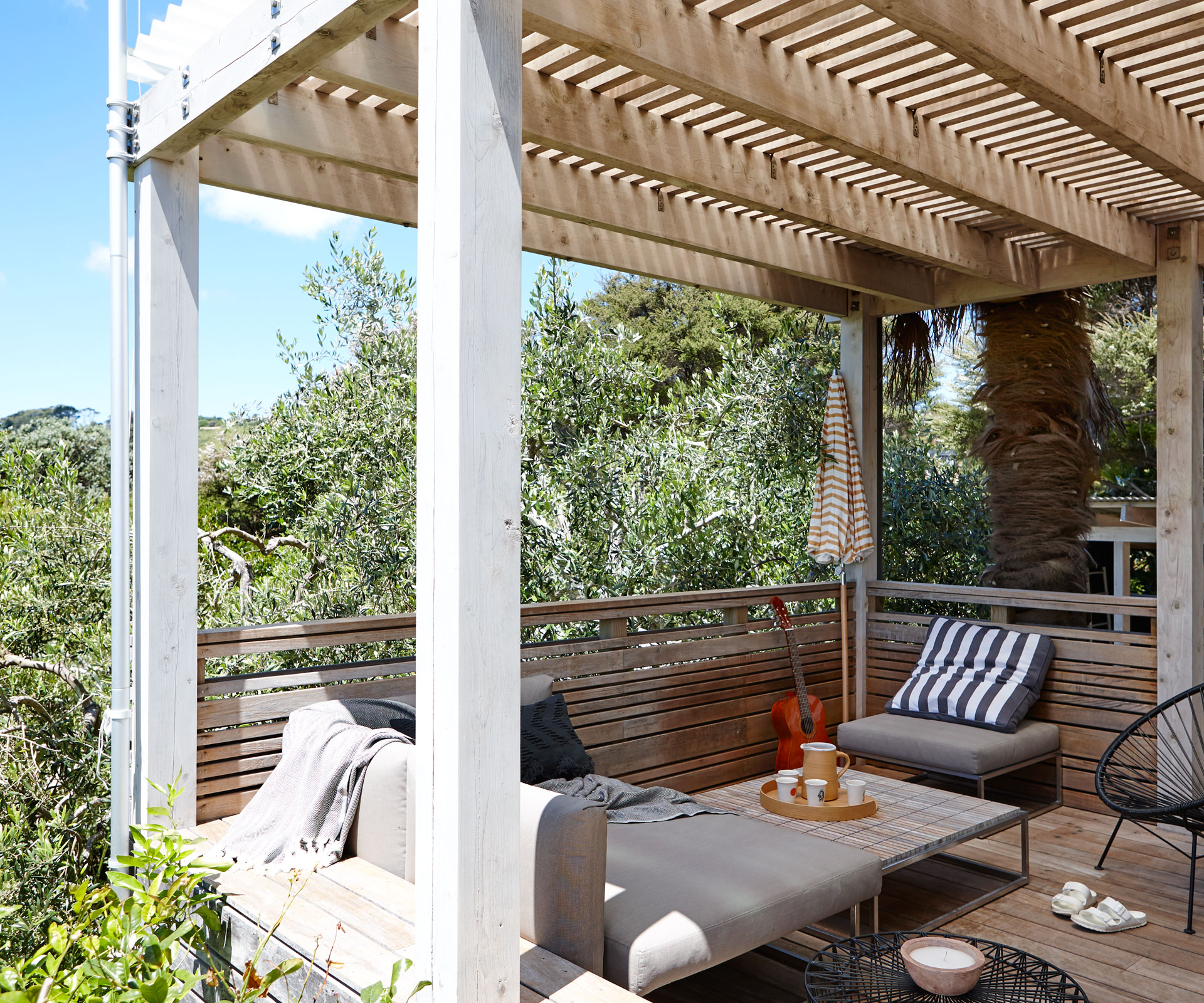
5. Waiheke beach house
Kriselle Baker and Richard Douglas live and work in central Auckland, but they had long set their sights on purchasing a beach house on Waiheke Island for relaxing family getaways. In 2011, they purchased a dated 1970s bach in the coveted cove of Palm Beach. The island’s proximity to Auckland (a 30-minute ferry trip from the city), its beautiful beaches and artsy, bohemian character were the main attractions for the couple.
Shortly after purchasing the bach, the couple engaged Auckland architects Constable Hurst to help with the redesign. Sitting high on a hill and with no vehicle access, the holiday home is remarkably peaceful. The site enjoys a sunny aspect and is sheltered from the prevailing winds by the plentiful vegetation encompassing it.
The interior is relaxed and welcoming. White walls and ceilings keep the living spaces fresh and light, while timber, tan leather and natural floor coverings provide texture and cohesiveness.
6. Hawke’s Bay beachfront bach
Mangakuri is one of those classic little east coast beachside settlements. There’s one winding road in and out, over grassy burnt hills, the dust kicking out behind your wheels. The gravel road winds along the dunes between the beach and a handful of houses, which are small and polite, generally one storey.
The McClellands’ place is at one end of the beach, up a small rise and sheltered with plantings of flax, pōhutukawa, ngaio, karaka and cabbage trees. There’s a farm gate, a loose gravel driveway and, at the top of the drive, two weathering cedar boxes designed by Gerald Parsonson.
Parsonson’s plan was uncomplicated: a “simple, rectilinear box” clad in greying cedar and green-painted fibre cement board, with an open-plan living area downstairs and three bedrooms upstairs, along with a small garage with two bedrooms above. Inside, Parsonson kept things simple. There’s a plywood floor, exposed floor joists above and plasterboard walls. There’s a loosely Greek theme, but it’s not over-egged: a rendered fireplace, built-in seating, a sense of enclosure from the intense Hawke’s Bay sun.
7. Waikuku coastal bach
The moment the Pilkington family opened the front door of this coastal cottage, they knew no major makeover was required to improve on its perfect beach bach vibe. Wade, a keen surfer and kite-surfer, had been coming to the small coastal settlement of Waikuku, 30km north of Christchurch, for many years before he and Gael decided to purchase a holiday home there.
Nowadays, from December until March, Gael and Wade shut the door on their Christchurch home and enjoy the relaxed beach lifestyle and close proximity to park, surf and estuary offered by their quirky little bach.
It is difficult to tie the house to a particular style or era but the overall effect is strangely harmonious. Gael, a self-confessed hoarder and gatherer of all things vintage, has filled the bach with an equally random assortment of objects and furnishings, some of which were left behind by the previous owners.
8. Kawau Island modern bach
Summer at the family bach on Kawau Island is a relaxed, low-key affair for Hilary West and the wider West clan. This is their happy place, somewhere to unwind and escape the hustle and bustle of inner-city living. The stunning waterfront property at Vivian Bay is almost 10,000 square metres and has been in Hilary’s family since her great-uncle purchased it in the 1950s.
Having holidayed here for years, the family knew the best spots to capture the view or watch the sunset. They decided to site the new bach slightly back from the original homestead, to create a front lawn.
The ‘beach shed’ is the family’s living zone, featuring a living, dining and kitchen area and big decks. This shed has two views: the ocean to the front and native bush at the back. The raised ‘tree-house shed’ houses the utilities plus three bedrooms and looks out over mature native trees.
9. Waiheke treetop retreat
Jackie and Tim Feather wanted a getaway with a close connection to nature and a traditional Kiwi bach feel. Architect Vaughn McQuarrie nailed their brief in spite of the steep, south-facing site.
It’s a 70-square-metre, three-bedroom bach over two levels. The lower-level is more informal, somewhat like a camp, with sleeping cabins, a shower, and cooking area linked by a central deck. This deck and the stair to the upper-level form part of the pathway that runs through the site. The bach creates a series of intimate internal and external spaces that engage with various parts of the site.
“This is a retreat, a holiday home, a bush treehouse in a way. We wanted to make the most of the natural environment and for it to be a place where family could spend time together. The idea of a traditional Kiwi bach was definitely in mind, with references such as corrugated iron”.
10. Peka Peka holiday home
In thick coastal bush between the road and the sand dunes, the driveway curves gently through tall stands of kānuka, ngaio and pittosporum, before you finally catch a glimpse of the Kapiti Coast holiday home hiding like a very flash hut among the trees.
It’s this sense of discovery, privacy and retreat that first attracted Architect Herriot Melhuish O’Neill’s clients to this patch of protected bush. And it’s these things that see the couple and their family travelling from their Wellington home most weekends.
To reach the front door, you almost have to push back branches to access the little finger of decking forming the front step. An oiled cedar exterior wall follows you into the hall, a small space that telescopes the view before opening up into the spectacularly airy living area.
11. Kapiti Coast home
Rob and Helen Goldblatt were told by friends that the ugliest house on a Kapiti Coast beach was for sale – and that they should take a look. Eventually, they did so. Fast forward a little over 30 years, and they still own the property – although now, thanks to a recent renovation by Parsonson Architects, their old two-storey bach has been dramatically improved.
It was clear they needed someone with a powerful vision to transform the home. Enter Wellington architect Gerald Parsonson of Parsonson Architects, who already knew the coast well. His own holiday home at Paraparaumu won this magazine’s 2001 Home of the Year award, and he has designed a string of others in the area since.
“I have a natural affinity with 50s modernism,” he says, “so the tones here relate to the more playful colours of older baches, helping distinguish the house from the cream, grey and beige of modern suburban transplants. The colours also have a strong relationship to the trees, sky and sea.”
12. Whangarei Heads getaway
Auckland-based architects Lance and Nicola Herbst were asked to design a holiday home in Castle Rock for a family of four from Auckland. The site was gorgeous but came with a number of challenges.
The home has a fabulous openness: it feels at times as if it is little more than a series of casual shelters on the way to the beach. In reality, the entry level of the home is made up of two decks and two rooms, each of them with an array of doors, shutters and screens that offer a variety of configurations between openness and closure.
The home’s three bedrooms (including a six-berth bunk room for the kids, with a fun hatch through the floor) are contained in an almost separate linear wing that is adjacent to but a level below the living spaces.
13. Waiheke beachfront property
When John Irving of Studio John Irving designed this beach house for clients at Oneroa on Waiheke Island, he was already aware how the family of five – a couple and their three young sons – like to live.
Jokingly describing his clients as “repeat offenders”, Irving had designed for the family before, the most recent project being an extension to their home in Orakei, Auckland. The family had owned their spot at Oneroa for a couple of years, enjoying holidays in a modest bach that didn’t afford them much privacy.
Set low on the sloping site, Irving designed a house with a courtyard form as a way of breaking up the bulk and not dominating the site. A gabled living pavilion on the beach-side (with a boat shed underneath at ground level) and a gabled, two-storey bedroom and bathroom tower set into the hillside to the rear are connected by a kitchen and dining spine, massed on the reserve side. “The gabled forms help provide privacy,” says Irving, “but aren’t too dominant visually.”
14. Waikanae bach
Rach and husband Tristan could see the potential of the two-bedroom holiday home they’d bought in November 2013, plus they loved its location, close to the beach and a 45-minute drive from their Wellington apartment.
The home did have many problems however, including that the bach was dark, cramped and had major leaks in the roof. The couple called upon Mike Stewart of Moana Construction and Wellington landscaper Todd Wagner, of Groundbreakers Landscaping, to help create their dream bach. When it came to decorating, Rach was in her element. With a belief that beach houses don’t have to feature nautical themes, Rach mixed it up.
The family love their ‘home away from home’ and get so much enjoyment from it, making the short drive from the capital most weekends, while in summer the place is jam-packed with visitors.
15. A bach on Otama beach
Sitting above a deserted white-sand Coromandel beach, the bach Ken Crosson designed for himself and his family is a timber box resting on a manuka-clad hillside that opens up to reveal unimpeded views stretching far out to sea.
Crosson designed the beach house to be a deliberate contrast to his inner-city Auckland villa. “It was an attempt to try to create another experience,” he says. “I wanted to get back to nature and give my kids something like the lifestyle I had enjoyed in my childhood.”
Crafted entirely from unadorned timber, the beach house ingeniously closes up when the family is not in residence to form an obscure weathered container protected from the elements. Timber decks either side of the building are raised with an electric winch to form walls, while solid shutters fold down over slot windows in bedrooms at either end.
Photography by: Vanessa and Michael Lewis, Duncan Innes, Sam Hartnett, Daniel Allen, Jackie Meiring, Paul McCredie, Guy Frederick, Emma MacDonald, Andy Spain, Patrick Reynolds. /bauersyndication.com.au
EXPERT PROJECTS

Create the home of your dreams with Shop Your Home and Garden
SHOP NOW


