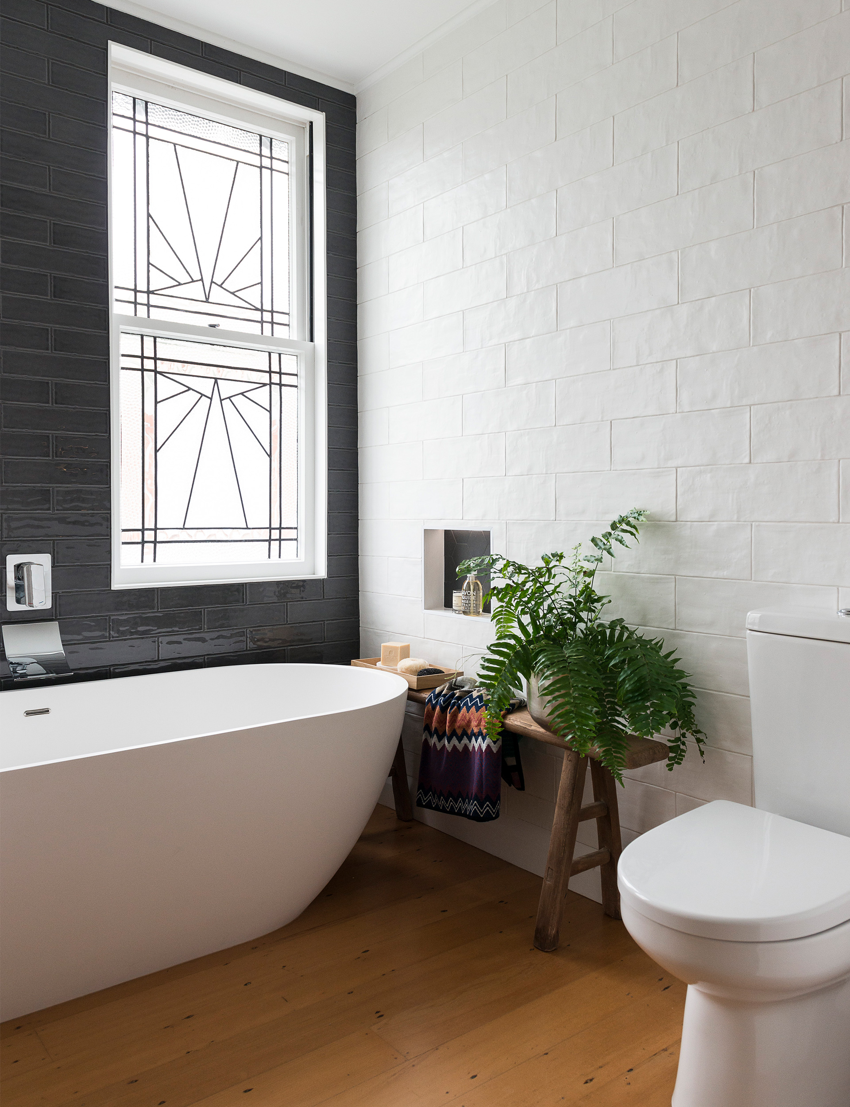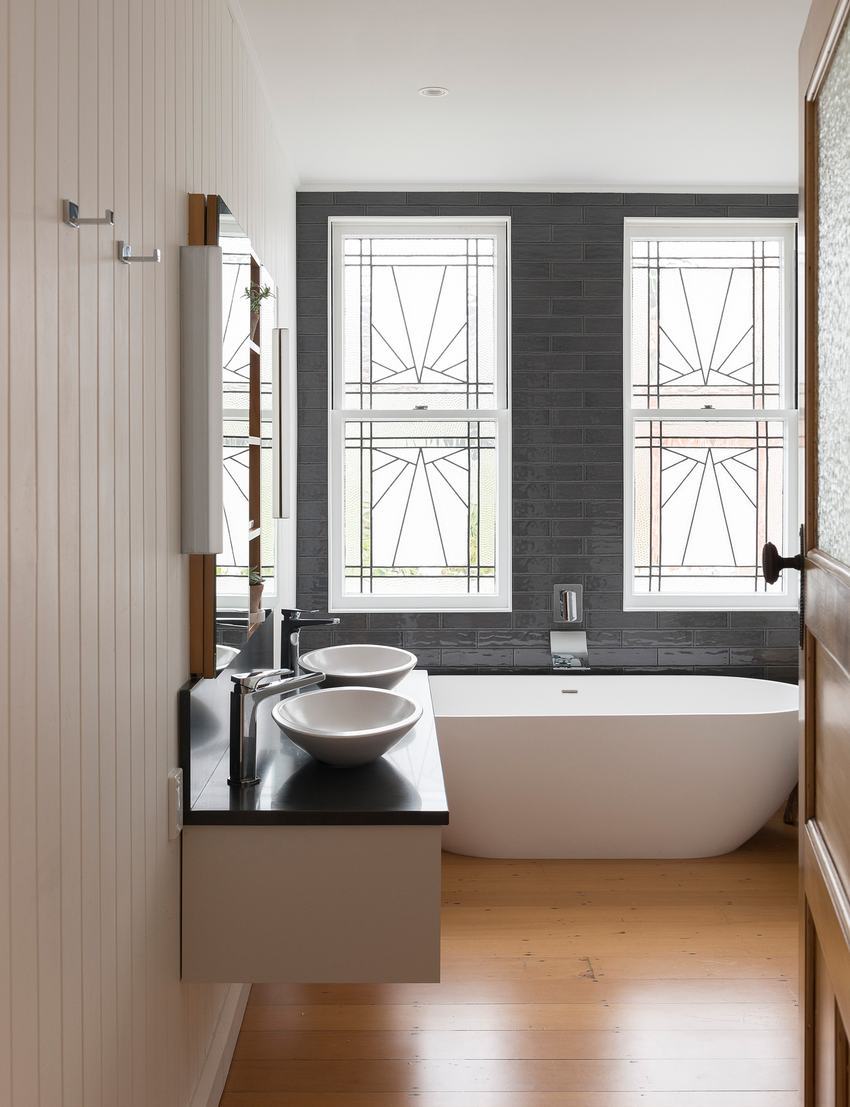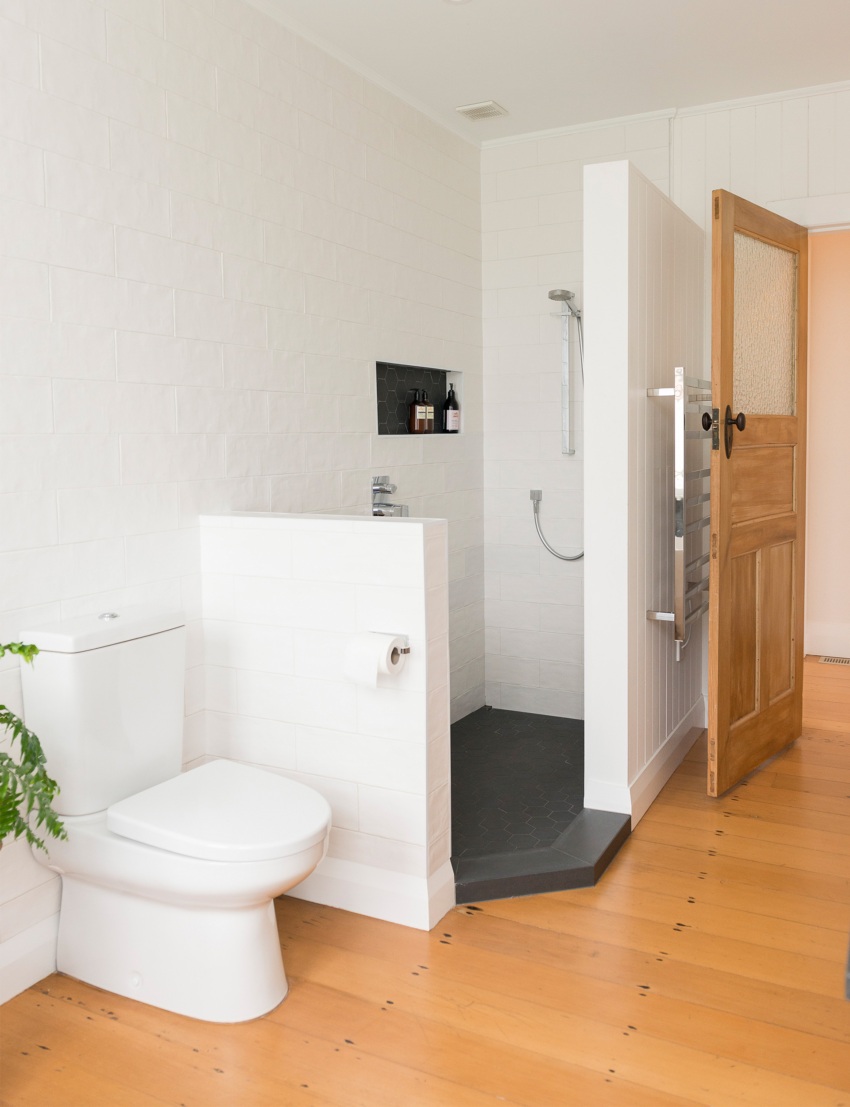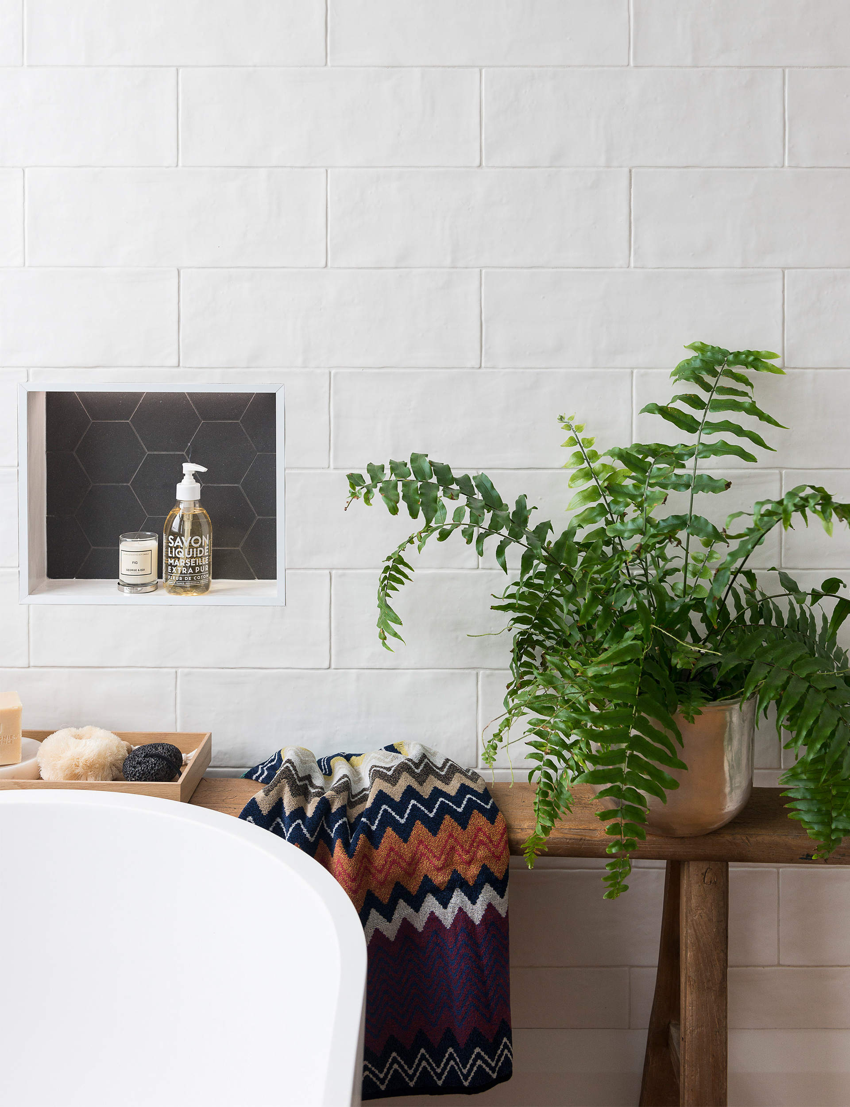Two showstopping windows rescued from Trade Me make an incredible centrepiece in this Devonport home’s elegant bathroom makeover.

Two windows rescued from Trademe add major character to this bathroom
Who lives here?
Melissa Boshier, 55 (former lawyer, sometime legal researcher and casual interior designer), Peter Tomlinson, 64 (lawyer), Luke, 17, Dom, 15, and Heath, 13, plus Whiskers the cat.
Where is the home?
Devonport, Auckland.
Background
When did you move in?
Melissa: We bought the house in July 2014, applied for consents, demolished a large and unattractive two-storey add-on and moved the remaining house forward in about October 2014. Builders came in shortly thereafter, and in May 2015 we moved in.
What did you like about it?
The house had had a 1960s makeover but was in many ways original and I knew I could make it over. It was a big house with large, sunny rooms on a reasonably big site (729 square metres) on a road to the sea.
What was the original bathroom like?
It was typical of the house – pink paint and pink wallpaper, old blue lino, exceedingly dated and divided into several smaller areas or rooms.
The reno
Tell us about the demo process.
I demolished the walls, had a hand in taking out some internal glass panes and the toilet, gave the old hot water cylinder to my plumber, and ripped weird wallpaper and plasticky stuff off the walls. Bashing out the bath surround revealed an original claw-foot bath, which I thought about having restored, but in the end gave to my brother who has it in his garden for starry baths. I was left with an empty room with ugly windows, but discovered two walls were lined with rimu tongue-and-groove, which was painted yellow.

Where did you find the antique windows?
The whole house, with only one or two exceptions, had had the original 1910 windows replaced with 1960s windows. They were wood, not aluminium, but I wanted to replace all of them (total madness) and thus I spent heaps of time on Trade Me and trawling demo yards.
I spotted the bathroom windows on Trade Me and bought them for $112! Bargain. The Trade Me photo showed only one window, so when I picked them up I was pretty surprised to find two. I hadn’t bought them with the bathroom in mind, but on the way home, knowing I had two of them, I formulated the bathroom layout in my mind, with the windows as the feature.
The windows were such an issue, I had a specialist joiner working on site for two weeks. For the bathroom windows he replaced the spiral balances, and all the other windows received new hardware and sash cords.
Did you design the space?
I had previously drawn up the plan for the whole house on grid paper and handed it to the architectural draughtsman, but that was for the consents – the internal layouts of some rooms, including the bathroom, evolved during the building process.
How did you decide on the layout?
The room’s shape and the inclusion of the windows dictated the layout. I wanted an open shower as cleaning shower glass is not my favourite occupation. The door was in a good position to tuck the shower where it is. And if you’re in the shower and someone walks in, they can’t see you.
We built the high wall forming the shower and moved some of the rimu tongue-and-groove from the inner wall, which is now tiled, to the outside of the shower wall and over the door. After much discussion, the builder and I decided to add the shorter wall at the end of the shower. I’m happy we did, as it helps prevent splash and means the toilet isn’t really seen when one walks past the bathroom.

How did you restore the tongue-and-groove?
I spent long hours stripping it using paint stripper – many different-coloured coats came off. I filled some holes and painted it but it’s not perfect and I didn’t want it to be. It’s over 100 years old.
What did the rest of the work entail?
Once the plumbing and wiring went in and the new plasterboard ceiling went up, the tiler came in – tiling took about three or four days. The bath had to go in before anything else, although the floors were sanded first to save damaging the new bath.
Shout out to iBath, who kindly accepted back the first bath I ordered, even though it came from China, because I decided it was too big for the space. This delayed me a bit as I had to wait four weeks for the new bath, but so much else was going on it didn’t matter. Then the vanity and mirror unit went in, followed by the stone top, splashback, toilet and basins.
What do you love about your new bathroom?
It is really beautiful to stand in the shower with the morning sun coming in.

Budget
What was your budget?
I didn’t have a specific budget for the bathroom but, since we were renovating the whole house, I was cost conscious. For example, the taps are Felton and Methven when I might have liked antiqued brass from a higher-end shop. But this was a family bathroom to be used by a bunch of boys, so super high-end was not necessary. It needed to be casual and I’m not a fan of finishes like shiny marble. I wanted it to be attractive and functional.
Total spend: $16 -18K approx.
Scroll down to see more
1/11
After
2/11
Before
3/11
During the renovation
4/11
5/11
6/11
7/11
8/11
Before
9/11
After
10/11
11/11
Shop the Look
+ Tongue-and-groove painted in Resene ‘Quarter Rice Cake’.
+ Bath and basins are composite stone from iBath.
+ Toilet from PlaceMakers.
+ Vanity and mirror cabinet designed by owner, made by Tang Ming
+ Stone top from Granite Workshop.
+ Vanity side lights from ECC.
+ Tiles from Artedomus and Tile Warehouse.
+ Hooks and towel rail from Elite Bathrooms.
+ Taps from Felton and Methven.
+ Stools from May Time and a gift fair.
Windows from Trade Me.
Overhead, warm white, tiltable LEDs, on dimmers, from Lighting Plus.
Floorboards and door are original; door was dipped and finished in water-based polyurethane.
Interview by: Fiona Ralph. Photography by: Helen Bankers.
EXPERT PROJECTS

Create the home of your dreams with Shop Your Home and Garden
SHOP NOW























