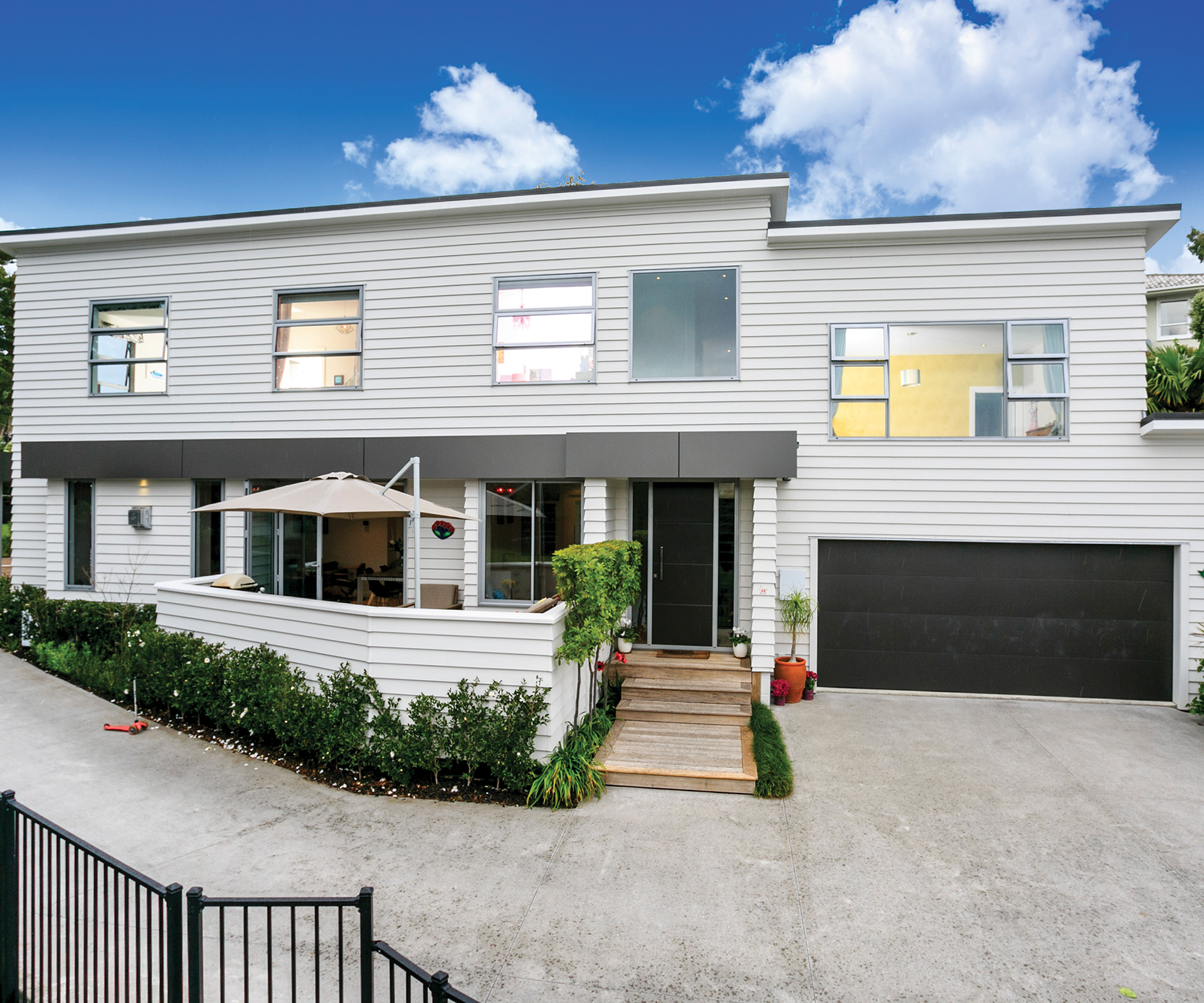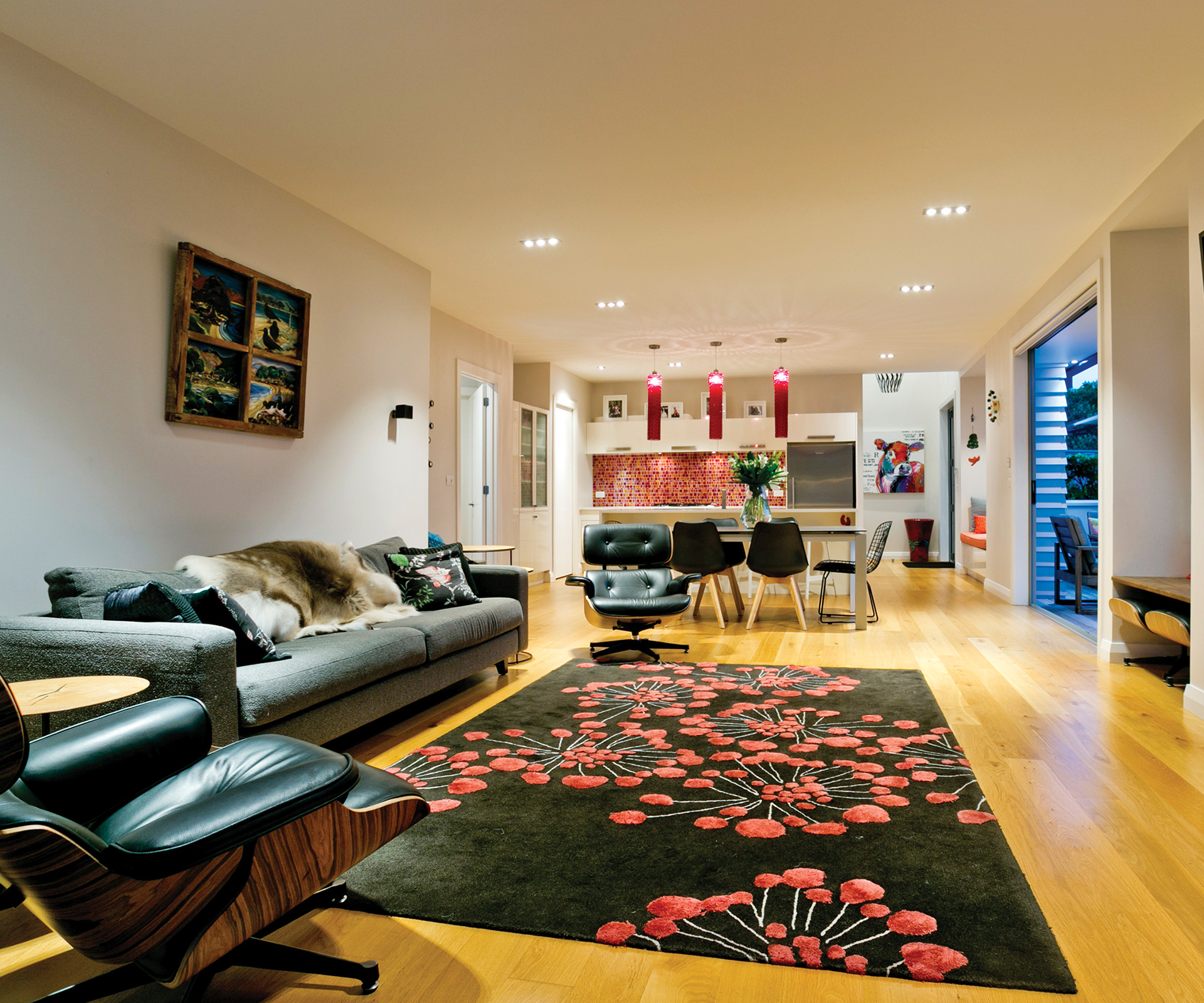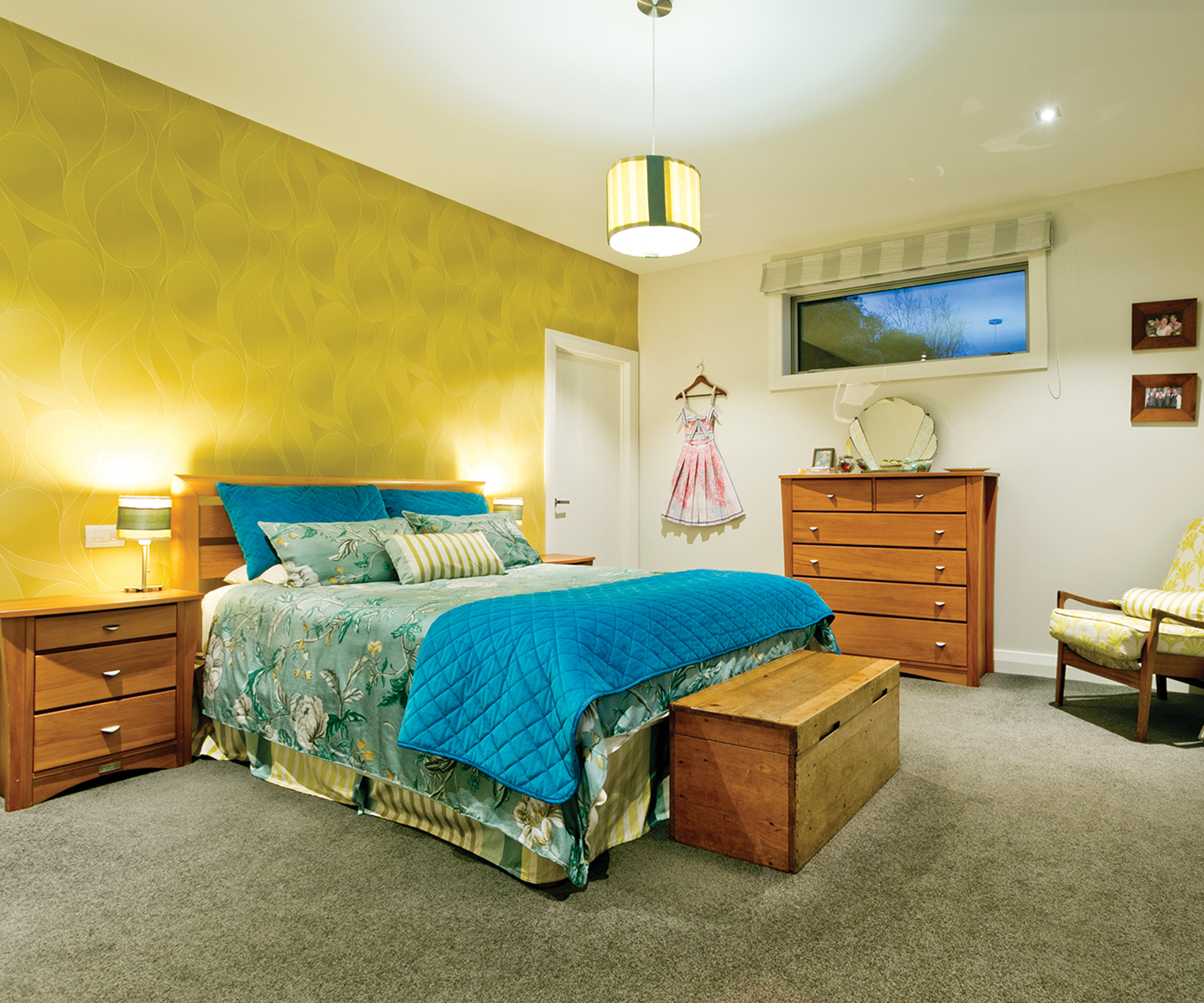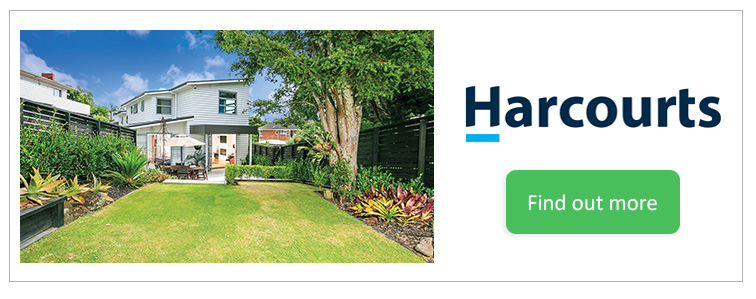Upon first glance, it’s immediately obvious this Takapuna home for sale has been designed for modern families, with a spacious, functional floorplan and thoughtful touches to make busy life easy

Details
- Address: 25 Northumberland Avenue, Takapuna, Auckland
- Land Size: 688sqm
- Bedrooms: 4
- Bathrooms: 3
- Living rooms: 2
- Parking: 2 Garage + 2 off street
Contact details
- Contact: Ilse Evans, 021 909 313
- Auction: Takapuna, 28th Feb 2019 at 6.30pm – In Rooms, 128 Hurstmere Road (Unless sold prior)
- Further listing details here
- Harcourts Real Estate
This Takapuna home for sale was built for the future in mind
Architecturally-designed and built for the current owners in 2014, this near-new family home is perfectly placed in a quiet Hauraki Corner cul-de-sac. They went over and above with specifications when planning the residence, both in construction and finishes, with double glazing, high-quality insulation and bespoke design. While it was built as a forever home, they’ve been enticed by another large project so are highly motivated to pass on their cherished property to another fortunate buyer.
Northumberland Avenue is picturesque neighbourhood tucked away off Lake Road. Takapuna Beach is within walking distance, accessed via a pleasant stroll down Clifton Road, plus the local Hauraki shops and cafes are also just a 10-minute walk from home. In the sought-after Hauraki School and Takapuna Grammar zones, children’s schooling is in excellent hands.

It’s immediately obvious the home has been designed for modern families, with a spacious, functional floorplan and thoughtful touches to make busy life easy. Perfectly maximising all aspects of the elongated site, the ground floor opens out to two outdoor living areas and landscaped gardens. Inside, the open-plan living, dining and kitchen is expansive and light-filled, divided into zones. A simplistic palette of solid wood floors and white walls is brightened with artistic splashes of colour throughout. The kitchen has light stone benches and a breakfast island, with walk-in pantry and plenty of storage.
The living area sees a large gas fireplace flanked either side by built-in cabinetry, then flows out through a wall of bifolds to the deck and garden. This secure and sheltered area is perfect for summer alfresco entertaining and has steps up to flat lawns and gardens for kids to play.
Back inside on this level, there’s a second separate lounge that also opens out to the deck, as well as a bathroom and separate laundry. The dramatic atrium stairwell is illuminated by a bespoke David Trubridge light, which was initially designed as a celebration of the rugby world cup. One side leads down to the oversized double internal garage, while the other arrives up at the accommodation – four bedrooms and another two bathrooms.

The master is on its own half level and has elegant drapes, a walk-in wardrobe and ensuite. The remaining three bedrooms are located along the top hallway, along with the main bathroom with bath. With nothing to do but move in, unpack and relax, this fabulous family home is ready and waiting to be snapped up.
Scroll down to take a tour through this home
Contact details
- Contact: Ilse Evans, 021 909 313
- Auction: Takapuna, 28th Feb 2019 at 6.30pm – In Rooms, 128 Hurstmere Road (Unless sold prior)
- Further listing details here
- Harcourts Real Estate
EXPERT PROJECTS

Create the home of your dreams with Shop Your Home and Garden
SHOP NOW




























