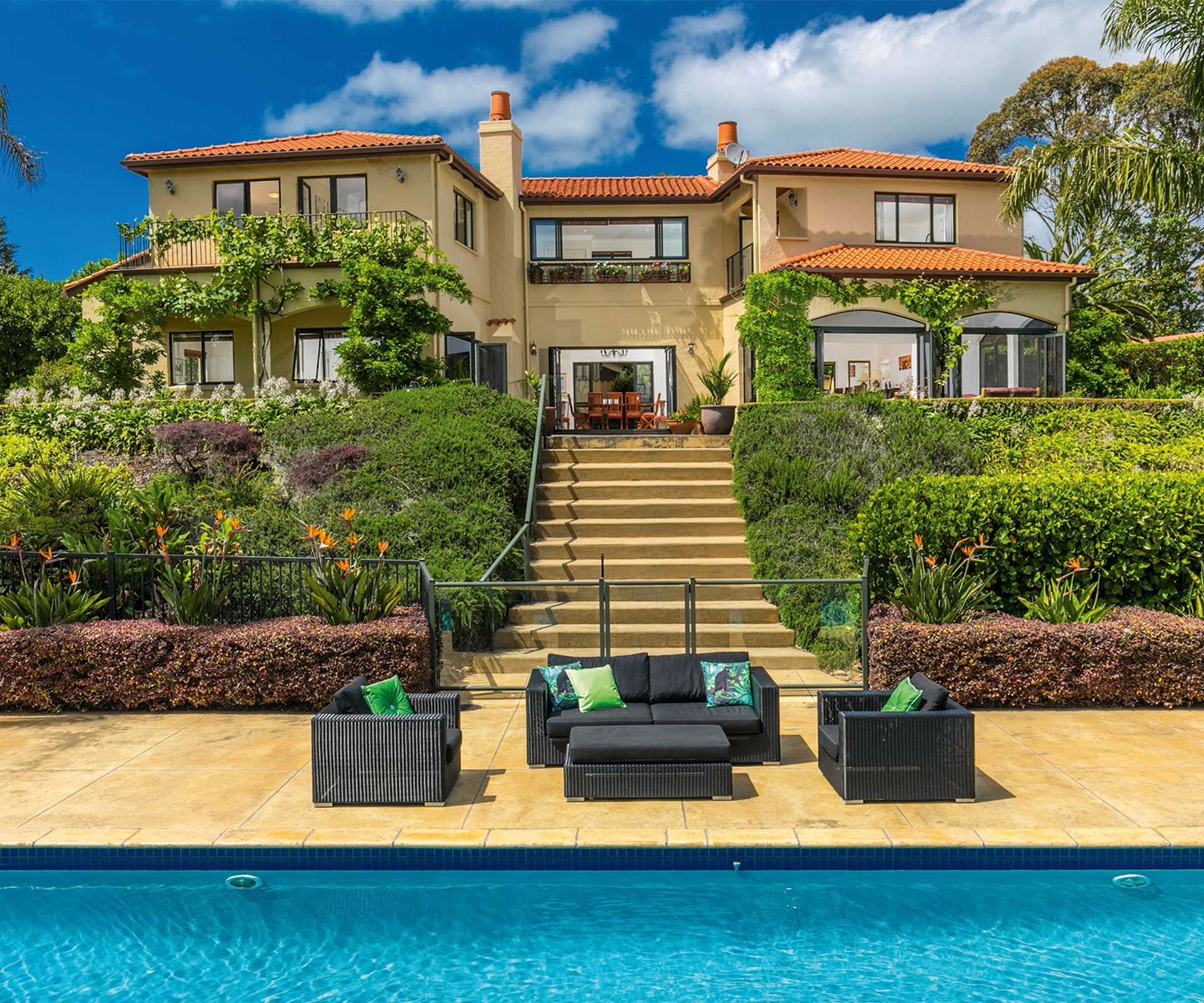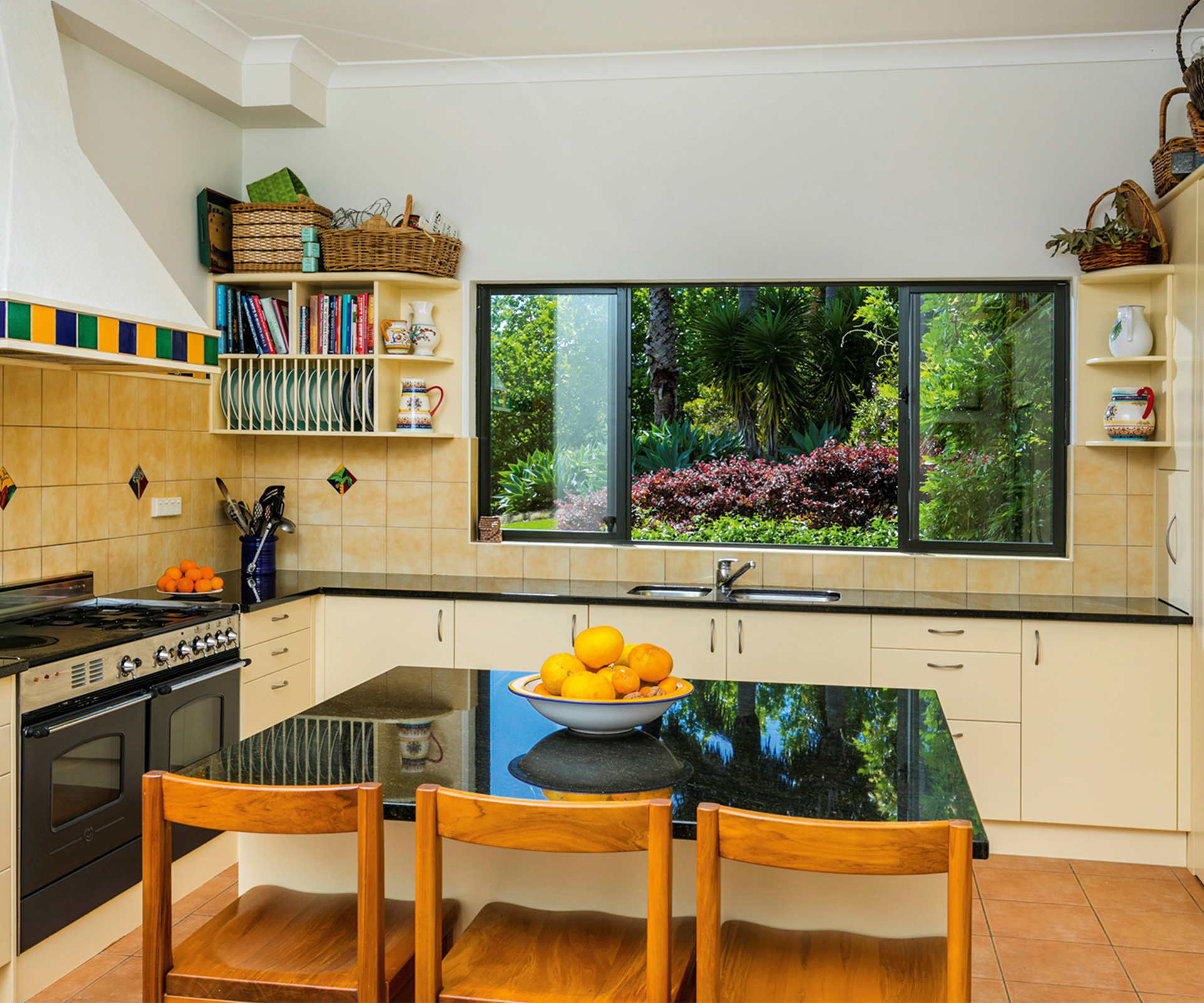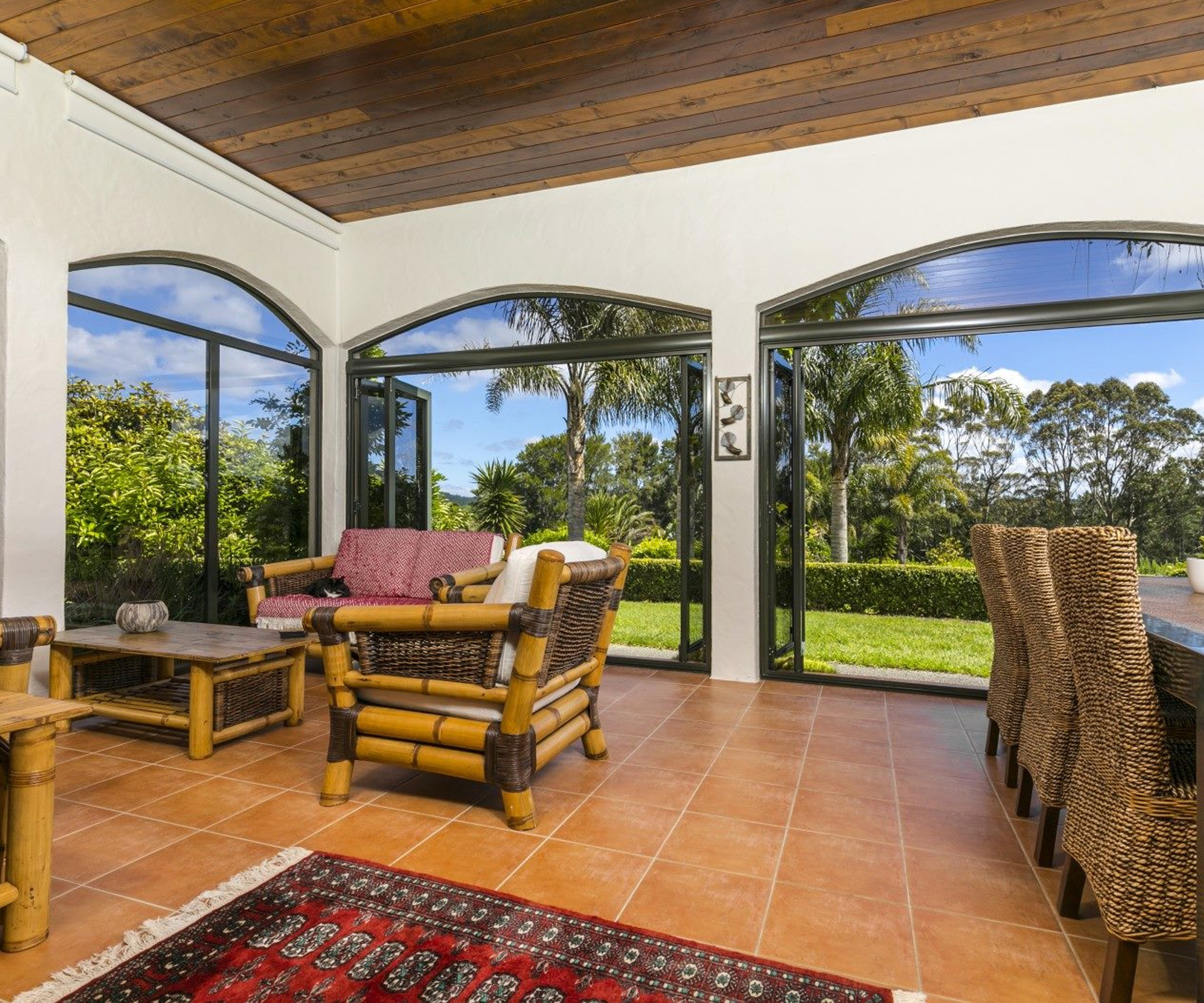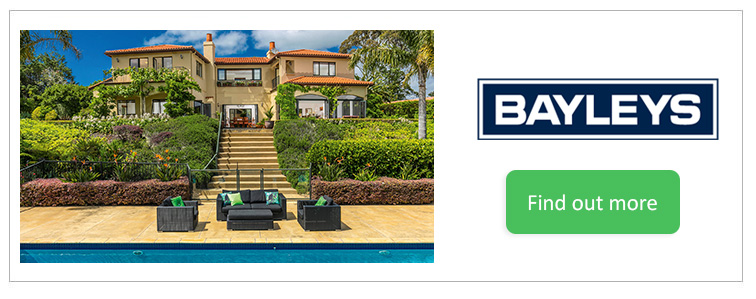Set far back from the road, this Mediterranean-style, solid concrete home has been masterfully designed for light, warmth and sun, with generous, functional spaces perfect for family living

Details
- Address: 78 Glenmore Road, Coatesville, Auckland
- Land Size: 1ha
- Bedrooms: 5
- Bathrooms: 4
- Living rooms: 5
- Parking: 6 Garage
Contact details
- Contact: Ailsa McArthur, 027 298 4000
- For sale: By Negotiation
- Further listing details here
- Bayleys Real Estate
This impressive Coatsville home will transport you to the Mediterranean
When the owners of this spectacular Coatesville estate arrived in New Zealand from London nearly 20 years ago, they set about finding the perfect property on which to build their dream home. The criteria was somewhere with space, not too far from the city, secluded but not isolated and that had excellent sun – 78 Glenmore Road fit the bill perfectly.
This end of Glenmore Road is a sought-after part of Coatesville’s prestigious rural community, just 800m from the village’s cafes, dairy and reserve. And while the atmosphere at home is one of supreme tranquillity and privacy, Albany’s village and Westfield shopping mall are just 10 minutes away, along with great schools including private Kristin and Pinehurst, with buses at the end of the drive. For commuters, Auckland’s CBD is 20 minutes away off-peak.

Set far back from the road, the sweeping driveway flanked with London Plane trees provides a romantic introduction to the impressive Mediterranean-style, solid concrete home. It’s been masterfully designed for light, warmth and sun, with generous, functional spaces perfect for family living. Every room captures a different aspect of the glorious landscape, with many Italian-tiled concrete balconies and large picture windows across the two levels. Features like the genuine Italian terracotta roof tiles, courtyard garden with fountain and distinctive design enhance the European ambiance, coupled with the coveted Kiwi indoor/ outdoor flow.
The grand entry foyer on the ground floor has solid wood double front doors and a sweeping open staircase. From here the well-proportioned living, dining, gourmet kitchen and entertainment rooms are built around a central outdoor area, overlooking the resort-style swimming pool and resplendent grounds and gardens. A mixture of solid heart Rimu floors, underfloor heated tiles and plush carpets are complemented with high ceilings down here. The perfectly-positioned conservatory is the ideal space for all-season entertaining, with glass walls and bifolds the perfect protectors.
Upstairs, the guest wing is in its own and ideal for long term visitors, with its own balcony, walk-in wardrobe and ensuite. Down the hall, three kids’ bedrooms each have their own balcony and fitted wardrobe and are serviced by the large family bathroom. Another generous lounge up here has an enormous window overlooking the pool and covenanted bush beyond, while the master retreat boasts a balcony, ensuite and walk-in wardrobe.
The double internal garage downstairs has a Tesla electric vehicle charger and sits alongside the separate laundry and shower – perfect for rinsing off mud and animals before coming inside. Across the driveway, the large separate garage building has space for four more vehicles (with a high stud for boats and RVs) as well as a small workshop and office with phone, internet and heat pump.

The magnificent grounds have been established from the ground up, showcasing a predominately native theme, as well as an organic fruit and nut orchard, vegetable gardens, a pond and expansive flat lawns. The huge concrete pool is heated and has an Enviroswim system, requiring no chlorine, and features a fountain, pergola and swim hut.
Meticulous attention to detail and inclusions inside and out make life comfortable, luxurious and incredibly easy. Among many others, features include ducted heating and cooling upstairs, a gas fireplace, double-sided wood burner fireplace, reticulated gas, a home entertainment system, excellent Wifi, security, three large water tanks and an enclosed chicken run for fresh eggs every day.
This Mediterranean estate presents resort-style, rural living at its consummate best.
Scroll down to take a tour through this home
Contact details
- Contact: Ailsa McArthur, 027 298 4000
- For sale: By Negotiation
- Further listing details here
- Bayleys Real Estate
Open homes
Saturday 6th April 2019 2.45 – 3.30pm
Sunday 7th April 2019 2.45 – 3.30pm
EXPERT PROJECTS

Create the home of your dreams with Shop Your Home and Garden
SHOP NOW

































