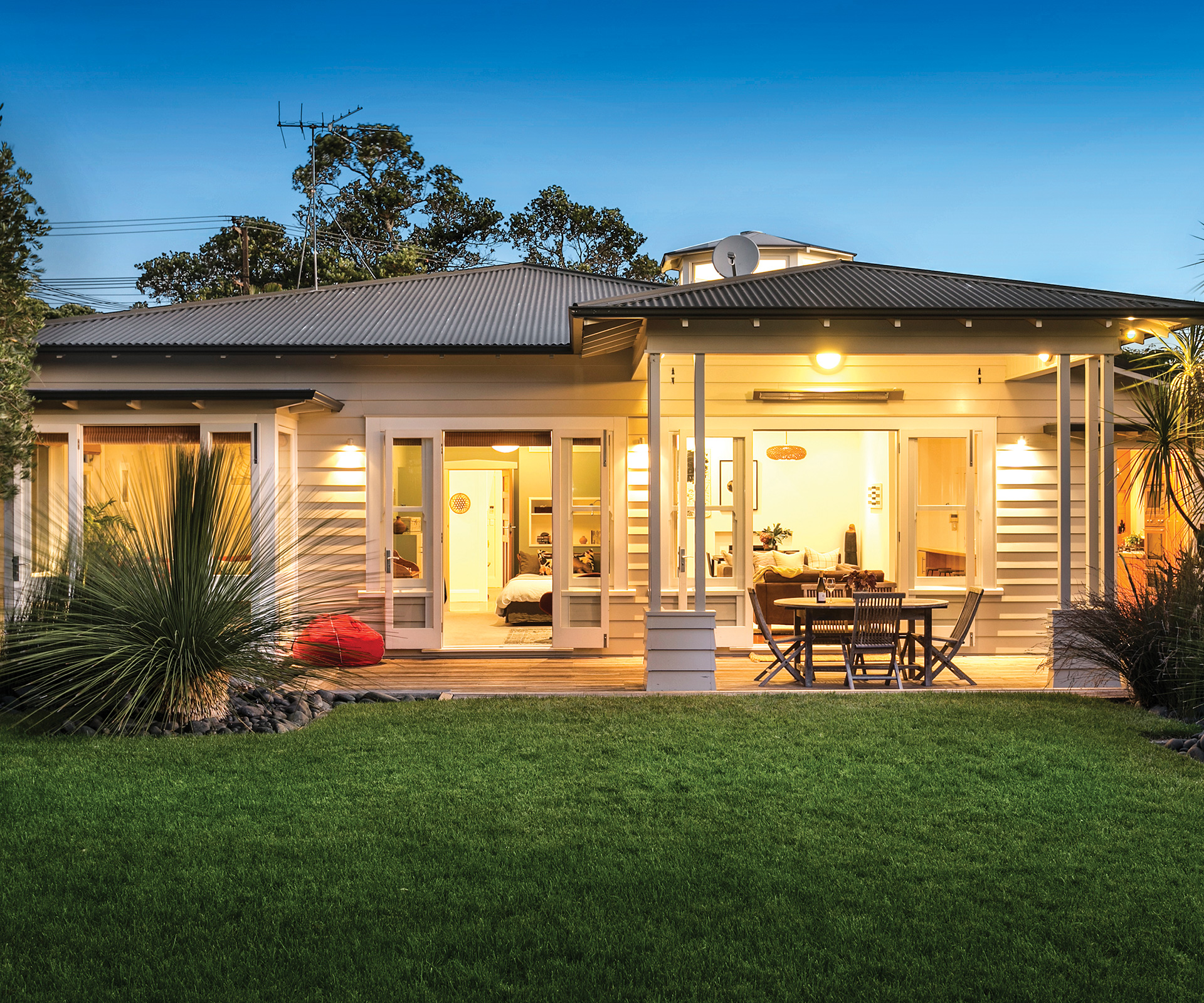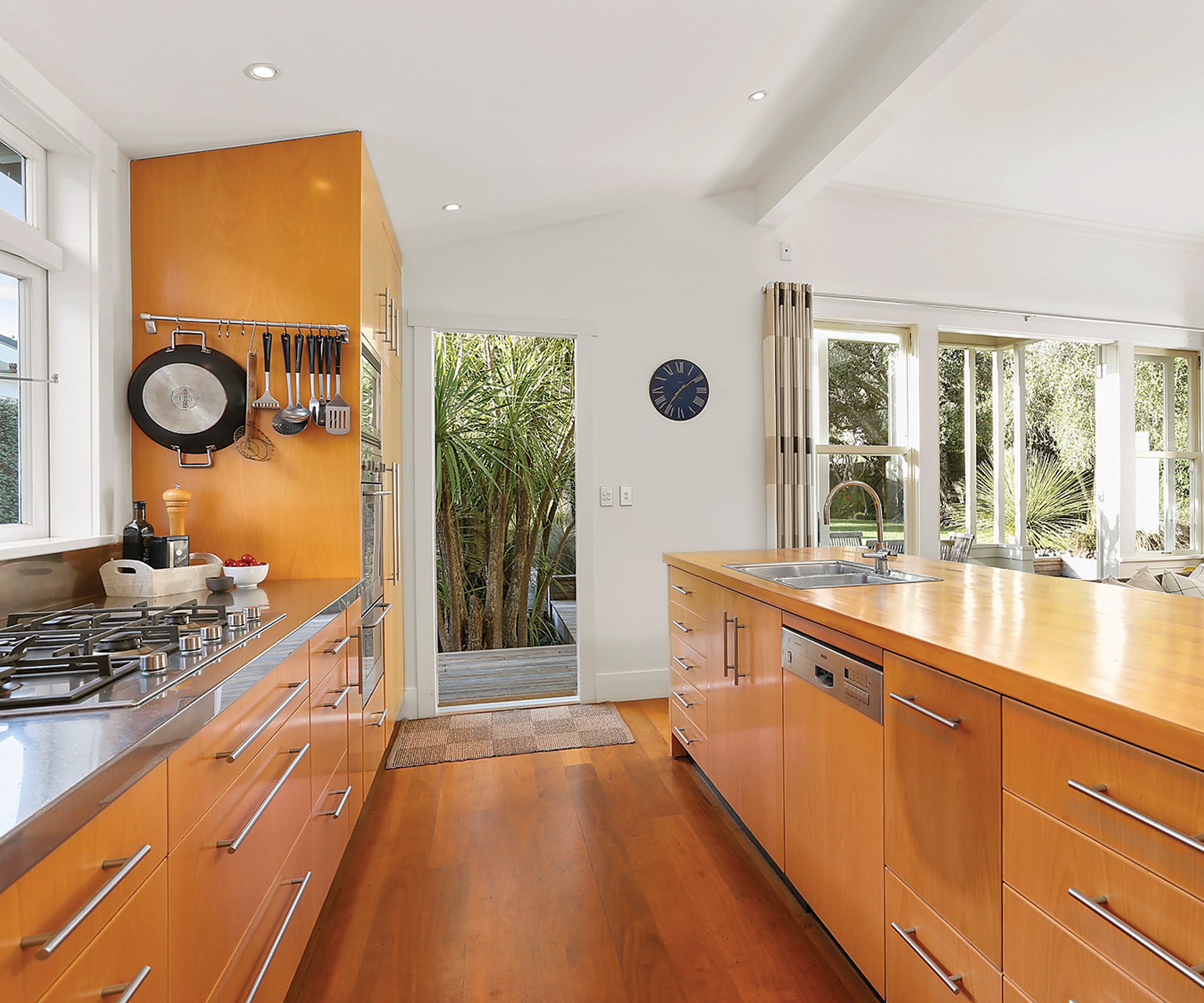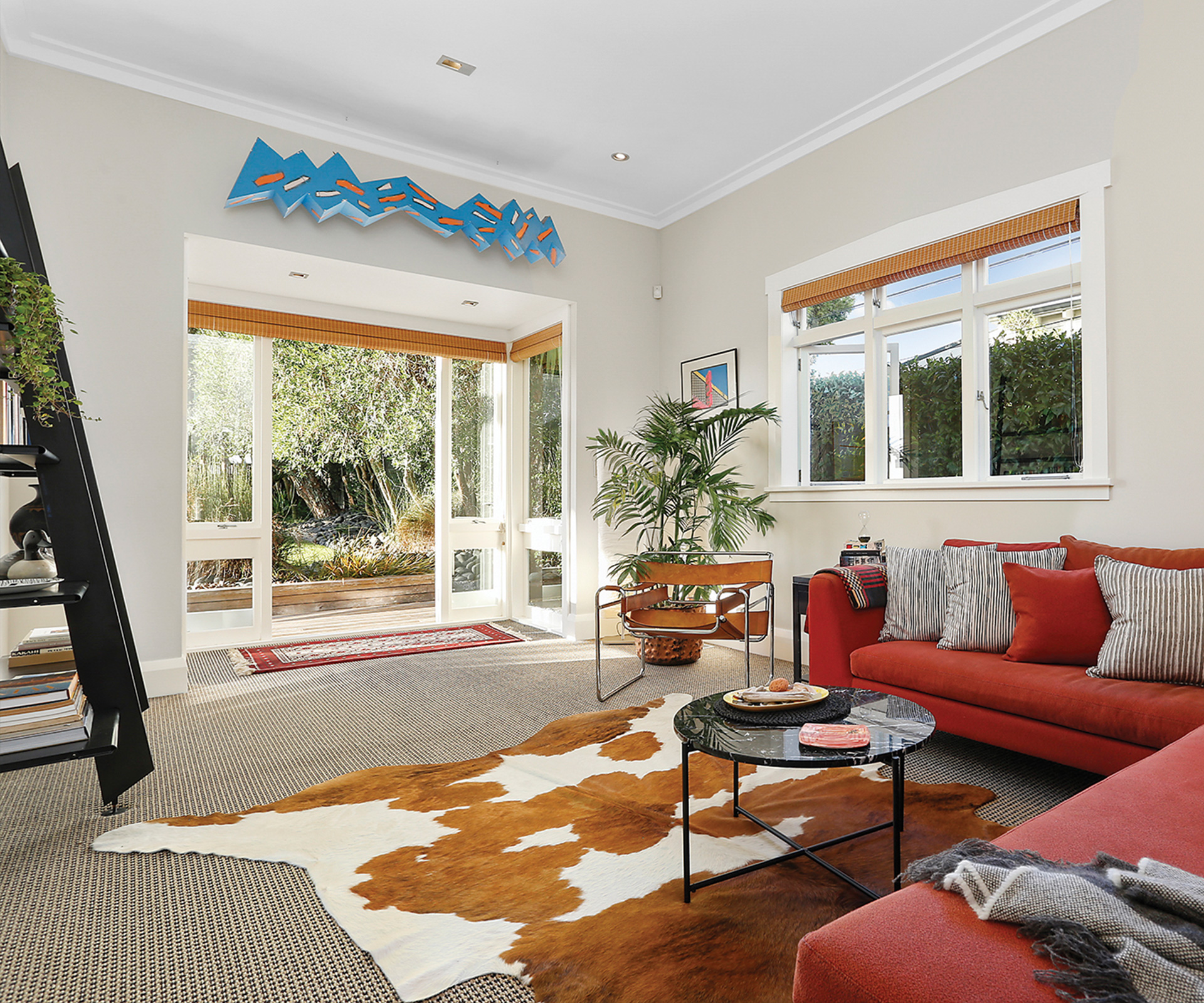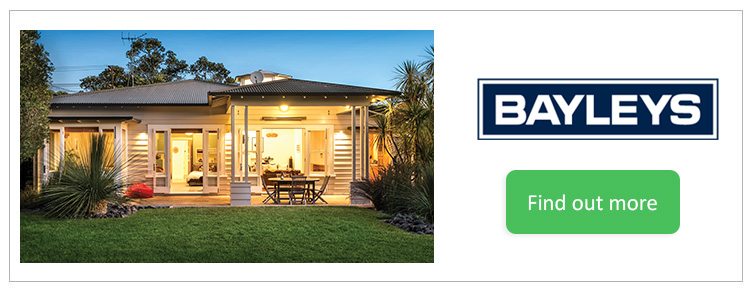This immaculately-presented Devonport property combines an enticing blend of heritage design in a wonderful garden setting, all wrapped up in a truly exceptional location. See more below

Details
- Address: 20 Ascot Avenue, Devonport, Auckland
- Land Size: 791sqm
- Bedrooms: 4
- Bathrooms: 2
- Parking: 2 Garage
Contact details
- Contact: Linda Simmons, 027 459 0957
- Tender: 4pm Wednesday 20th March 2019 (unless sold prior)
- Further listing details here
- Bayleys Real Estate
This Devonport home is the full package, with stylish interior and exterior
Positioned on a flat 791m2 site, this smartly renovated bungalow is located at number 20 Ascot Avenue. This sought-after, tree-lined street is a short stroll from both Narrow Neck and Cheltenham beaches, with the Waitemata Golf Course just at the end of the road. Vauxhall School and village are both within easy walking distance, with a handy bus stop offering a public transport option at the top of the street. Devonport’s bars, boutiques, cafes and ferry terminal are also close to home.

A modest street side entrance is protected by mature greenery, a taste of what’s to come in the exquisite garden sanctuary at the rear. Believed to have been originally built around 1920, the current owners employed an architect to undertake a major renovation on the bungalow around 2001. This was done to open up and expand the spaces, with one of the most captivating additions the turret in the main living room. Designed for light, it was made into a feature, with clerestory windows and downlights illuminating the space below during day and night.
A dedicated entry hall is a grand introduction to the home, with the very high ceilings continuing throughout and creating a significant sense of space. A soft and tasteful colour scheme, feature light fittings and warm Eucalyptus Pilularis flooring enhance the stylish and comfortable ambiance inside.
Within the open-plan living and dining space, the designer kitchen has light timber cabinetry, complemented by a large wooden breakfast island. The open fireplace in the room has been artfully built into the rear wall and has a concrete hearth along its base. The kitchen flows into the separate laundry, which can easily double as a butler’s pantry. Steps lead down from here to the large internal double garage, which offers lots of storage options.

The living room flows outside to the covered deck and beautifully landscaped north-facing gardens. The vast area of flat lawn out here is framed with sub-tropical and New Zealand native landscaping, creating a private and peaceful outdoor area that’s a rare find indeed for the area. There’s space for the raised bed vegetable gardens and more than enough room for a swimming pool if desired.
All the bedrooms are light and large, with features like bay windows and outdoor access shared between them. There is flexibility with the fourth bedroom’s utilisation – the generous space could also be used as a second living room, flowing out to the deck and garden. The main bathroom is located with the bulk of the accommodation, while the master suite is located off the front entry foyer, and has a dedicated office/ nursery and its own ensuite. Central heating and air conditioning ensure all-year-round temperature control and comfort.
This designer bungalow, with its grand garden and proximity to the beaches, is a Devonport dream.
Scroll down to take a tour through this home
Contact details
- Contact: Linda Simmons, 027 459 0957
- Tender: 4pm Wednesday 20th March 2019 (unless sold prior)
- Further listing details here
- Bayleys Real Estate
Open homes
Saturday 2nd March 2019 2.00 – 2.45pm
Saturday 3rd March 2019 2.00 – 2.45pm
EXPERT PROJECTS

Create the home of your dreams with Shop Your Home and Garden
SHOP NOW




























