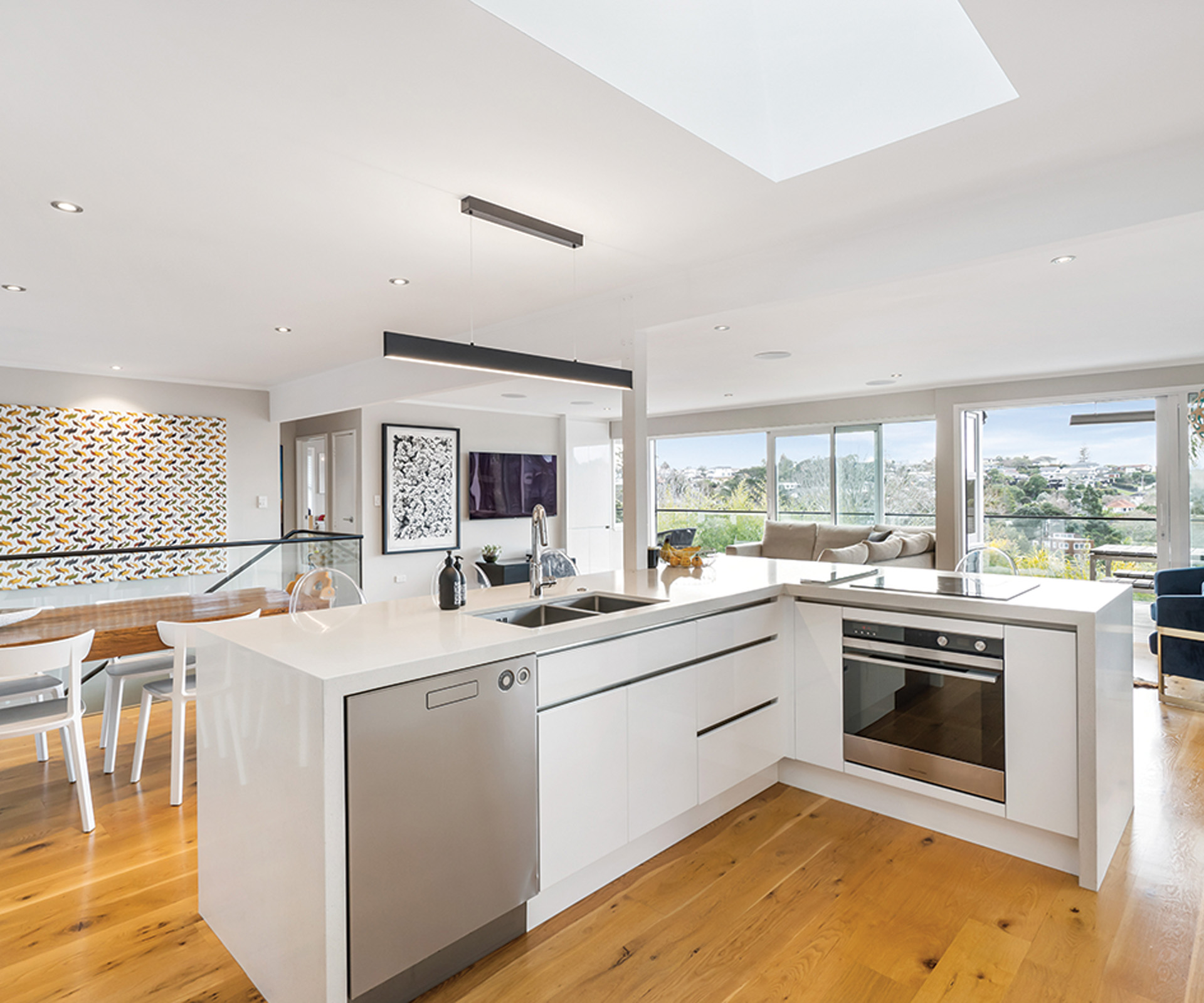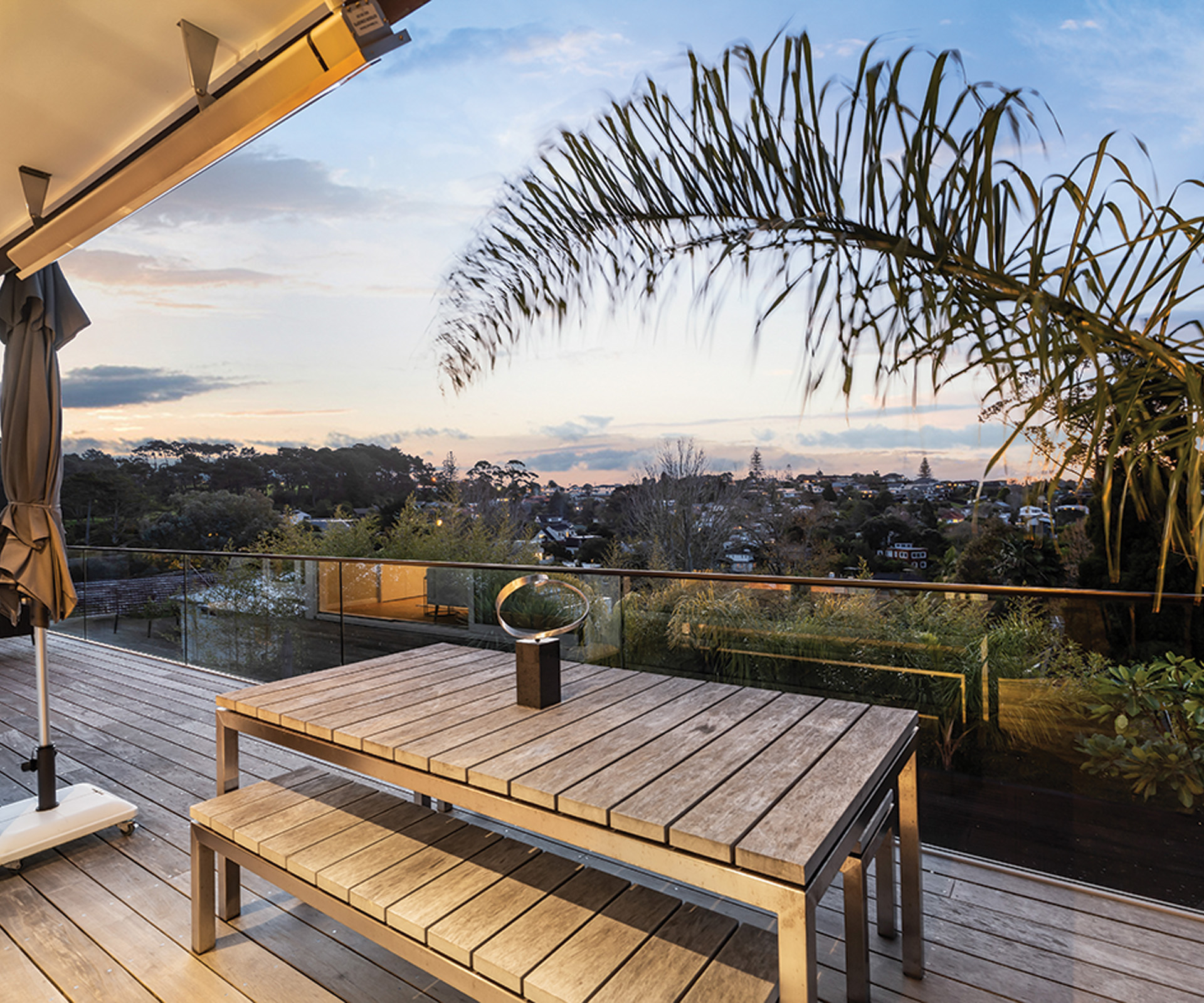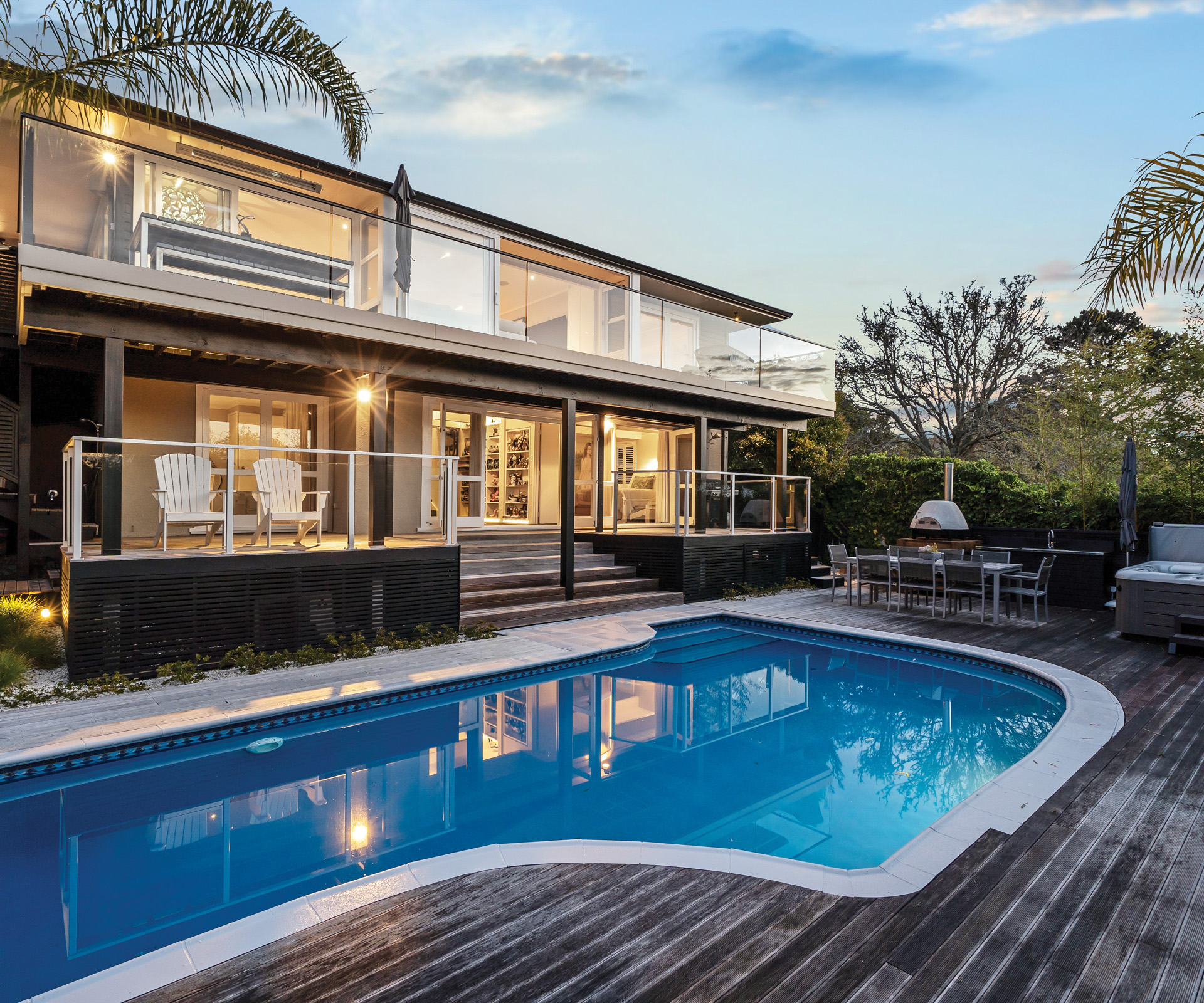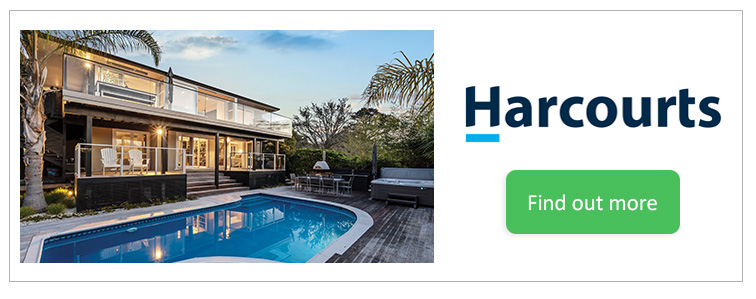This immaculately-presented family home celebrates a stylish coastal lifestyle in a sought-after, well-connected neighbourhood
Details
- Address: 65b Park Rise, Campbells Bay, Auckland
- Bedrooms: 4
- Bathrooms: 2
- Parking: 2 Garage
Contact details
- Contact: Kris Cunningham, +64 29 767 6801
- Auction: Thursday 12 Sep 6:30 p.m. (Harcourts Takapuna) Unless Sold Prior
- Further listing details here
- Harcourts Real Estate
This stylish family retreat in Campbells Bay offers premium outdoor living
Located in one of Campbells Bay’s most popular and family-friendly neighbourhoods, this Park Rise property presents exceptional space, style and tropical outdoor living.
The current owners have lived here for the past two years with their young daughter and have loved the location and low-maintenance lifestyle the grounds afford – allowing them more freedom and weekend relaxation time. Despite the significant land size, the landscaping has been designed to be incredibly easy-care, with a small area of turf out the front and the spacious swimming pool complex framed with decks at the rear.

The previous owners worked with an architect to remodel the original home and create light, open and contemporary spaces inside – presenting a flexible floorplan, four bedrooms and multiple living areas. Complementing the generous, adaptable layout, the location couldn’t be more perfect for families. Campbells Bay beach and playground are just a quick stroll down the hill, along with the popular local restaurant, Centennial Park, the tennis club and Pupuke Golf Course all within walking distance. Education is well-catered for, with the brand new daycare centre and Campbells Bay Primary close to home, plus coveted dual zoning for both Westlake Girls and Boys High Schools and Rangitoto College.
Tucked privately away from the road, the black cedar home’s smart front entry moves through to very wide and generous living areas inside. Glass balustrades between the split levels ensures an excellent connection between floors. A north-west aspect means the home is flooded with sun for light and warmth and American Oak flooring, charcoal carpets and a neutral wall palette are complemented with extensive use of glass. Easy entertaining is a key feature, enhanced with a surround sound system and a choice of two alfresco living zones within the wrap-around decks.
The open-plan living, dining and kitchen area is located at the heart of the top level. There’s internal garage access behind the kitchen, which has white stone benches, an induction cooktop, white cabinetry and breakfast bar, and is illuminated with light via the skylight above. The deck overlooks the pool below and enjoys sunsets over the golf course.

There are two bedrooms and a bathroom located up here, as well as another lounge/ office that overlooks the main living area through white internal shutters. With its own outdoor access, this area has the potential and dimensions for use as a home office, clinic or studio.
Downstairs, yet another lounge is flanked by two more bedrooms, and each room opens out poolside. The master has a walk-in wardrobe and ensuite with floor-to-ceiling subway tiles, two sinks and a bath. Decks envelop the solar-heated swimming pool and spa complex, while mature tropical plantings around the fence line create an excellent sense of privacy.
Scroll down to take a tour through this home
Contact details
- Contact: Kris Cunningham, +64 29 767 6801
- Auction: Thursday 12 Sep 6:30 p.m. (Harcourts Takapuna) Unless Sold Prior
- Further listing details here
- Harcourts Real Estate
Open homes
Saturday 24th August 2019 1.30 – 2.00pm
Sunday 25th August 2019 1.30 – 2.00pm
EXPERT PROJECTS

Create the home of your dreams with Shop Your Home and Garden
SHOP NOW
































