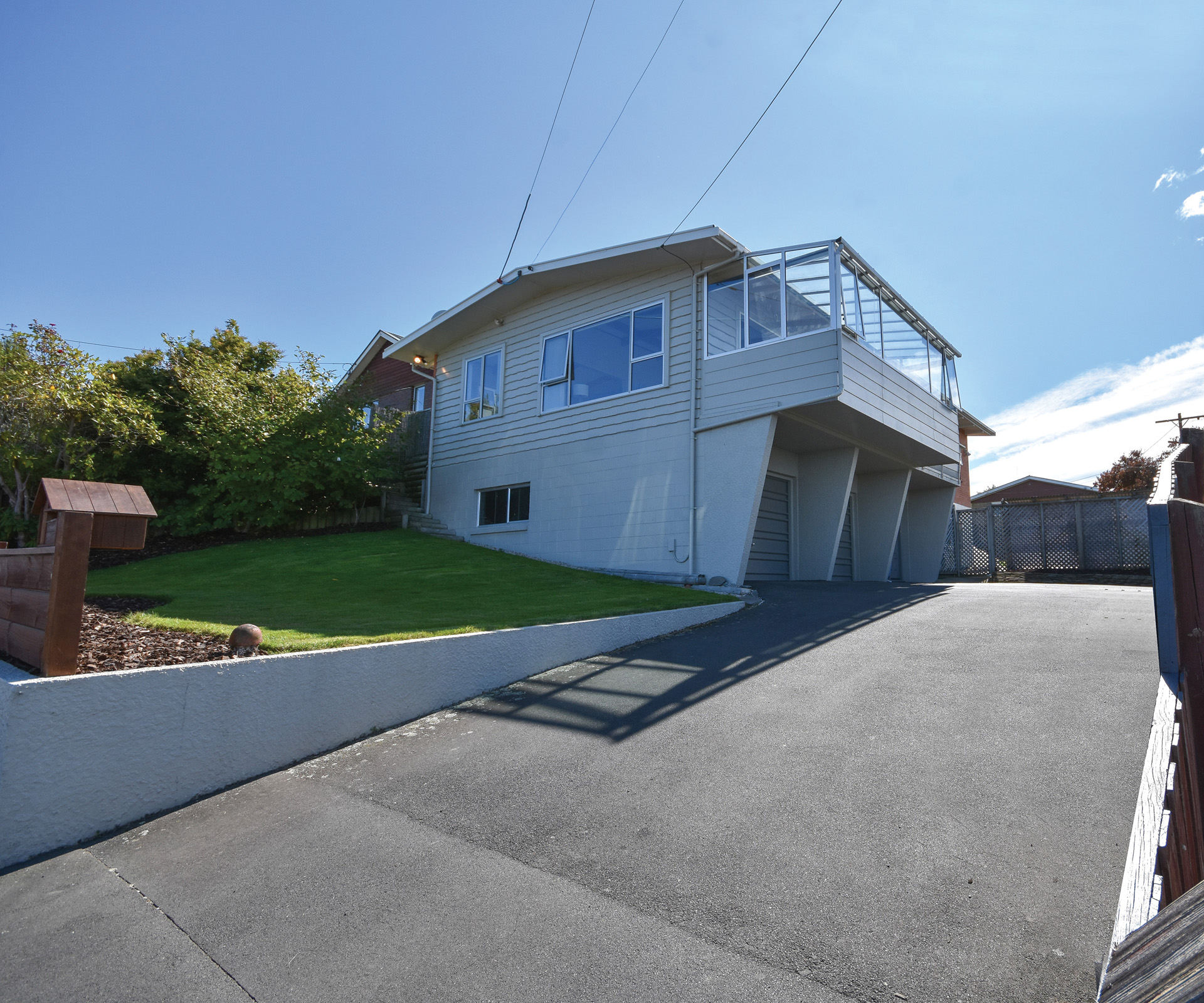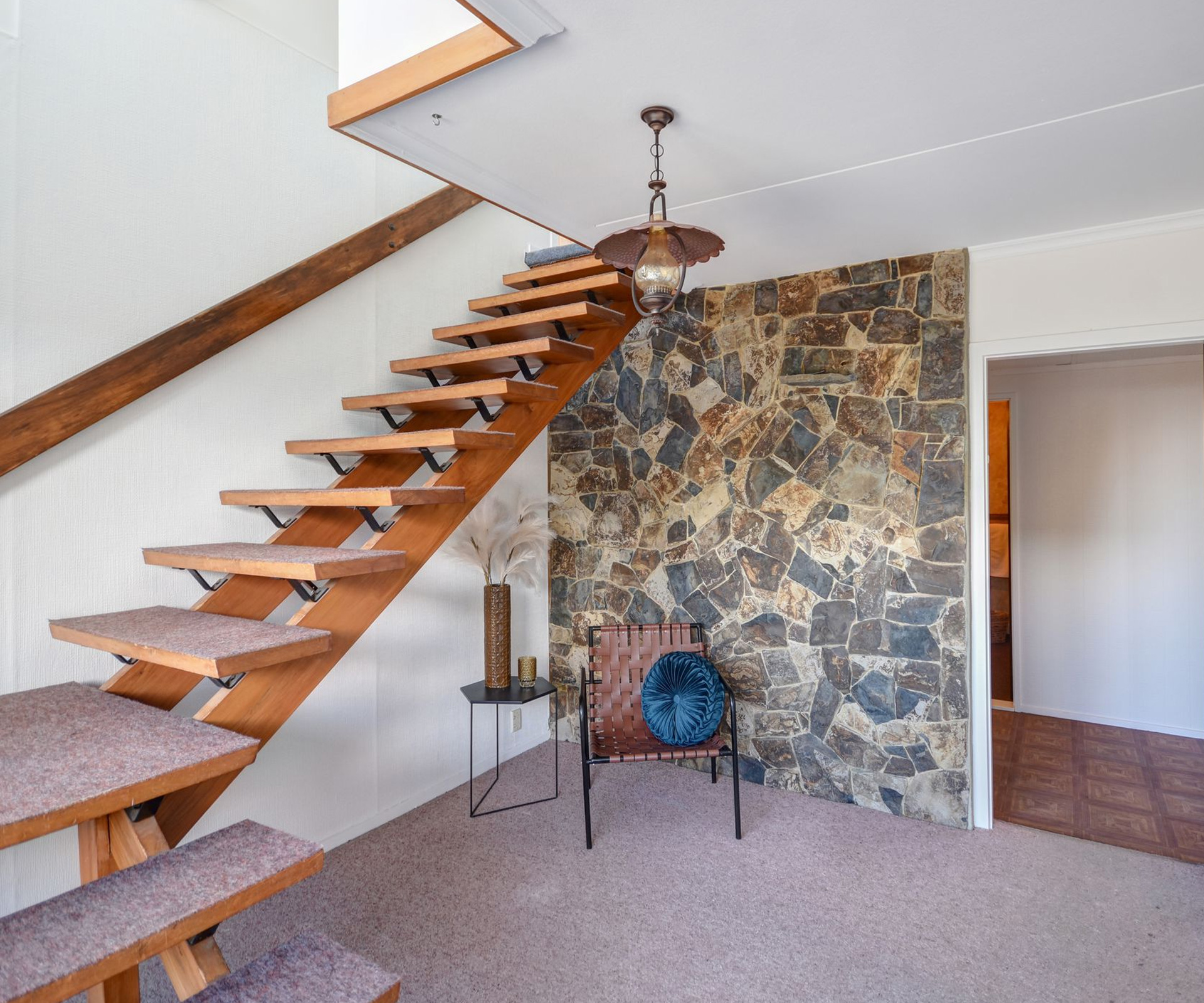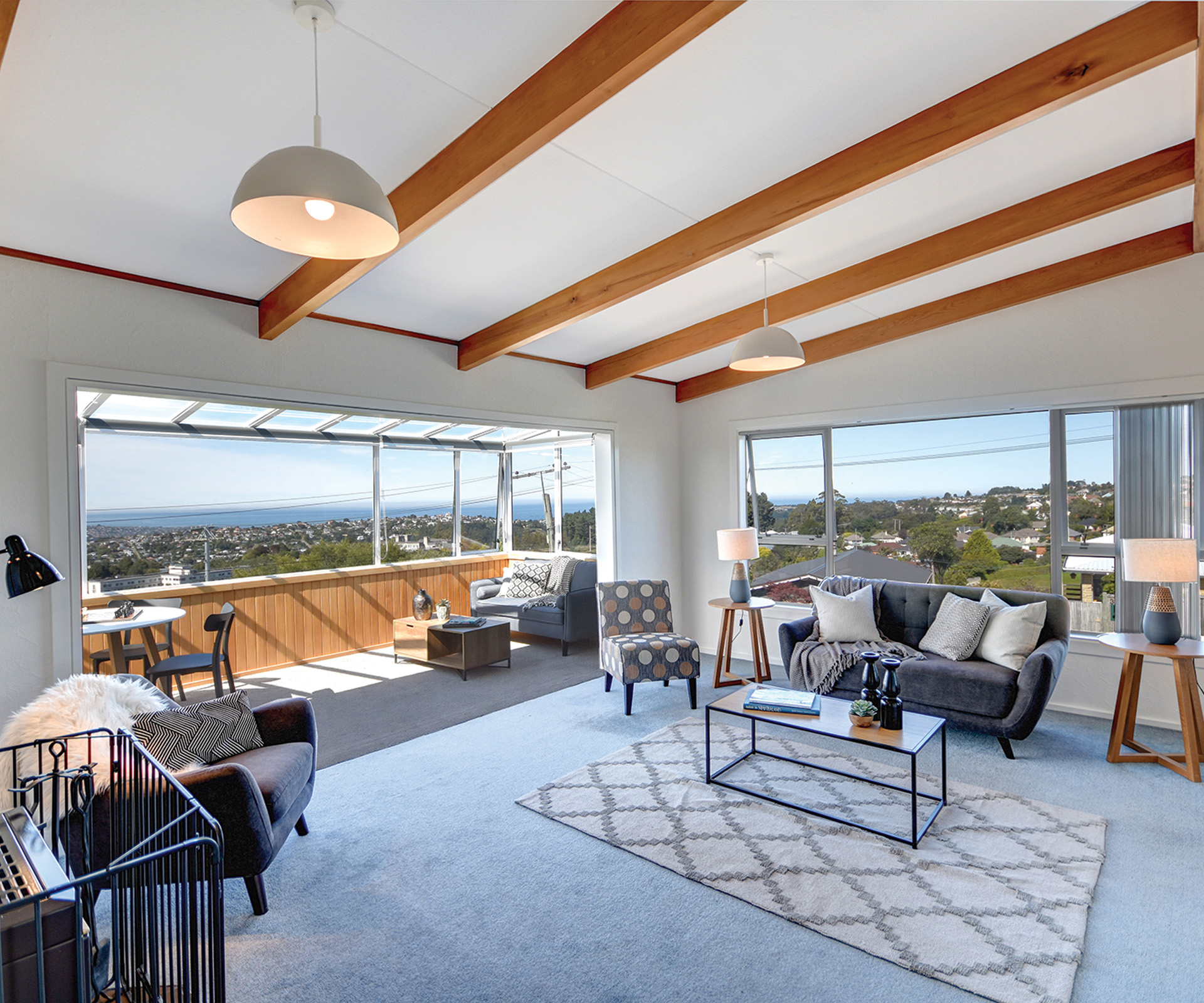Influenced by the classic 1970s, this warm and spacious Dunedin home for sale will be an instant hit with all its guests

Details
- Address: 35 Salmond Street, Halfway Bush, Dunedin
- Land Size: 569sqm
- Bedrooms: 3
- Bathrooms: 2
- Parking: 2
Contact details
- Contact: Carol Williamson, 0275 370 969
- For sale: By negotiation
- Further listing details here
- Living Corporation Ltd Realty
70’s Classic Hit
- Certainly a lot of influence from that great decade, but renovations and redecorations have rendered this 260sq.m, split level abode one a family will love to call home
- Three double bedrooms and all with wardrobes. Main bathroom with shower and vanity, separate toilet, plus a second toilet downstairs
- Large open plan living extends into conservatory with expansive views over the city. Kitchen-dining space is adjacent and all share those classic exposed beams
- Heating via two heat pumps and a Masport burner, assisted by a heat transfer system and double glazing on top level. Winter is looking cosy!
- Basement double garage with workshop and internal access, plus a rumpus room and a very retro spa room. Offers considered in the week following first open home

If you’re too young for the 70’s, you missed out on one of the best decades when great music, crazy clothes and great times were had. Amongst the fun times, some great houses were built that perpetuate the legacy of the 70’s. Tell tail signs such as exposed timber beams, use of tiles on the floors and a dedicated spa boudoir! This spa room has been left in an original state and is indeed a wonder and will be a talking point with visiting guests who will definitely want to sleep over. The basement area is also occupied by a double garage with two auto doors, a workshop, plus a large rumpus area. This area has a few more remnants of the 70’s such as the brown vinyl under foot and some pretty cool light fittings that capture the spirit of the times. This room could be an emergency guest overflow area, a gym or a work from home space. The second toilet is found off this rumpus area.
Up the stairs, devoid of riser in typical 70’s fashion, you arrive on the upper level of this split level design. This level is double glazed and insulated up and down. The exposed beams that flow down the long living room ceiling toward the conservatory are simply awesome and this feature extends into the adjacent kitchen-dining space that has level access to the rear of the section. There are three double bedrooms, all with wardrobes. These are serviced by the main bathroom inclusive of shower, corner vanity and separate toilet. Heating is via a Masport wood burner, wifi-controllable Daikin heat pump and a second heat pump in the hallway. To enhance the heating there is also a heat transfer fan.

Outdoor living can be enjoyed on the patio accessed from the conservatory – a great place for that morning croissant and coffee while admiring the beautiful city we call home. If a BBQ with friends appeals (this is before a spa episode!), there’s a wonderful paved area accessed from the kitchen where the sun will find you. The paving continues around the rear of the section, back down to the front door.
If your family needs space and reliability in a home, you need big living and big views, the 70’s delivered everything big so you won’t be disappointed. See you Sunday at the open home or call for an appointment to view. Offers will be considered in the week following the first open home. Bring your tie-died t-shirt, fondue set, flared jeans and your towel for the spa….
Scroll down to take a tour through this home
Contact details
- Contact: Carol Williamson, 0275 370 969
- For sale: By negotiation
- Further listing details here
- Living Corporation Ltd Realty
Open home
Sunday 15th March 2020 12.00 – 1.00pm
EXPERT PROJECTS

Create the home of your dreams with Shop Your Home and Garden
SHOP NOW


































