Alex and Corban Walls transformed this dilapidated factory into a light and airy office and retail space using unexpected materials – and bucketloads of paint
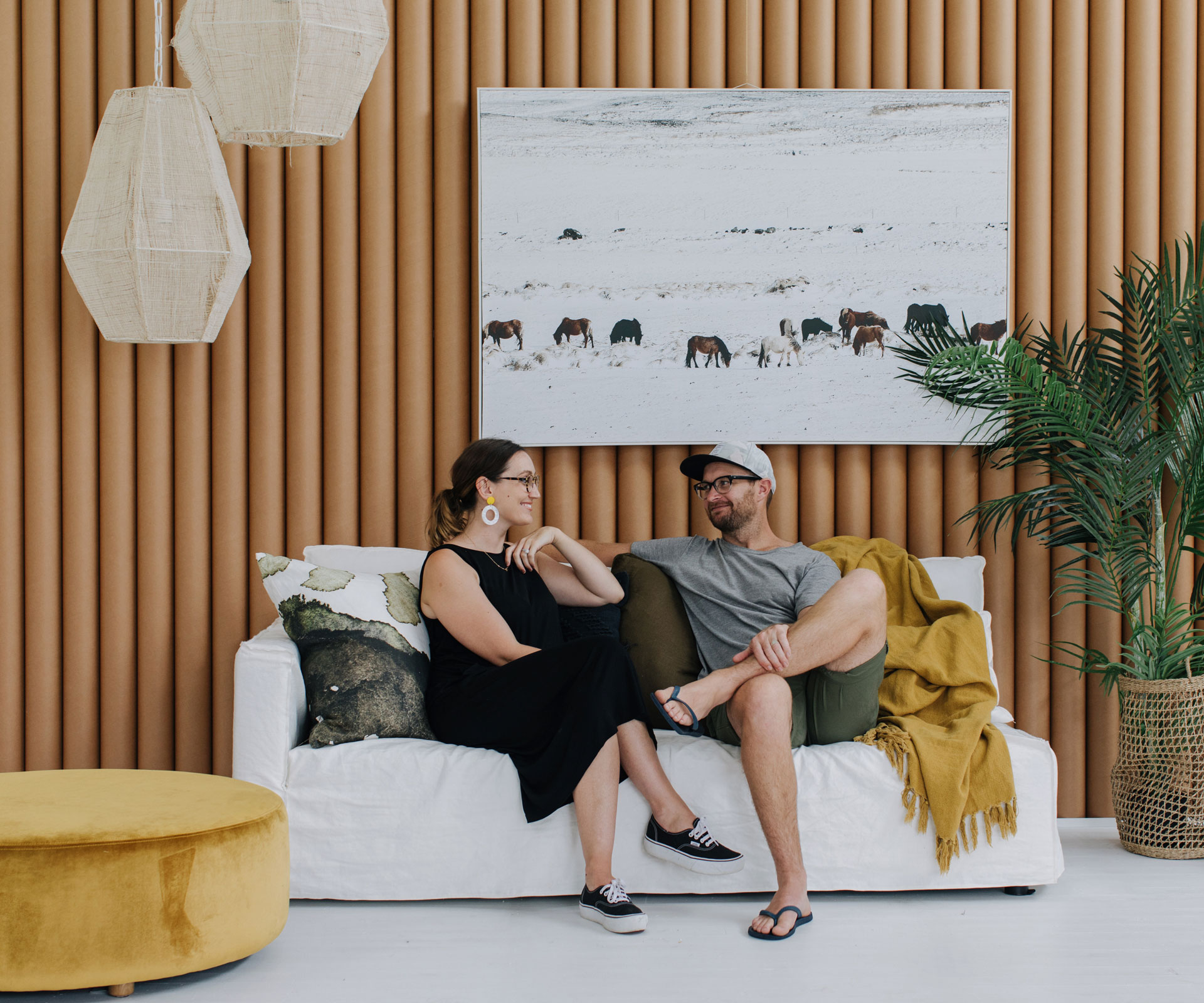
Problem
+ The premises were an old, run-down factory which had a very small retail space at the front and a terrible layout with lots of
small and unnecessary rooms.
+ Everything inside was painted bright pink and the space was cluttered with retail racks.
+ The budget was limited for renovating such a big space.
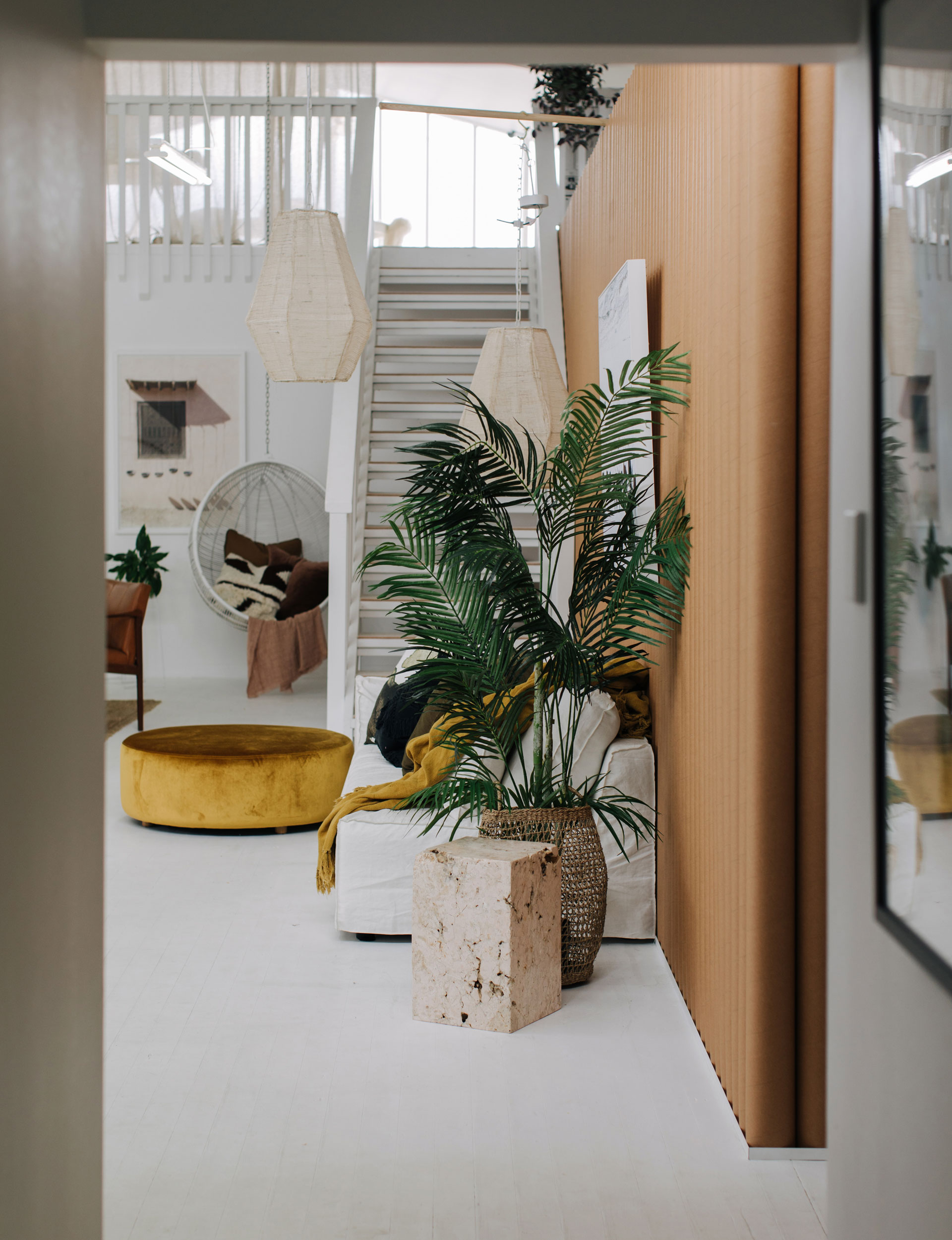
Solution
+ We changed the layout to create a large retail store at the front, and did a full renovation of the rear factory area to create an open office space and distribution centre for our Alex & Corban stores.
+ We gave the entire interior a fresh paint job, painting walls and floors in Dulux ‘Okarito’.
+ We cut costs wherever we could by getting crafty with materials and relying on paint to make the biggest difference.
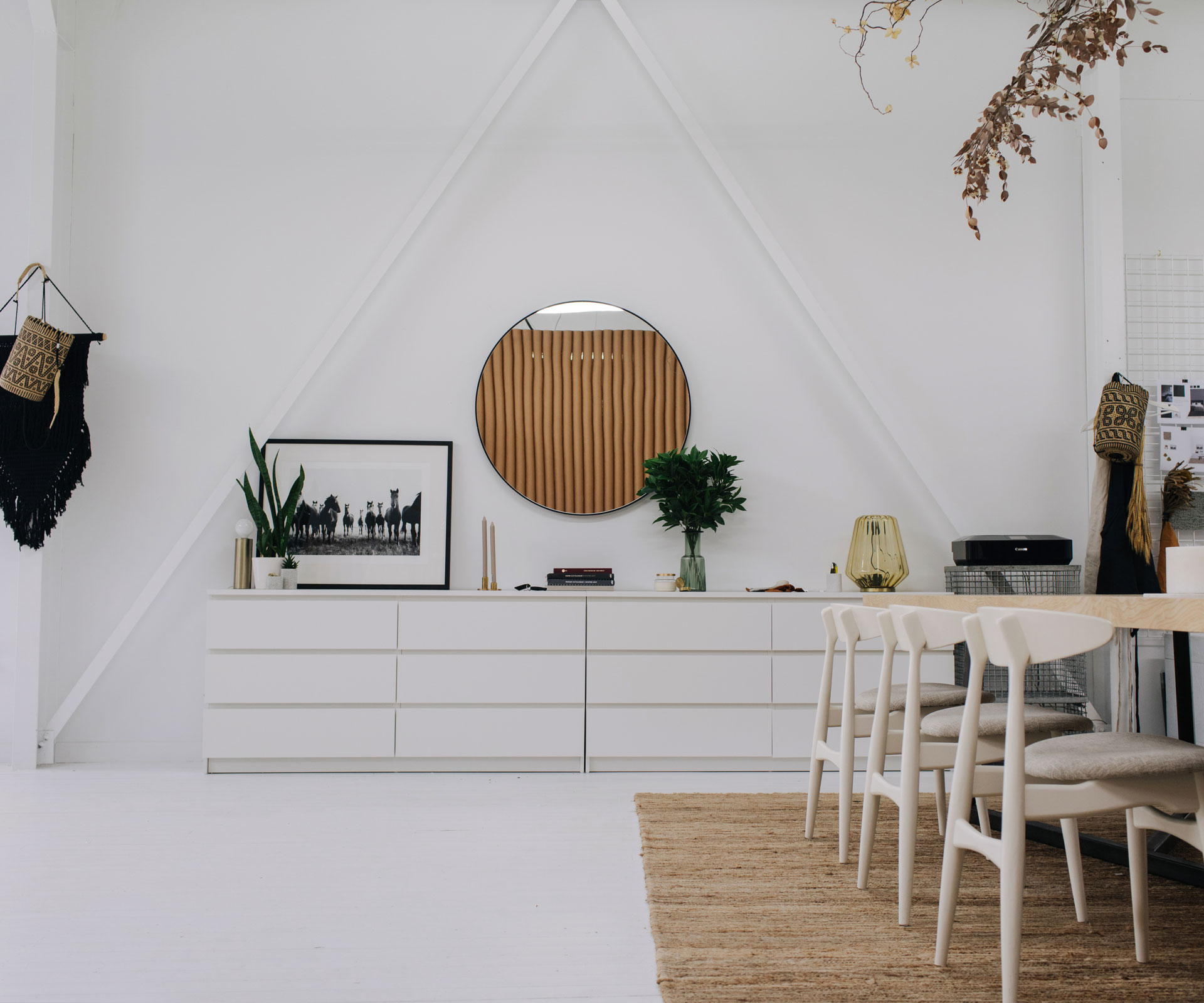
Alex and Corban transform a run-down factory into a cool new space
With the growth of our retail stores and the Alex & Corban family over this past year, we were on the hunt for a new headquarters that could accommodate a warehouse, an office space, a photography studio and, if we were lucky, a new retail store. It was a lot to ask of just one location, but when we stumbled across this run-down factory in Birkenhead, Auckland, just five minutes away from home, it was impossible not to see the opportunities the space offered.
Previously it had been used by a long list of other businesses, and it looked like each of them had added more to the premises to try to cover up the fact that it needed a really good renovation (we’re guessing no one wanted to take on the risk!). But we could see that some short-term pain would be our long-term gain with this space.
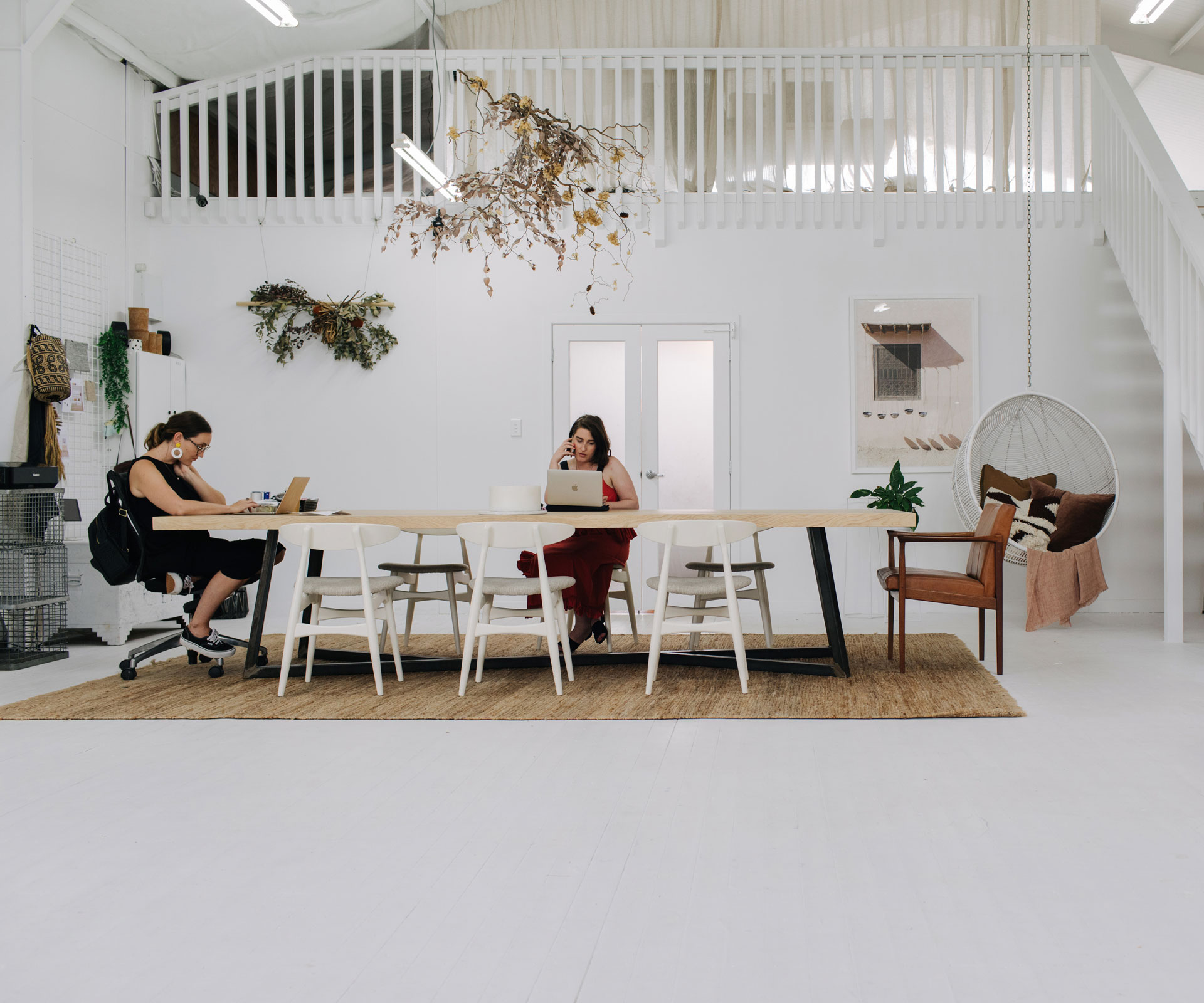
Exterior
The outside of the building was very dilapidated, and signage and panels had been used to hide the crumbling plaster and paint. Our plan was to turn this building into our flagship store, so we needed to work on getting the exterior looking sharp and retail-ready.
As the budget was tight we couldn’t afford to change all the window joinery, so Corban designed an aluminium channel that could be secured onto the existing windows to cap them, giving them a new look and protecting the old joinery. We also replaced all the old glass, which made a huge difference.
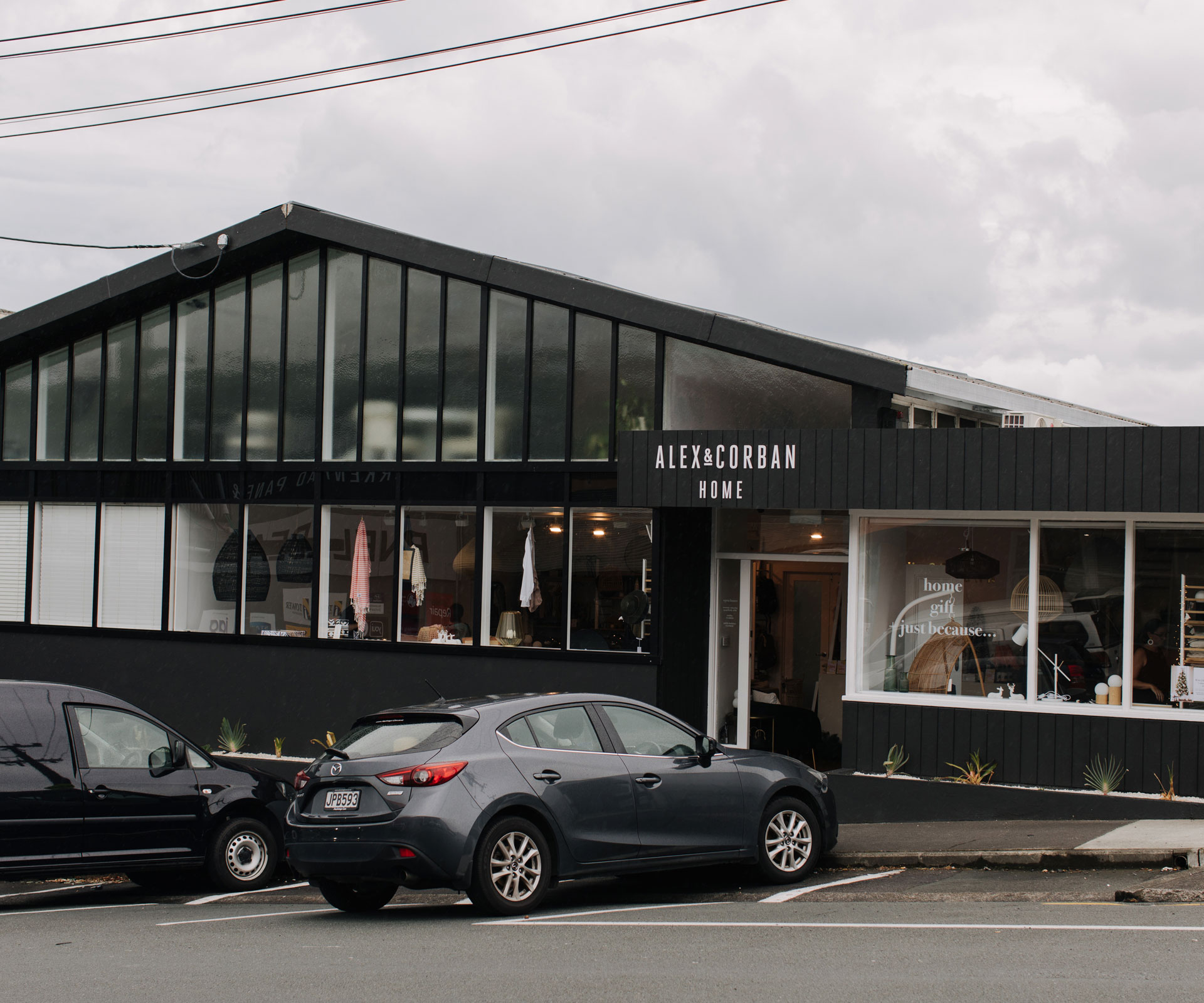
We painted the plasterwork in Dulux ‘Taihape’ which we are very happy with. We also reclad around the entryway and framed out a new bulkhead for our signage, again using Dulux ‘Taihape’ to marry the different materials together.
Interior upgrade
The interior was a mess to begin with. It had grey enamel-painted floors that were all chipped and damaged, the internal walls were painted pink, there were walls in places that didn’t need walls, and it had a cluttered feeling created by too many different materials. Our challenge was to change the layout to create a larger retail space at the front, and to turn the rear of the factory into an open office space with a warehousing operation that could be hidden behind an internal wall… all without spending too much money!
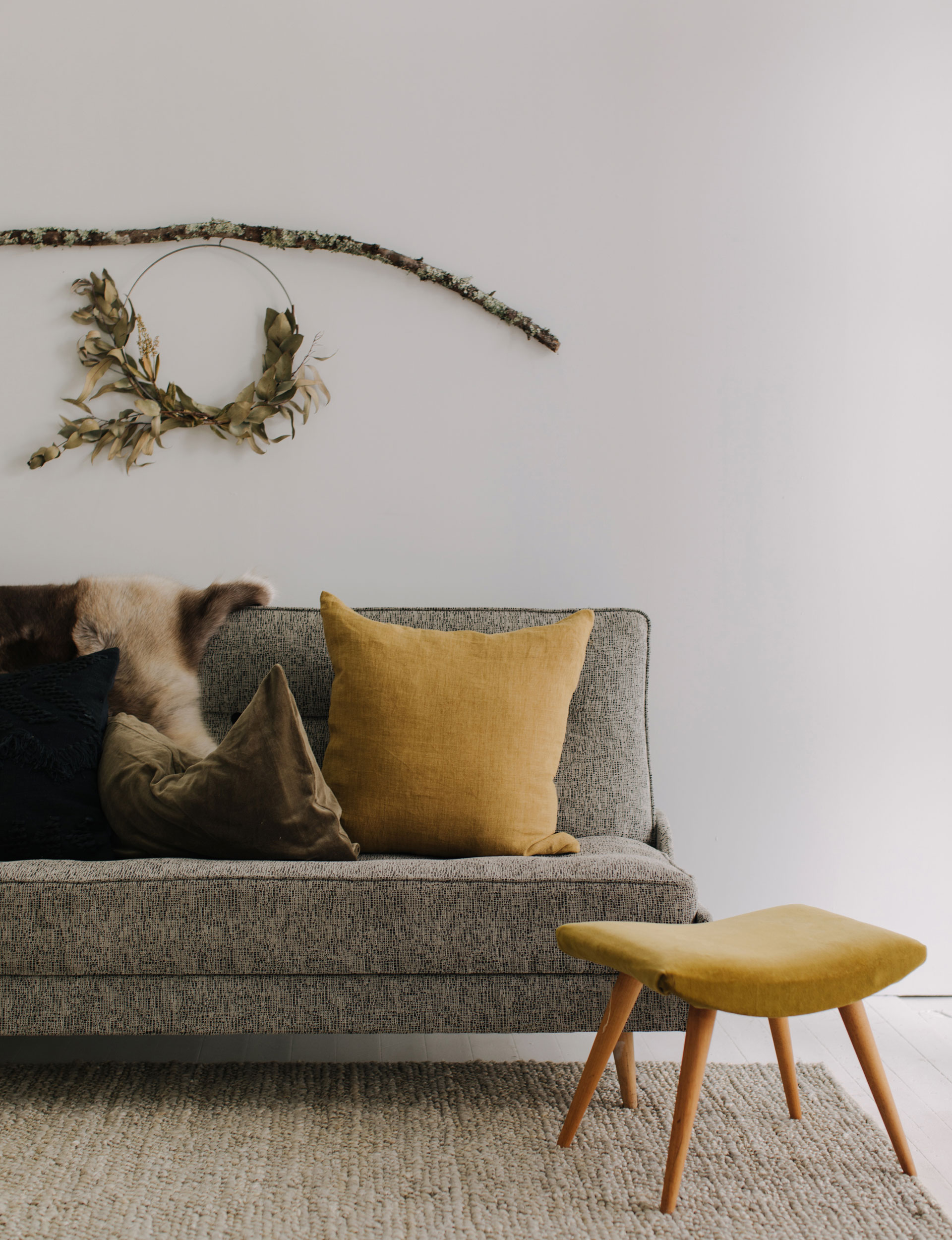
Retail store
We pulled down a wall that divided essential retail space at the front and, once we had taken down the signage outside that covered the windows, a lovely stream of natural light beamed straight into the space. However, this sudden illumination also revealed that the windows and glass were in a pretty bad condition.
Plaster and paint were all that was required to create the bones of our retail store, and then it was just a matter of fitting it out with shelving and products. By November last year, our flagship store was open for business, just in time for Christmas.
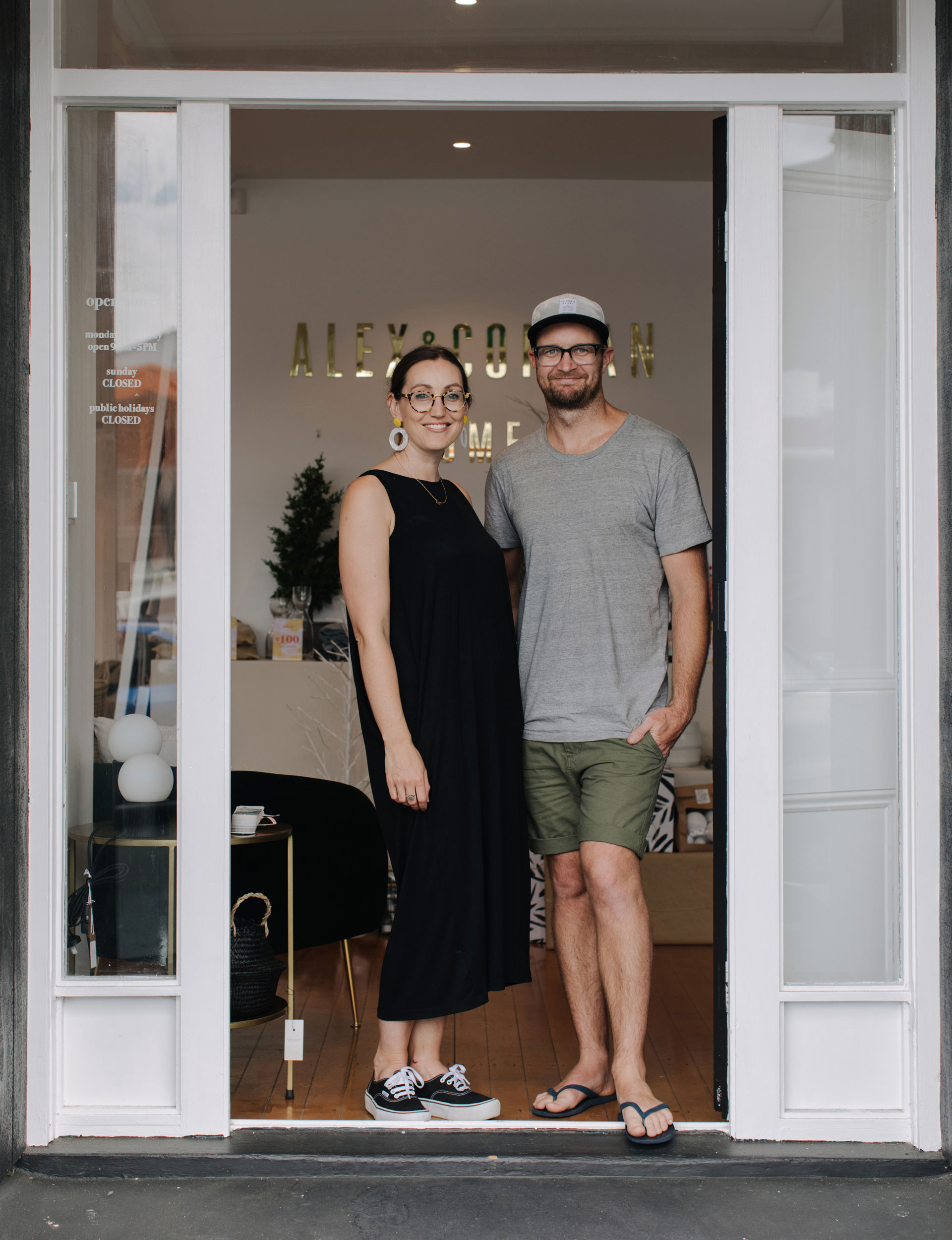
Shared office space
We had several people to accommodate in our new office and loved the idea of an open, shared space. We also wanted to create a natural-light photo studio for our room reveals, and also a warehousing operation that could be hidden away. Once we removed all the existing racking from the floors and took down the slatted wall panelling, we were left with one large space which presented loads of options for layouts.
The first step was to replaster and paint all the walls, and to make the old steel beams ‘invisible’ by painting them in the same colour. This was a huge job, especially as some of the beams were rusted and needed repairing before we could paint. We also installed white polyester insulation on the ceiling, which covered up the chicken wire-and-tinfoil roof!
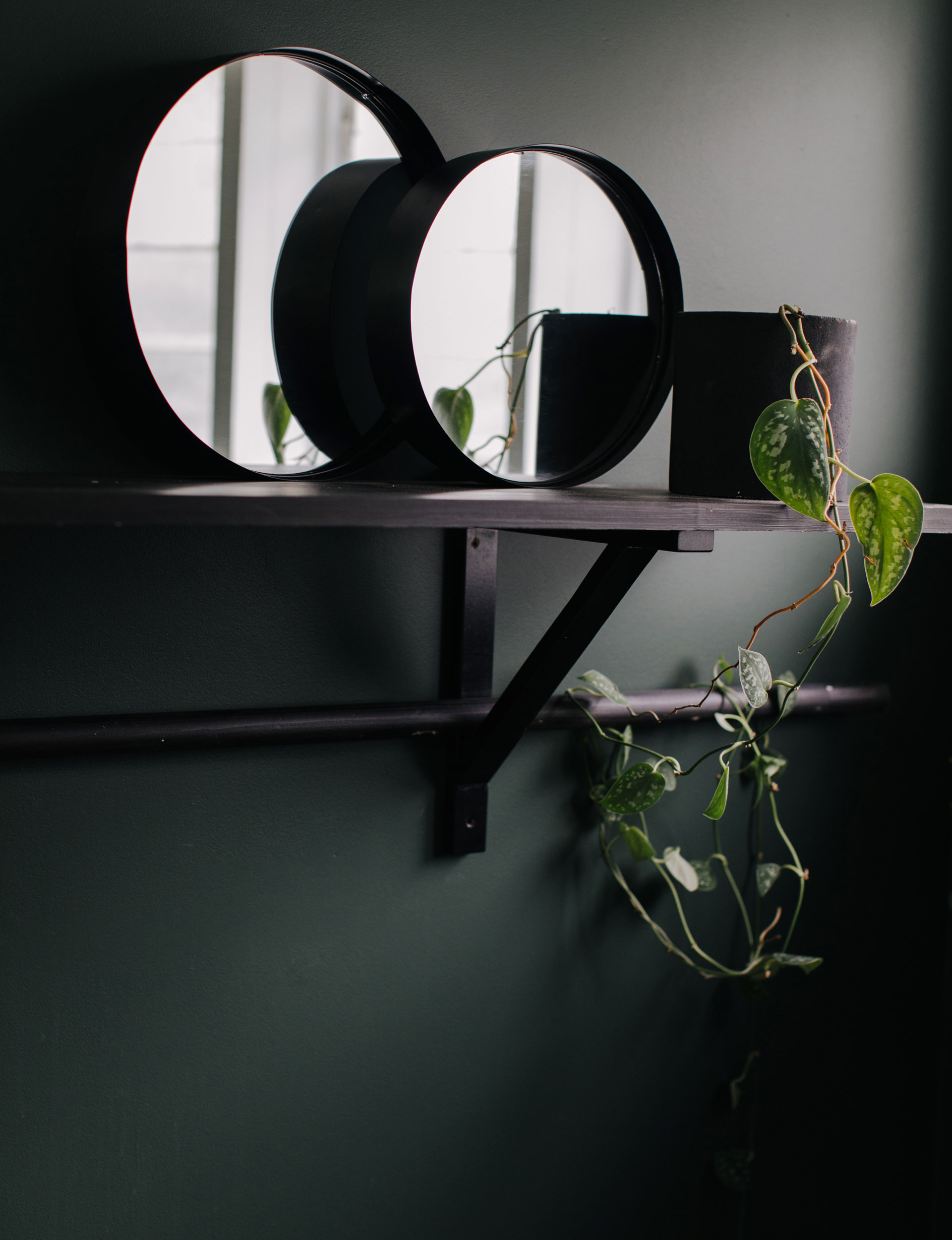
Layout
To split the space in half to make a warehouse on one side and an office on the other, we built a wall down the middle made out of recyclable cardboard tubes. This added a completely new texture and material to the space and contrasted nicely with the white walls and floor. We then created a studio for our room reveals and added furniture. Corban built an amazing 3.4-metre-long table which is perfect for our ‘open office’ vibe, and we added a hanging chair for our ‘thinking corner’. The upstairs mezzanine floor was converted into an office space, which we rent out to an interior designer (to help pay the rent).
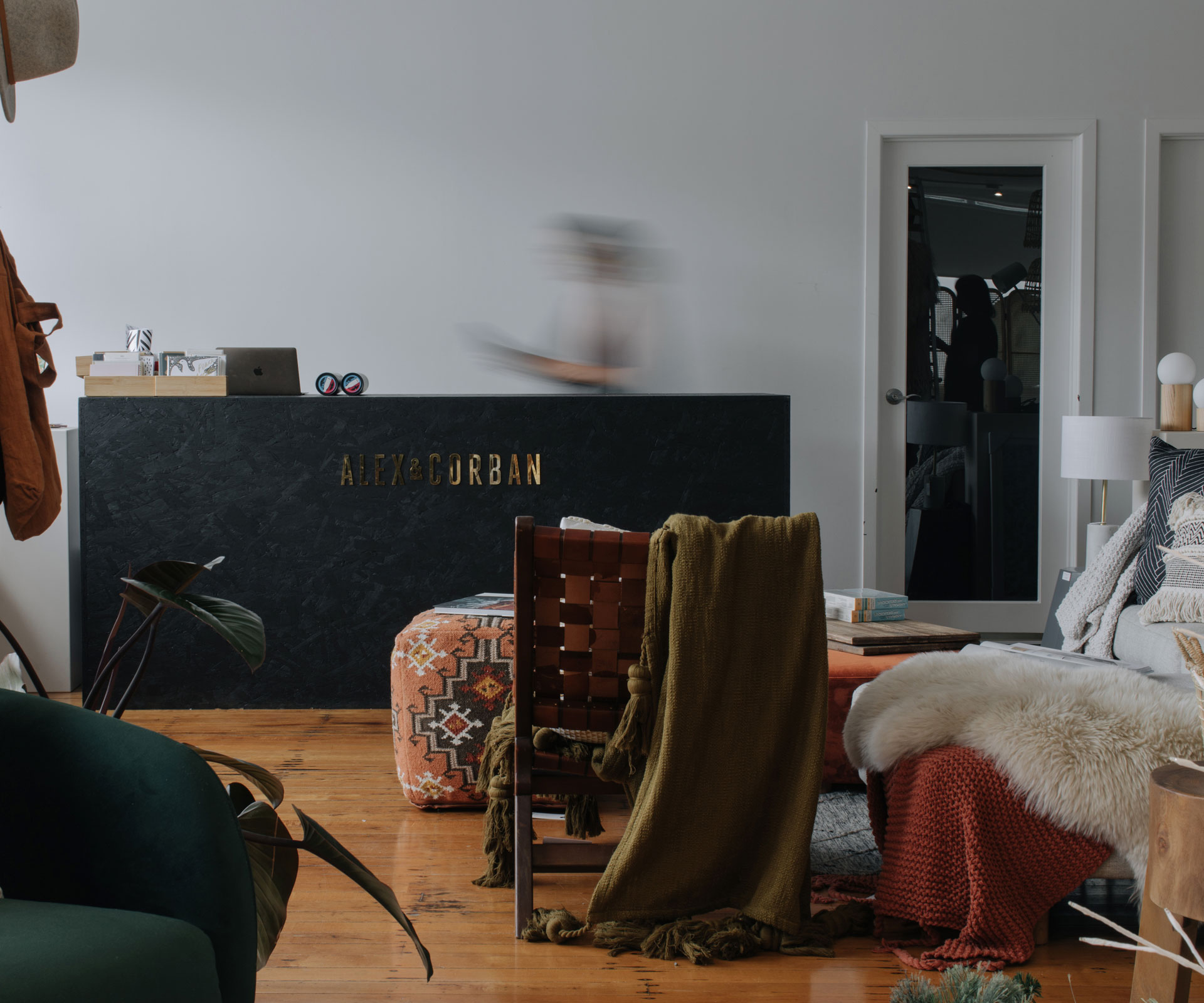
Bathroom
We also spent some time doing up the bathroom and painting it in our favourite moody green, Dulux ‘Mount Messenger’. It was already a pretty dimly lit room, so by painting it in a darker colour we emphasised the atmospheric feel. Corban found some ex-demo American oak-look flooring on Trade Me, the perfect amount to lay down in the bathroom, back office and utility rooms. •
Words and styling by: Alex Walls. Photography by: Sophia Bayly.
EXPERT PROJECTS

Create the home of your dreams with Shop Your Home and Garden
SHOP NOW











