With their kids entering adulthood, a Nelson couple relished the chance to reimagine their garden as the ultimate grown-ups’ entertainment area
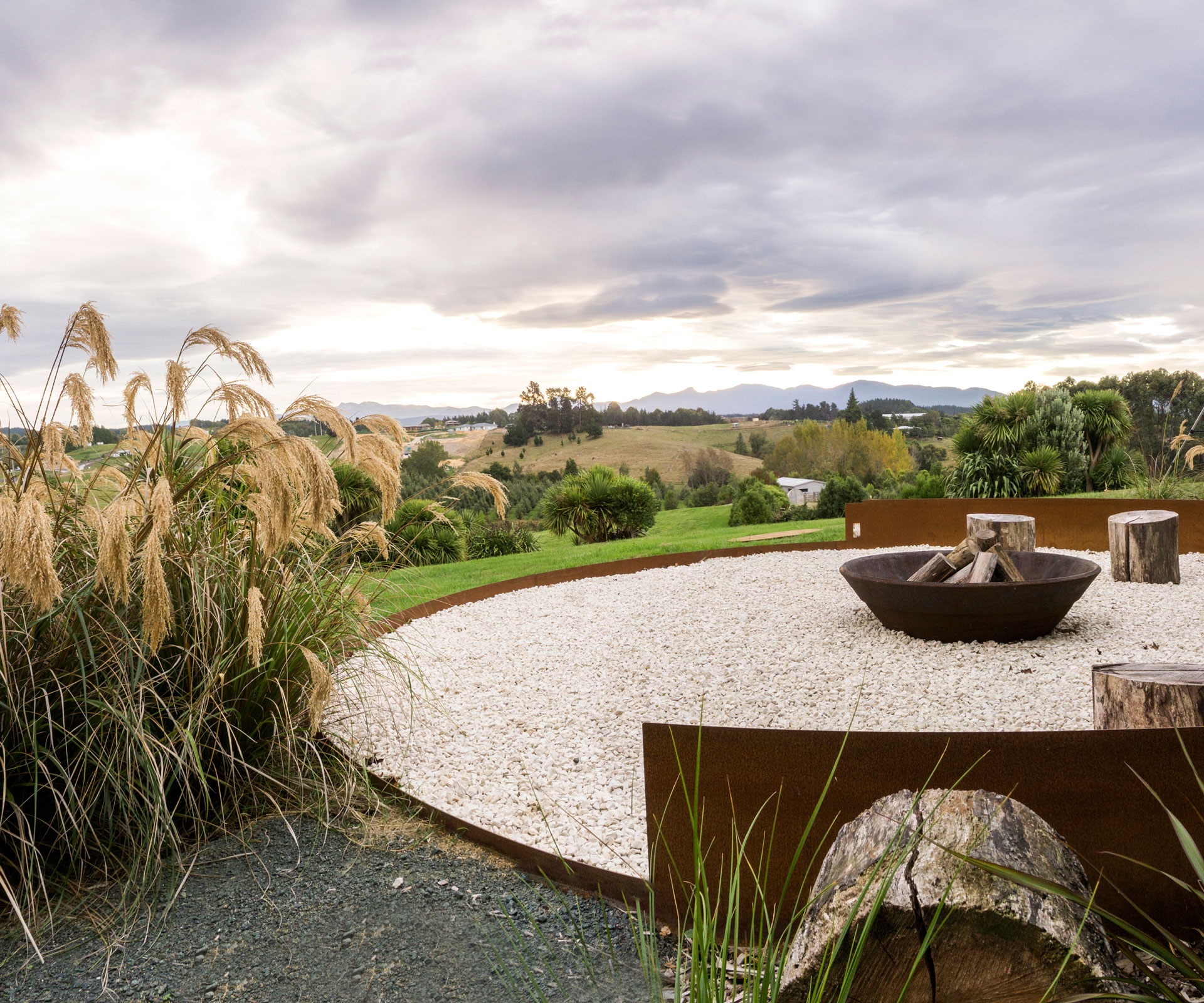
How a lifestyle block was transformed into the ultimate entertainers’ area
This family home on an eight-hectare lifestyle block in the rural Appleby Hills boasts views of the Waimea Inlet and, as it was once part of a state-owned research orchard, features mature stands of fruit trees and a large native garden. Stephen and Louise Busby bought the property, just outside Nelson, in 2002 and created a playground and trampoline area in the backyard for their children.
Just for us
When their four kids outgrew the play equipment, Stephen and Louise decided their garden needed a redesign, this time with more of an adult focus. Key elements on their wish list included a pool for him and a formal outdoor entertaining area for her. Heidi Stewart of Canopy Landscape Architecture helped them achieve all this and more.
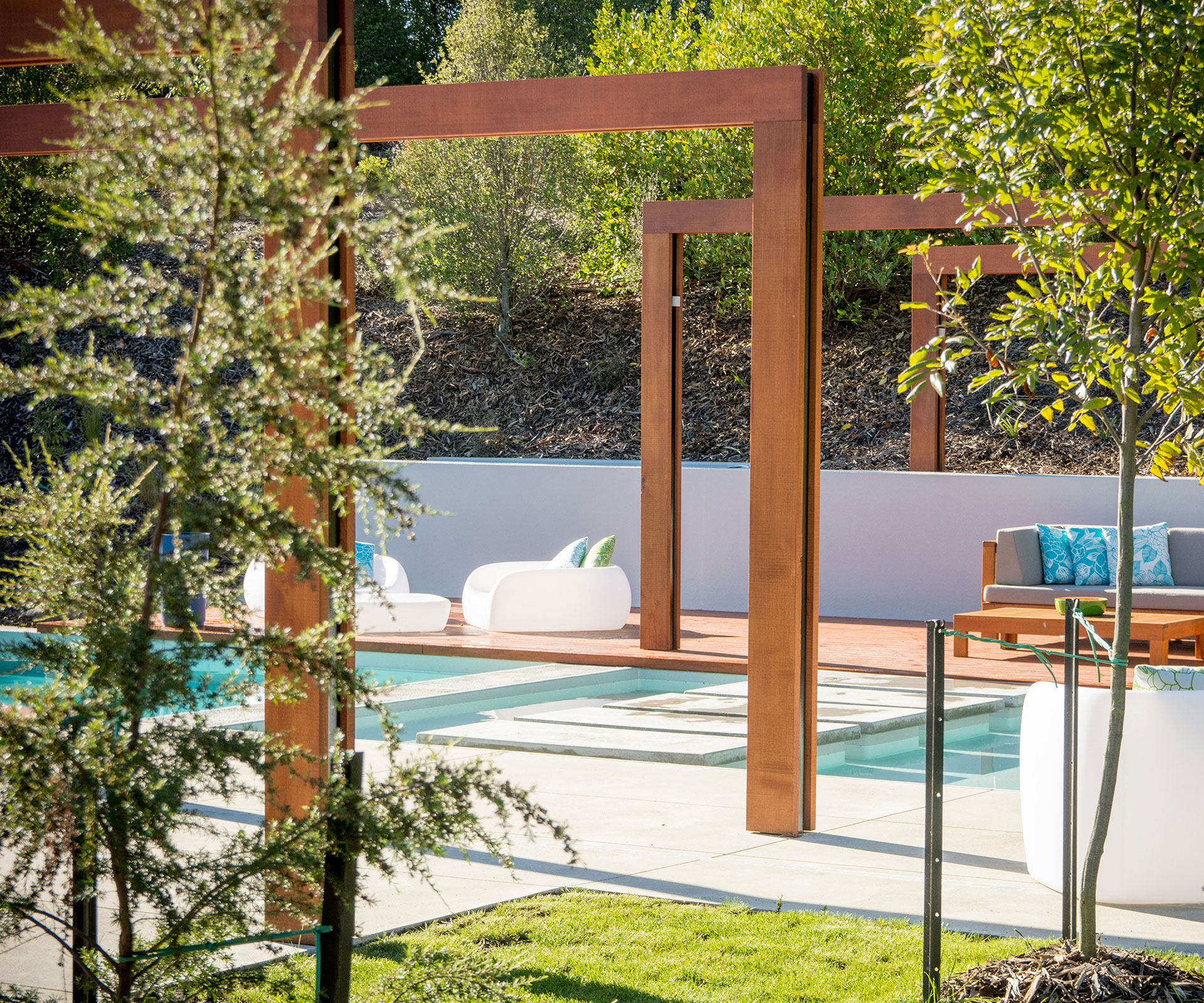
Design brief
One of the main inspirations for their swimming pool area was a working holiday in Singapore, say the Busbys. “We loved relaxing poolside in a covered and sheltered outdoor area. Pinterest, magazines and friends’ gardens all played a role in our research.”
The brief for the new design was therefore well developed before the couple met with Heidi. “We both wanted a more grown-up space that connected the house to the sheltered and private backyard, and more formal pathways to access other areas including a planned hilltop firepit and an underutilised grass area at the side of the house. We had envisaged working these ideas into the already large space that was confined by the original landscaping and gardens.”
The pool had to be suitable for all ages – from young children right through to grandparents – and include timber decking, pavers, an outdoor cooking area and a pergola. They also wanted to continue the native planting theme of the garden.
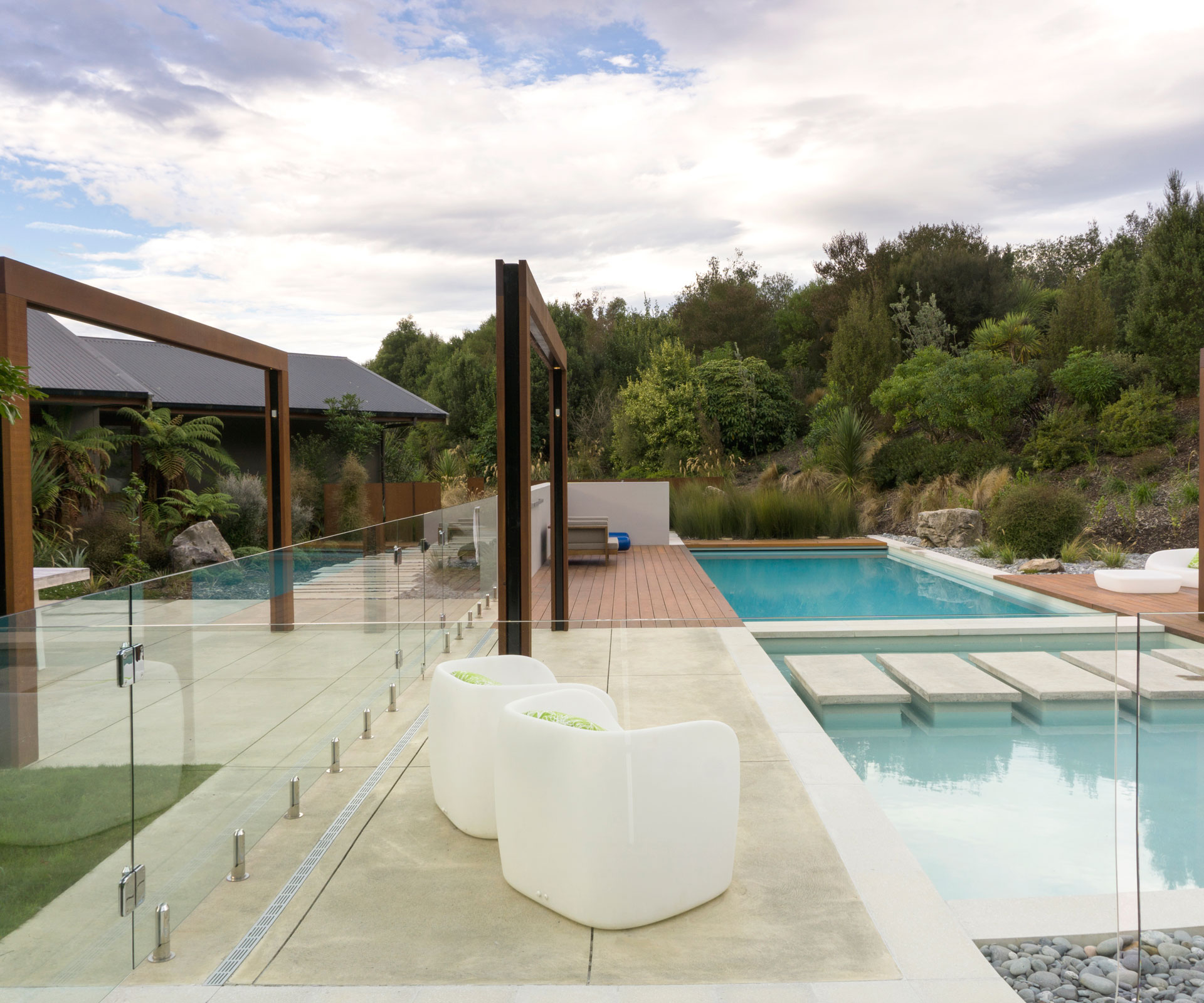
Heidi knew the aesthetics as well as the practical details of the new garden design should be in harmony with the existing 12-year-old house. “Our overall aim was to create a refined, modern landscape that responded to the architectural style and materials of the house, with a clean, simple approach to the entertainment area,” she says.
It was also important that the new additions worked well with the wider site and its established native garden. Her clients’ love of “sculptural elements and passion for well-designed objects” was also inspiring, says Heidi.
Style
The designer drew all these factors together and came up with a resort-style outdoor space with a range of different zones. Facilities for entertaining and relaxing include a barbecue, pizza oven and spa area. Stepping-stone pavers separate a shallow “beach” section of the pool from the deeper part, while also connecting the paved dining terrace outside the house with a timber deck on the other side of the pool.
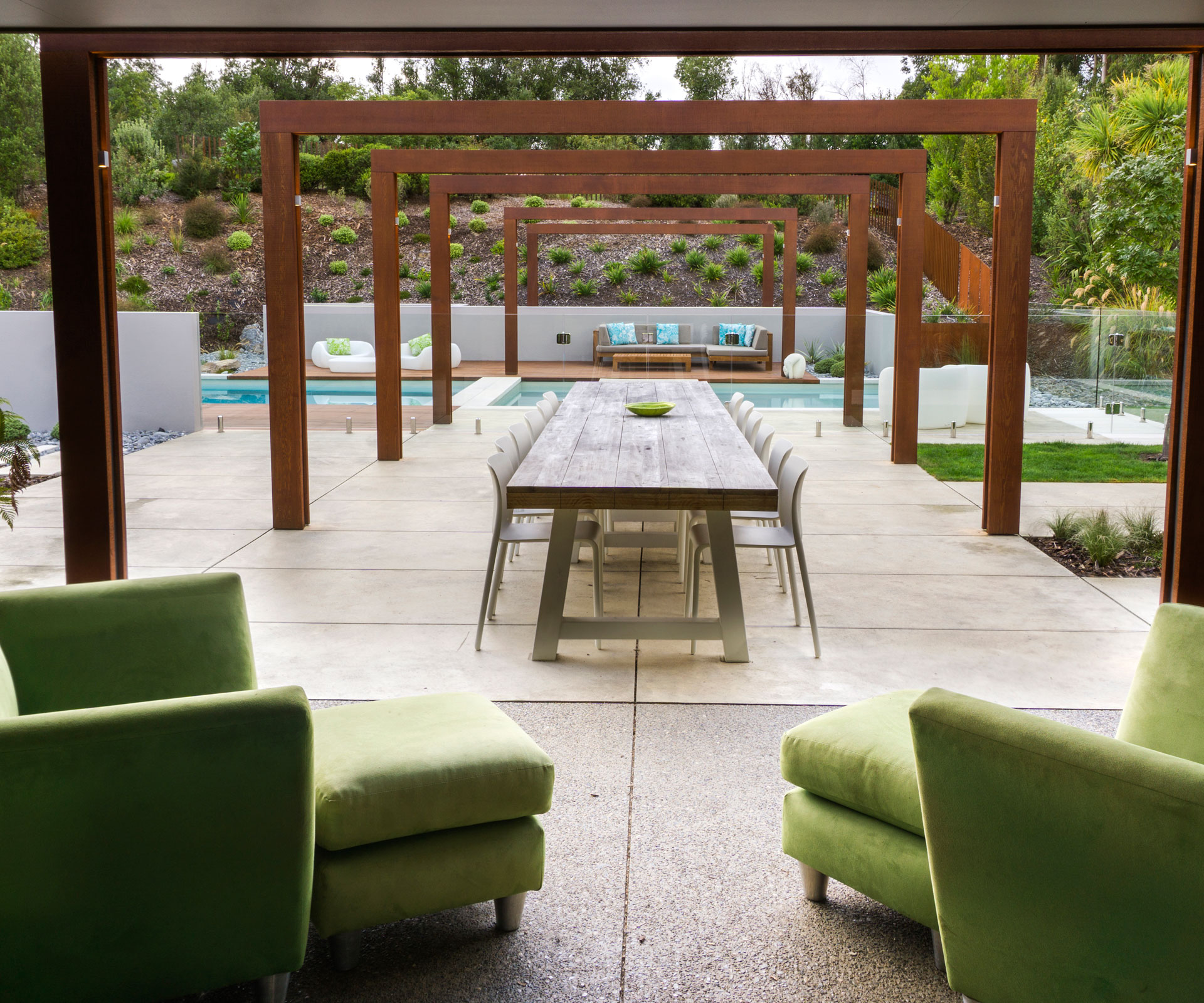
A handsome timber pergola reinforces the connection between house and garden and creates dramatic vertical interest. The pergola will soon be covered to provide shade for the terrace and shallow pool. A former clay bank behind the pool has been planted with natives to blend in with the existing garden.
Heidi selected a palette of clean, contemporary materials for the new landscaping including corten steel (naturally weathered steel panels with a rusted surface), natural stone paving, hardwood for the pergola and decking around the pool, in situ concrete and concrete pavers, and plastered walls.
The designer worked collaboratively with her clients throughout the design, planning and installation of the garden. “They have added their own touches, including some great later additions such as the curving corten pool fence,” says Heidi. “The corten has worked really well and provides a softer contrast to the crisp white block walls.”
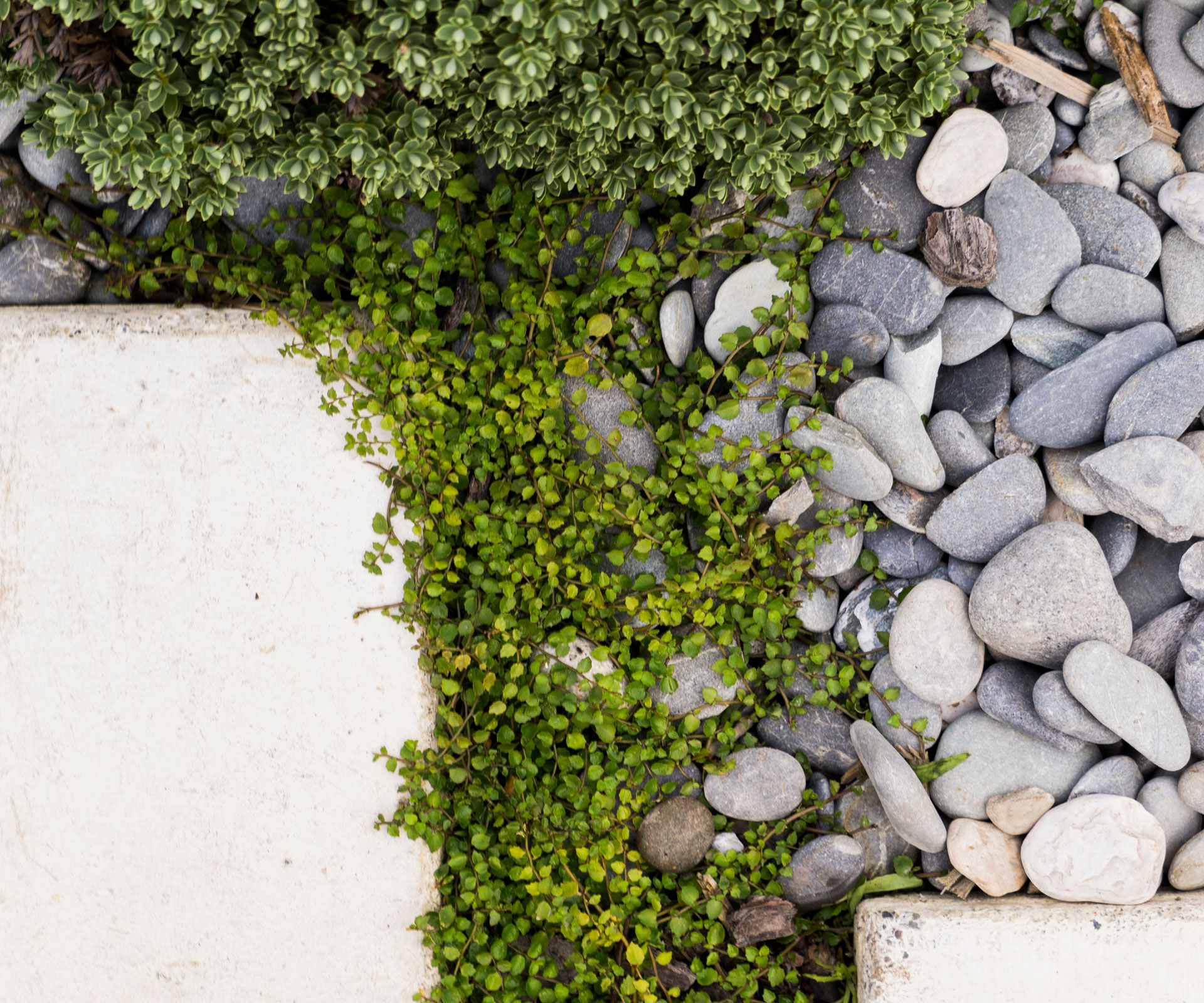
Landscaping
Canopy’s response to the brief both surprised and delighted the Busbys. “Heidi produced a plan that was more brave and extensive than we had envisaged,” says Louise. “It involved far more earth-shifting and destruction of the original garden than we had planned. Despite this, we loved it and knew we were going to produce something that not only met our requirements but was also an asset to our property.”
Standout feature
The entertaining area and two-part pool are the main attractions of this fabulous garden and its owners are still thrilled with the impact both have had on the family’s lifestyle. “The pool gets a thrashing in the summer months. The shallow ‘beach’ pool is open and visible and doubles as a water feature even in winter. It is a perfect spot to sit in the shallows with a cold drink,” says Louise.
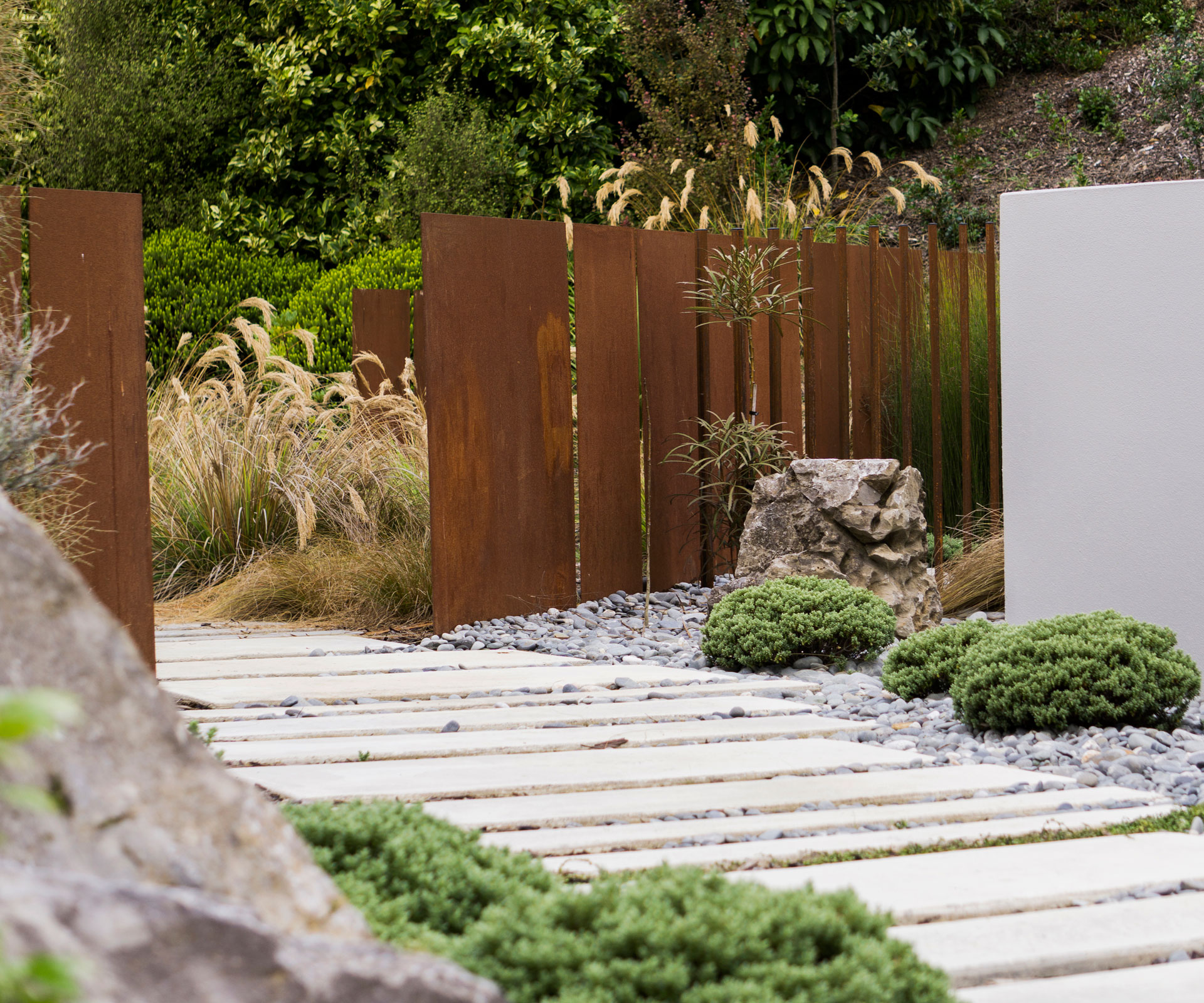
Several more features are about to be added to the outdoor living area, including a concrete outdoor kitchen complete with teppanyaki hotplate, and shade material to connect the pergola structure with the dining area and pool. “We are also in the process of developing an oval-shaped lawn garden with white birch groves and sculptural mass planting,” says Heidi.
The garden is truly a source of joy all year round, with the new entertaining areas proving to be a little more versatile than the old trampoline. “We eat and entertain in the back garden from casual brunch to summer barbecues,” says Louise. “There’s even the odd occasion when we have coffee and brioche with our landscape architect and enjoy our joint efforts.”
Words by: Carol Bucknell. Photography by: Shea Gillison.
EXPERT PROJECTS

Create the home of your dreams with Shop Your Home and Garden
SHOP NOW











