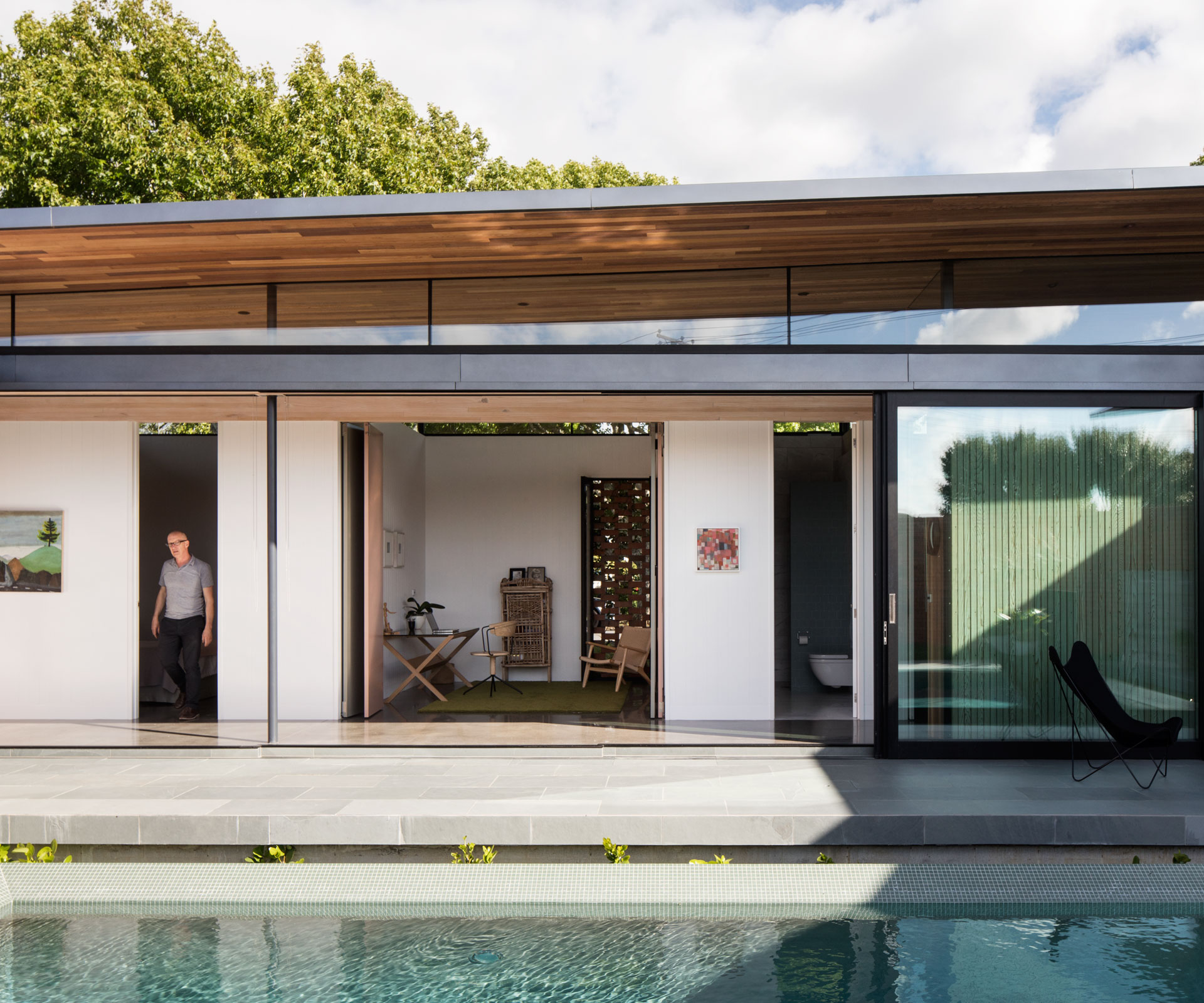This award-winning Auckland home has huge street appeal, thanks in large part to its distinctive exterior and community-friendly garden
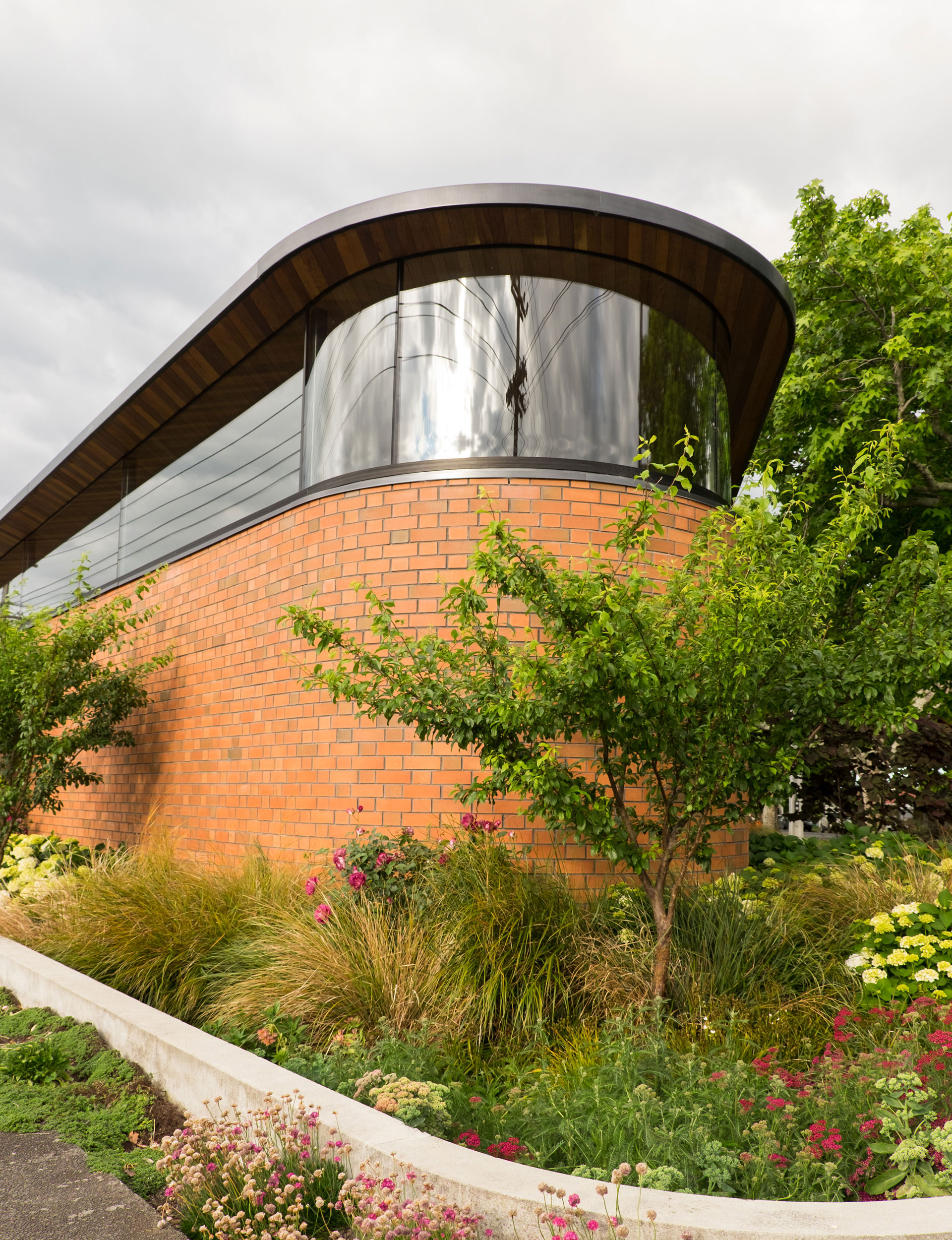
How an award-winning home got major street appeal from its garden
On a prominent corner in the inner Auckland suburb of Point Chevalier, Debra Millar and Guy Tarrant’s home turns its back to the street, and instead opens inwards to a sunny courtyard and pool on its northern side. The ingenious simplicity of its design impressed judges of both the Home of the Year and the NZIA awards, with the property earning the title of Best City House and winning the prestigious Sir Ian Athfield Award for Housing in 2017.
However, the cleverness doesn’t stop at the house and courtyard. The owners and their landscape designer have created a garden that enhances the neighbourhood as much as it does the house itself. An essential aspect of this home’s success is its garden, says Debra. “We knew the garden was going to make an important contribution to the overall experience of the house,” she says. “Because the house presents a solid face to the street, we wanted a garden that would soften its persona and something back to the neighbourhood.”
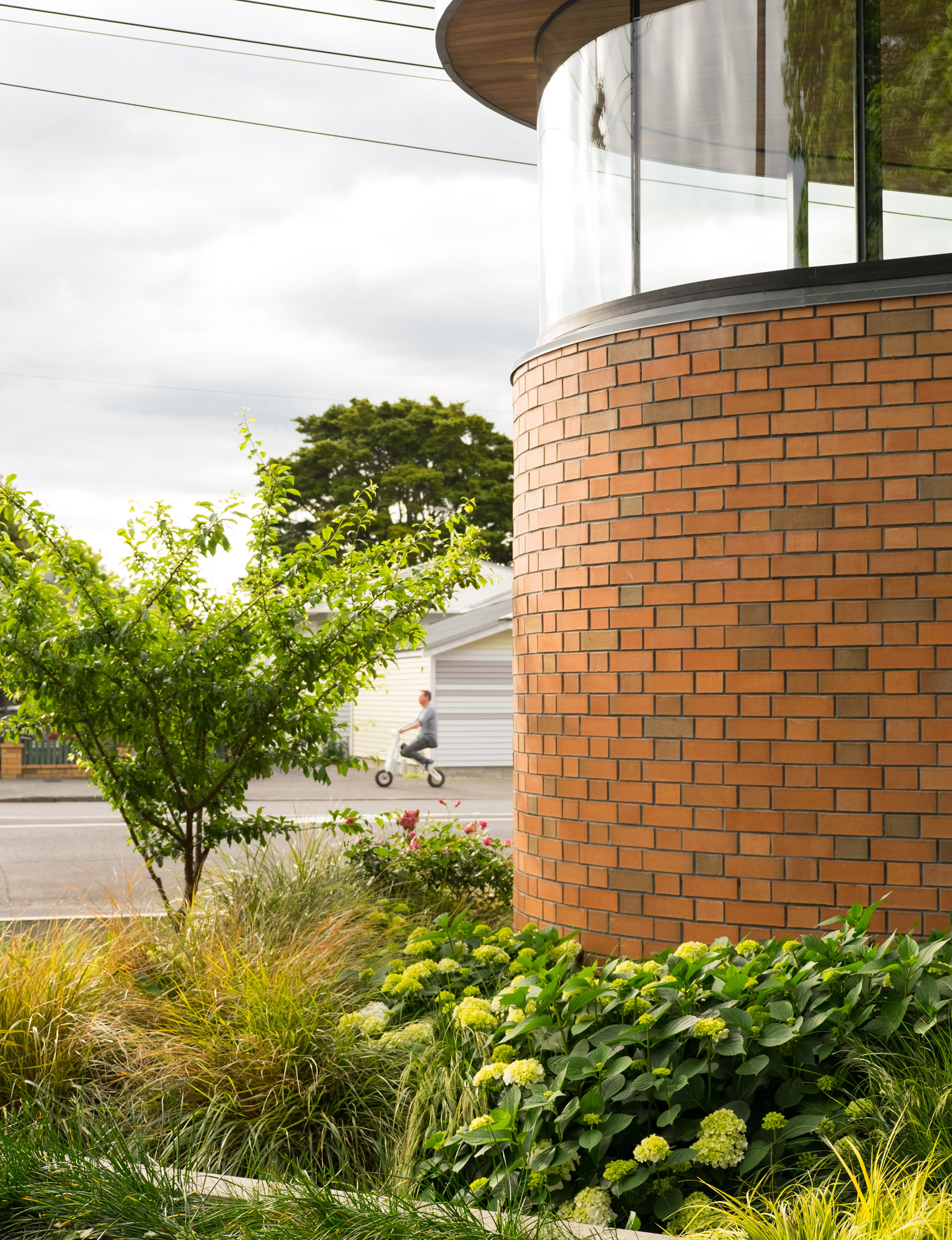
The site
Triangular in shape, the 710-square-metre corner site has a busy main road along one boundary, so traffic noise and privacy were big issues. This drove Guy’s decision to design the courtyard house with a solid brick wall along both street boundaries.
A few months after buying the site in 2014, the couple demolished its existing dwelling and started a 12-month build of their new house. This involved scraping and levelling the entire site so, by the time the house was finished, they were left with mostly compacted clay mixed with lime deposits from the cement. “In short, it was atrocious,” Debra recalls. “We had to truck in all of the soil, approximately 80 cubic metres, which was a big cost! Unfortunately we imported a fungus called Phytophthora, to which about half of the griselinia initially succumbed.”
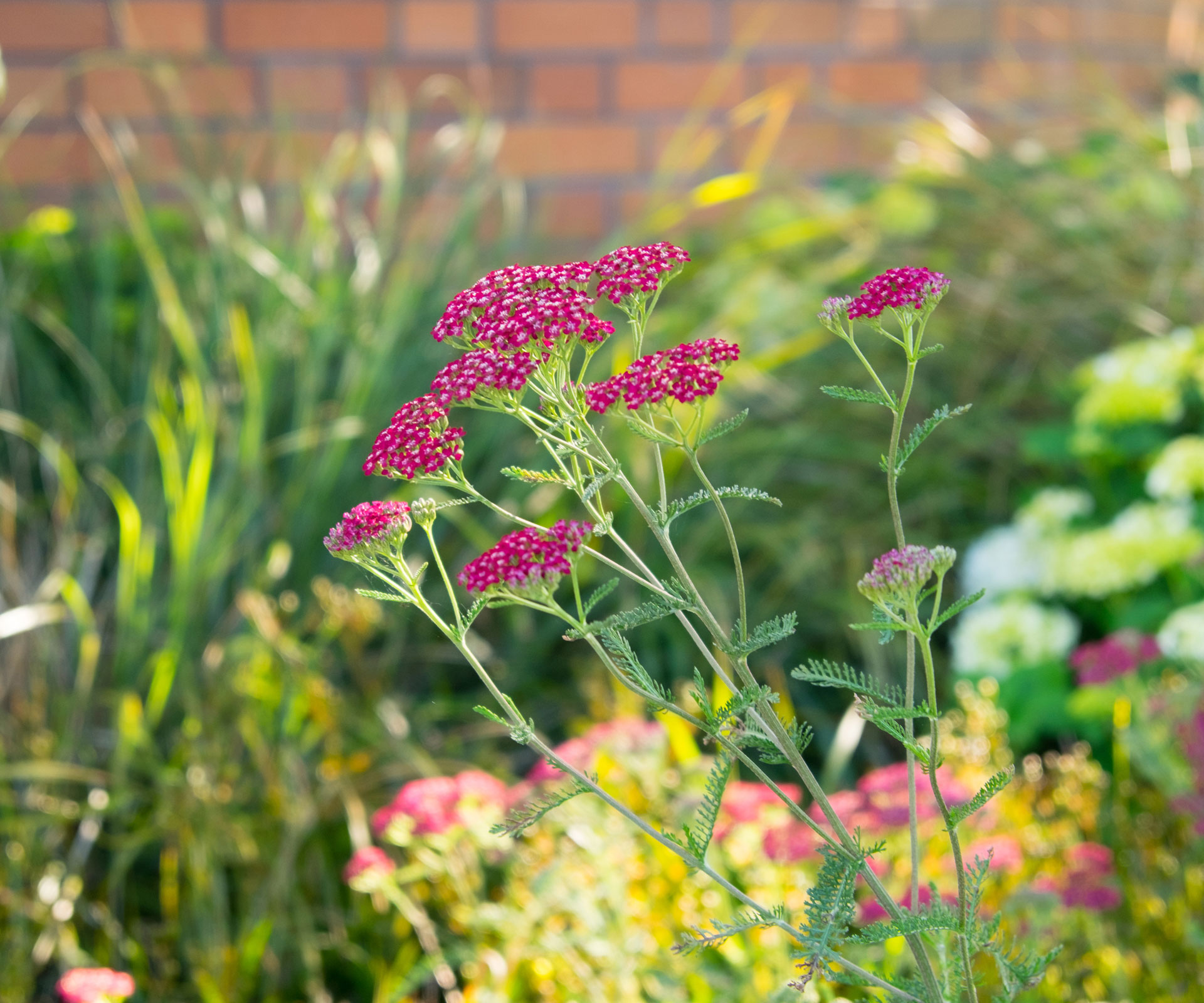
The design
Well before the house was complete, the couple approached landscape designer Xanthe White. Debra had worked with Xanthe in a different setting – as the publisher of one of her books – and felt she would ‘get’ the house and the fact that the garden was an extension of the architecture. “When she came to visit the house while it was still under construction, it was apparent that she understood what we were trying to achieve,” Debra explains.
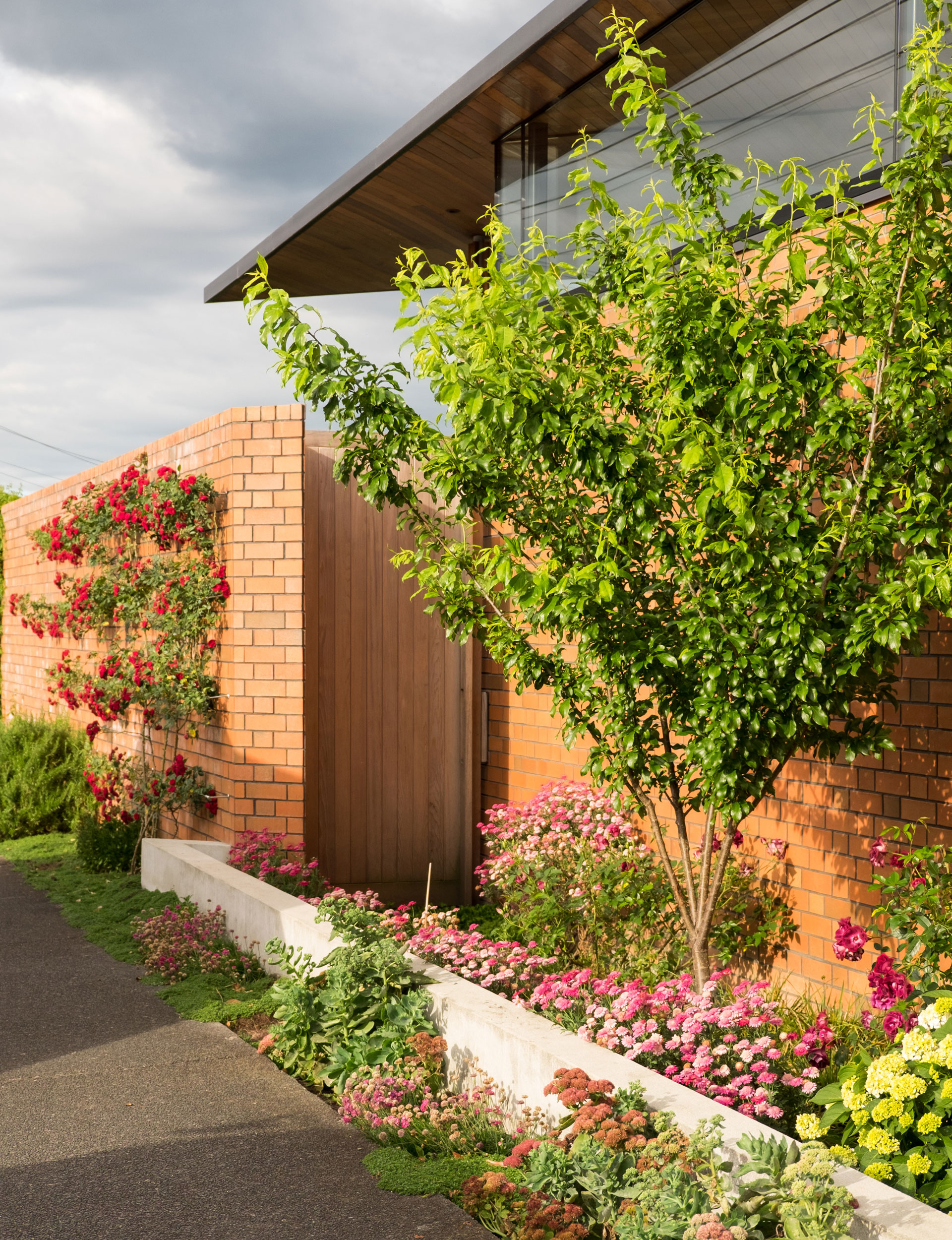
A sunken garden along the outside edge of the exterior walls was incorporated into Guy’s design from the start. “As we required special planning dispensation to mass the house so close to the street boundary on two sides, the sunken street garden was always intended to give something back to the community,” says Debra. “We envisioned soft, unstructured planting as a contrast to the house’s solid form, with fruit trees that passers-by could pick from.” Debra and Guy also liked the idea of another sunken garden in the courtyard space that would form a planted ‘moat’ between the terrace and the swimming pool.
The courtyard
While the naturalistic gardens around the street edges of the house are very special, in the courtyard it’s the swimming pool that grabs your attention. Built by Streeter Pools, it has a Quartzon plaster finish and salt-water filtration that Debra says makes the water much softer on the skin.
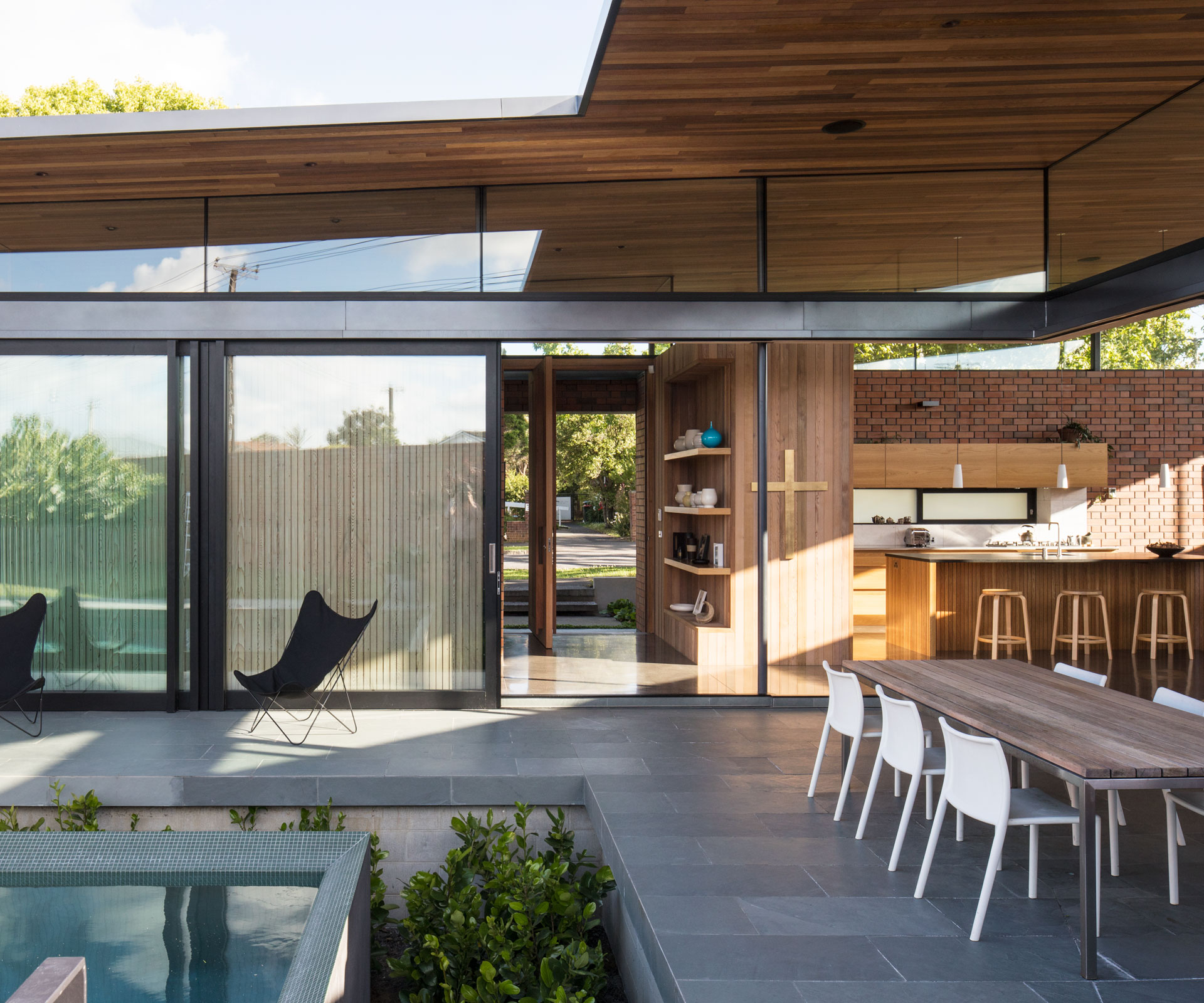
“The pool was an important element of the courtyard plan. From the start we knew we wanted it to be surrounded by a sunken garden so that there was no visual barrier between it and the inside of the house,” Debra says. “This is actually an idea we borrowed. It has taken a couple of years for the Griselinia lucida to reach the pool edge, but now they create a lovely soft ‘fringe’ around the pool. They need frequent trimming to keep them in check, though.”
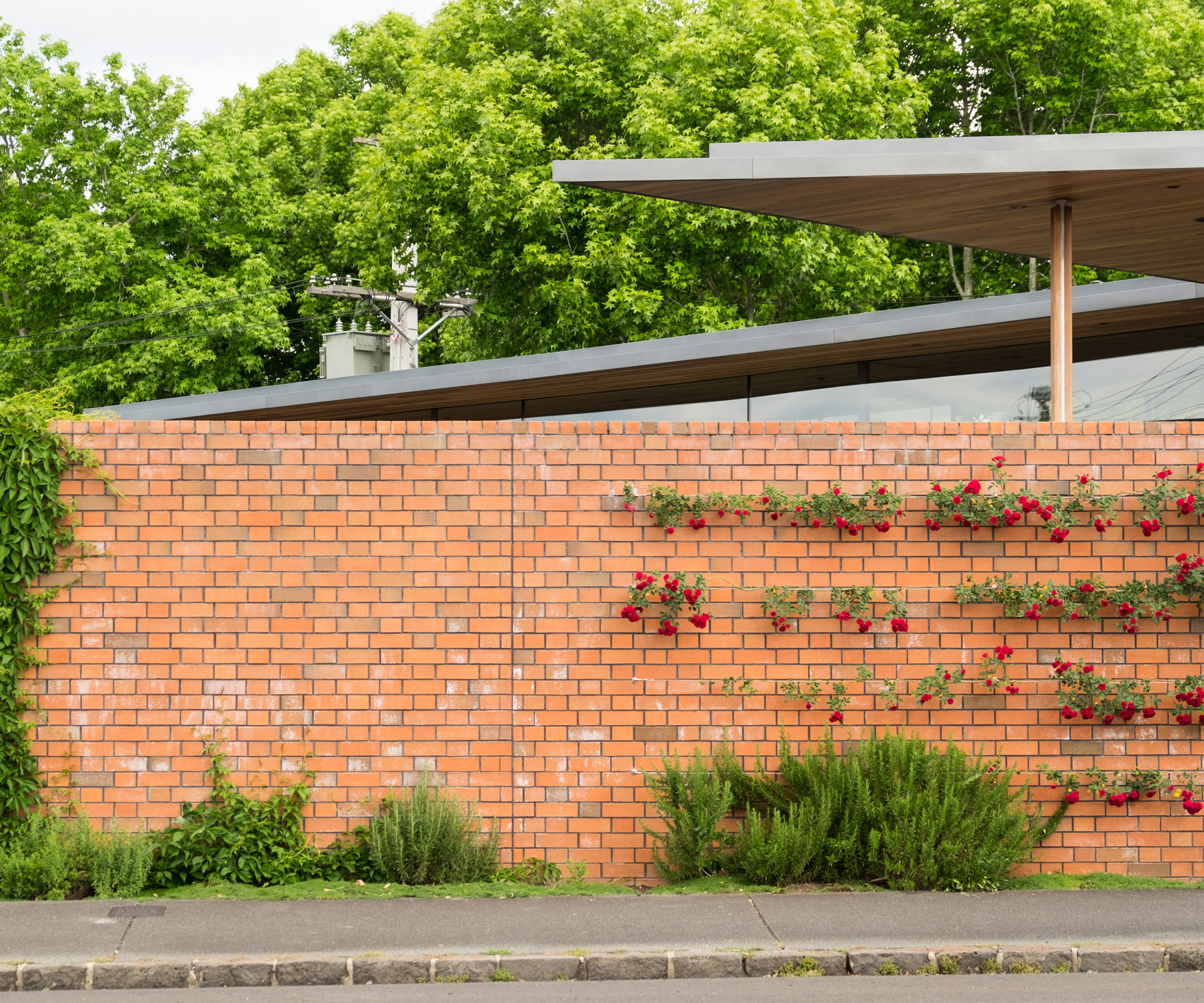
With a courtyard house, the focus tends to be inward, so Debra and Guy felt a pool would inject some visual interest into that part of the garden. “Its character changes in response to the time of day and the weather. Reflections bounce off the surface of the water onto the house’s soffit during the day and at night it has a jewel-like quality, so it’s actually enjoyed as much for its sensual qualities as its recreational opportunities.”
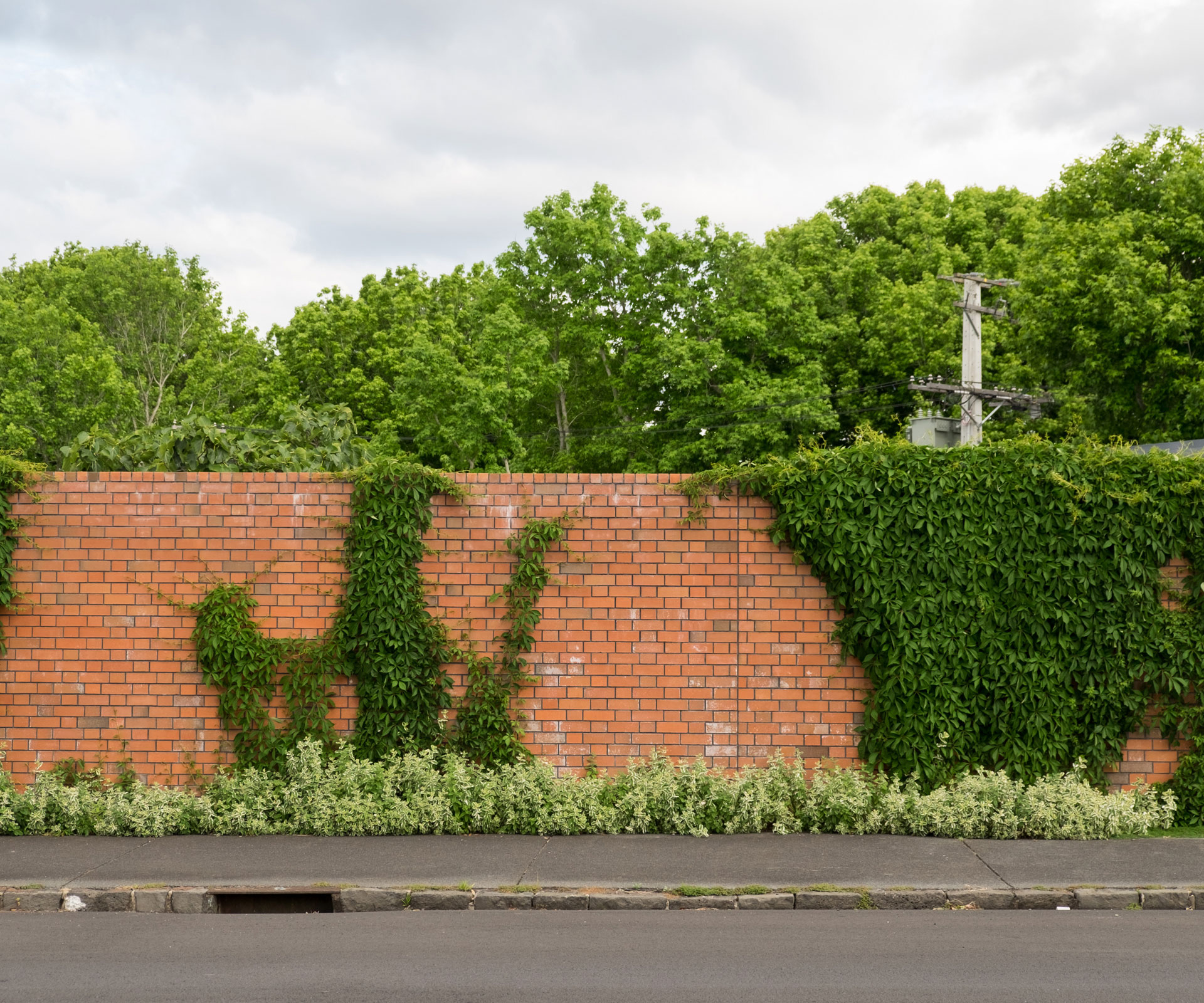
As for the rest of the courtyard, planting is deliberately quite minimal compared to the exterior gardens, with a large percentage of the space simply occupied by lawn and a few fruit trees. This is partly because the family like lawn, but it’s also about creating a space in keeping with the suburban gardens that surround the house.
“Typically they have a few fruit trees in the lawn and that’s all. Another consideration was the amount of time we wanted to spend tending the garden. We felt we had enough on the street side to satisfy us,” Debra explains.
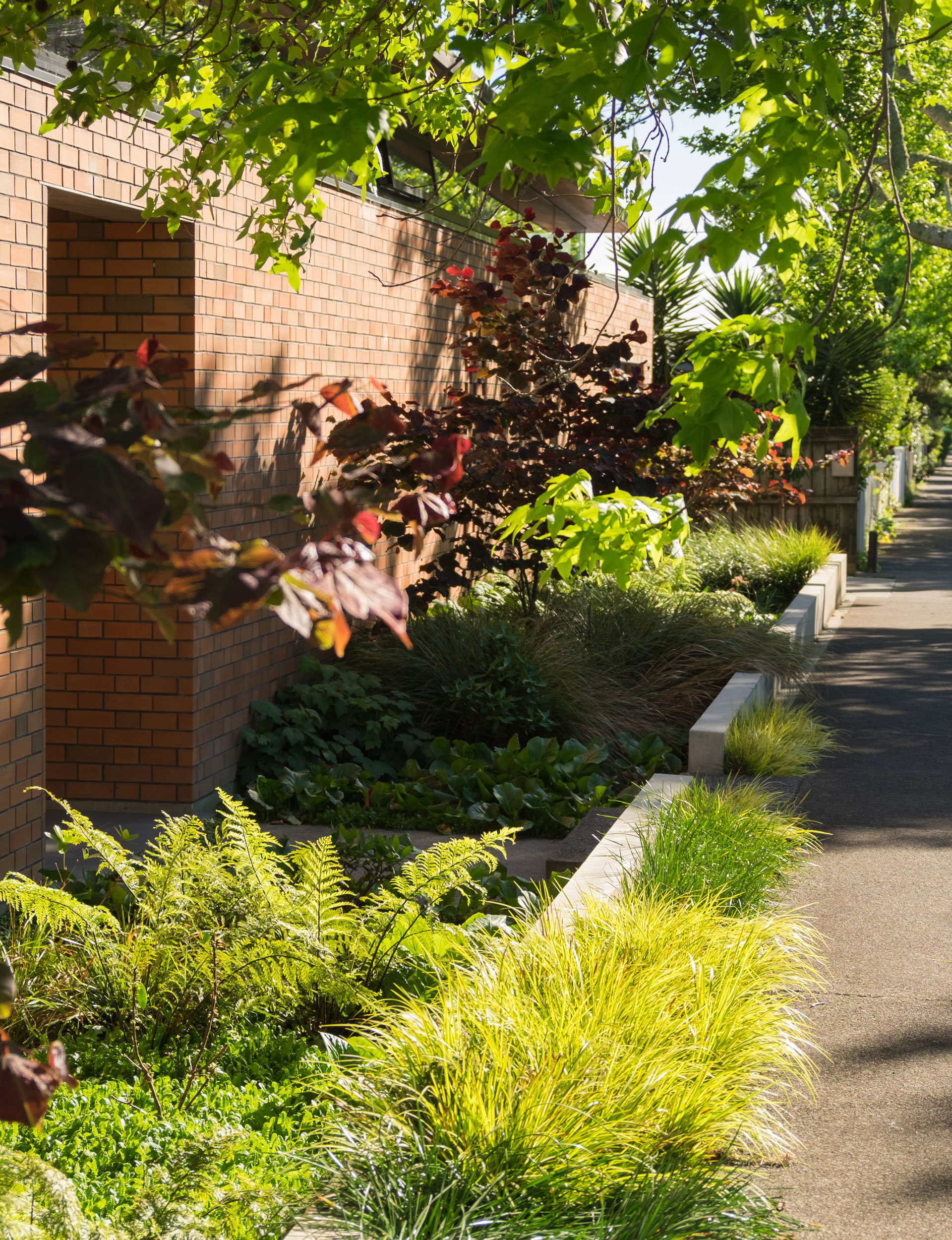
The planting
Although keen to soften the building’s street frontage, the couple were pleasantly surprised by their designer’s seasonal planting suggestions. “We really left the planting decisions to Xanthe as we were complete novices and she is the plant expert. We would never have imagined a garden with so much colour and with roses and flowering hydrangeas, but as soon as we saw her plan we fell in love with the idea.
“The house has a high clerestory (window) that captures the seasonal changes in deciduous street trees so the rest of the garden really fits with that. We have a heavy leaf fall in autumn that adds to the seasonal character and provides a wonderful mulch for the plants,” says Debra.
Plant selection was about creating a garden “that was engaging both for the gardeners and the community,” says Xanthe. “The brick also drove the planting concept both in colour and in character. The house had a sense of Melbourne to me and I’ve always loved the way the small street gardens there have so much individuality and magic to them, which was something I wanted to encompass in the design.
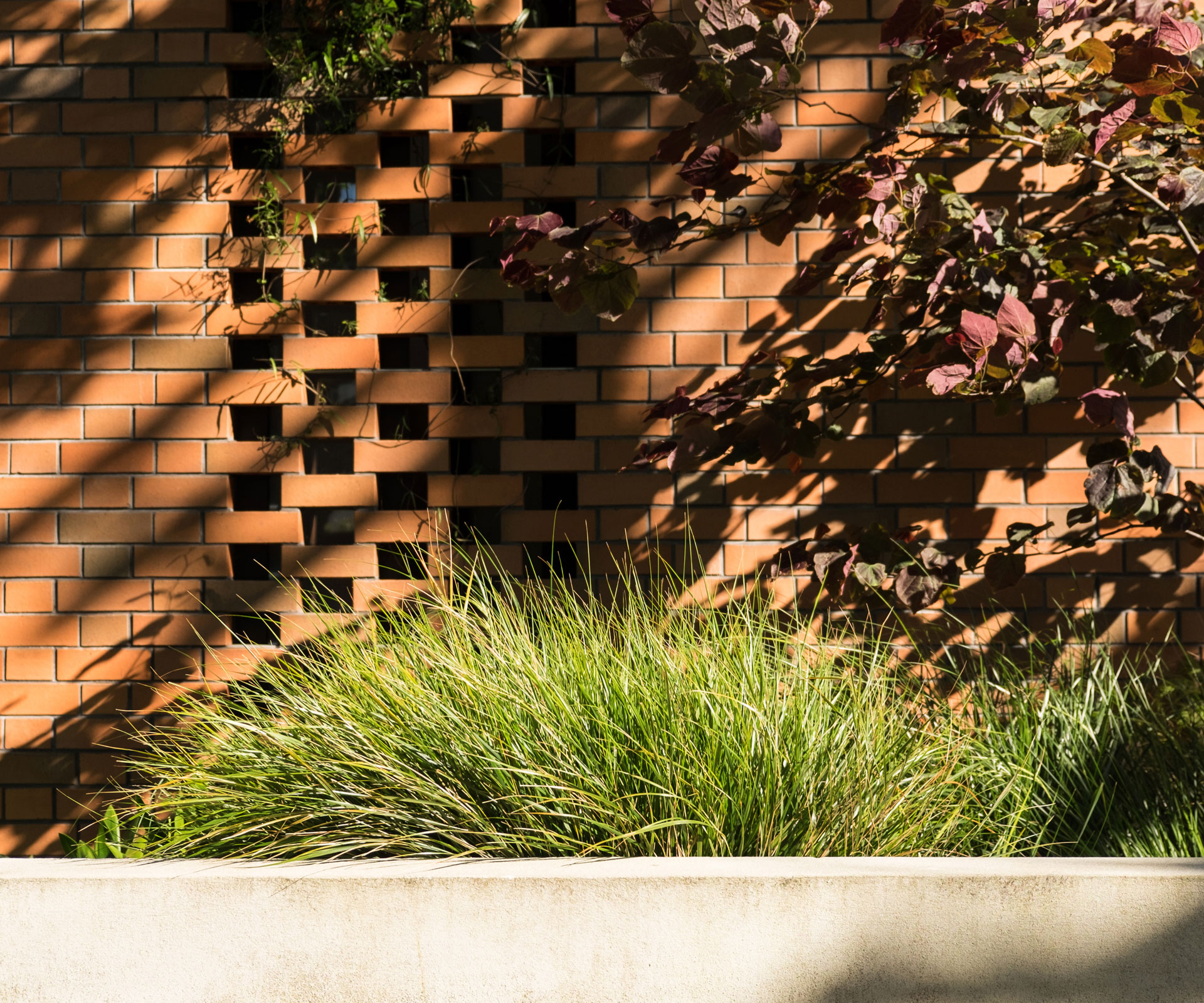
“I also liked the way the different aspect of the two sides allowed the garden to transition in character from hot and dry to shady and dappled, which added to the play I could have with plants.”
Planting for the street garden started in early January, which wasn’t ideal. At that time of year in Auckland, there’s usually low moisture in the soil and high temperatures that can kill delicate new plants. The relatively wet summer helped, as did efforts to offset and replenish the compacted clay.

“We’ve tried to nourish the soil as much as we can with sheep pellets, leaves, worm castings and specific fertilisers for the different plants,” says Debra. “Acid-loving plants have needed a lot of supplementary feeding to overcome the site’s alkalinity as a result of all the building work. For the first six months you would be lucky to find a worm when turning over the garden, but now the soil is teeming with life.
Words by: Carol Bucknell. Photography by: Carme Aguayo.
EXPERT PROJECTS

Create the home of your dreams with Shop Your Home and Garden
SHOP NOW

