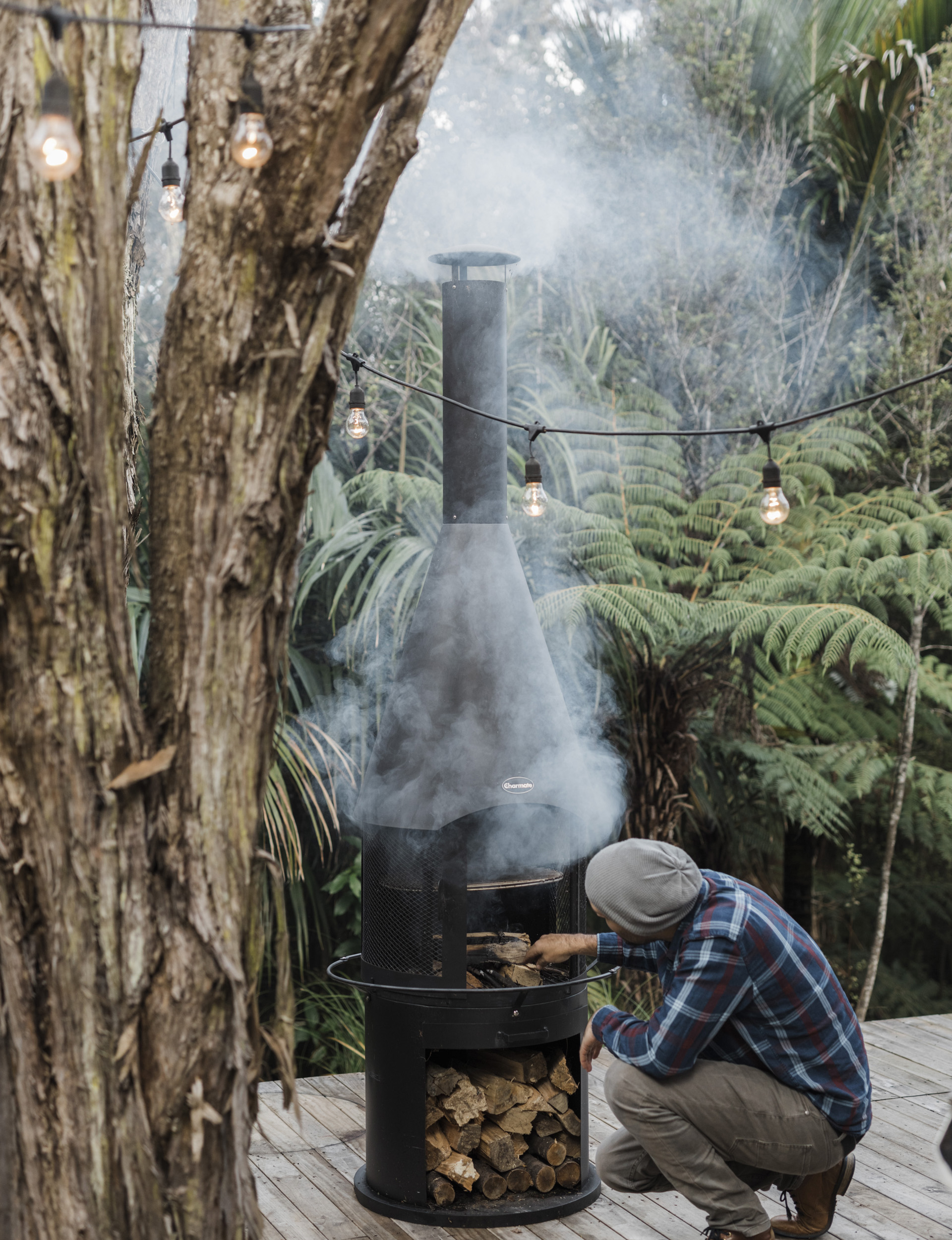This creative couple have downsized and decluttered in a bid to simplify their busy lives – and prepare for a new arrival. See more of their stylish tiny home below
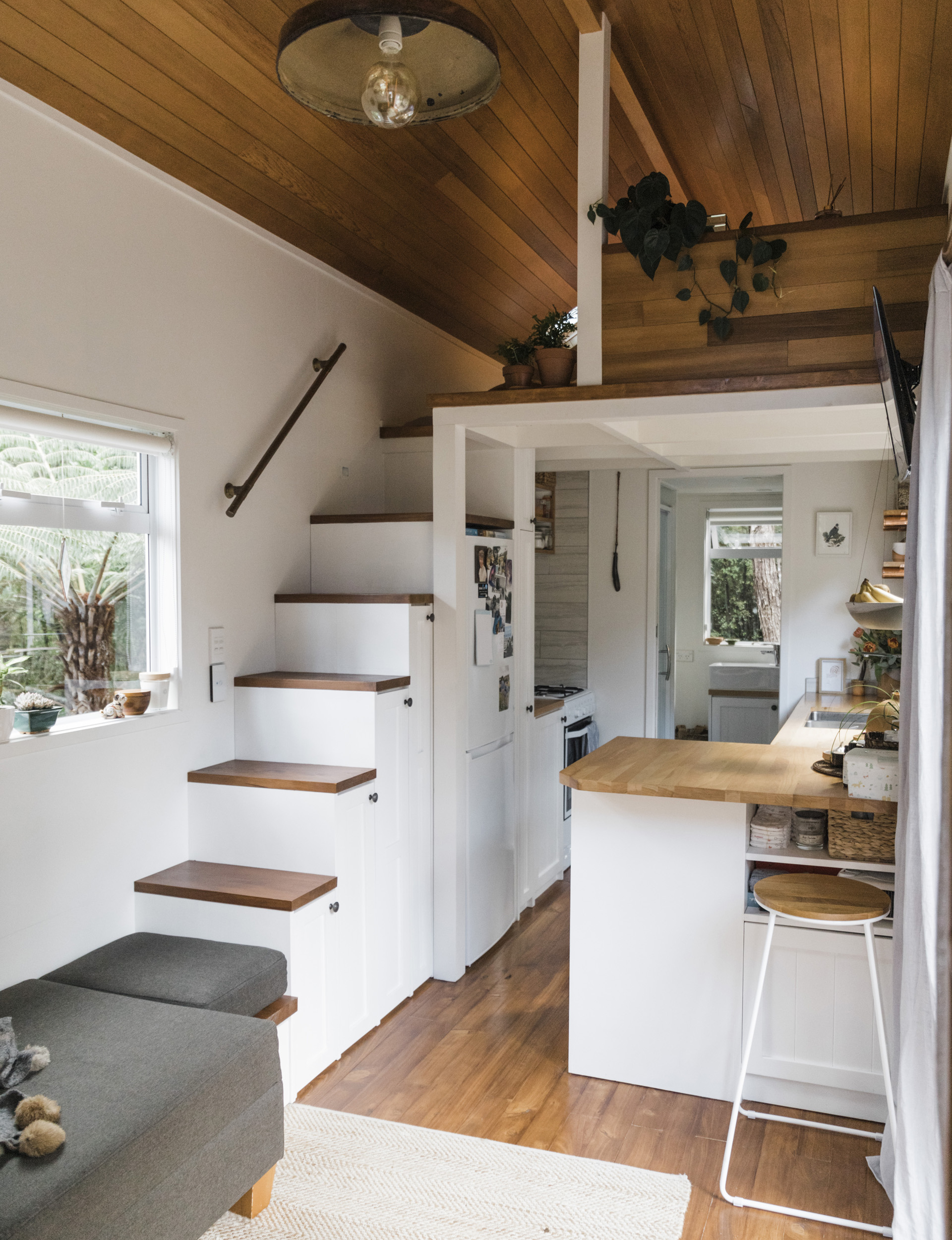
Kate and Willem van den Bergh were a year into their married life and knew one thing for sure: something had to give. Paying rent while trying to save for a new home amid escalating house prices was making their goal an untenable prospect.
Kate, formerly a designer for a sustainability magazine, had worked on a feature about a tiny home built for $27K and couldn’t get it out of her head. “The tiny house was genius,” recalls Kate. “It was affordable, liveable, beautifully designed and a fantastic way to live rent free while saving and planning for a larger family home. The tiny-house lifestyle was in stark contrast to the way we were living but ultimately we knew it would give us a better life.”
The couple immediately moved out of their three-bedroom Auckland rental property and in with Kate’s mother while they searched for a section to buy on Waiheke Island. The island had huge appeal for the pair who were planning on starting a family and wanted the casual, small-town feel while still being in close proximity to the Auckland CBD.
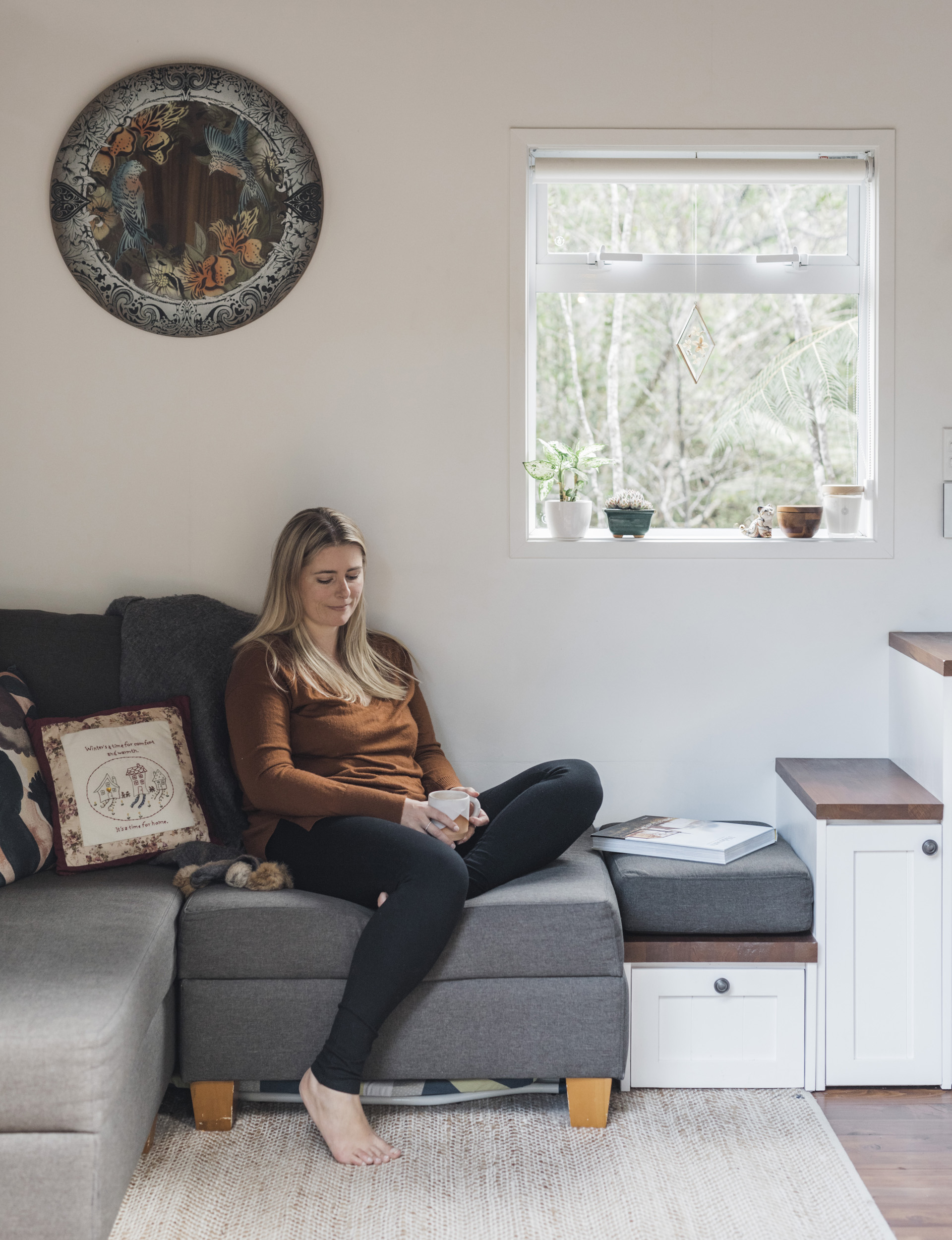
When Kate and Willem visited an empty 1778-square-metre section set just back from the coast, they instantly fell in love. “It is true,” enthuses Kate, “when you know, you know!” It was covered in native bush, huge nikau, kanuka and cabbage trees. There was a natural clearing at the back of the section, and the couple could just picture their tiny house nestled in there. “To us, it was paradise,” says Kate.
The pair decided to buy the section and build a tiny home as a stepping stone to creating their dream home at the top of the section. Willem, an architectural designer, was to design their home himself. Living small presents its own specific set of spatial challenges, and for the home to function efficiently all the spaces would have to work harder. With this in mind, the couple visited tiny homes and watched countless YouTube tours before establishing the perfect footprint for their own space, which ended up being 18 square metres (with two lofts adding another 14 square metres of floor area).
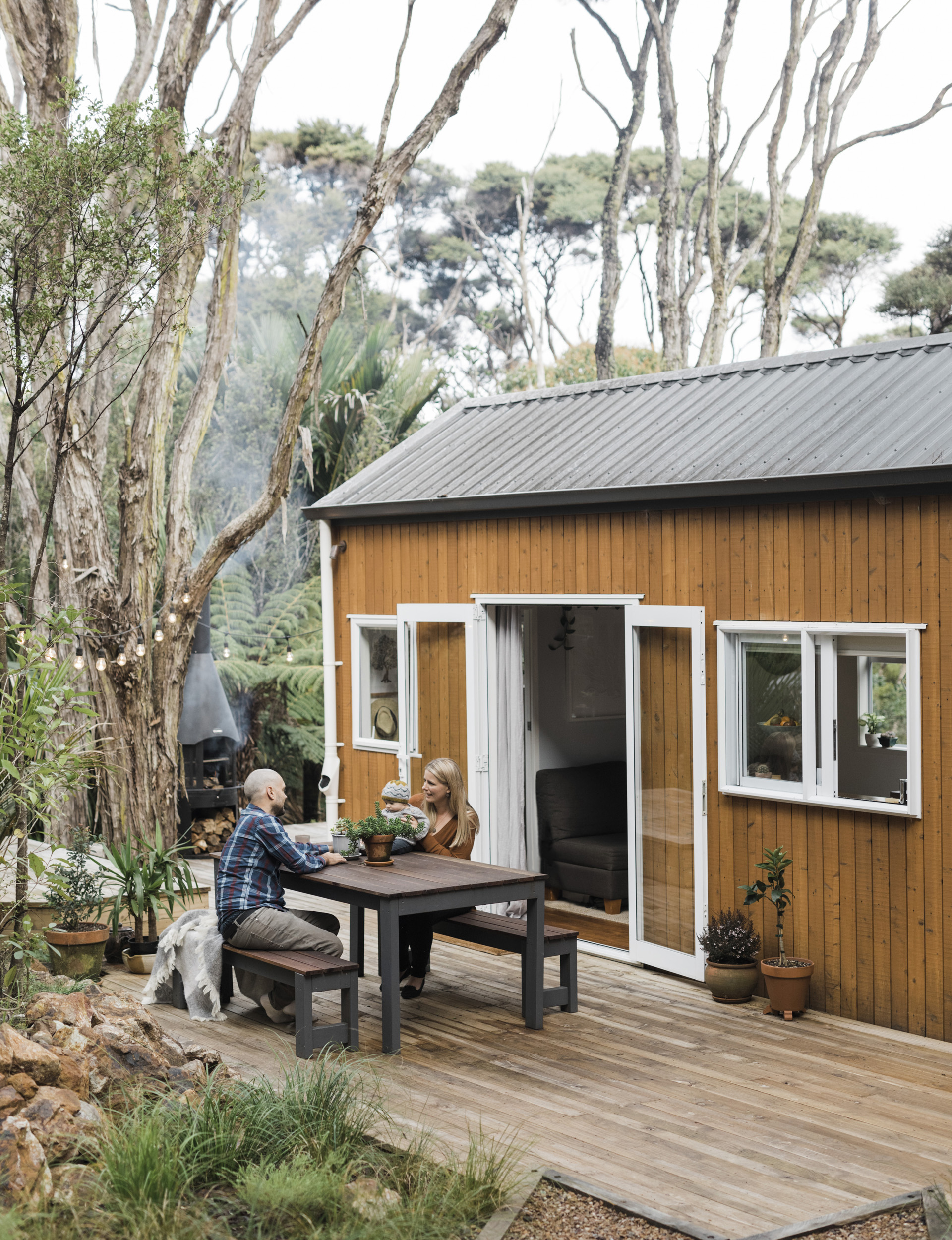
Site work
Work on the home had begun off-site, but the couple still had an untouched section on their hands that needed to be prepped before it could accommodate the home. They built a small shed on-site to store tools and spent every weekend commuting from the city to do as much work as they could themselves. “It felt pretty feral at the time and at the end of the weekend we would ferry home exhausted, but it was such a great adventure!” says Kate. “We were on such a high because this was our land and we loved spending time there.”
The couple hired a trench-digging machine and dug the foundational holes and a 90-metre-long electrical trench. What couldn’t be dug by machine was dug by hand. After having the water tanks and septic tanks installed and laying the concrete pads for the house to sit on, the site was ready at last.
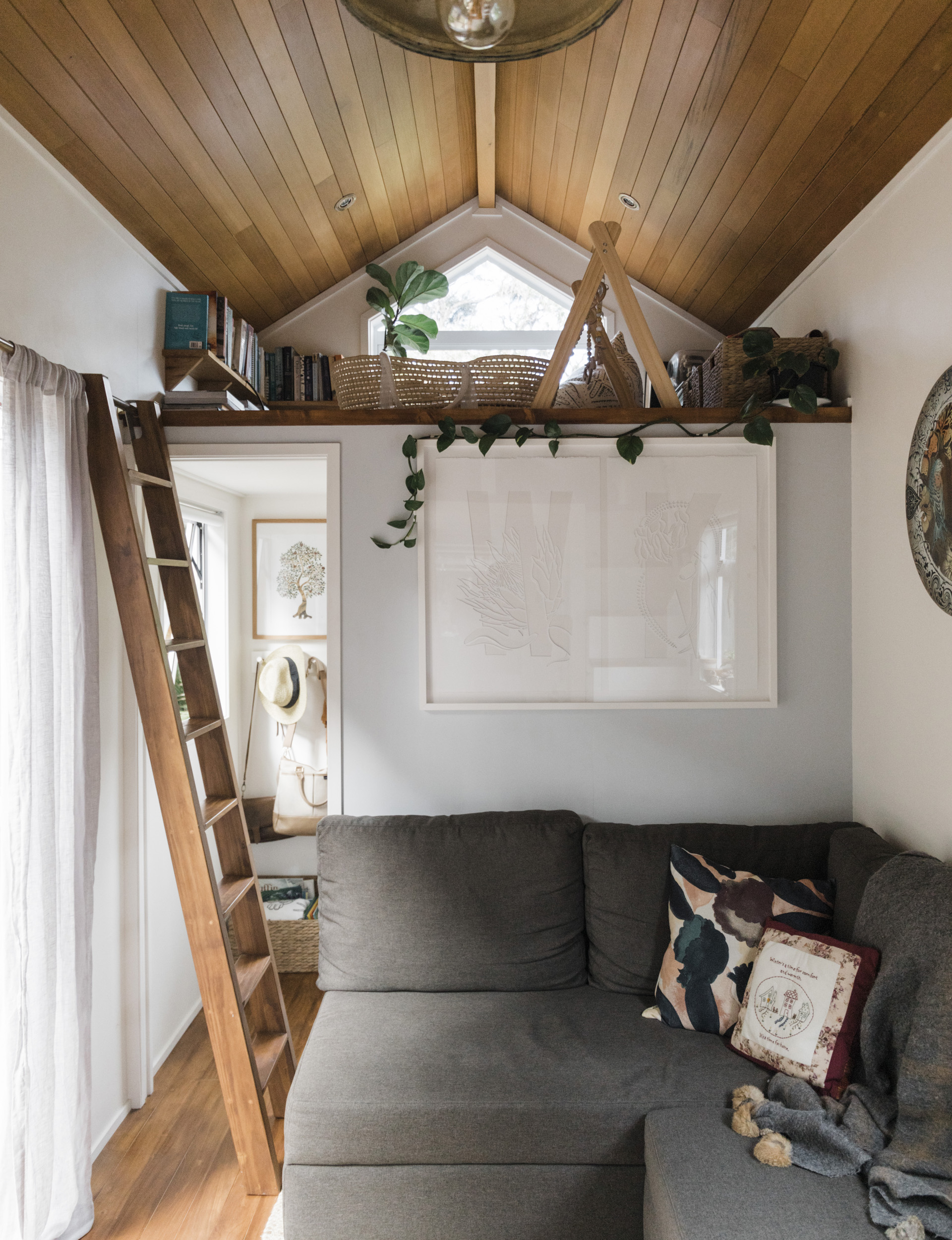
Functionality
The design of the house is made up of module-like spaces, and within the modules are defined zones. The kitchen and bar area are one module with the loft-style master bedroom above. At the other end is the lounge/dining area with a reading nook/library loft perched overhead.
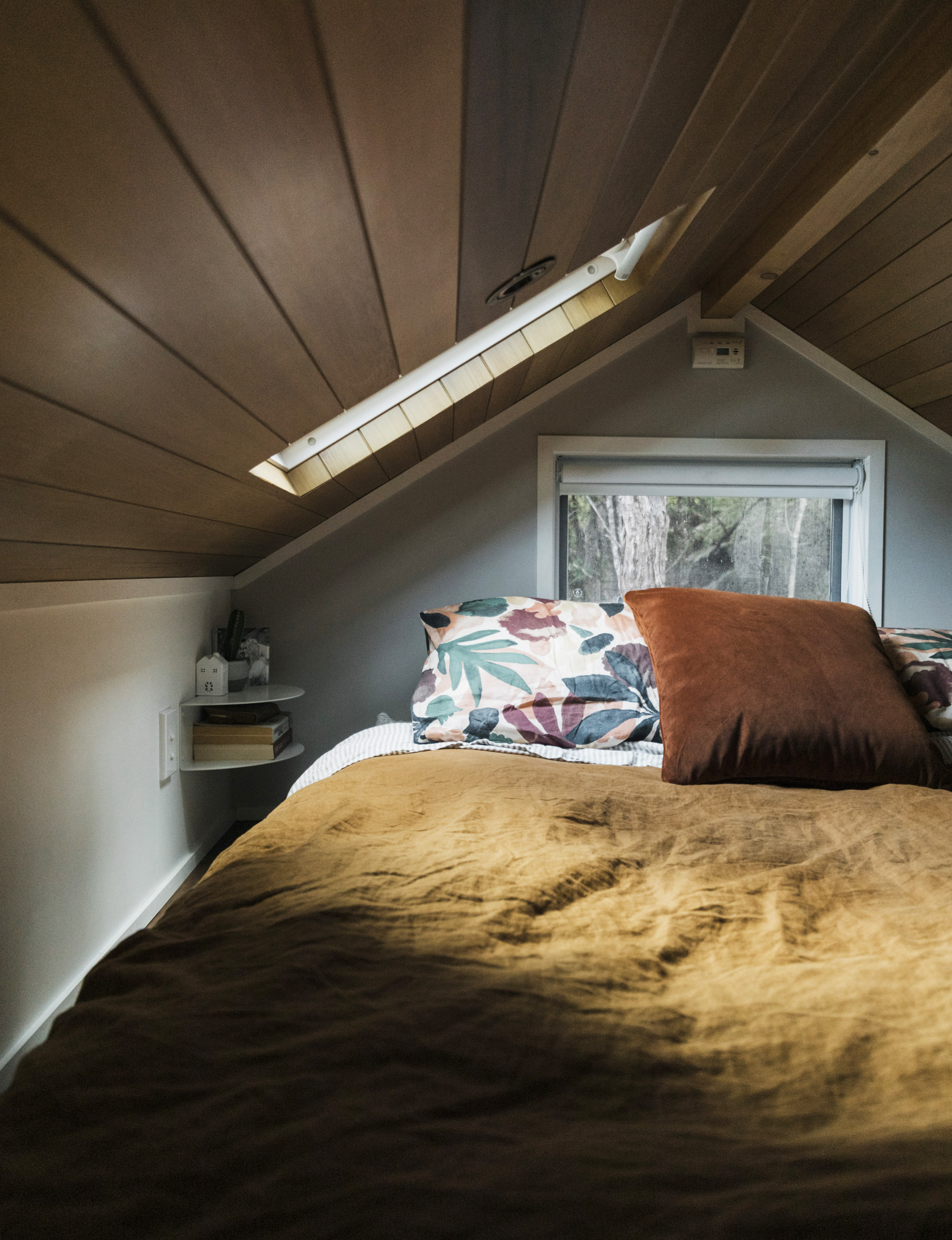
Having a baby in this home was always part of Kate and Willem’s master plan and their house was designed around this. “We made sure there was as much sound-proofing put into those walls as possible!” laughs Kate. Leo was born in March and his room is tucked away behind the lounge but still only a few steps from the kitchen for easy access to bottles and bath (also the kitchen sink). In the warmer summer months, the couple and Leo will bathe in the outdoor bath built into the deck.
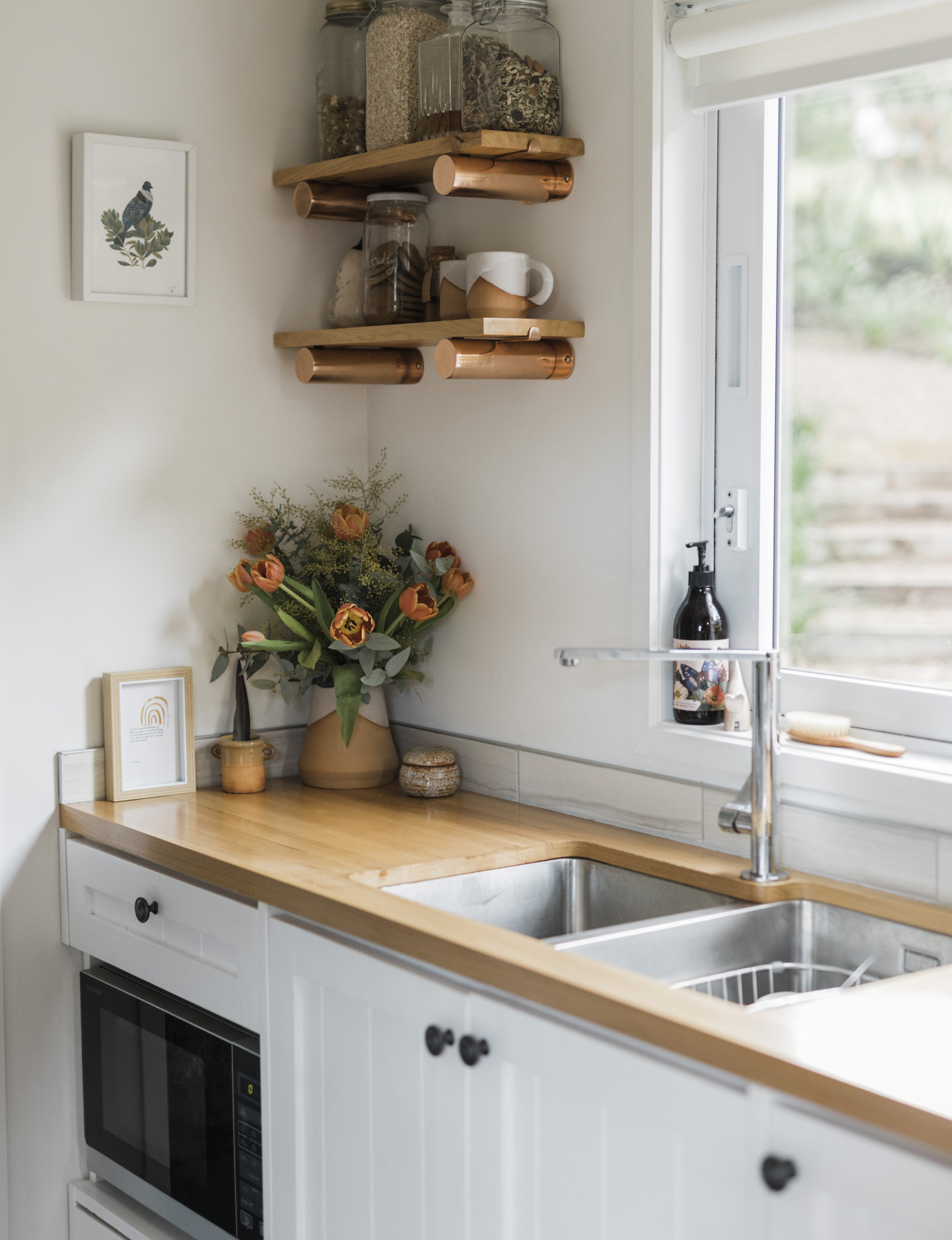
“Once Leo is old enough, we will look to baby-proof the house, but for now it’s a great home to raise a baby in,” says Kate. “Willem gets a great night’s sleep and, no matter where we are in the house, we can always keep an eye on Leo. Plus, living on the island feels like you are on holiday every time you come home.”
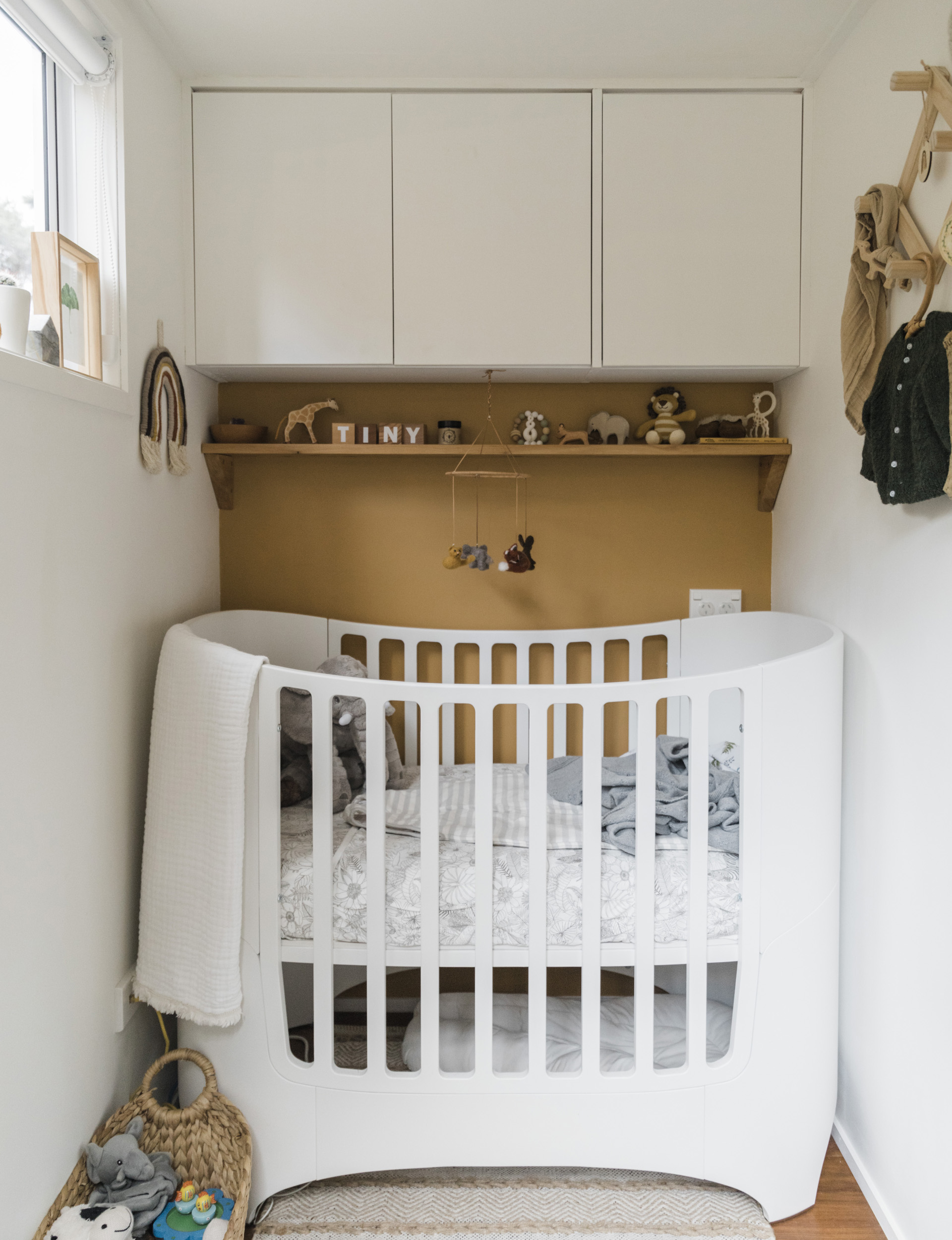
Living well
Tiny homes require fewer resources to build and less energy to run, making them a good environmental choice as well as being great for the bank balance. And as Kate and Willem have learnt, living tiny also makes for a more satisfying way of life. “Our previous home had so much room that we just floated around in the space. It was ridiculous!” says Kate.
Now, the family find the close proximity that comes with a tiny home fosters better communication and has realigned their values towards quality time spent with loved ones and enjoying their beautiful environment rather than living their lives in separate rooms.
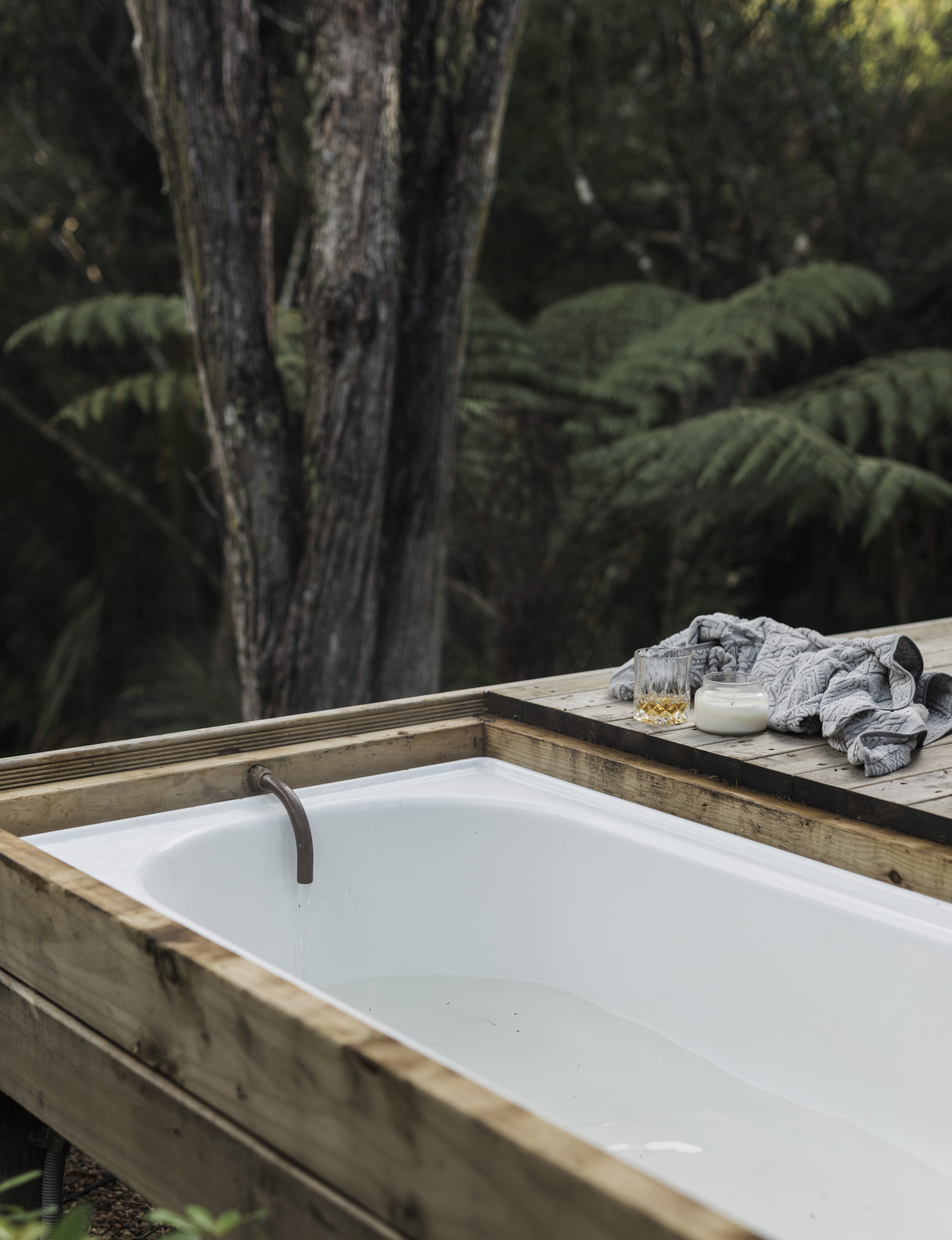
The future
Now that baby Leo is in their lives and the tiny home is at full capacity, this clever couple have already begun planning their next project – the dream home at the top of the bushclad section. It will be a petite 90 square metres over two levels, with the kitchen, living and bathroom at the top, looking out over the treetops, and two bedrooms tucked underneath. “We would love this home to feel as if we were living in a tree house,” enthuses Kate.
“Building another small-scale home makes so much sense to us. We know that we function well in smaller spaces, we’re less stressed and we feel more connected living this way, so this home will be great for us.” As for the tiny house, it will be used for visitors – and one day, says Kate, it might even become Leo’s home.
You can keep up to date with the family’s tiny-house adventure on Instagram: @buildingtinyauckland
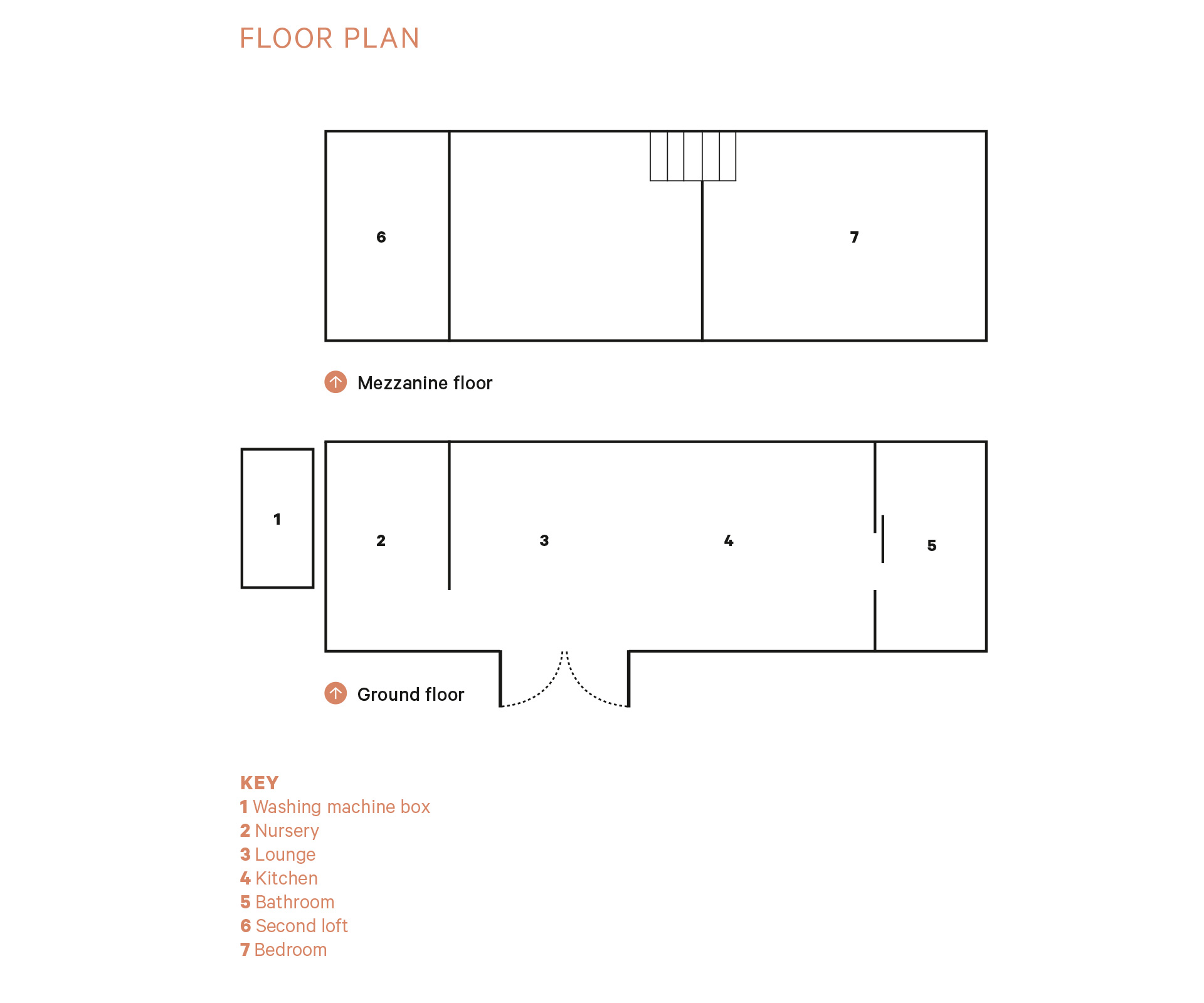
Feeling inspired? Check out our handy tips on what to consider before building your own tiny home.
Words by: Esther Gordon. Photography by: Claire Mossong.
EXPERT PROJECTS

Create the home of your dreams with Shop Your Home and Garden
SHOP NOW

