With their site cleared and building underway, our homeowners Oliver and Ella have some big design decisions to make. We get the lowdown on stage two: Design and Planning
Not every couple gets a new house as a wedding present, but that’s kind of true for My New Home homeowners Oliver and Ella. Their brother-in-law David Ponting, who is director of architectural firm Ponting Fitzgerald, offered to design them a house as a wedding gift when they were married three years ago.
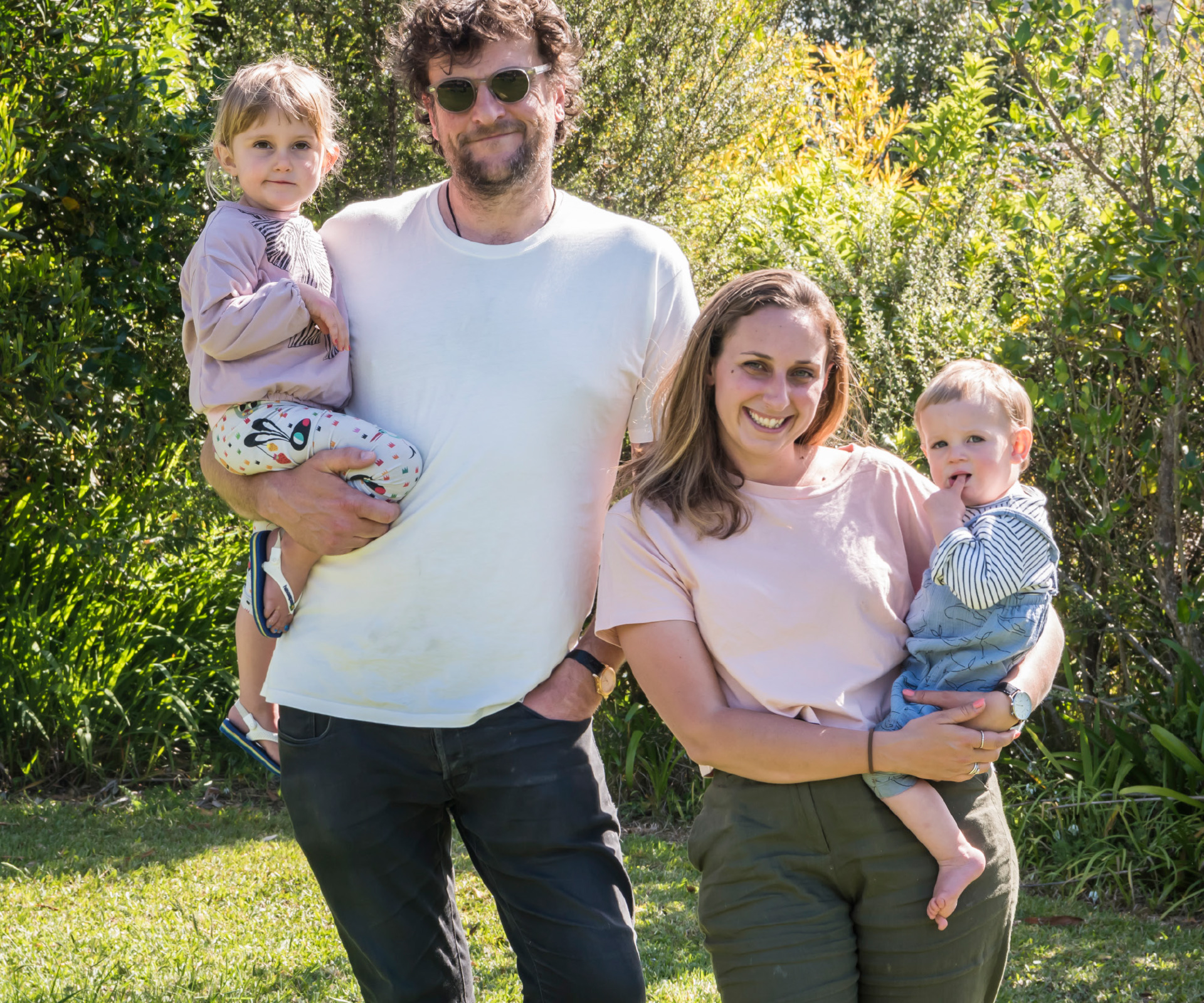
The land
They had recently purchased a small subdvided section near the water on Auckland’s Te Atatu Peninsula, on which to build a new home for their family. David lives in a nearby home with a similar aspect, so he was familiar with the site’s advantages – and challenges.
“The proximity to my own home allowed for a deeper understanding of the public reserve context and the beauty the water views would bring,” he says. “It also helped in recognising the impact the predominant wind would have, due to the southwest outlook we share.”
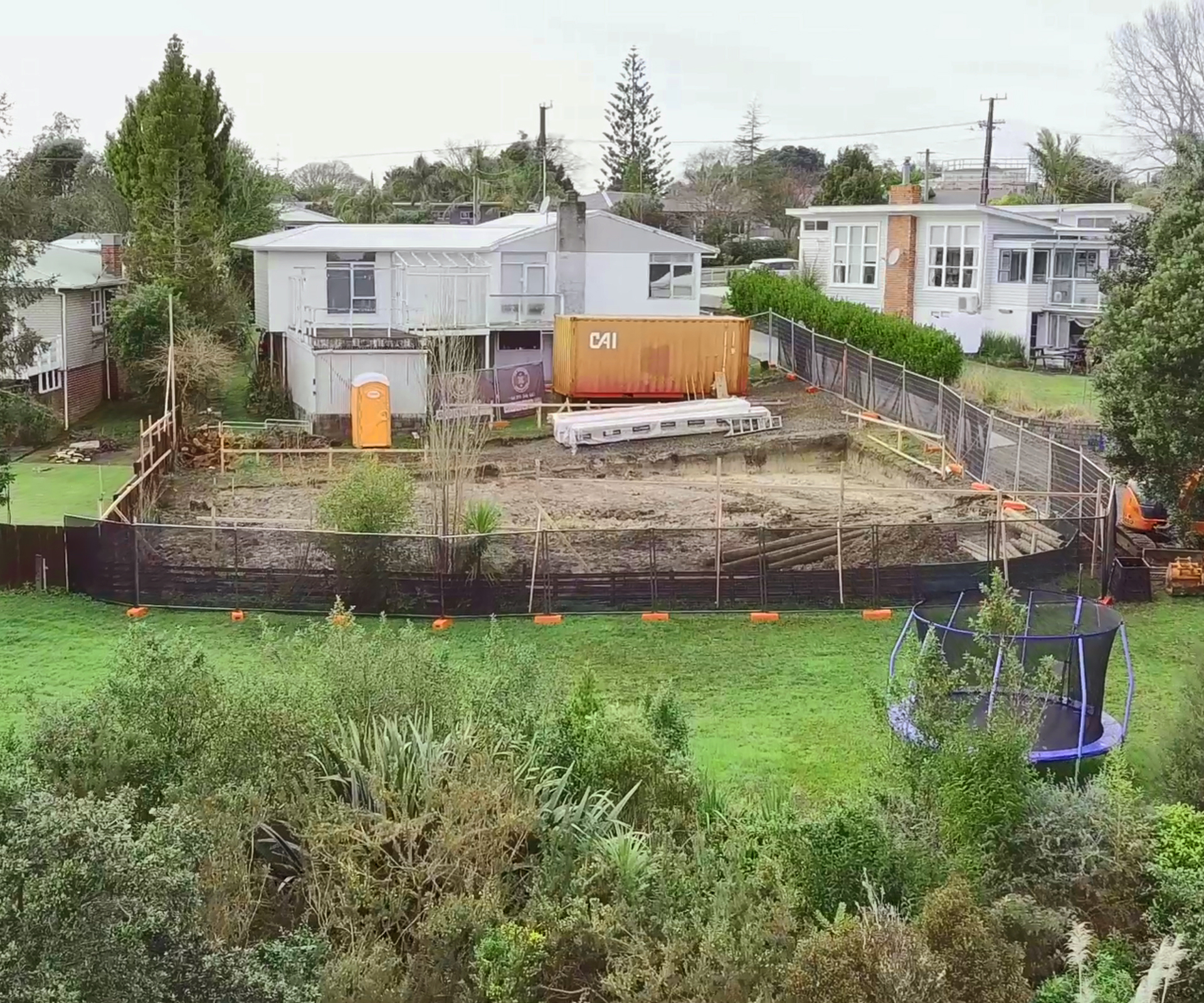
And so began a three-year game of to and fro, as the couple worked closely with David to refine the plan to fit within Auckland Council regulations – and their budget. “Oliver and Ella wanted a house that maximised their connection to the river while providing a relaxed, fun, family home they could grow into, very much with children in mind,” says David.
The design
To maximise the view corridors out to the river, David lifted the floor level high enough to look down on the water, and added a deck along the west-facing aspect. The open-plan living area, dining room and kitchen are at the northern end of the home to capture the sun, with the bedrooms and bathrooms to the south.
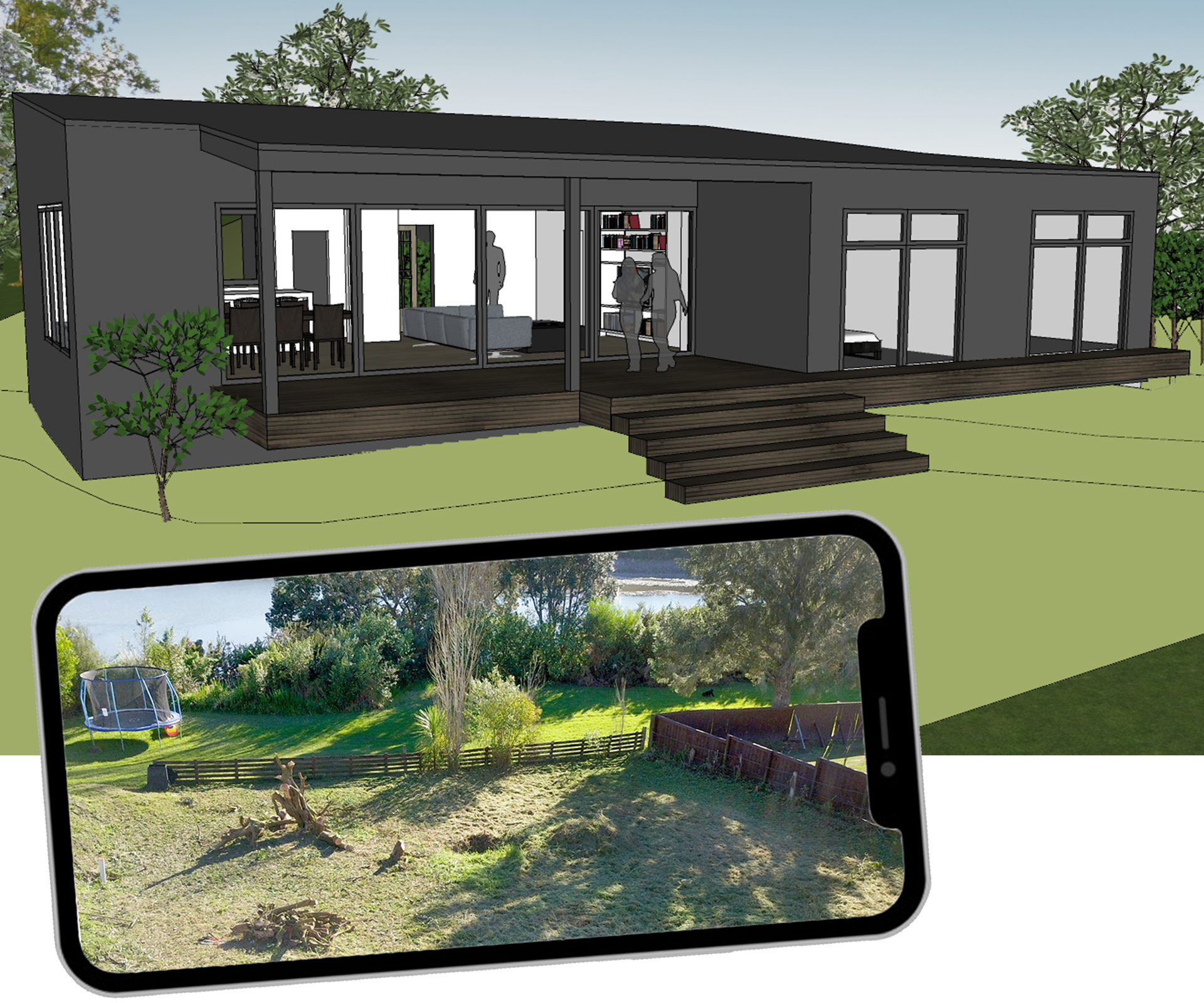
Huge sliding doors open from the living space to the deck, which steps down to a small garden and the waterside reserve bordering Henderson Creek. “The living area feels quite generous as it flows out and down to the reserve, maximising the use of that borrowed land,” says David.
David designed a simple, low-slung form reminiscent of a holiday bach. “The corrugate cladding adds to this while still retaining some urbanity through the all-black exterior colour scheme.”
This isn’t an investment property for us...
we’re building a house that we’ll live in for the next 10-15 years
Oliver says creating a brief for David forced the couple to think about their family’s long-term future. “This isn’t an investment property for us,” he says. “We’re not trying to improve the value of the land and then flick it, we’re building a house that we’ll live in for the next 10-15 years, so trying to think that far ahead has been really interesting.”
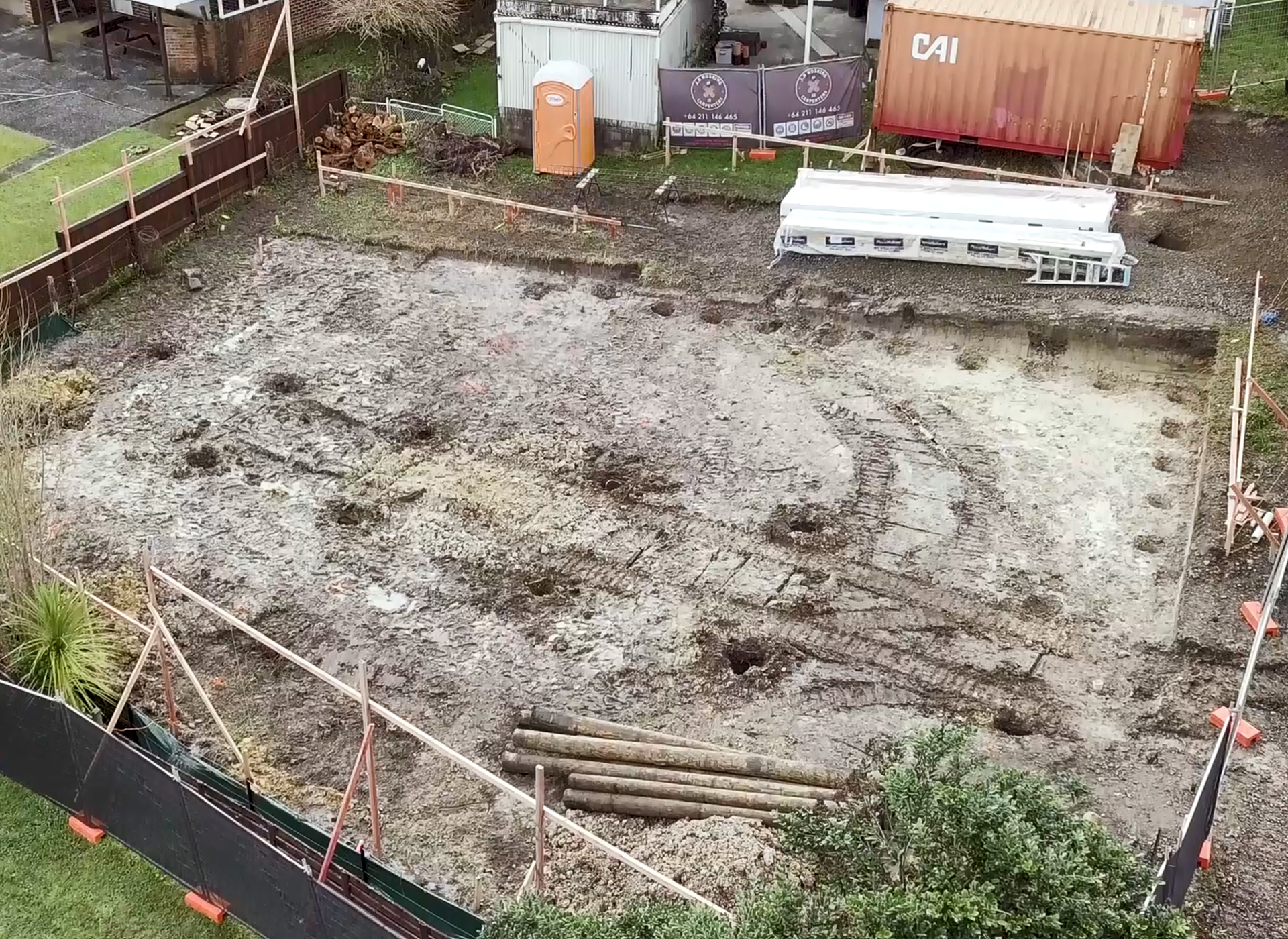
Knowing that changes are expensive once the fixed-price building contract begins, the couple have tried to think through every detail in advance. “The property is on a big mud flat,” says Oliver, “so we had to work out where we can put outside taps, because the kids and the dog are going to come back filthy every day.”
Future proofing
The couple were unwilling to take on a huge mortgage, so David designed the house in two phases, with a functional three-bedroom single-level house being built first, and plans for an upper-level master suite and mezzanine extension when cashflow permits.
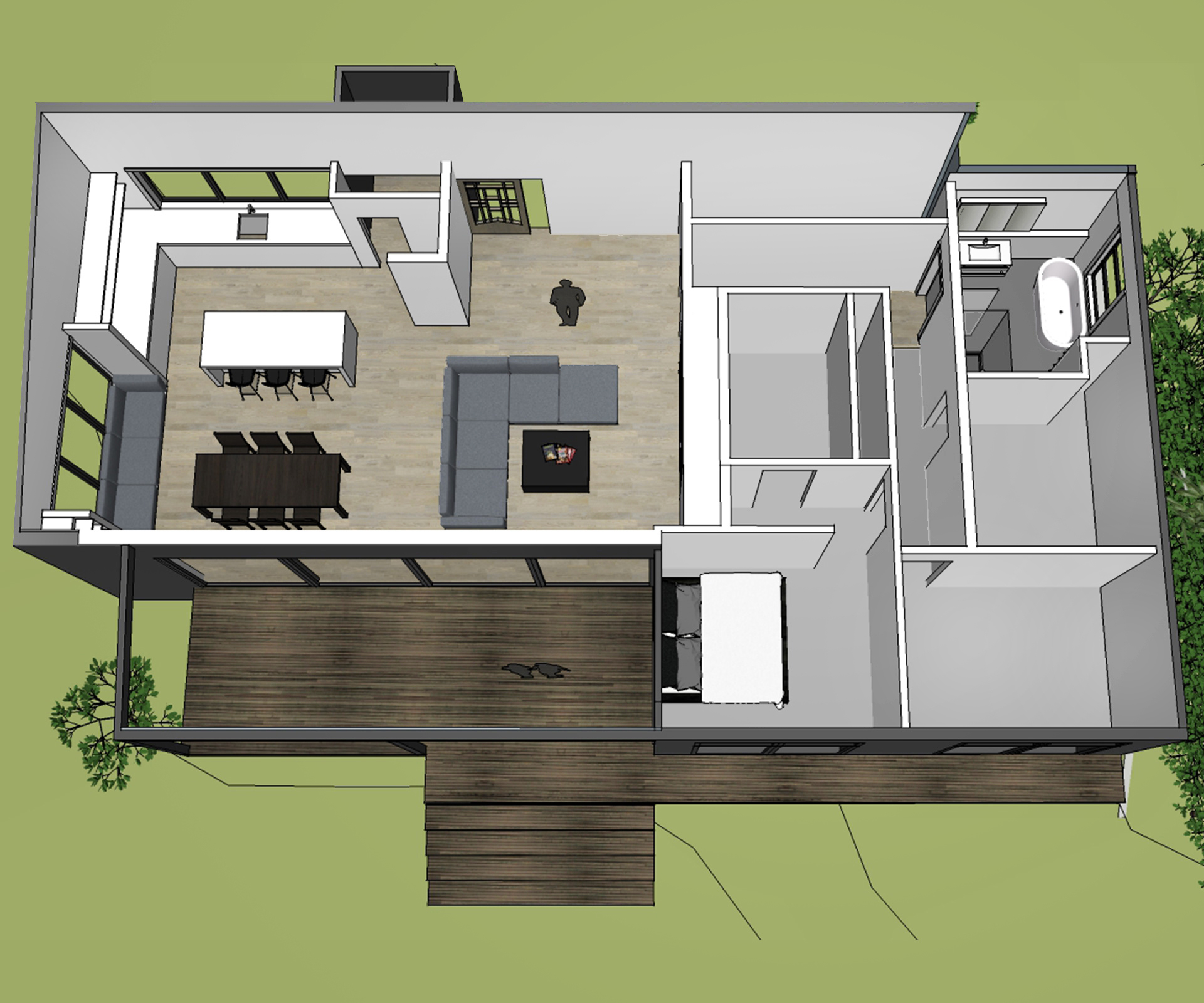
“We can’t afford to build the second storey now,” says Oliver. “But the ground floor structure is built to take a second storey as soon as we can afford it – in about 275 years! Areas that are now a storage cupboard and the laundry are designed to become the stairwell that goes up to the second storey. Future Oliver can be annoyed that we don’t have it yet, but present Oliver is happy that past Oliver made that decision.
Investing in the right things
“We’ve tried to be wise about where we’re investing,” says Oliver. “We’re happy to spend money on quality flooring because it’s not something we’re going to be pulling up and replacing, but we don’t care so much about the door hardware and light fittings – things that are easily changeable.”

The couple know they want wooden flooring in the living areas, with carpet in the bedrooms for comfort and warmth, but that’s as far as they’ve got with their flooring research. They’re planning to visit a local Carpet Court showroom to get some advice about family-friendly flooring options that won’t blow their budget. “We’ve got two kids and a large blonde dog,” says Ella, “so we need something really durable. Children are just wrecking machines and we don’t want to be vacuuming every five minutes.”
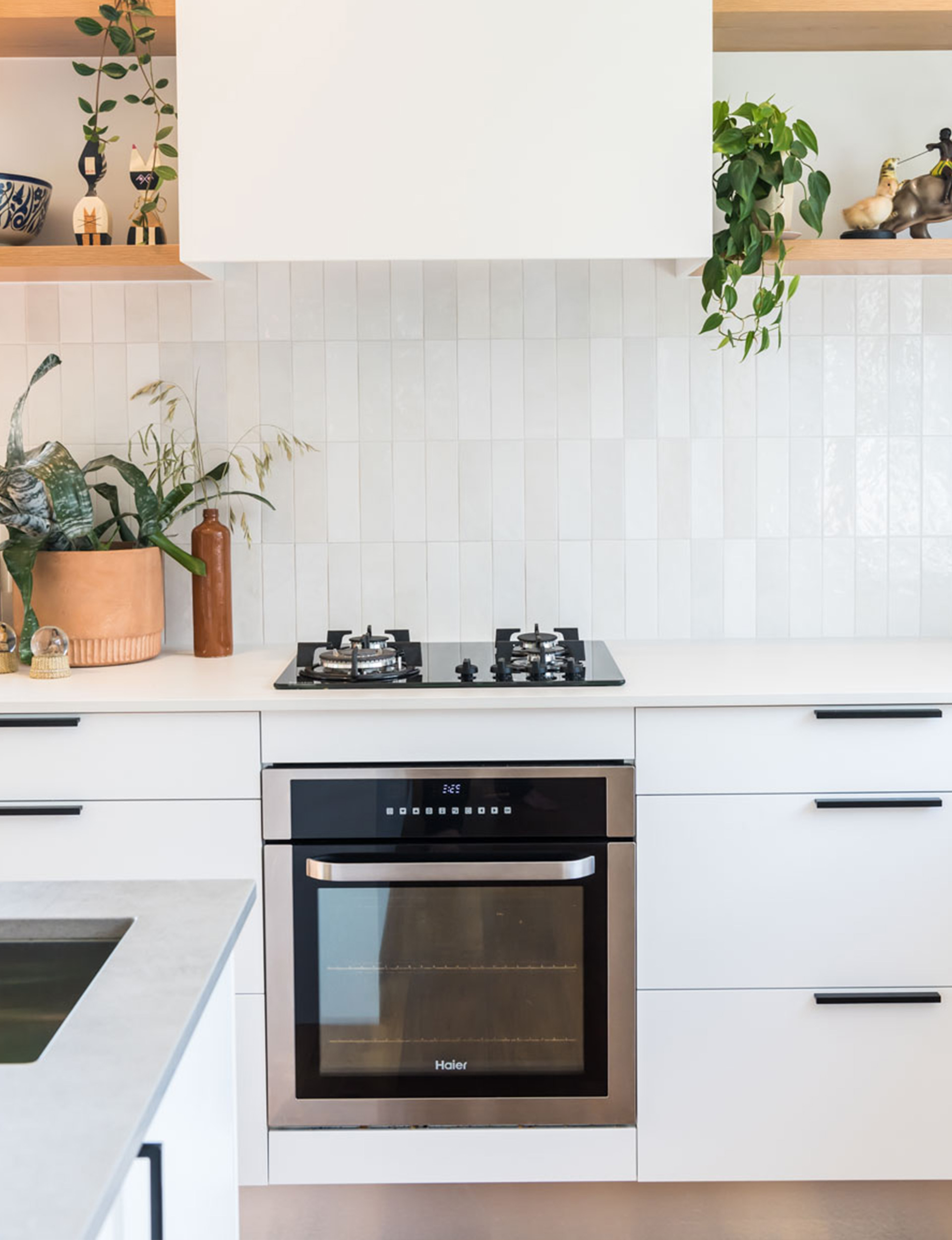
Kitchen and laundry design
In the meantime, they’re charging ahead with designing their kitchen. They need to have the plans finalised soon to give their cabinetmaker time to craft the kitchen to meet their builder’s schedule. But first they’ve got the fun job of choosing an entirely new suite of Haier appliances – these need to be decided early in case the cabinetry needs to be fine-tuned to fit.
Oliver has one stipulation when it comes to the fridge – it needs to have a water dispenser in the front. A 790cm-wide french door fridge would be just the ticket, but it’s a bit bigger than they had allowed for – so their ever-patient kitchen designer, John van Doormaal from Innovative Kitchens, reconfigures the cavity to make room.
When it comes to picking an oven, the couple choose a 60cm-wide built-in Haier oven, partly because Ella loves the idea of the pyrolytic self-cleaning function, which heats the oven up to extreme temperatures, burning off cooking residue. They’re going to pair it with a stainless-steel dishwasher with handy cutlery tray, and a sneaky bar fridge that fits perfectly under the benchtop in the scullery.

The couple’s laundry is built into a cupboard off the hallway, so a stackable front loader and condenser dryer will be a smart solution.
But despite all the gleaming stainless steel in the kitchen and laundry, the Haier appliance that Oliver and Ella are most excited about is the one that few visitors will see. Instead of a heat pump, they’re having a ducted air conditioning system installed in the ceiling cavity to deliver heating, cooling, condensation minimisation and air purification throughout the home via strategically-placed vents. “It can even be controlled via an app,” says Oliver, “so we can turn it on when we’re on our way home.”
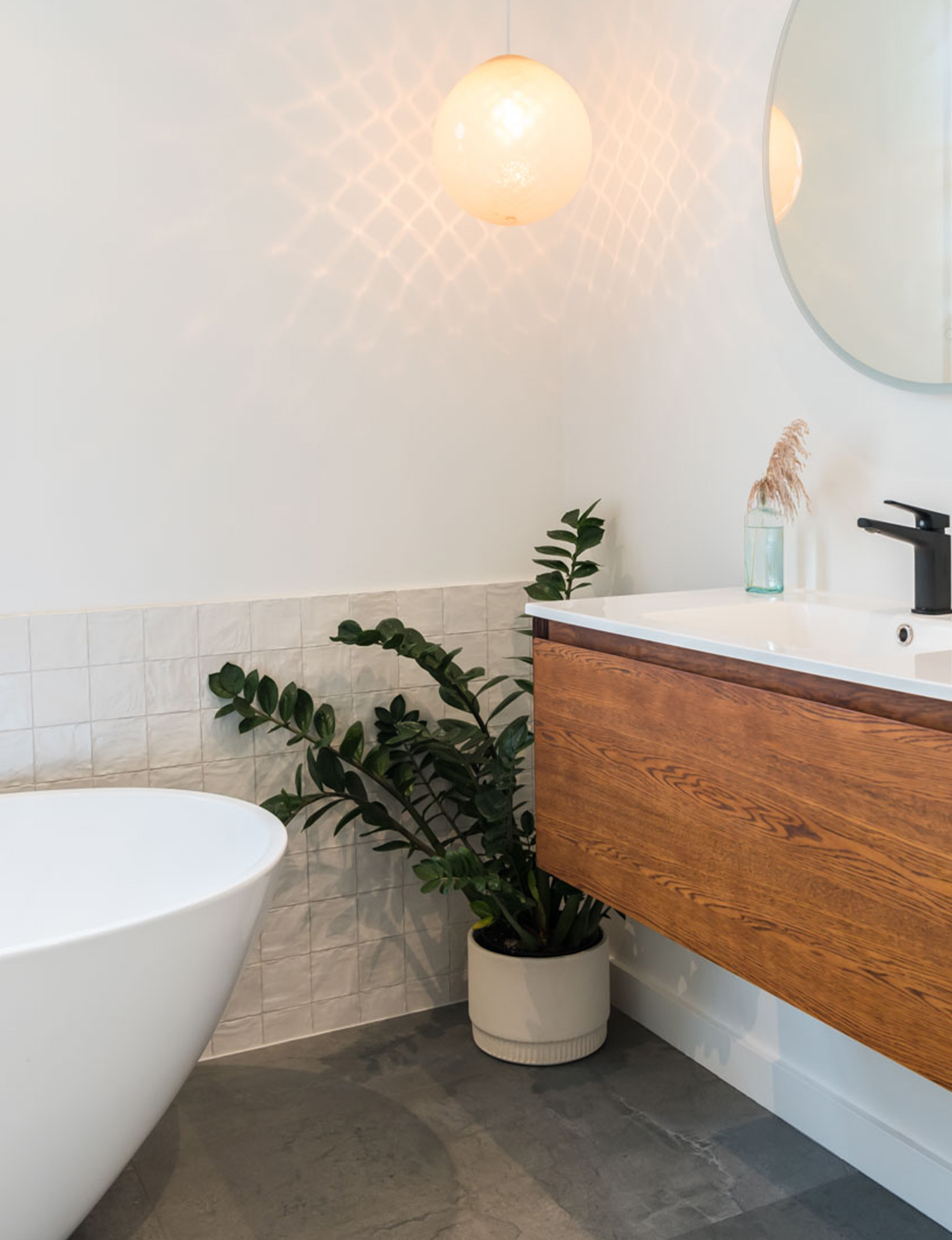
Once they’ve nailed their flooring selection, Oliver and Ella will be able to move on to choosing a colour scheme that puts their unique stamp on the home. It’s important to make their design choices in that order, as it’s easier to match paint to carpet than vice versa.
The Colorsteel exterior cladding can easily be matched with a Resene paint colour for the trims and finishing, and the custom-built door and window joinery is also black. Inside, they’re picturing a warm white throughout the kitchen and living areas, with pops of stronger colour in the bedrooms, bathrooms and laundry.
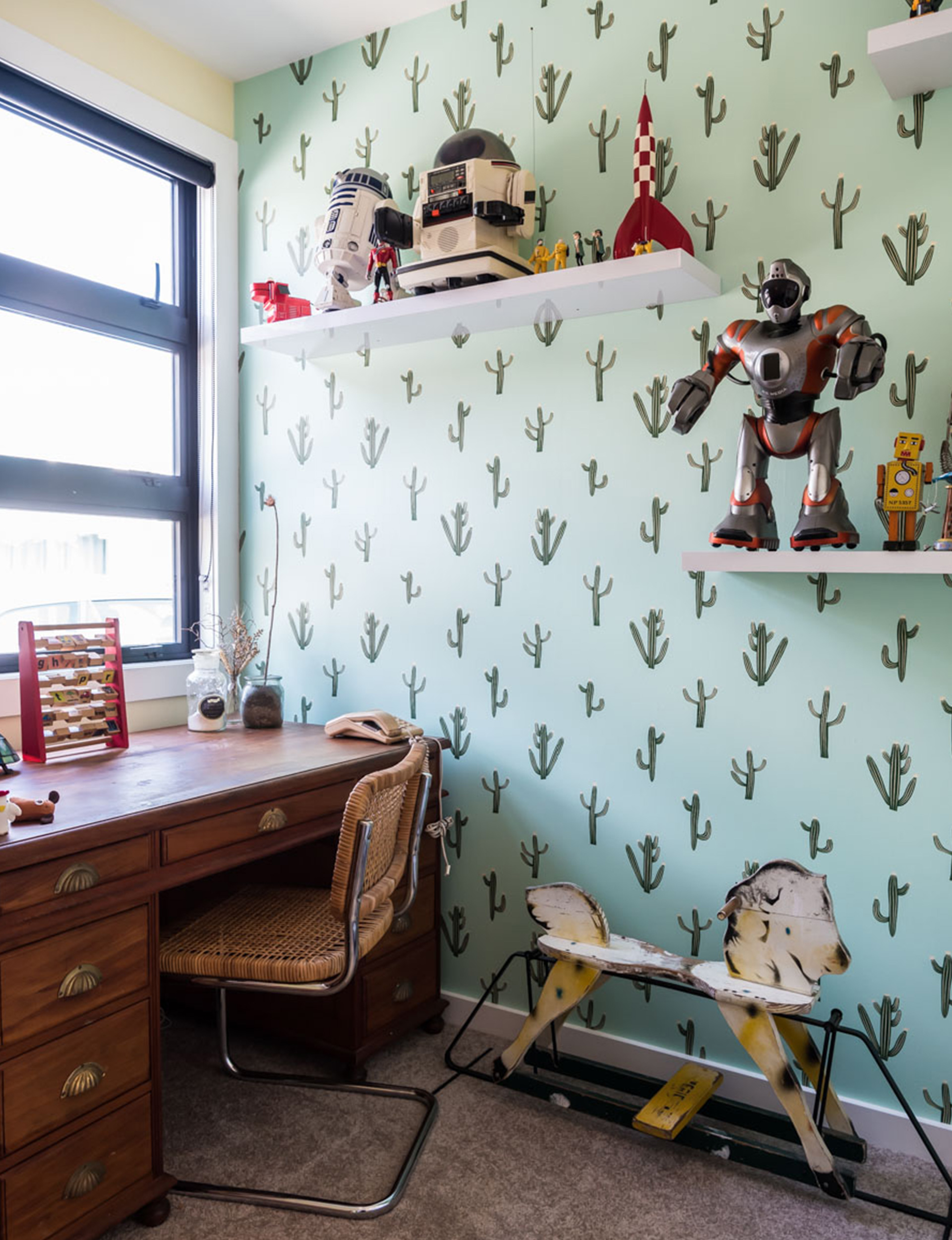
They’re also keen to introduce an element of fun to the childrens’ bedrooms with a feature wall in a funky wallpaper. But rather than spending hours poring over paint charts at home, followed by repeat journeys to the paint store to try out different test pots, they’ve booked a free in-store colour consultation with a Resene colour consultant.
By talking to a Resene colour expert at the beginning of the project, they’ll end up with a cohesive colour plan that recommends different paint types and finishes for various uses and surfaces around the home. Plus, they’ll benefit from free up-to-the-minute advice on colour trends.
To actually see it be built and apparently built quite quickly
...is super exciting
With their builder James Hosking and his team poised to begin work on the foundations, the couple are starting to let themselves believe their home will finally become a reality. “To actually see it be built and apparently built quite quickly – the whole thing is going to be done in five or six months – is super exciting,” says Oliver.
David describes the home he has designed for the family as “an understated, elegant shed achieved on a budget. I hope Oliver, Ella, Etta and Otis are really happy in their new home and love living on the river as much as we do!”
Photography by: Bauer Media, Kate Claridge, Helen Bankers, Haier, Emma MacDonald, Bauer Media.
For more great videos, check out our YouTube channel.
EXPERT PROJECTS

Create the home of your dreams with Shop Your Home and Garden
SHOP NOW












