With a close eye on the budget, this Auckland couple have transformed a compact 1970s do-up into a light, bright and inviting home
It took patience and commitment to renovate their home almost entirely by themselves, but Toni and Dane Gale made it work by tackling one room at a time. Although they didn’t make any structural changes to the property in Auckland’s Birkenhead, they reworked everything else in their home over a two-year period.
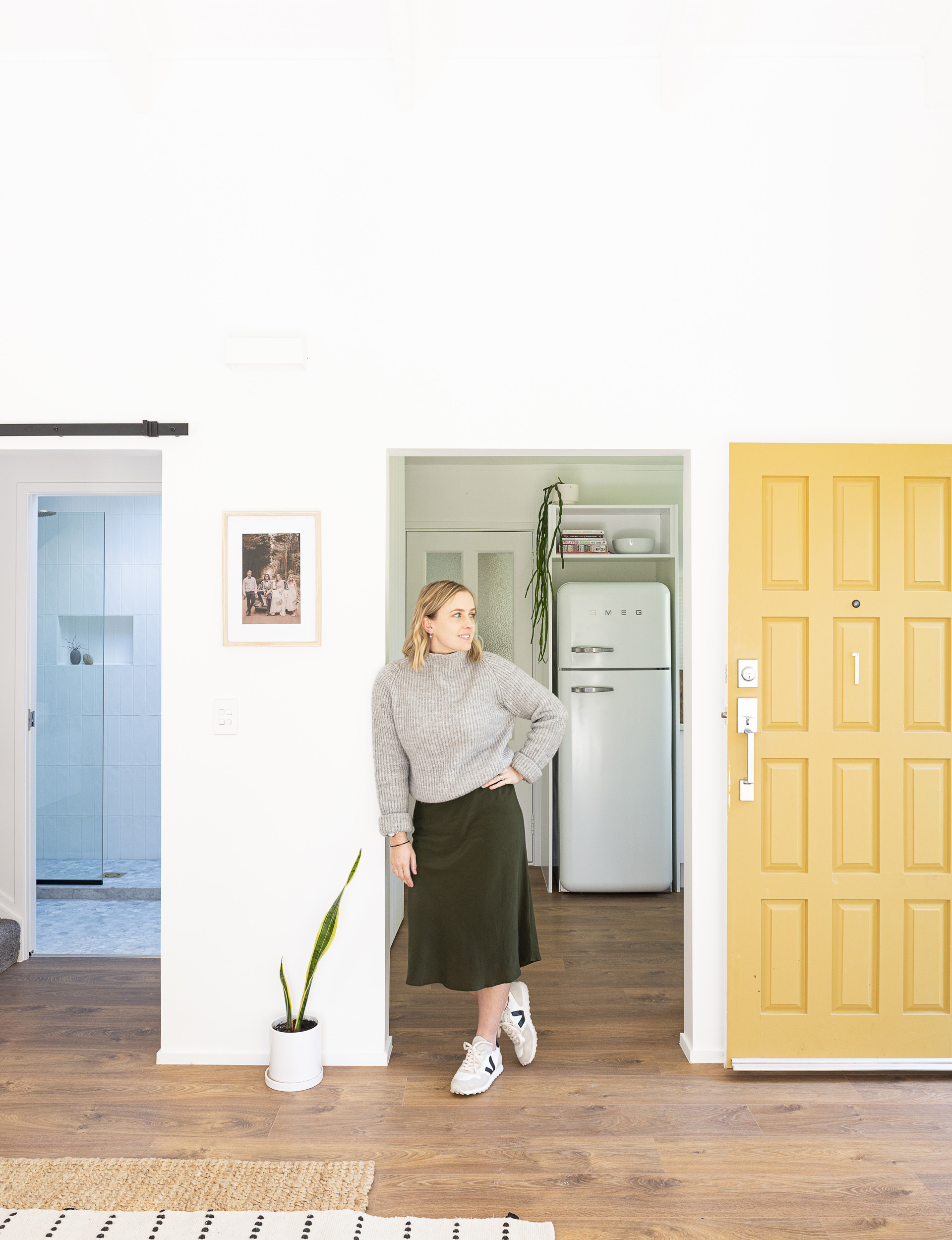
Together, the couple completed the design and the majority of the work, sticking to a limited budget by being “conscientious and crafty”. Having just put the finishing touches on the last room – the kitchen – they’re happily taking a moment to reflect on how far they’ve come.
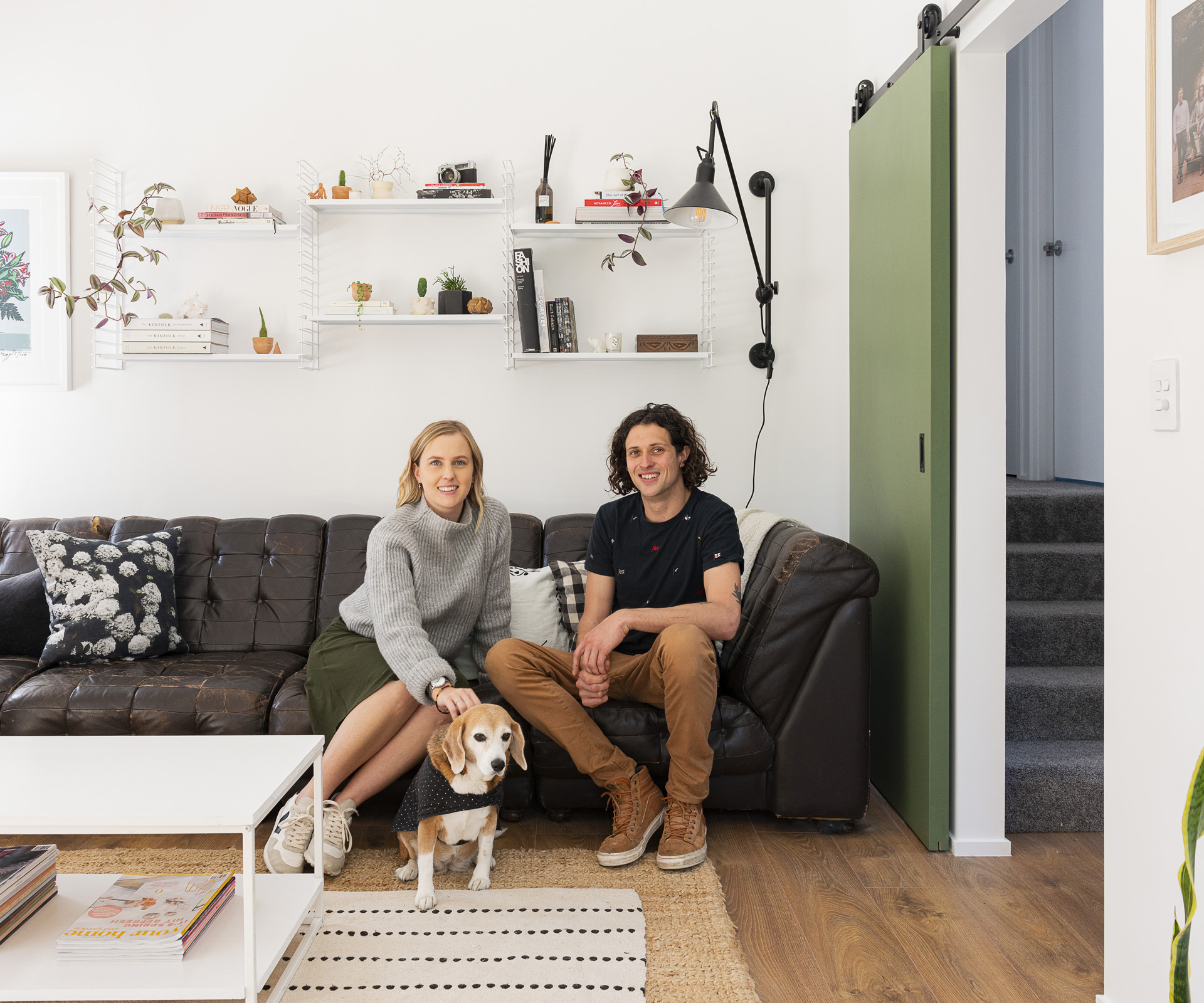
When did you purchase your home?
Toni: We bought our house a little over two years ago. It wasn’t easy and we had many setbacks including disappointing auction losses and skyrocketing prices. When we finally found our soon-to-be home we only walked around it for about 10 minutes.
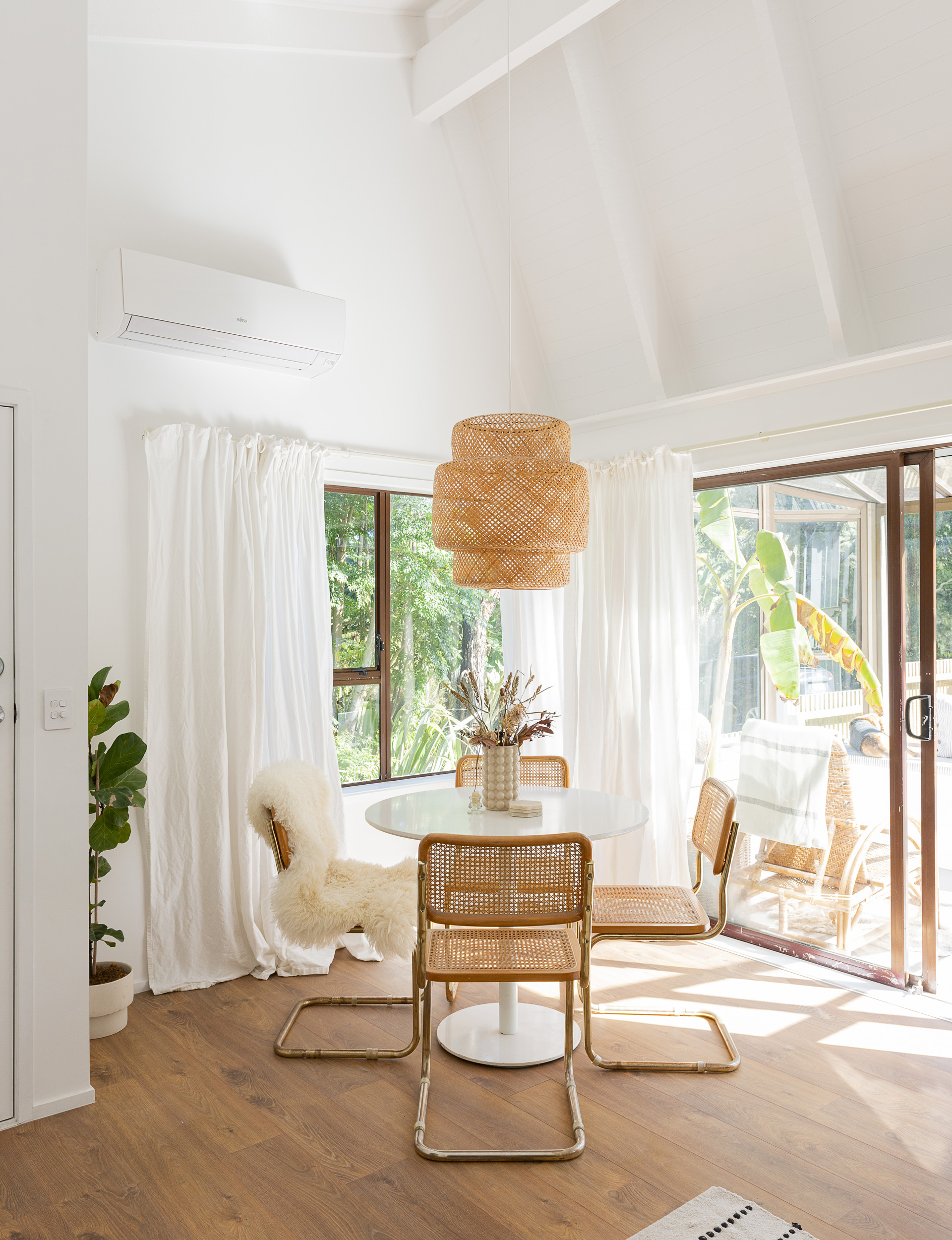
We saw great potential and made an offer the very next day. We wanted to get on the property ladder any way we could, then make it homely by renovating.
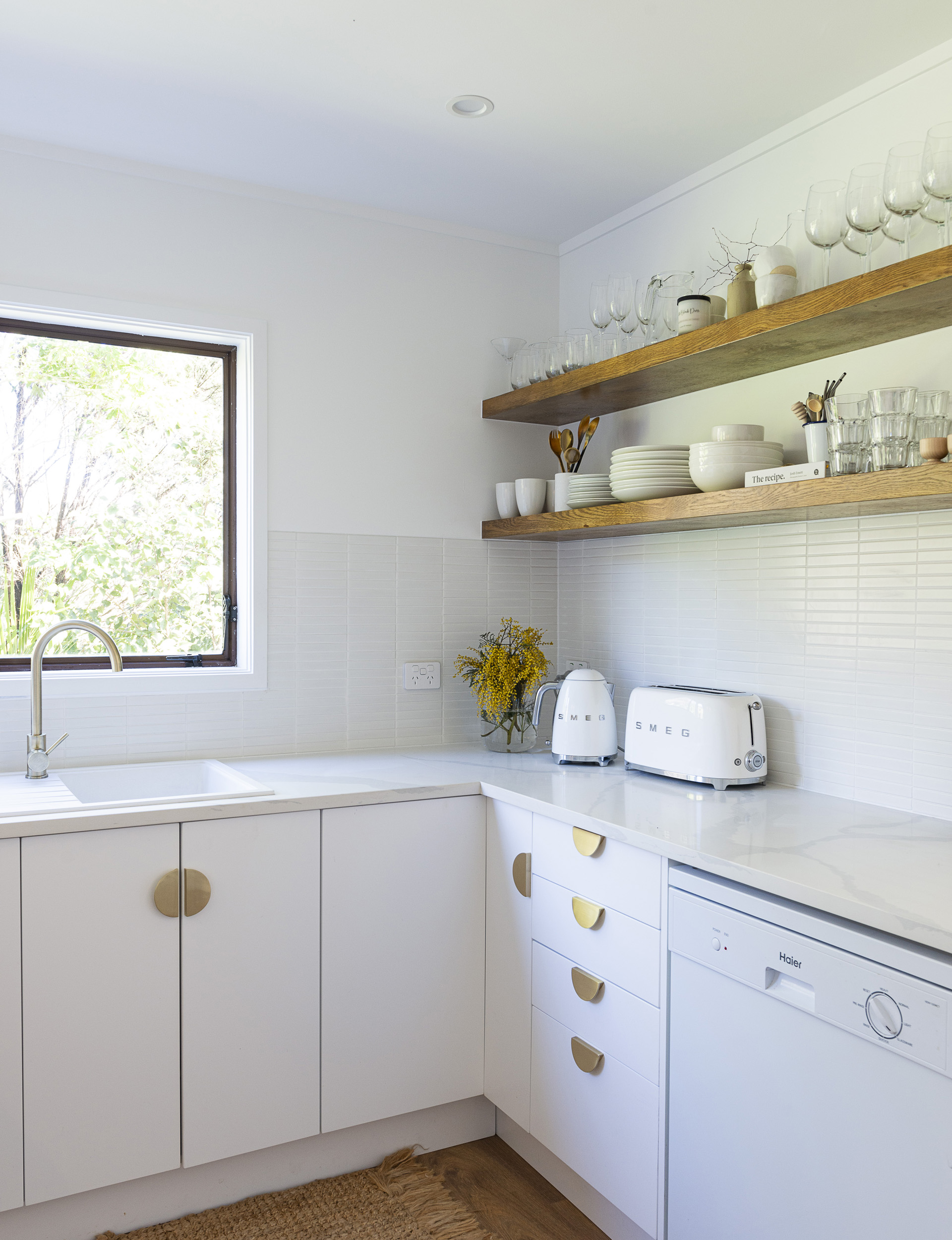
Did you start renovating as soon as you moved in?
Yes. We moved in on our settlement day and started immediately with minor tasks – tearing down old curtains (which have made the best drop sheets) and removing as many old items as we could.
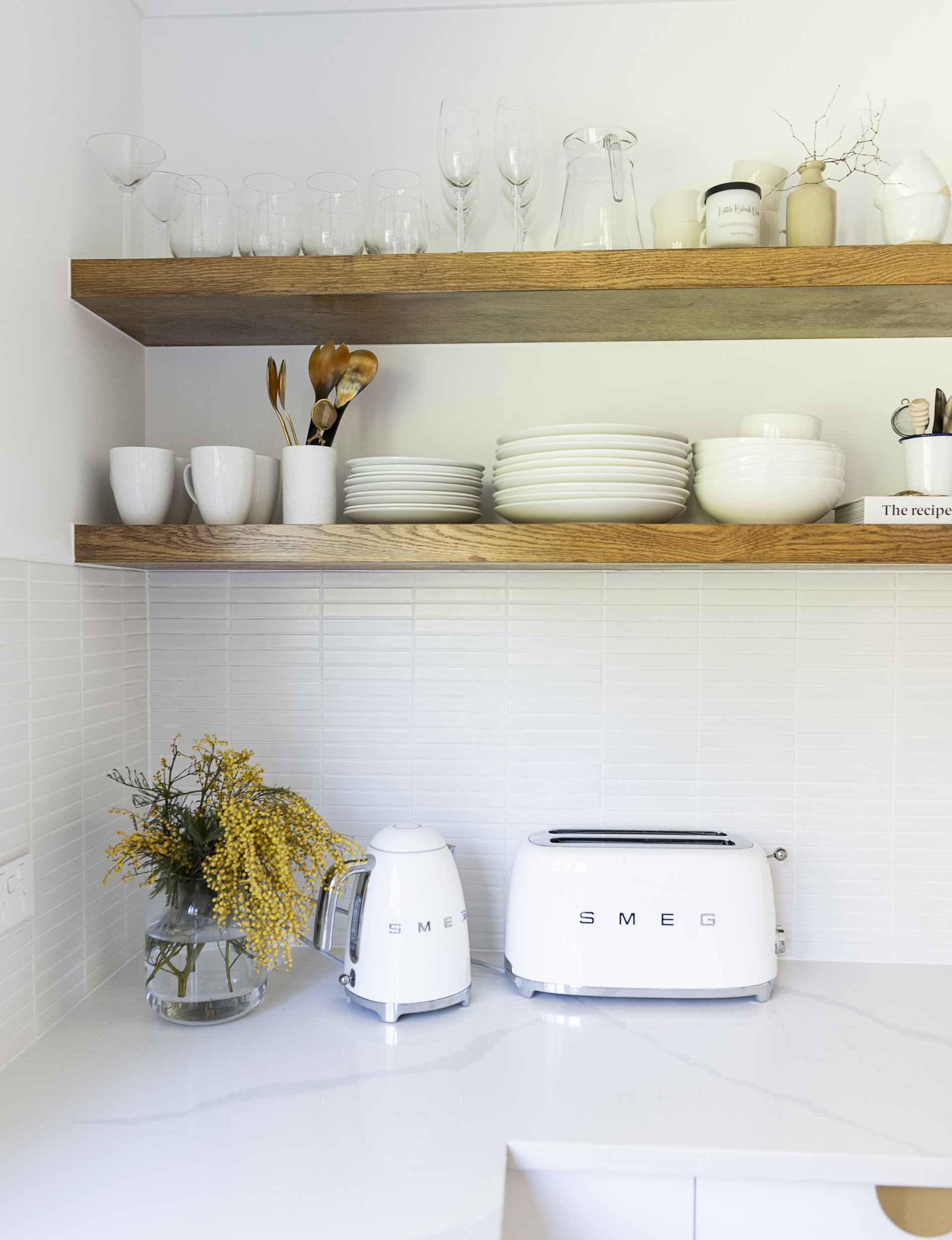
What did the reno consist of?
We have done a full renovation, stripping wallpaper, sanding, plastering, painting, and adding new flooring and window treatments in every room. In the bathroom and kitchen, we have also added tiles and new hardware and appliances. We insulated everywhere we could and added a new heat pump.
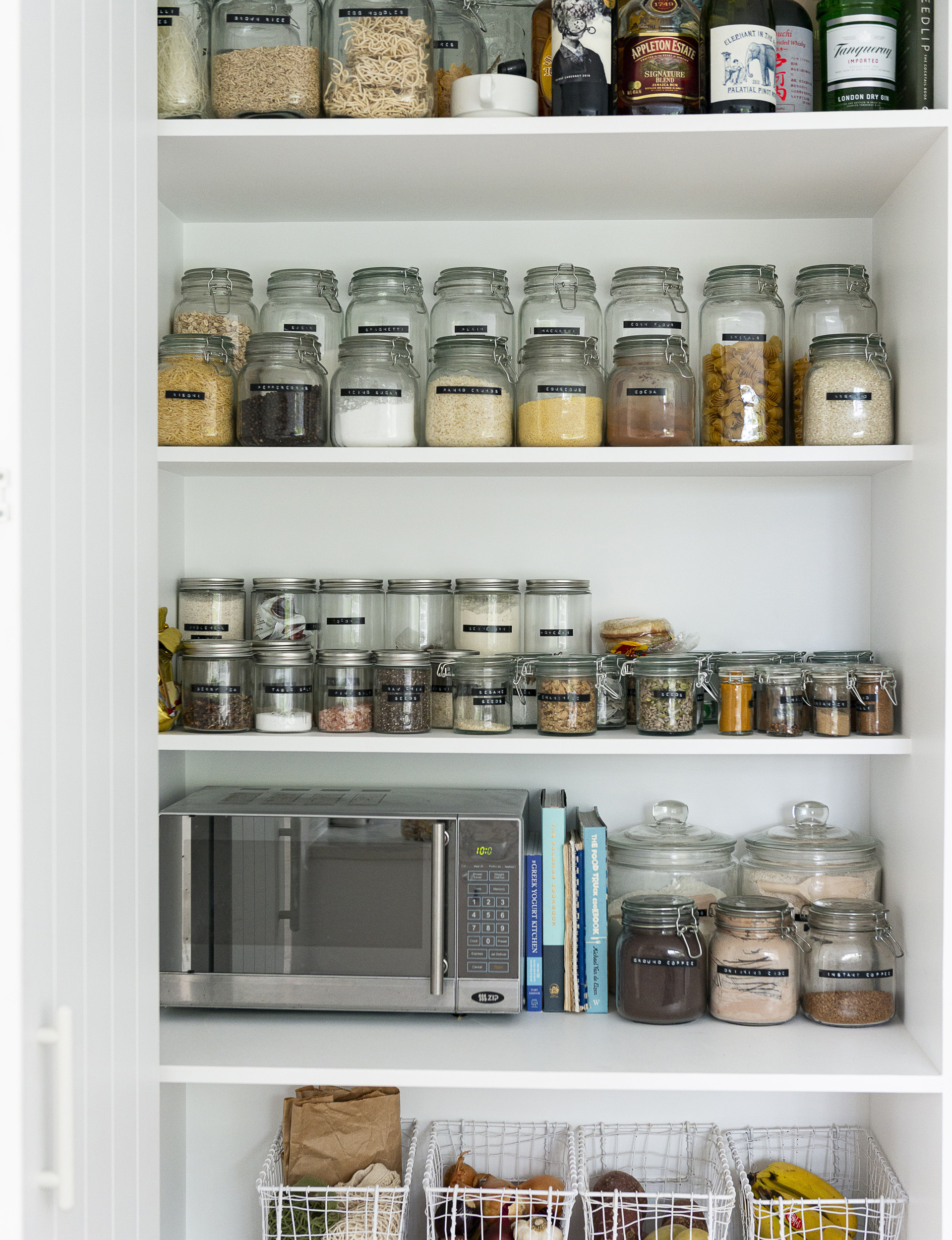
Did you have any prior renovating experience?
Dane is a residential builder, so he has a lot of experience. I used to help him during my university holidays so I’ve been able to pick up skills along the way.
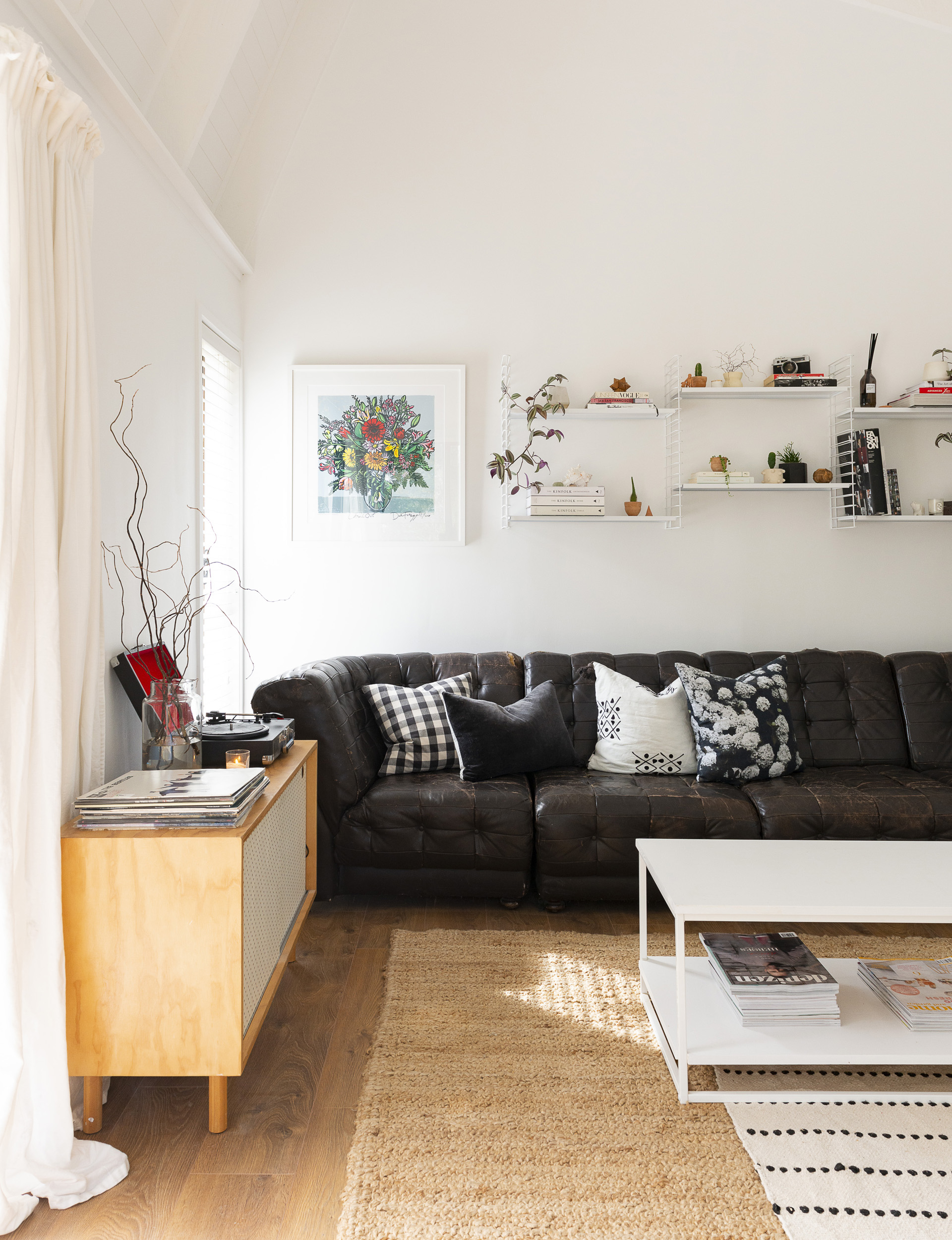
Where did you take inspiration from?
We have tried to work with the character of the house as much as we can. Our house is on the edge of a kauri forest, so the inspiration for the green pops came from wanting to feel more connected to our surroundings and bring the outdoors in.
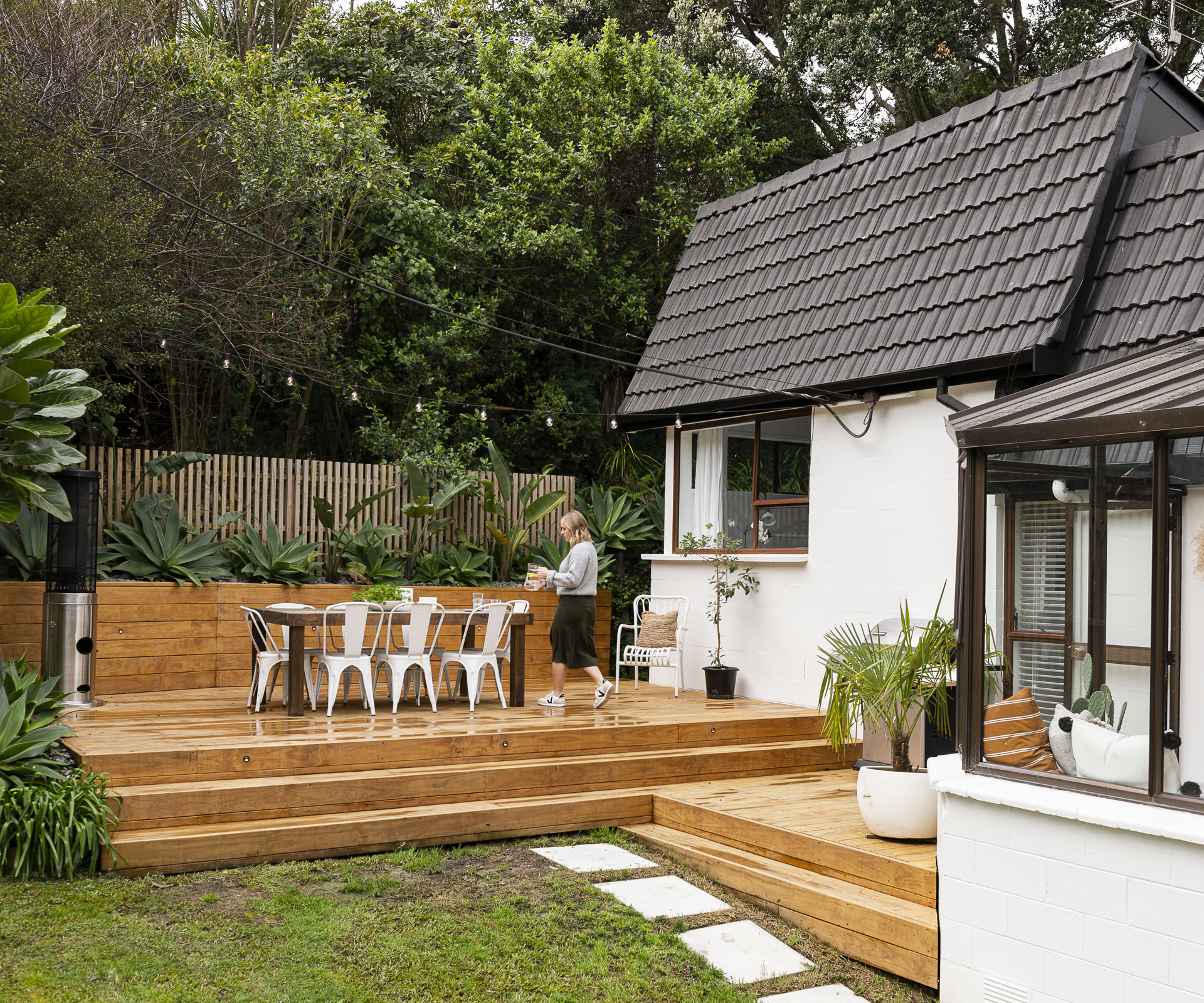
What changes did you make to the exterior?
We built a fence first (for our sneaky beagle), then excavated the yard to flatten it out. We strategically made part of the fence removable so that we could get a digger in, or large outdoor furniture if need be. We then built the deck, laid the lawn and started planting.
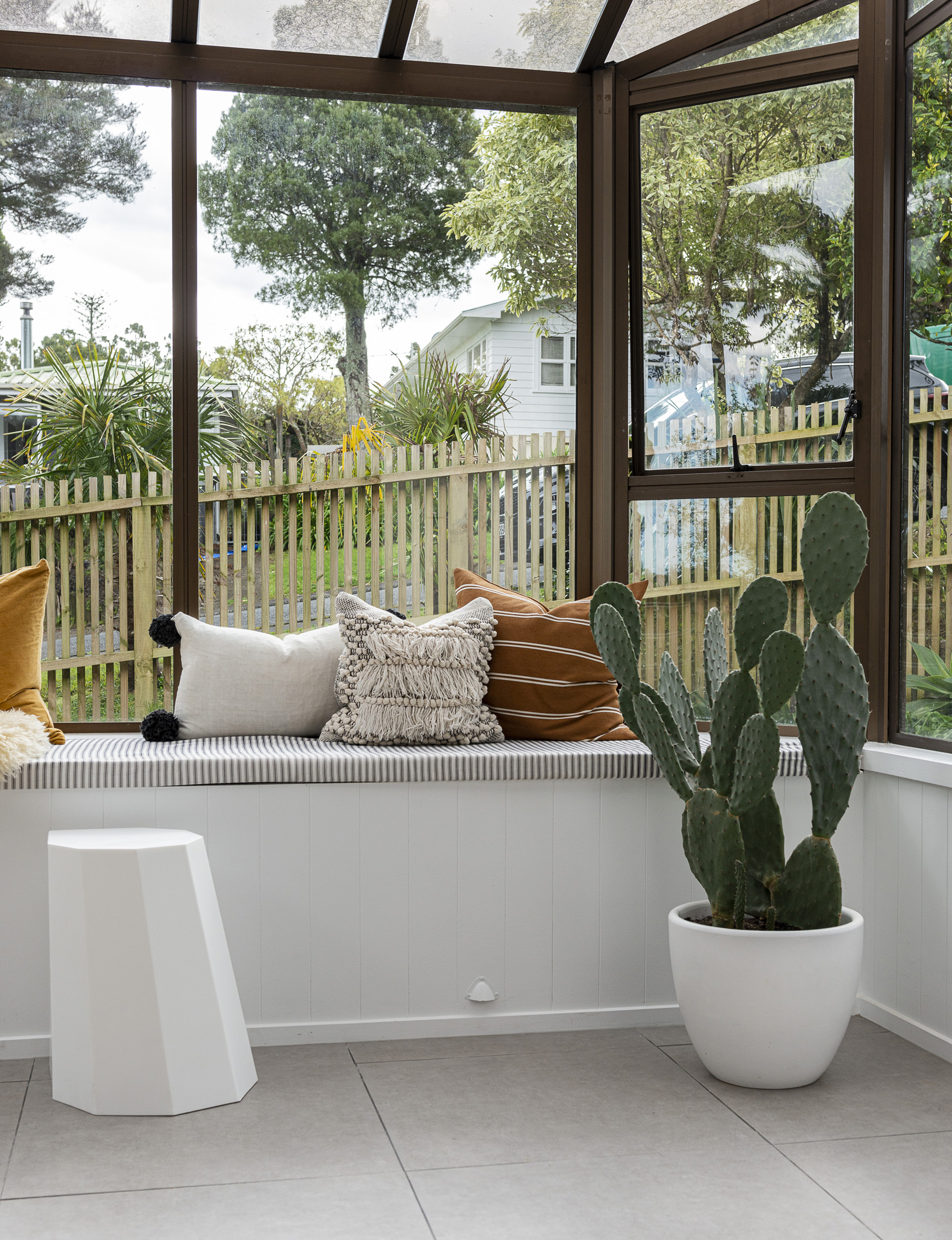
Any tricky spaces?
The sunroom/conservatory was a really tricky space, but it is the ultimate suntrap. The house is small so we maximised storage in there with built-in storage seating and added tongue-and-groove panelling to the front to give it some interest. We also laid some tiles and I made squabs for the seating.
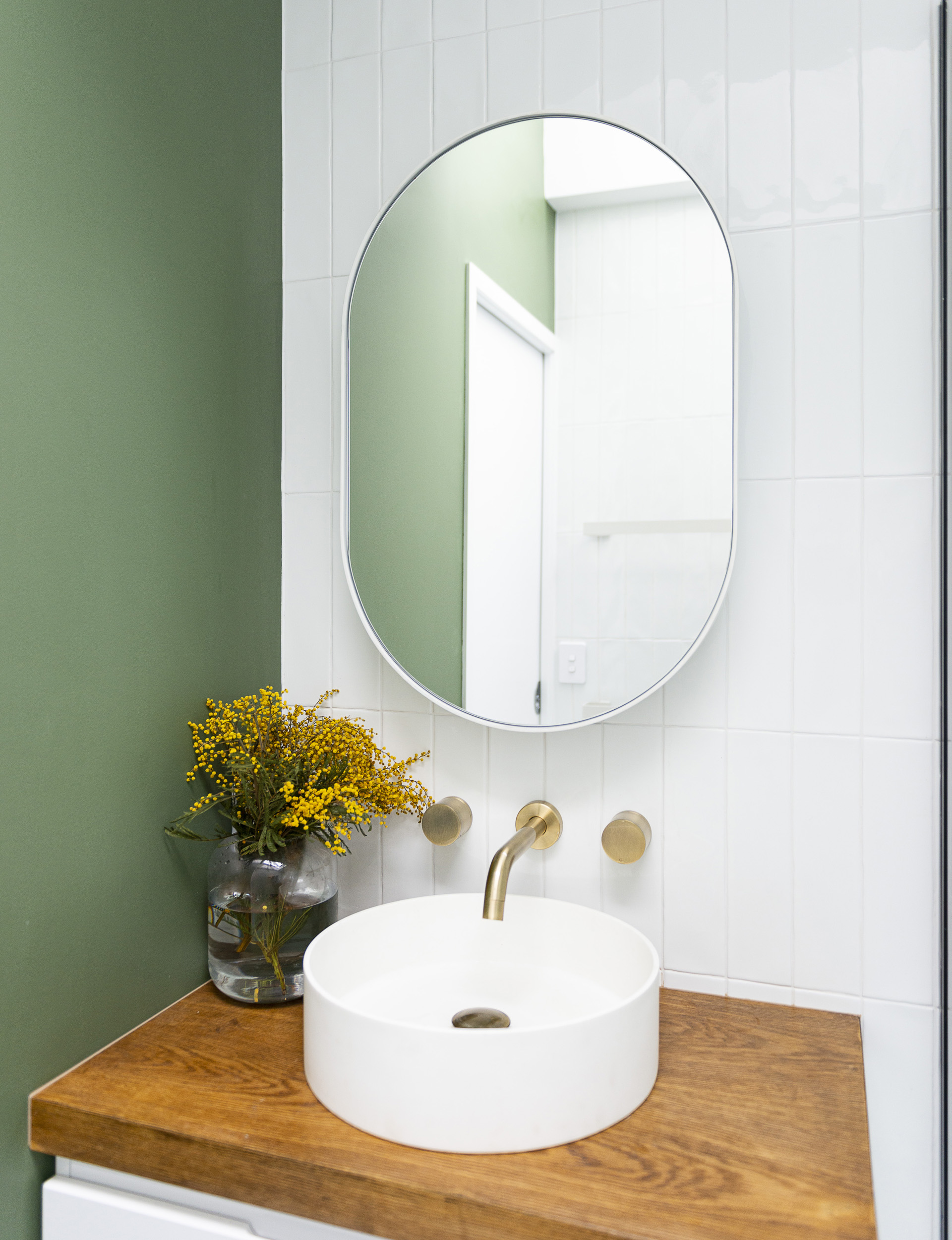
Tell us about the bathroom makeover.
We ripped out everything and started with a fresh, bare room. There is a skylight and the light pours in, so we removed the window to get the clean look of floor-to-ceiling tiles. We hired a professional tiler and waterproofer – it was such a treat to have someone else doing the work for a change. He did such a great job and saved us a lot of time, which was incredible as Dane and I had been showering outside for weeks in one of the coldest months of the year.
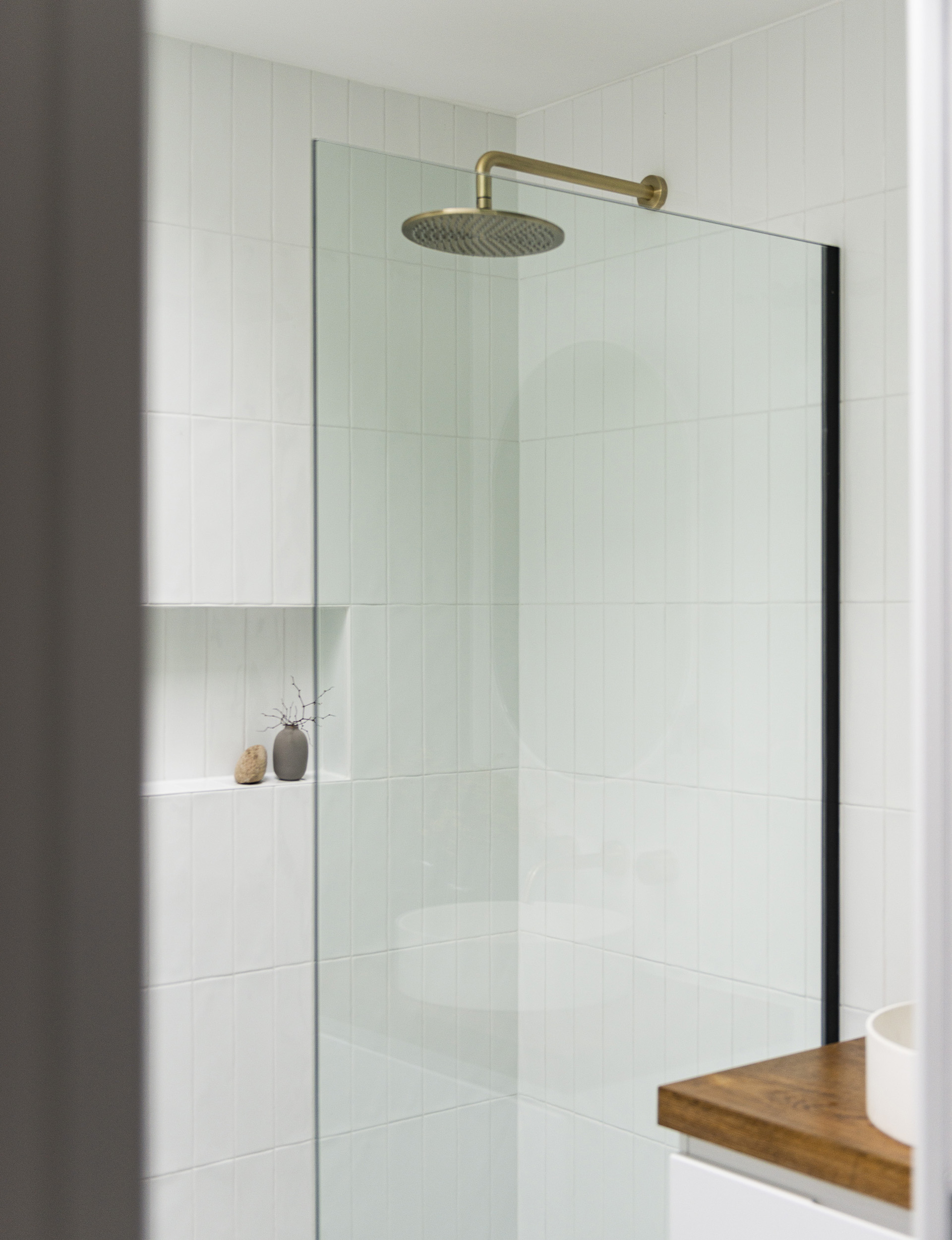
How did you make the kitchen and laundry work for you?
The kitchen was the last room we tackled. We stripped the lot and removed a doorway that led into a poorly planned laundry. By also removing the hot water cupboard and installing a new one underneath the house, we gained a lot more space.
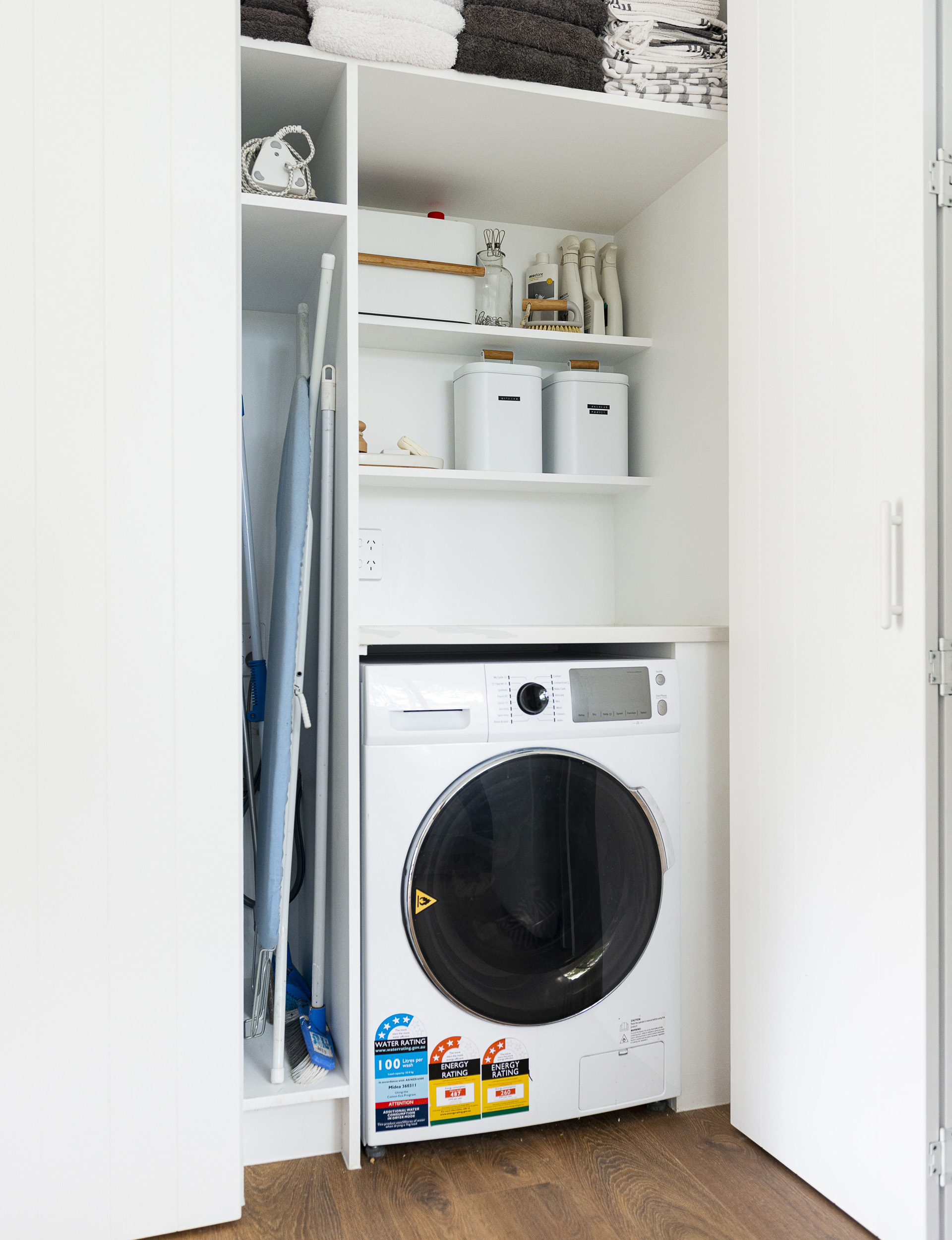
We repurposed that area into a large, custom-built cabinet with bifold tongue-and-groove doors. It houses our pantry and a laundry with plenty of room for utility equipment. By adding the cabinetry, we were left with an unavoidable, odd space by our back door, which we turned into a ‘mud nook’ with a bench seat and room to take off boots and hang umbrellas.
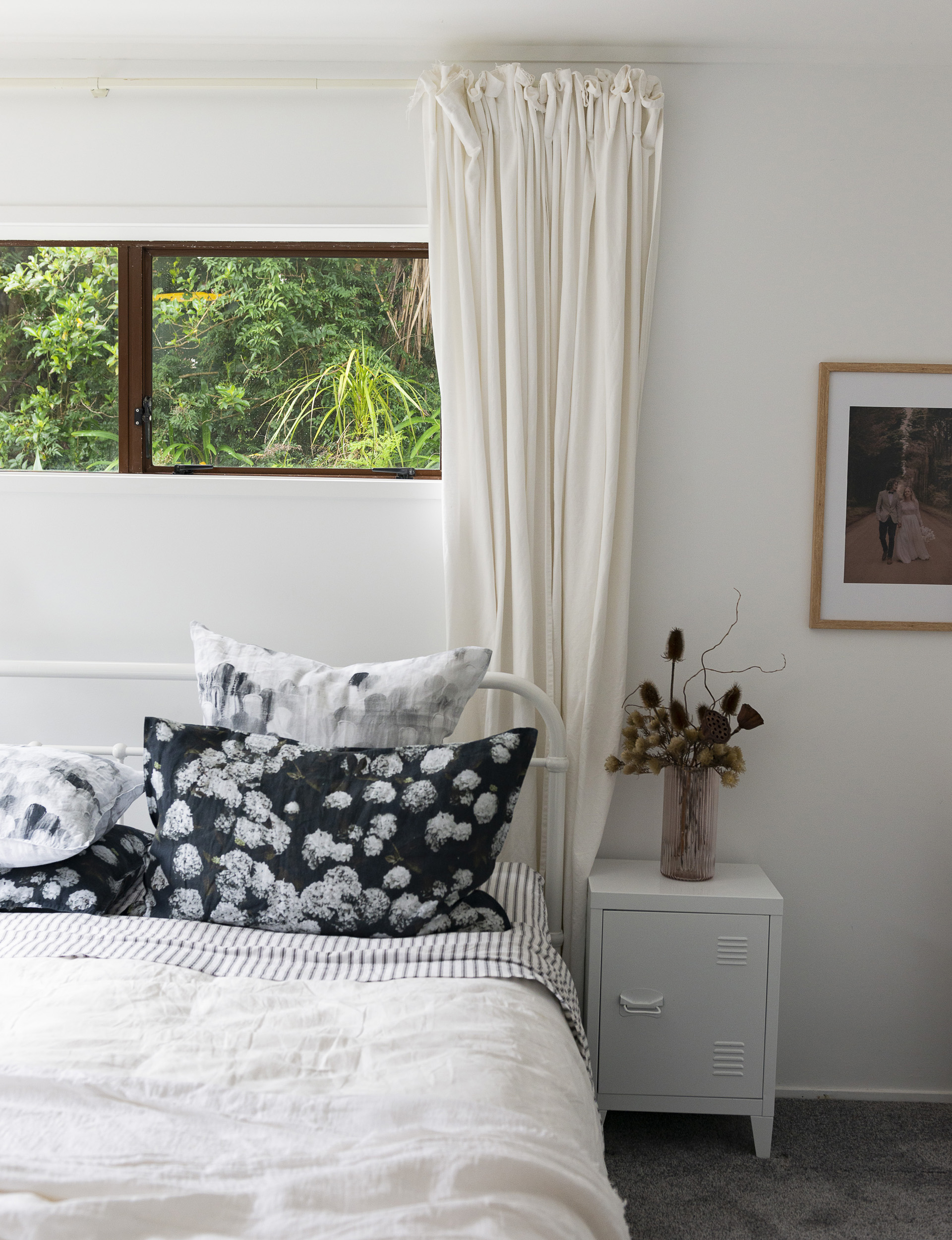
What colour palette did you choose?
We used mainly Dulux paints: Dulux Okarito throughout the interior with Dulux Te Horo in the bathroom and on the living room door. The exterior is Dulux Mt Aspiring. Our front door is Dulux Herbert, which has a special significance. It took us a long time to buy our first home, and we bought it within a couple of days of losing my grandfather, Herb. Unintentionally, almost to the day of the first anniversary, I painted our front door on a whim.
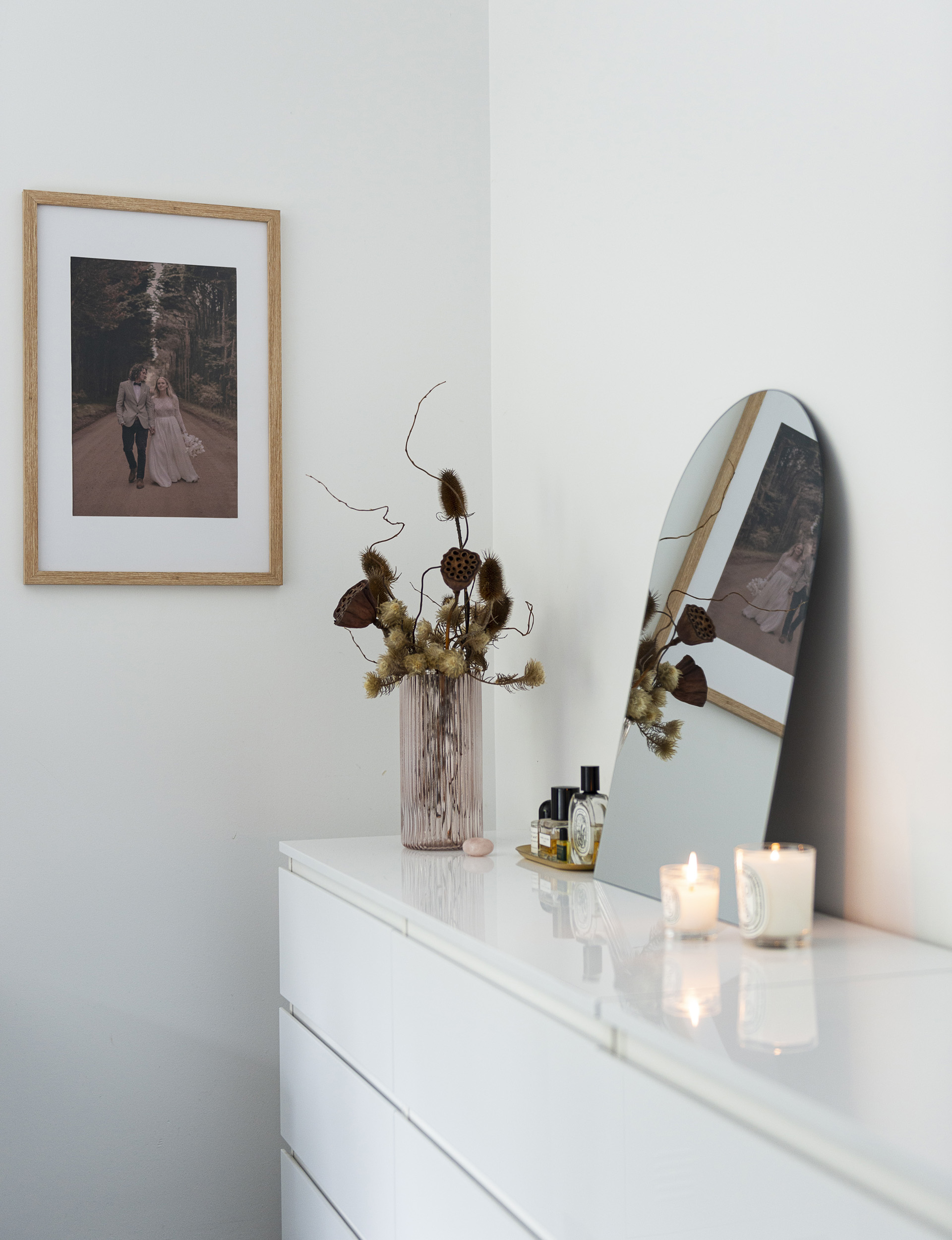
We had decided on mustard and picked out the perfect shade before realising what the name was – Herbert. It makes me think of him often; it’s like he is a part of our home. In a strange twist, when I was sanding back the door in preparation, I found that it had been mustard to begin with and we were returning the door to its former colourful glory.
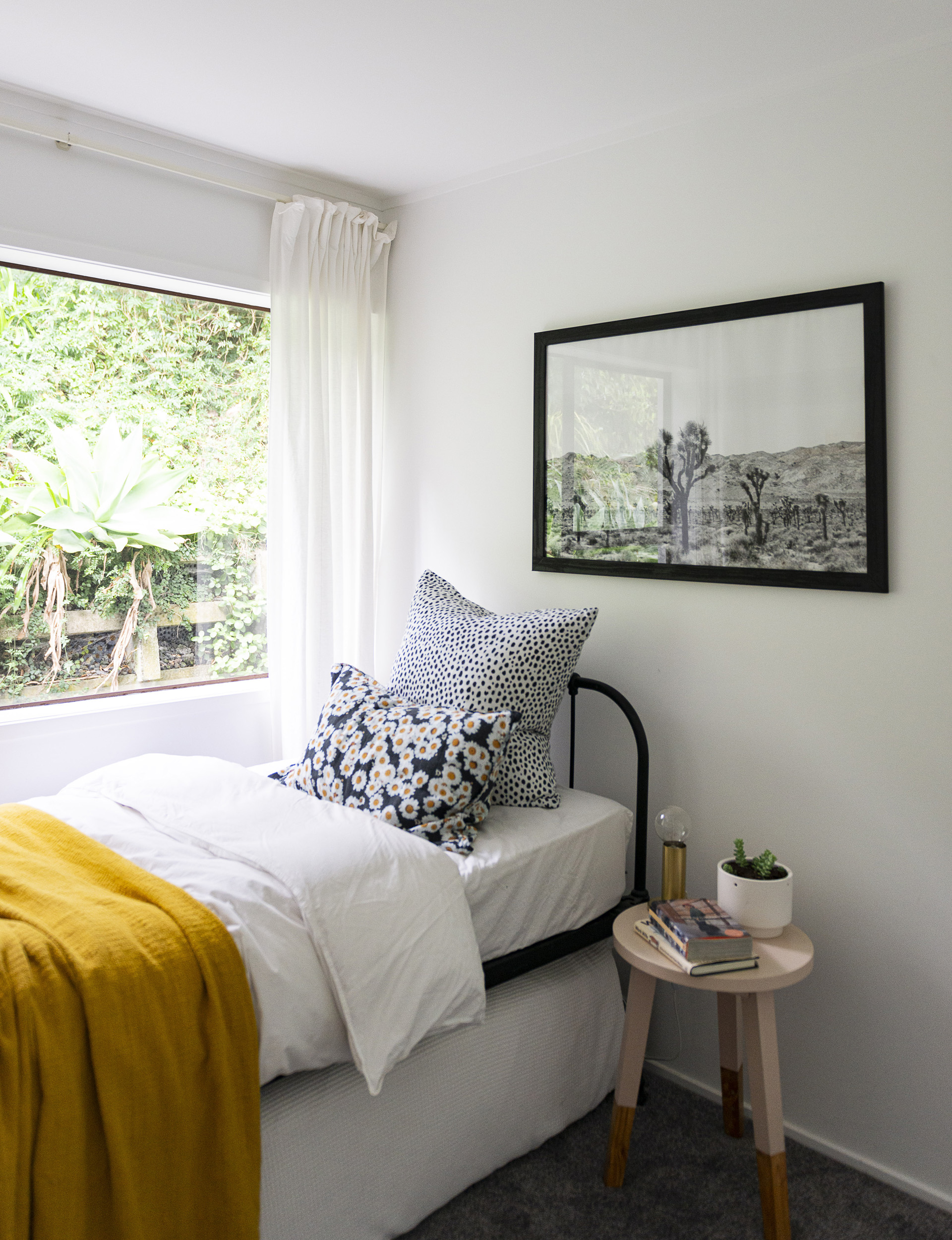
Did you have a budget?
Our budget has evolved since the early days of our renovation. When we started, we launched into projects as best we could with what little we had left over from the purchase price, all while planning a wedding. It was a slow process to begin with, but once we started on our indoor rooms, we thought it was best to start breaking down each space and plan accordingly. We managed to finish each room either on or under budget and kept a detailed list of everything to make sure we were on track.
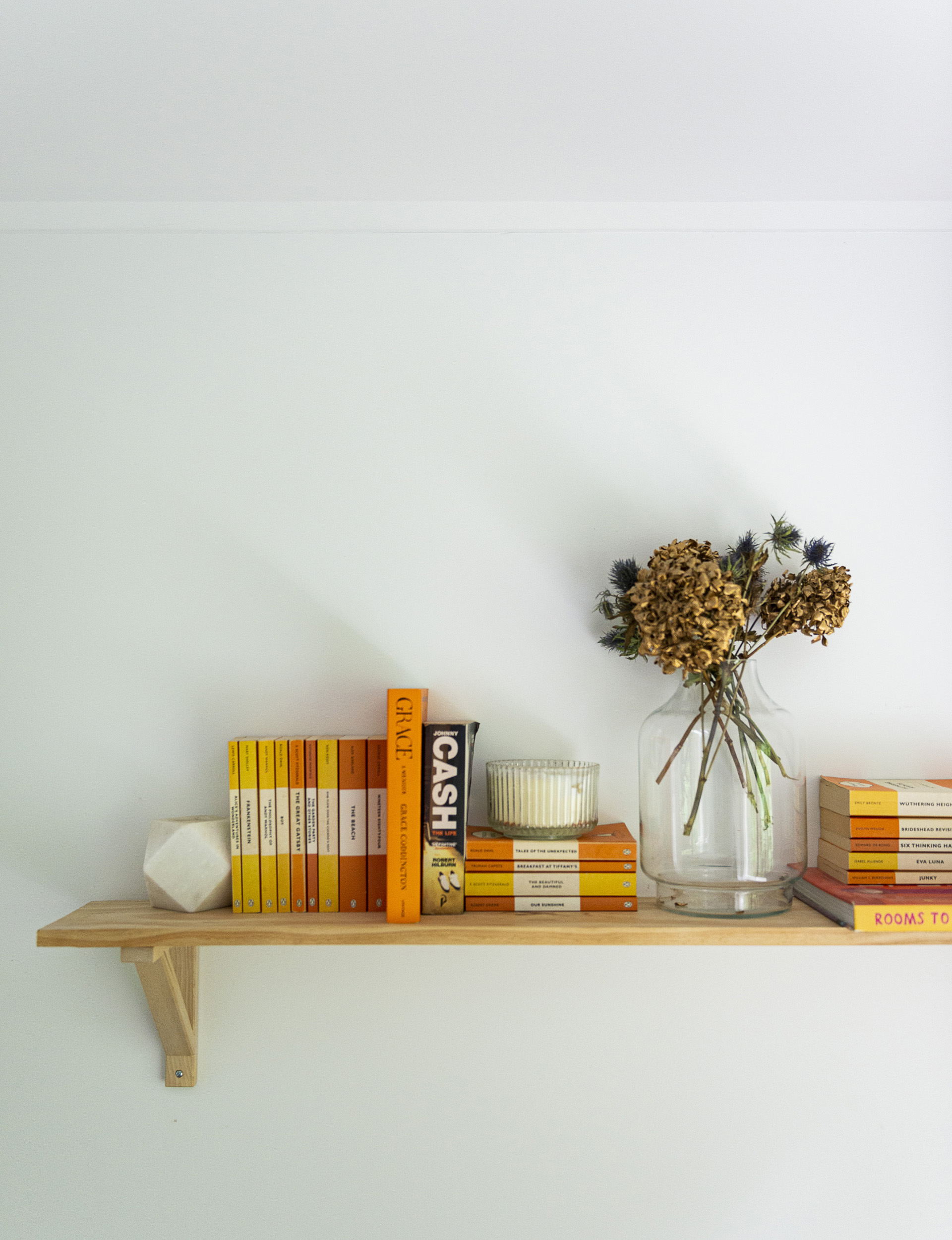
How have you kept your costs so low?
Apart from some of the bathroom work (waterproofing, tiling, plumbing) and the carpet installation, everything has been done by us. I am also always researching ideas and planning ahead to find the best-quality items for the best price.
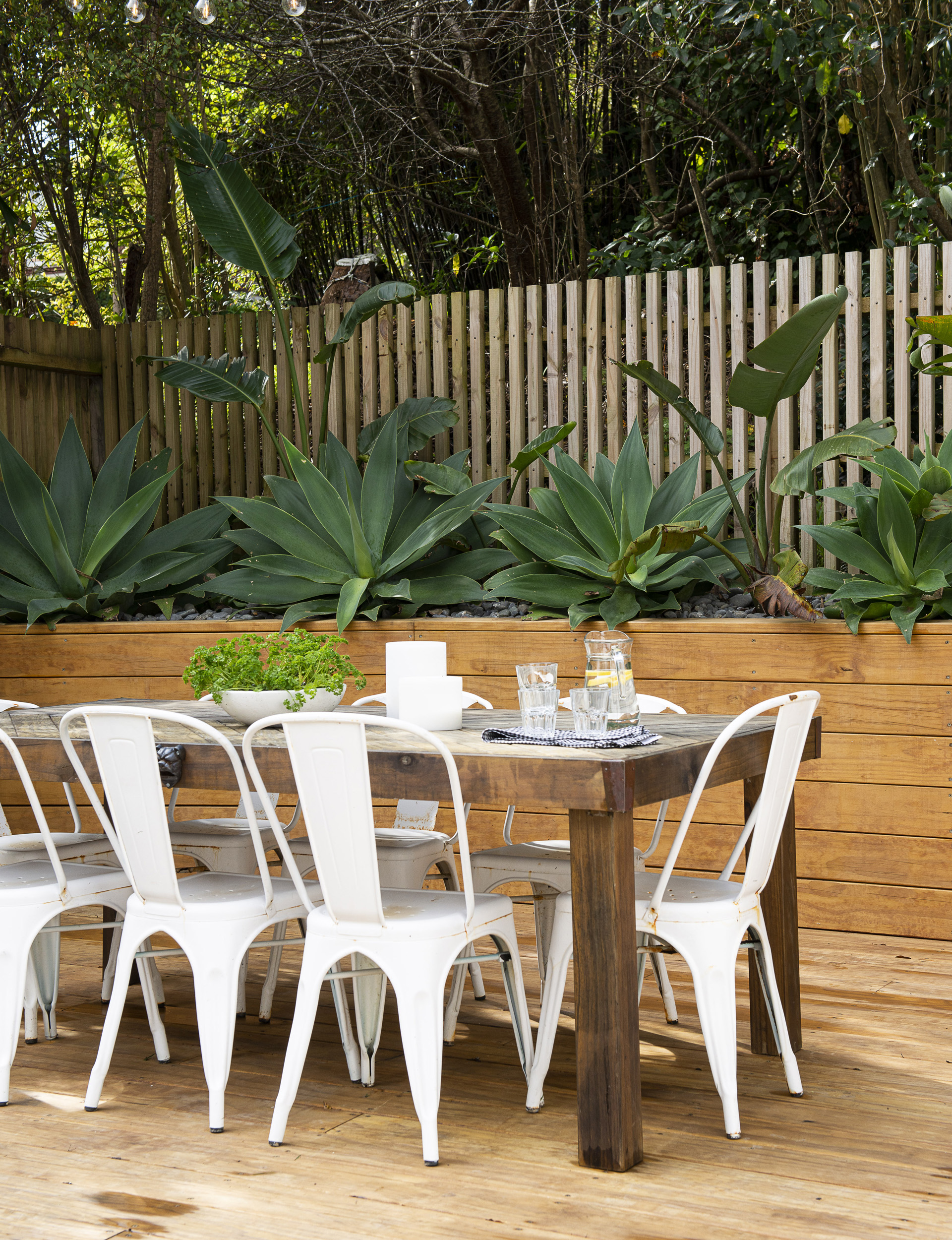
We have splurged on quality finishes like a stone benchtop, marble tiles and brushed brass tapware that we love. Being able to save so much along the way has allowed us to purchase a few more expensive items throughout our home.
Spend
Kitchen $13,544
Bathroom $10,245
Living/dining $5107
Bedrooms and hall (new carpet, paint, curtains) $2000 approx
Exterior (paint, landscaping etc) $2468
Deck and fence $10,692
Heat pump $2700
Hot-water cylinder $560
Insulation $700 approx
Total
$48,000 approx
See before and after’s below
1/6
Kitchen after.
2/6
Kitchen before.
3/6
Living room after.
4/6
Living room before.
5/6
Sunroom after.
6/6
Sunroom before.
COLORSTEEL® – for a home you can be proud of. Colorsteel.co.nz
Words by: Fiona Ralph. Photography by: Helen Bankers.
EXPERT PROJECTS

Create the home of your dreams with Shop Your Home and Garden
SHOP NOW


















