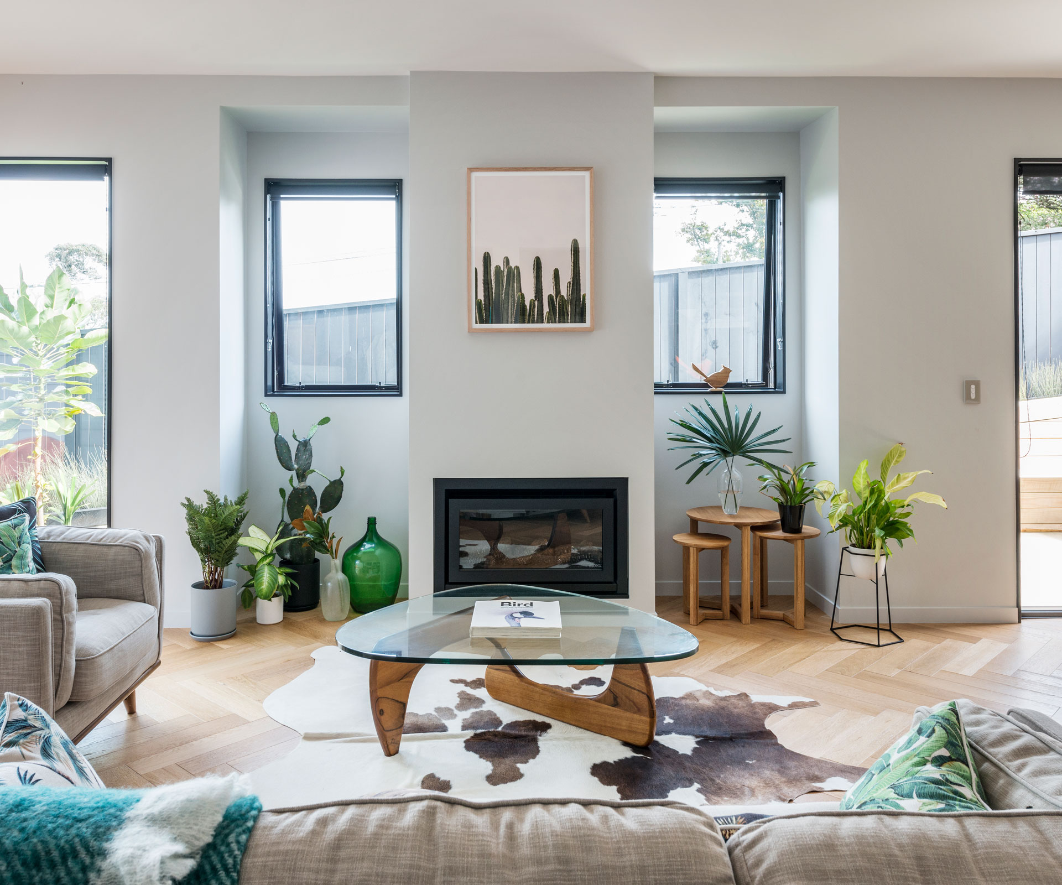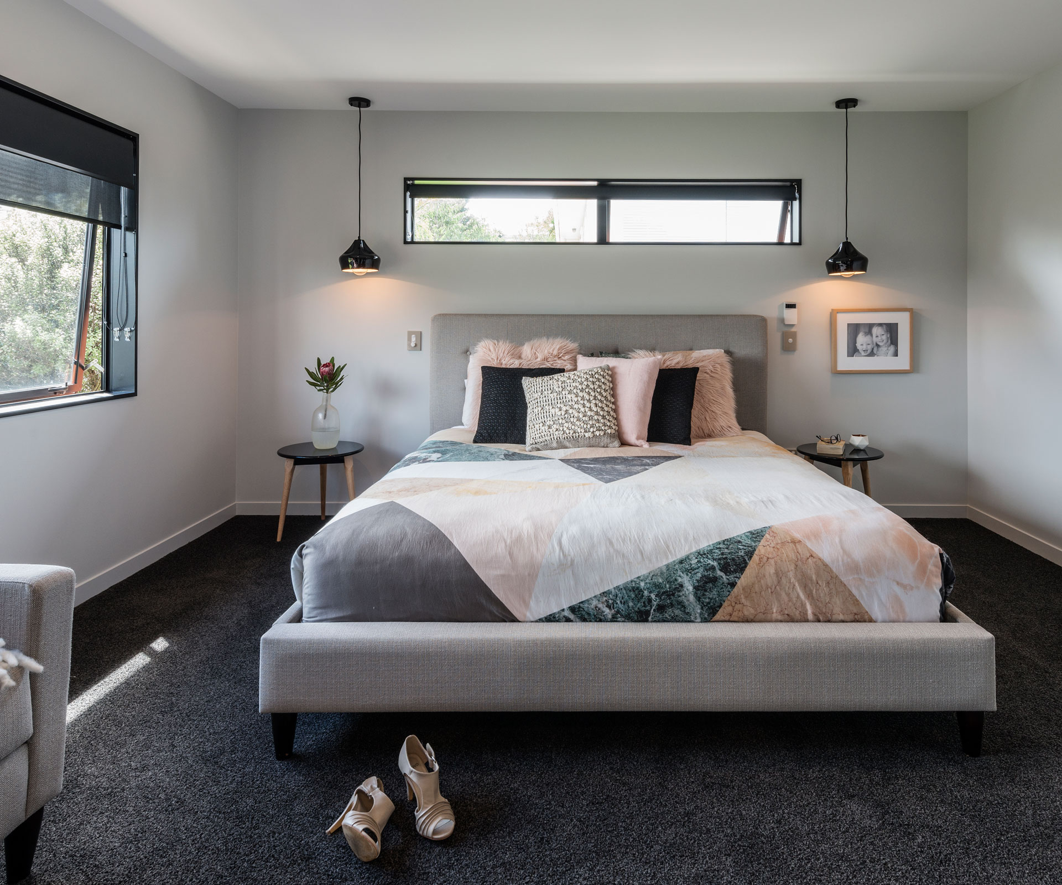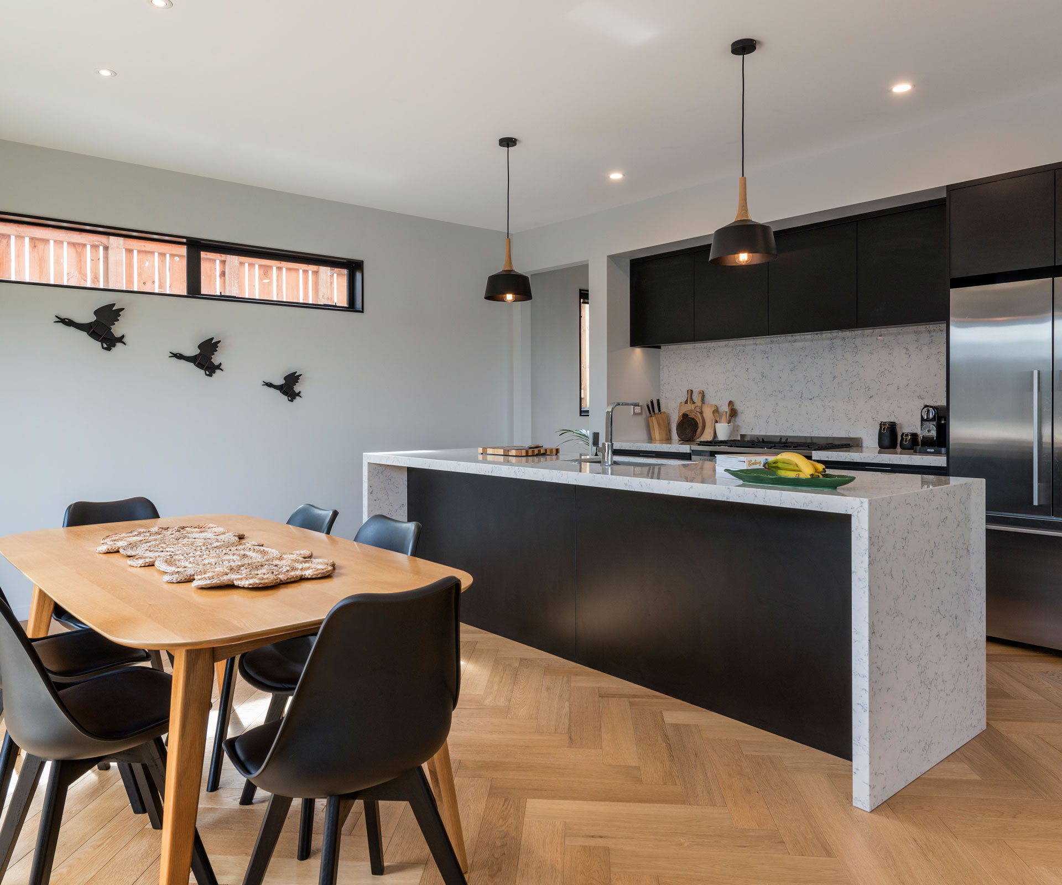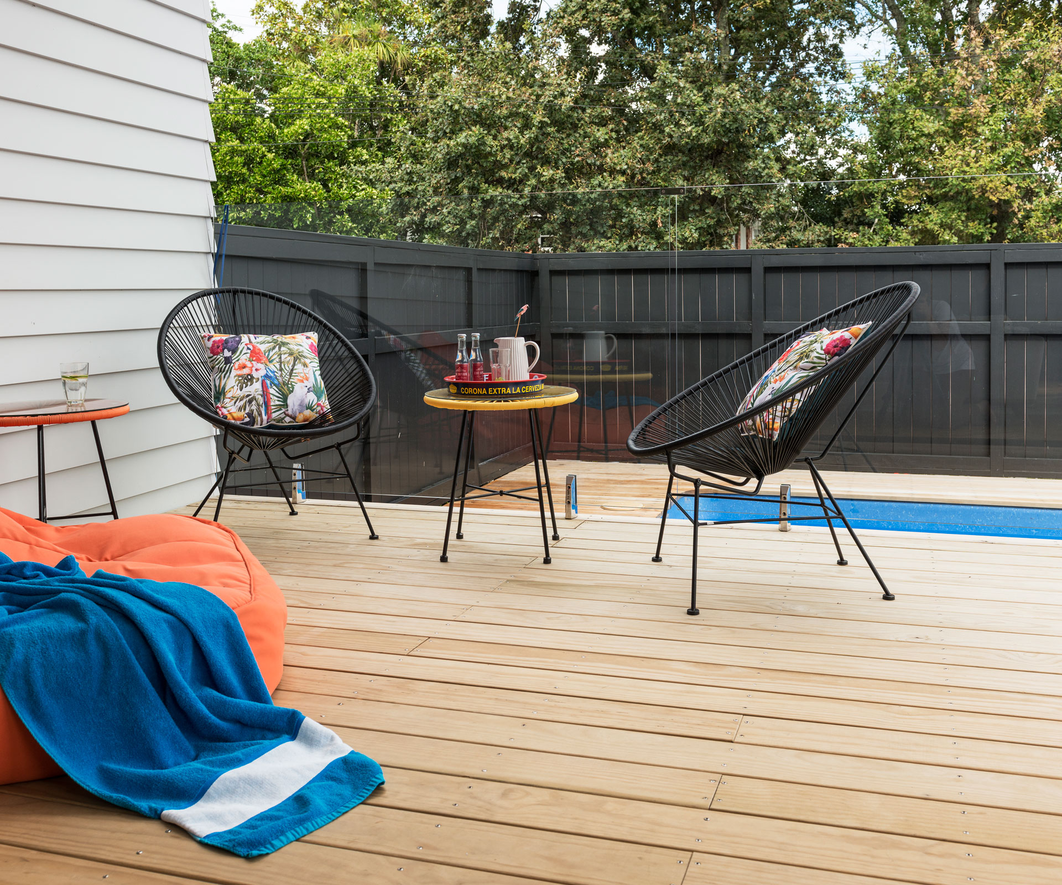Subdividing their Takapuna property allowed this family to design and build a brand-new home in their own front yard
Meet and greet
Davina Henderson, commercial property manager, Grant Henderson, managing director at winesofnz.com, Aria, 9, and Lennox, 7, plus Jingles the cat.
This clever family subdivided their Takapuna home so they could build new
For most people planning a new home, working out how to make the most of the site, harness the sun and shelter from the prevailing wind can be a puzzle. Not for Davina and Grant Henderson, though – the couple and their two kids lived in a house in Takapuna, Auckland, for nine years before deciding to subdivide and build a new family home on the front section. When it came to drawing up a design, they knew exactly how to make the most of their plot.
The Hendersons were able to remain in their original dwelling for the duration of the build, which made being involved in day-to-day project management less hectic, but also tough to get away from. “Watching it being constructed in the front yard every day was a bit like watching the kettle boil at times!” laughs Davina.
Fit for purpose
The Hendersons wanted to build a house that would cater for their family’s next phase – the teenage years. Their new home was designed to include a separate bathroom for their children, Aria and Lennox, an entertainment and cinema room, internal-access garaging, and an outdoor entertainment area complete with a pool to keep the kids – and their friends – happy throughout summer. Also on the family’s wish list were extra-high ceilings, a butler’s pantry, and privacy – a must, considering they cut their yard space in half when they subdivided.
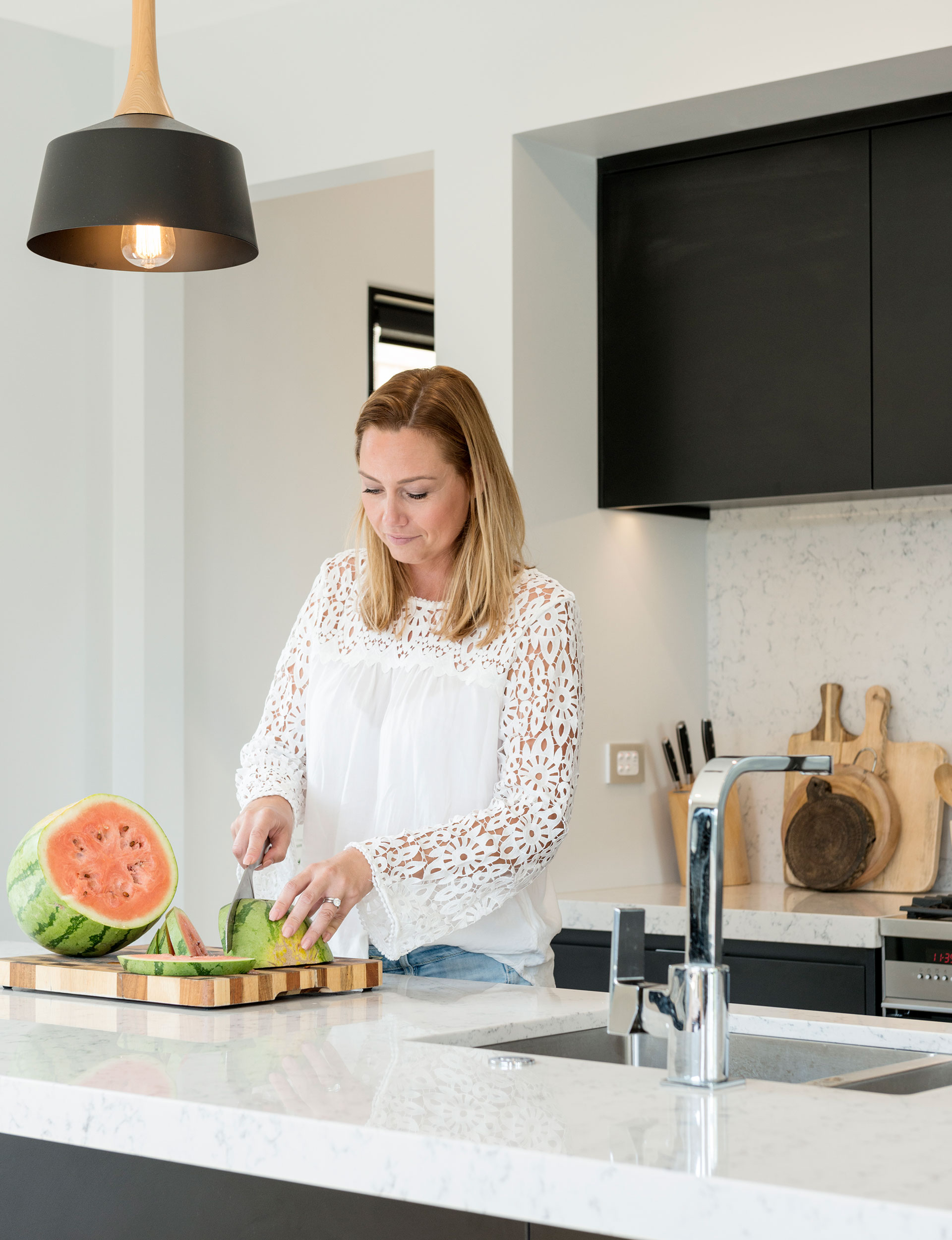
Grant was specific about the size of rooms and bedrooms he wanted (extra-large and king-size) but he otherwise left the project in Davina’s capable hands, entrusting her with all the design decisions. “It actually made the project less complicated,” says Davina. “It meant there was never any issue with deciding on colour schemes or finishes – I could just make a decision myself and get on with it.”
The couple weren’t strangers to the building process, having renovated a number of homes in the past, including one in Neutral Bay, Sydney. But making changes to an existing structure often isn’t cost-effective or justifiable when you discover the effort and logistics required. “We have always wanted to build efficiently without compromise so we were really excited about starting from scratch,” says Davina. “As a result, there is no internal or external wasted space in this house. Everything here is fit for purpose and made to suit us.”
Out of sight
Open-plan living areas where families cook, eat and watch TV together have been trending for years now, but Davina and Grant bucked the trend by creating a separate entertainment and cinema room. They decided to make their open-plan kitchen and living space a no-TV zone and moved the large television into the separate room. “It means the TV is only being watched when you are in that space and, for my kids, having it out of sight often means out of mind,” explains Davina.
Instead, the family choose to watch programmes together, snuggling down on Saturdays for a movie night rather than falling into the habit of having the TV on in the background. “It really works for our family and I notice the kids are more likely to play or go outside than they used to be,” she says.
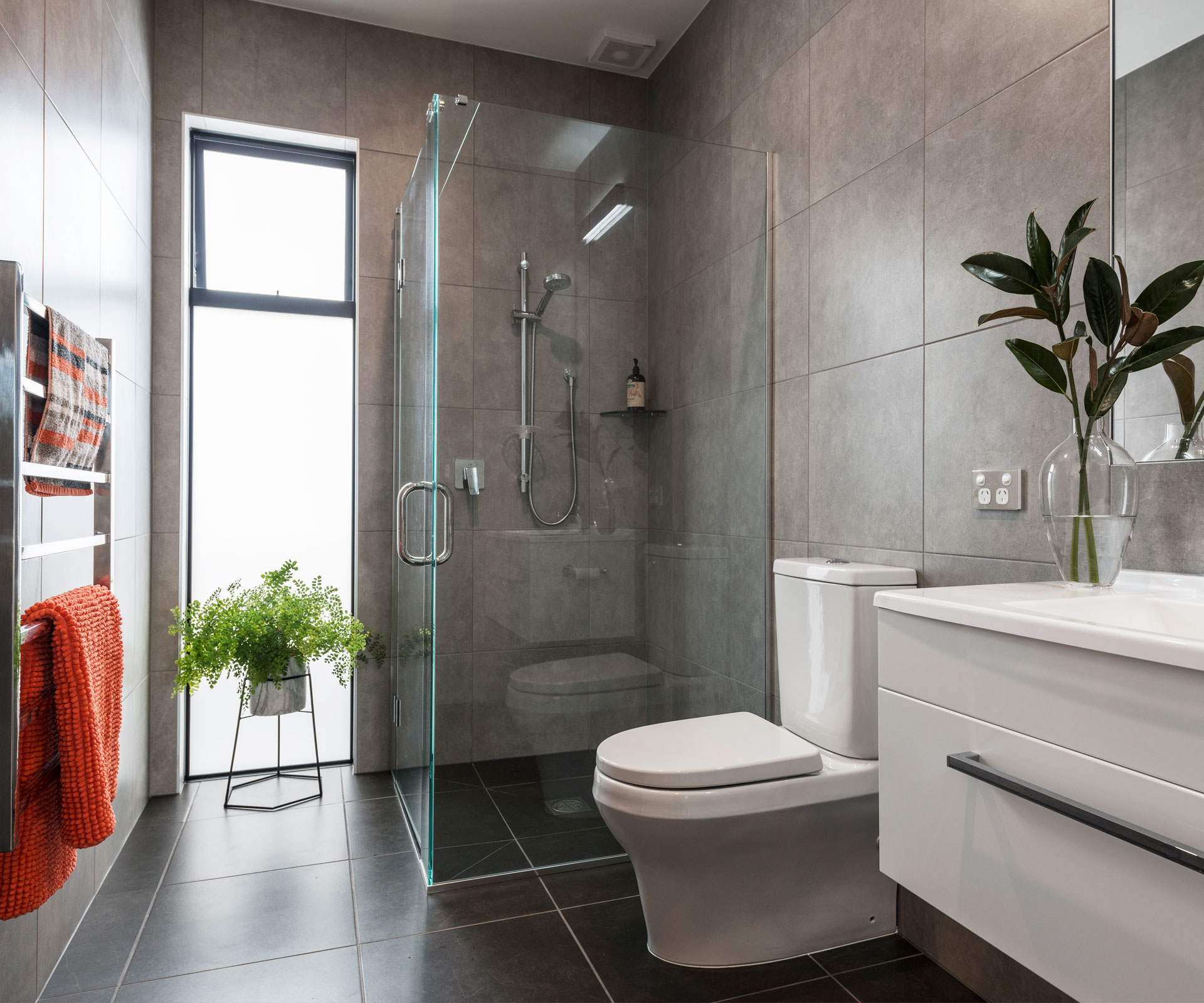
Design details
Davina describes her style as “minimalistic, retro and on the safe side”. However, with this home she made a few brave design choices that paid off, most of which involved the colour black. Traditional white went out the window in the kitchen and ensuite where she chose matte black cabinetry and black hexagonal tiles. “Yes, that was a bit of a risk for me but we are really happy with how it turned out,” she says.
Davina also made the unorthodox decision to paint all the window frames black – a move that even surprised the painters. “They commented that they hadn’t used coloured paint on window frames in the last 12 years,” she says. But her bold choice worked – the frames are a striking feature and have attracted loads of compliments from visitors and guests.
One design decision Davina was firm on from the start was parquet flooring for the ground level. “I searched high and low to find something that was durable and within our budget. The end result was exactly what I was after for something a little different.”
The landscaping
Bringing in a landscaper is a move homeowners often leave until the builders have gone, but the Hendersons knew that being prepared would be worth it, so they asked garden designer Claire Talbot from CTGD to come up with a plan while the house was still being built.
“Bringing Claire in early meant that we knew what the end goal was, we could ensure there was a consistent theme and we could plan in advance,” explains Davina. Once the builders had handed the property over, Claire and her team whipped in to complete all the hard landscaping, planting and installation.
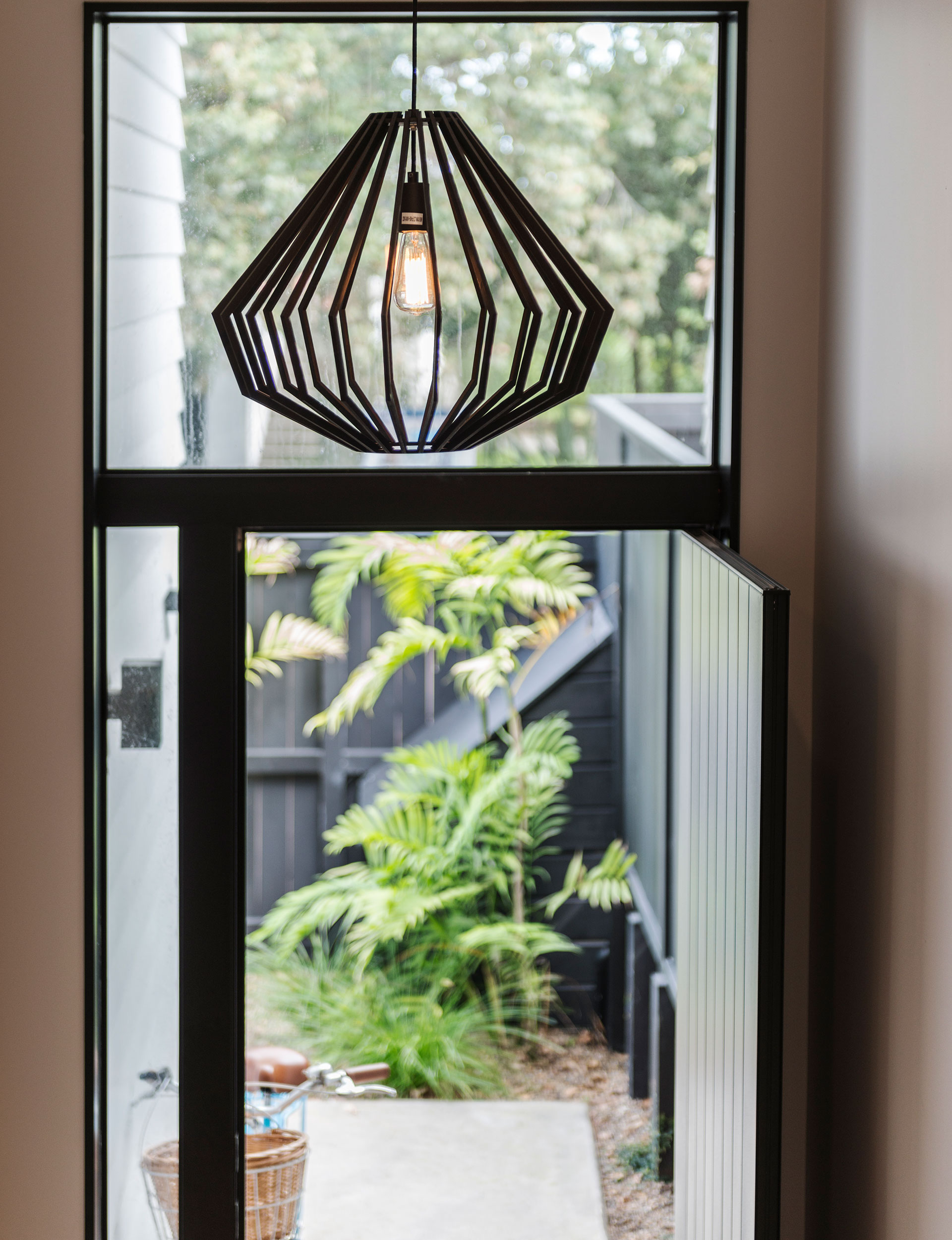
Davina and Grant asked for a low-maintenance garden that mirrored the modern lines of the house and reflected their personal style. The star of the outdoors was always going to be the swimming pool, which takes centre stage – the planting just needed to complement it.
Claire decided on a minimal plant palette with accents of orange throughout, provided by Clivia miniata, bird of paradise (Strelitzia reginae), Mexican flame vine and native grass Carex testacea. For privacy she used big-leaved, lush puka and schefflera, and Apodasmia similis (oioi) was mass-planted along the side of the driveway to add screening.
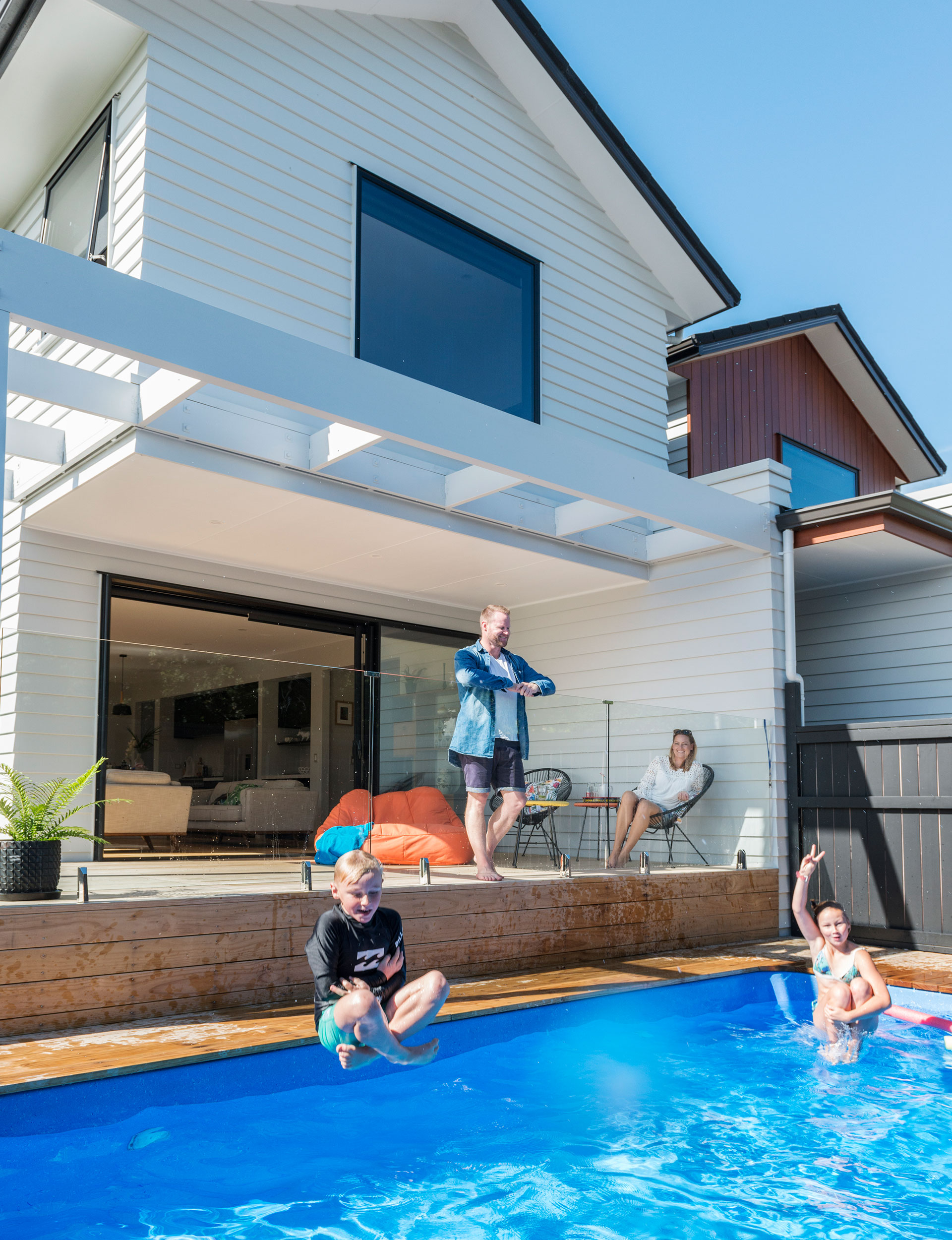
The garden at the entrance was planted with cluster palms, Colocasia ‘Black Magic’ and Lomandra tanika. Ficus pumila will eventually grow along the fencing to cover it and soften the hard lines. Davina and Grant decided to use artificial turf for the small area of grass. “It made sense in an area that size, especially with the frequent crossing from pool to living area that will happen in a family home,” Davina explains.
“For us, the biggest bang for buck in this entire project was the outdoors – the landscaping, fencing and pool. This really linked the whole project together.”
Honey, we’re home
People often say when you complete your first build you’re either bitten by the bug or you’ll never do it again. With their first full build under their belts, Davina and Grant aren’t scarred from the process, but they’re not in a hurry to repeat the experience, either. They’ve done so well with their choices that they have everything they need for their growing family – and the teenage years ahead – in their Takapuna home.
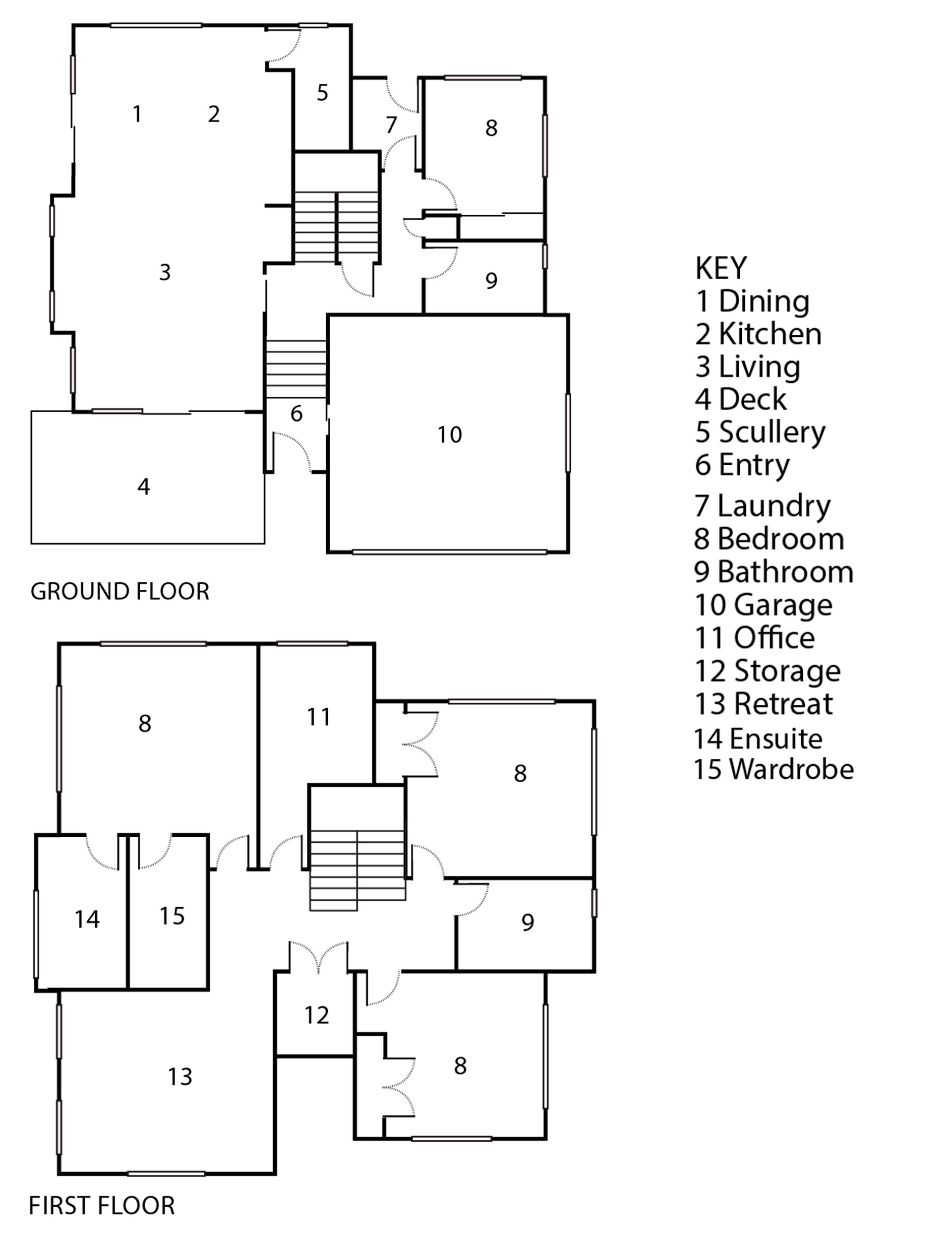
Words by: Debbie Harrison. Photography by: Vanessa Lewis.
EXPERT PROJECTS

Create the home of your dreams with Shop Your Home and Garden
SHOP NOW

