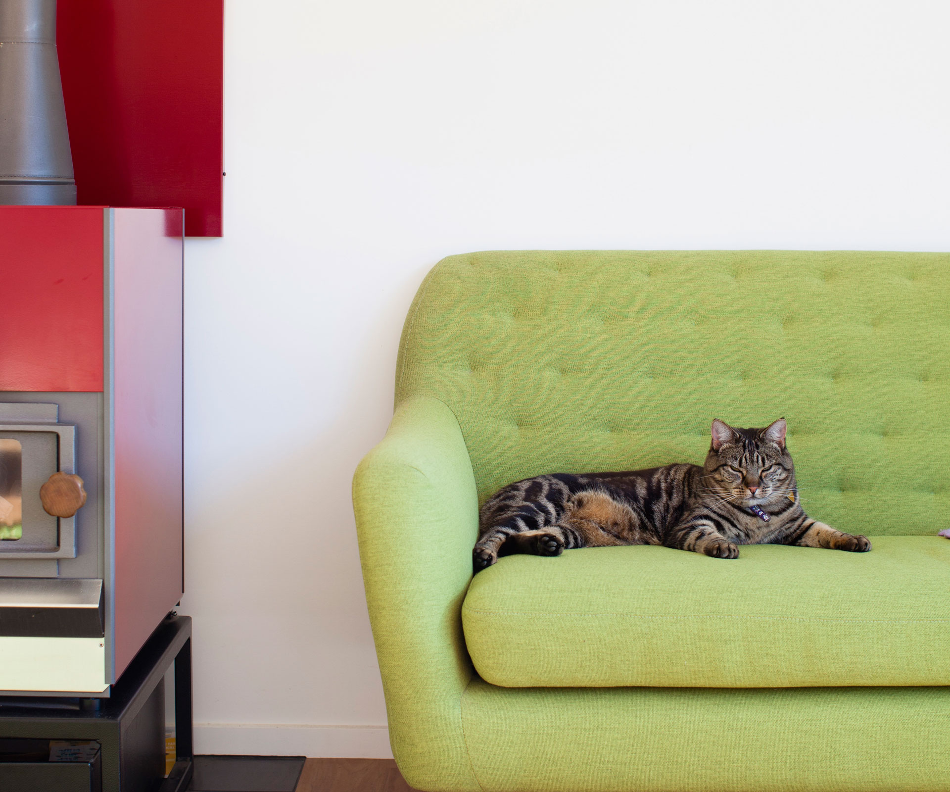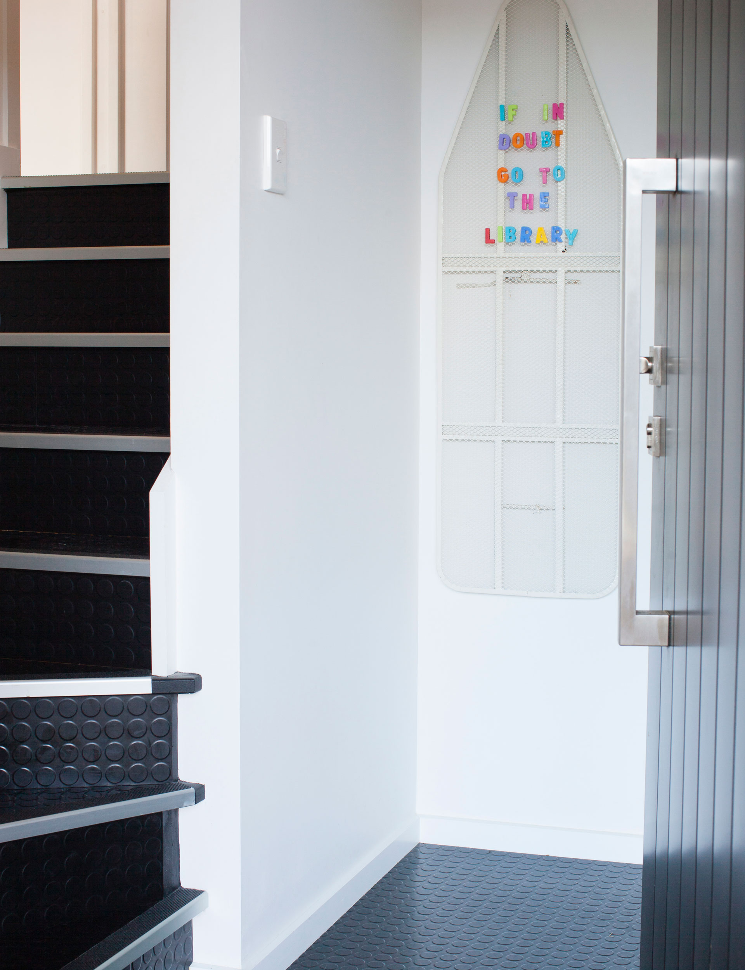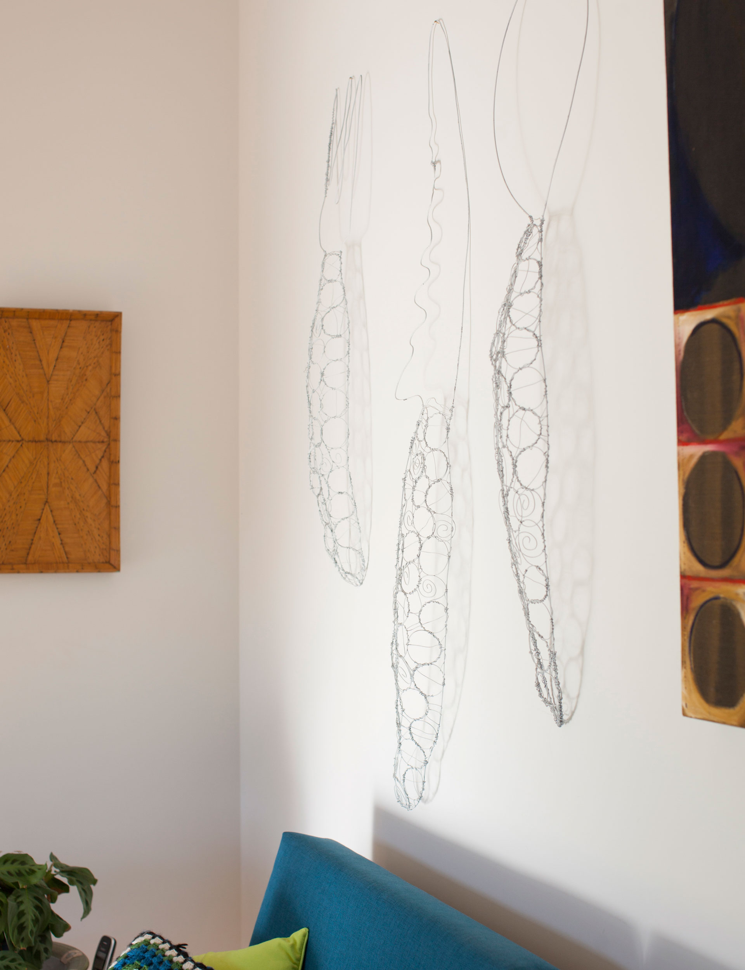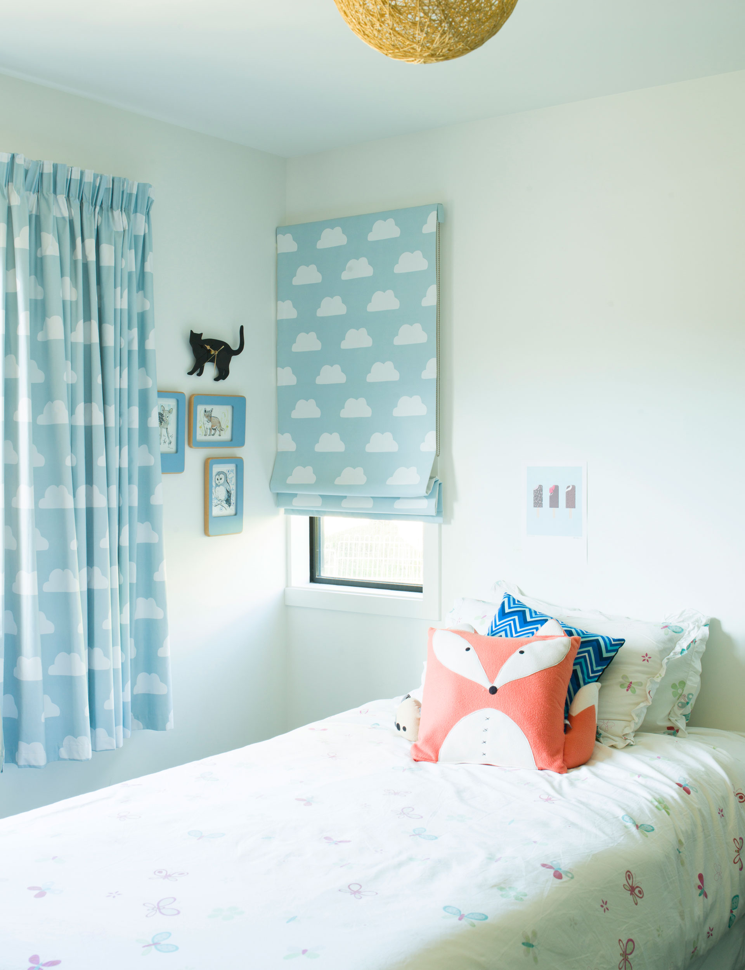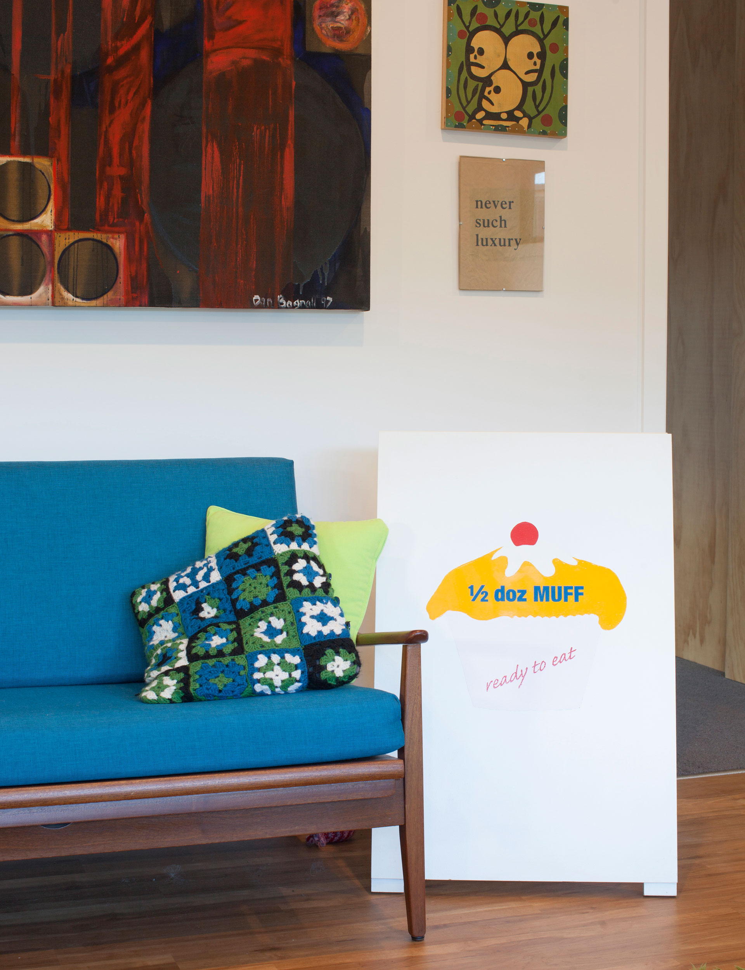After losing their house in the 2011 Christchurch earthquake, this family built a new life – and a new home – on a steep section in Dunedin
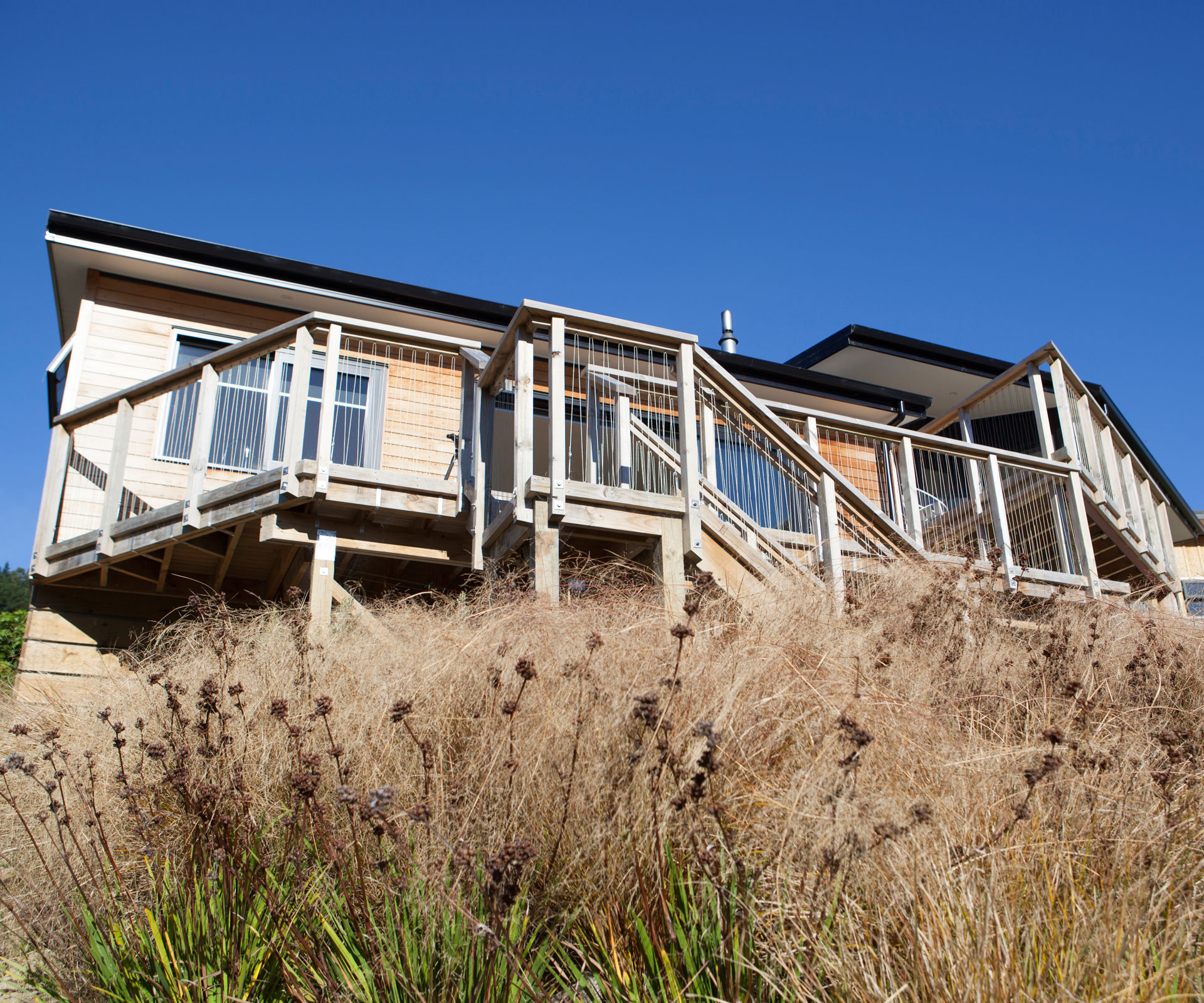
Meet and greet
Sarah Gallagher, Steve Gallagher, both work at the Dunedin School of Medicine, University of Otago, and Iris, 11, plus Maisey the tabby cat and Barrie Button the mini lop rabbit.
A steep Dunedin section was the perfect place for this family to rebuild
Building a house in Dunedin was close to the bottom of Sarah and Steve Gallagher’s to-do list six years ago. Back then, the couple were happily living in Christchurch’s New Brighton, raising their daughter Iris, now 11.
But then the 2011 Canterbury earthquake struck, damaging their 1940s seaside home beyond repair. So the Gallaghers decided to sell up and move to Dunedin where Steve is originally from and where the pair had both attended Otago University.
The couple had fond memories of Dunedin’s North East Valley, having lived there as students. They rented nearby while they waited for their earthquake insurance to come through.
“We had no intention of building until we visited a friend’s place in North East Valley and fell in love with their new-build,” says Sarah. “So we bought the section across the road.” They used their friends’ architectural designer, Graham Phipps Black of Active Design, and in September 2014 the seven-month build got under way.
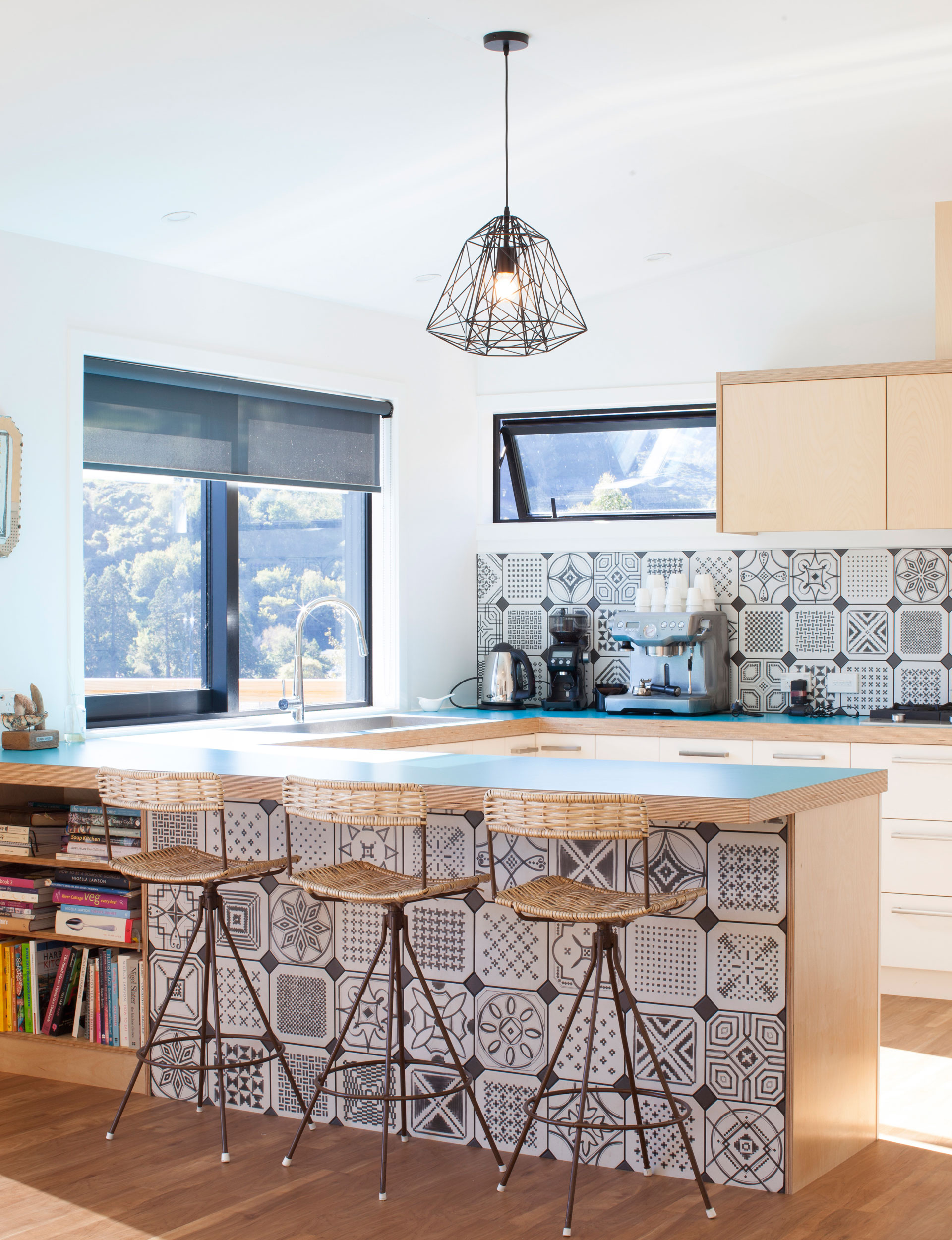
The plan
The site, which is close to the world’s steepest street, had an almost 20-degree slope. This meant a split-level design was drawn up to align it with the landscape.
The couple were clear about their non-negotiables: two living spaces for entertaining, three decks, a garage with internal access and a north-facing aspect to take advantage of the sun.“ It’s actually so warm we’ve had to install sunscreen blinds,” says Steve. Having lived through a terrifying natural disaster, the couple also wanted a woodburner that could double as a cooker in case emergency strikes again.
The steeply sloping site meant the Gallaghers had to move the house back a metre or so from where it was placed on the original plan to accommodate a turning circle for the driveway. But their decision to tackle the quirky section was worth it for the stunning views across the valley.
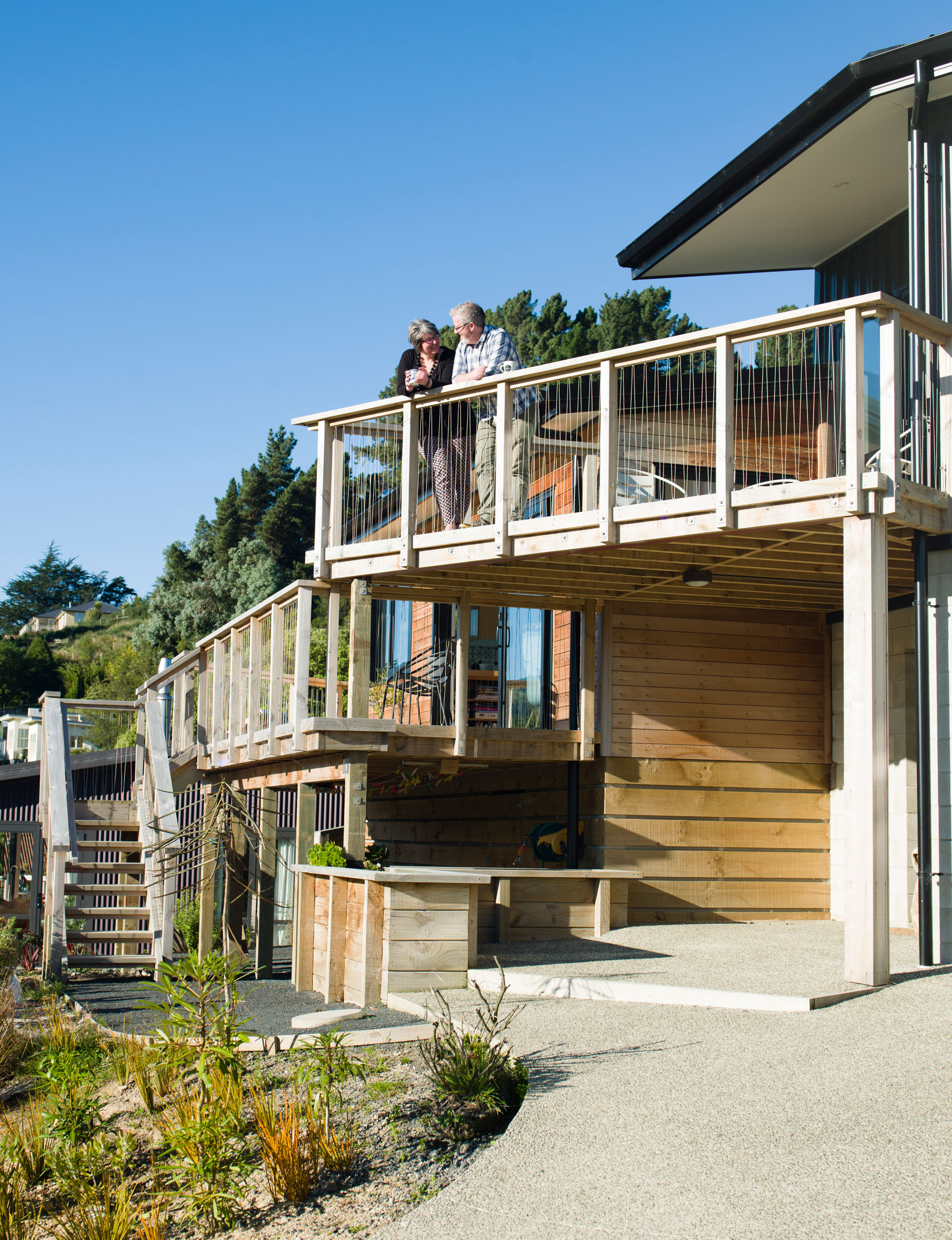
Getting outside
The couple employed the services of a landscape architect to help them make sense of their steep, awkwardly-shaped section. He suggested they terrace the back garden and add herb and vegetable plots, and fruit trees, which Sarah and Steve are still in the process of planting. “We had huge vege gardens in Christchurch so we want to do the same here,” says Sarah.
They’ve also planted numerous natives to help soften the building. “Our aim is for the house to blend into the environment and to look as though it’s always been here.”
Layout
As is true of so many Kiwi homes, the second-floor open-plan kitchen, dining and living space is the hub of the Gallaghers’ home. “We love to cook as a family, so needed a decent-sized area,” says Sarah.
Battle-scarred from the quakes, the couple also insisted on having only flip-top (hinged at the top) cupboards in the kitchen. “Items stored in flip-top cupboards tend to survive better than in standard cupboards. It’s also why we didn’t want a freestanding pantry.”
Instead, the adjacent scullery-cum-laundry features low shelving for food and appliances. The fridge is also tucked into this room, which allows more counter space in the kitchen.
Lovers of the raw marine ply look take note: the couple had their joiner create a benchtop from three sheets of marine ply and covered it with a bright blue Formica top. The kitchen is too sun-drenched for reflective stainless-steel benchtops but the couple included a 40cm x 40cm sheet of stainless steel between the hob and oven for resting hot pans and oven trays. Sarah, who is something of a magpie, has been collecting Victorian and Edwardian tiles for some time.
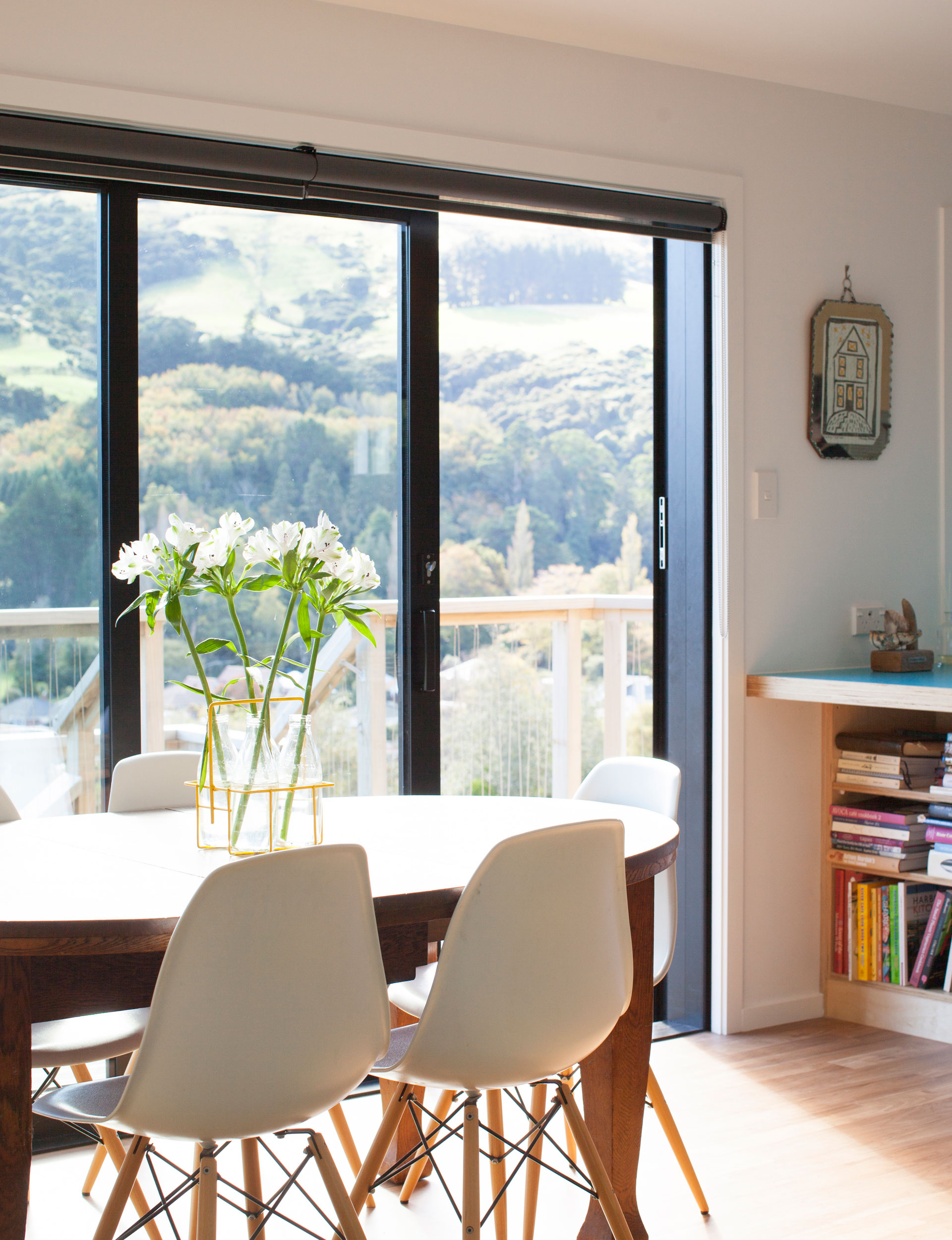
“The intention was always to feature them in the kitchen, but sadly I didn’t have enough. Instead, boxes of new black and white Spanish floor tiles did the trick for the splashback and the front of the kitchen island,” she says.
A few steps up from the kitchen area is a third level, complete with a second living zone that showcases sweeping views across the valley. Bookcases hold the family’s beloved CDs and DVDs and the light-filled space is a favourite spot for computer gaming. The Gallaghers also asked their designer to include a floor-to-ceiling bookshelf to house their growing collection of books.
Also in this area are two black Wassily chairs (a wedding gift from Sarah’s parents) plus a red leather sofa and piano (bought in Christchurch for $140) which both had to be craned into the space. “It probably cost more to move that piano than it did to buy it,” laughs Steve.
Industrial style
As big fans of industrial-style interiors, the couple wanted to incorporate this look into their new home. James Hardie Invibe (a waterproof concrete fibreboard used mostly in commercial spaces such as food halls) was installed in both the family bathroom and ensuite. “The panels were easy to install, doing away with the need for gibbing and plastering (which saves on costs); they’re also easy to clean and look fantastic,” says Sarah.
Rubber tiles used on the internal stairs are also a nod to the industrial look. “Everyone told us we needed to carpet the stairs but we love the look of these commercial black tiles,” says Steve. “They’re hard-wearing and look more contemporary than carpet.”
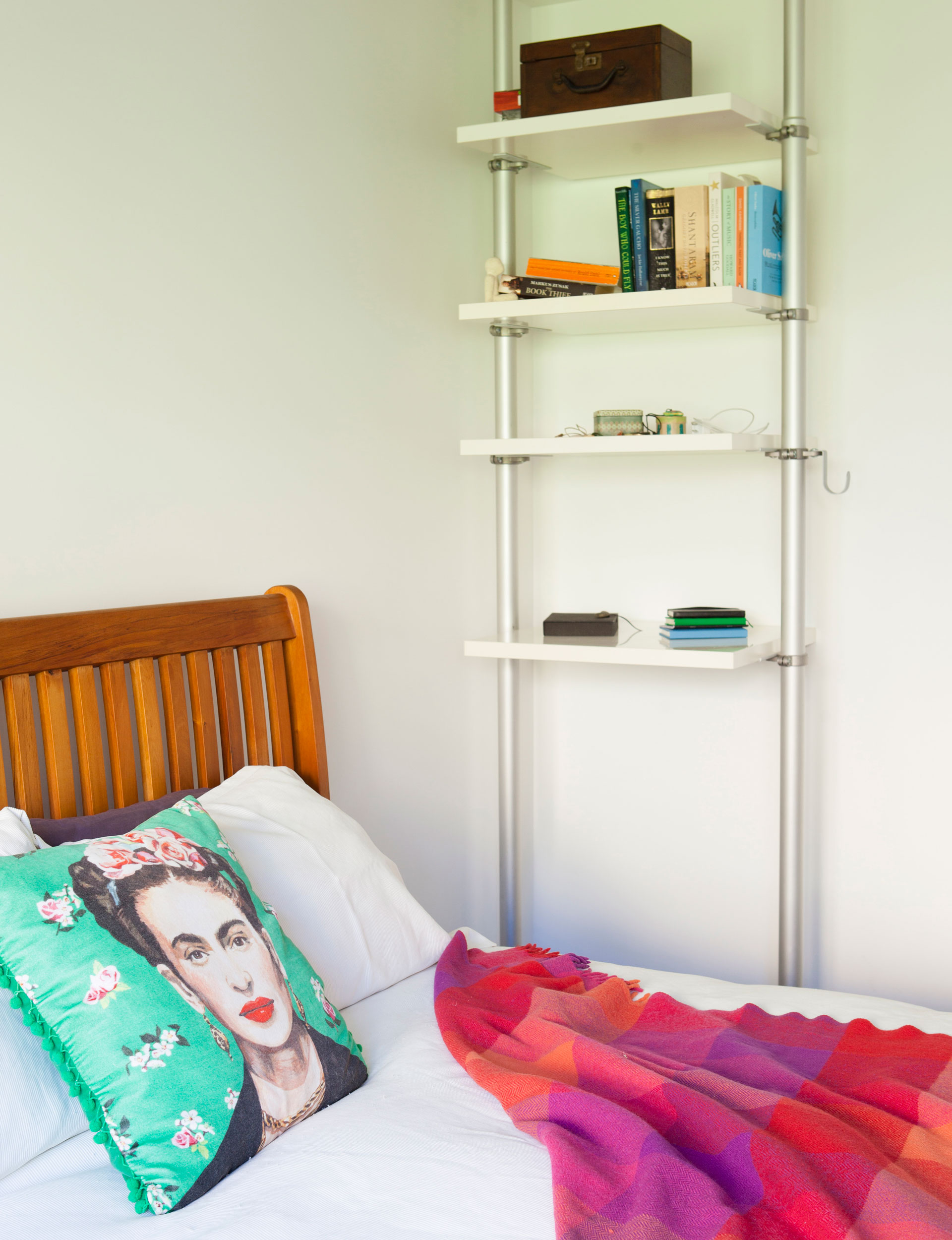
Their choice of building materials reflects the couple’s desire for a low-maintenance home that sits easily in the landscape. Cedar cladding, concrete blocks and long-run iron are specifically designed to weather naturally over time, creating a rustic patina that will blend the home into its surroundings. The idea for the steel-cable balustrades that wrap around two decks came from a neighbour. This choice allows unbroken views from each room across rolling hills speckled with sheep and goats.
An eye for art
Sarah, who enjoys photography as a hobby, has been collecting art for many years. So she was happy to be given a blank canvas for displaying her many pieces. The kitchen, dining and living space is the perfect showcase for some of her favourite artworks, including gilded ceramic popcorn pieces from Gallery 33 in Wanaka, which adorn the wall.
A red-and-black oil painting is by Auckland artist Dan Bagnall who was a student of Sarah’s when she worked at a hall of residence. The colourful cupcake-inspired piece is by Scott Eady, a lecturer in sculpture at Dunedin’s School of Art. “I particularly like supporting artists who have a connection to this area,” says Sarah.
But it’s not all high-brow art. A wooden tray made from matchsticks, which hangs on the living room wall, was picked up at a Christchurch secondhand shop for $14 because it reminded Sarah of a table her great-grandfather once made from matchsticks. “It’s all about buying what you love and making it work,” she says.
Colour and pattern
Keen to keep the interior as neutral as possible, Sarah opted for Resene ‘Double Alabaster’ for the ceilings, walls and skirting boards. But daughter Iris wanted a pop of colour, so her room features a two-tone mountain wall modelled on a similar one featured in The Block NZ. “We’re huge fans of The Block, so when Corban and Alex added a mountain wall, Iris decided she wanted one too.”
The blue patterned blinds in Iris’ room were made by a local seamstress from curtains Sarah picked up at Spotlight. But she pushed the boat out for the roman blind in the master bedroom. “I splurged on Marimekko fabric, which I love, and had our seamstress make it up.”
Old and new
Most of the Gallaghers’ furniture came from their previous home, including a 100-year-old oak dining table on long-term loan from a friend and the 1960s blue sofa which once belonged to Steve’s great aunt (now re-covered in Spotlight fabric). Alongside these much-loved items, the Gallaghers also inherited a couple of Ikea pieces including an industrial-style shelving unit in the master bedroom and a storage unit in the guest bedroom. This mish-mash of old and new, vintage and industrial, is what makes their home special. Having lost a beloved home in Christchurch, starting fresh with a new-build in Dunedin suits this family down to the ground.
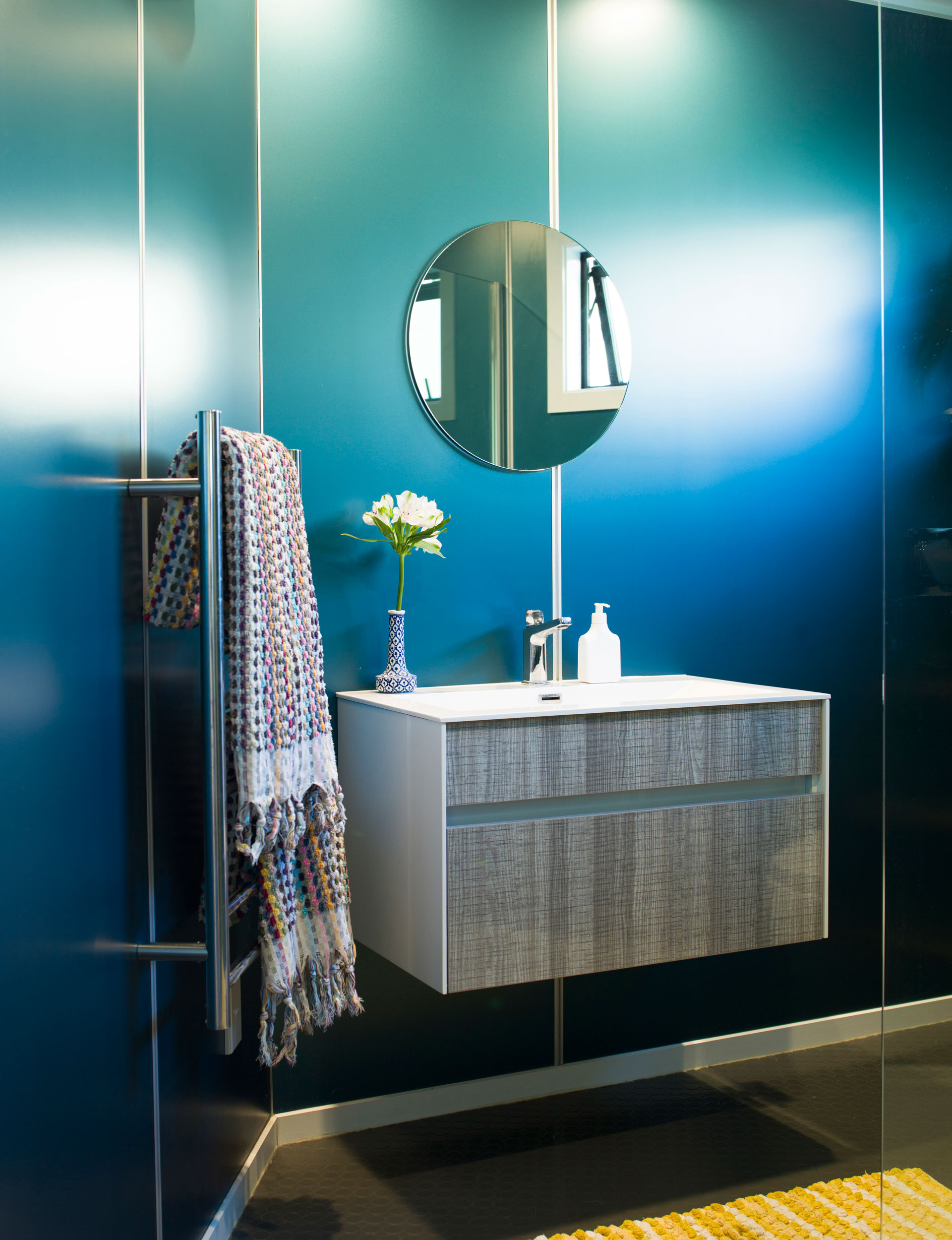
Style tips
- Use Pinterest to create a moodboard for each room in the house. This can help to collect and curate ideas or products for each room.
- We kept the walls white to increase the feeling of space and to help our colourful furniture and artwork stand out.
- Just because you have a new house doesn’t mean you need to buy heaps of new things. Keep it simple and mix old and new pieces that reflect your style (we bought a new green couch from Hunter Furniture but it blends well with our restored blue vintage sofa).
New-build tips
- Plan your house to suit the way you and your family like to live.
- If you love a piece of furniture, design your room to suit it.
- If you have a special view, pop a window frame around it!
- Look at using different materials such as concrete fibreboard which avoids the cost of using multiple materials and trades.
- Make a time capsule and hide it in a wall cavity before it’s gibbed.
- Cavity sliders are great space savers and make it easy to close off areas to keep in heat and reduce noise.
- If you’re thinking about saving things to do later, don’t. Push the boat out and do them now. Building only gets more expensive the longer you wait.
- Buy appliances on sale; the best sales are often on Boxing Day.

Words by: Sharon Stephenson. Photography by: Guy Frederick.
EXPERT PROJECTS

Create the home of your dreams with Shop Your Home and Garden
SHOP NOW

