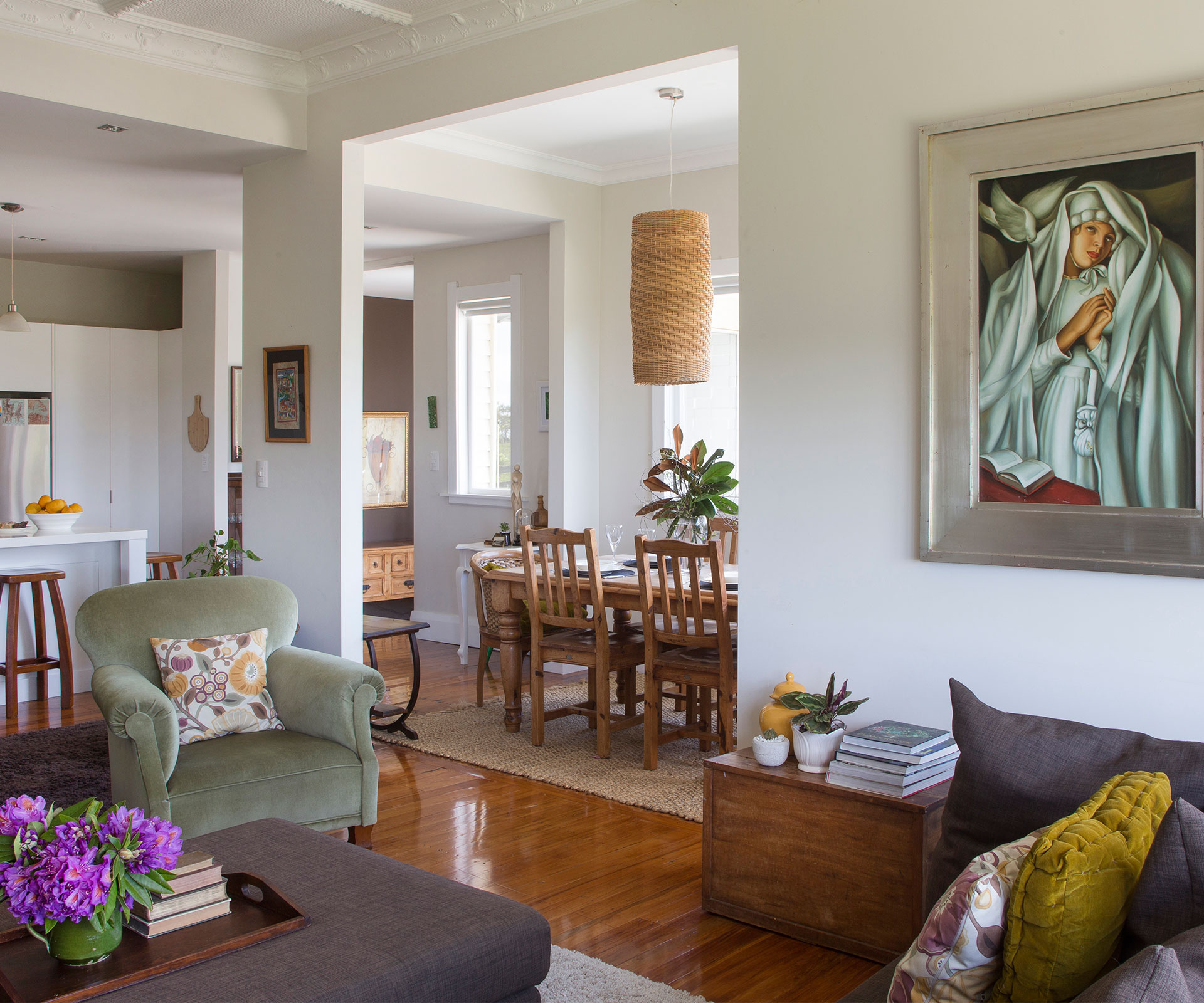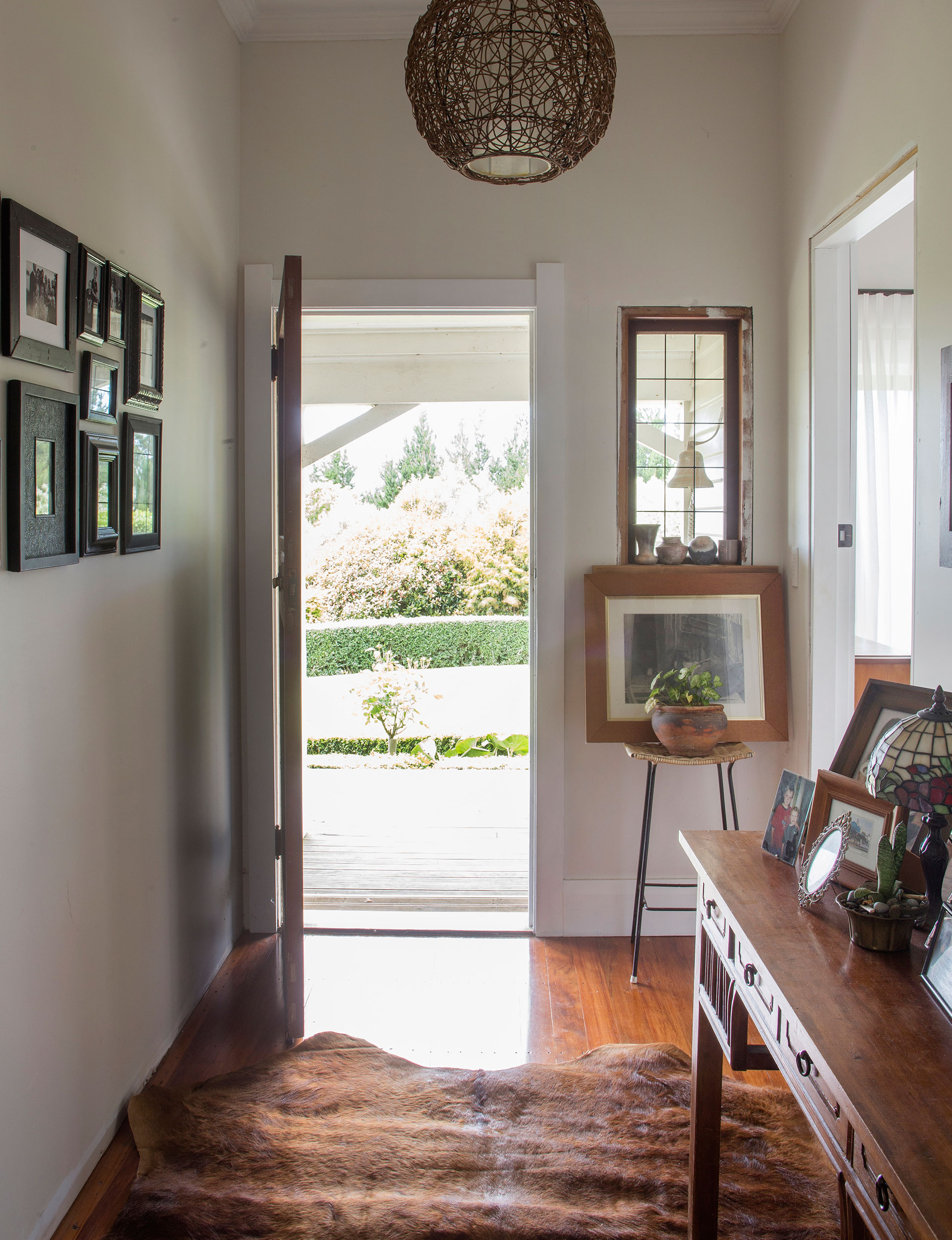Rescued from neglect on a farm in Taranaki, this 1920s bungalow was transported to the outskirts of New Plymouth and transformed into a beloved family homestead
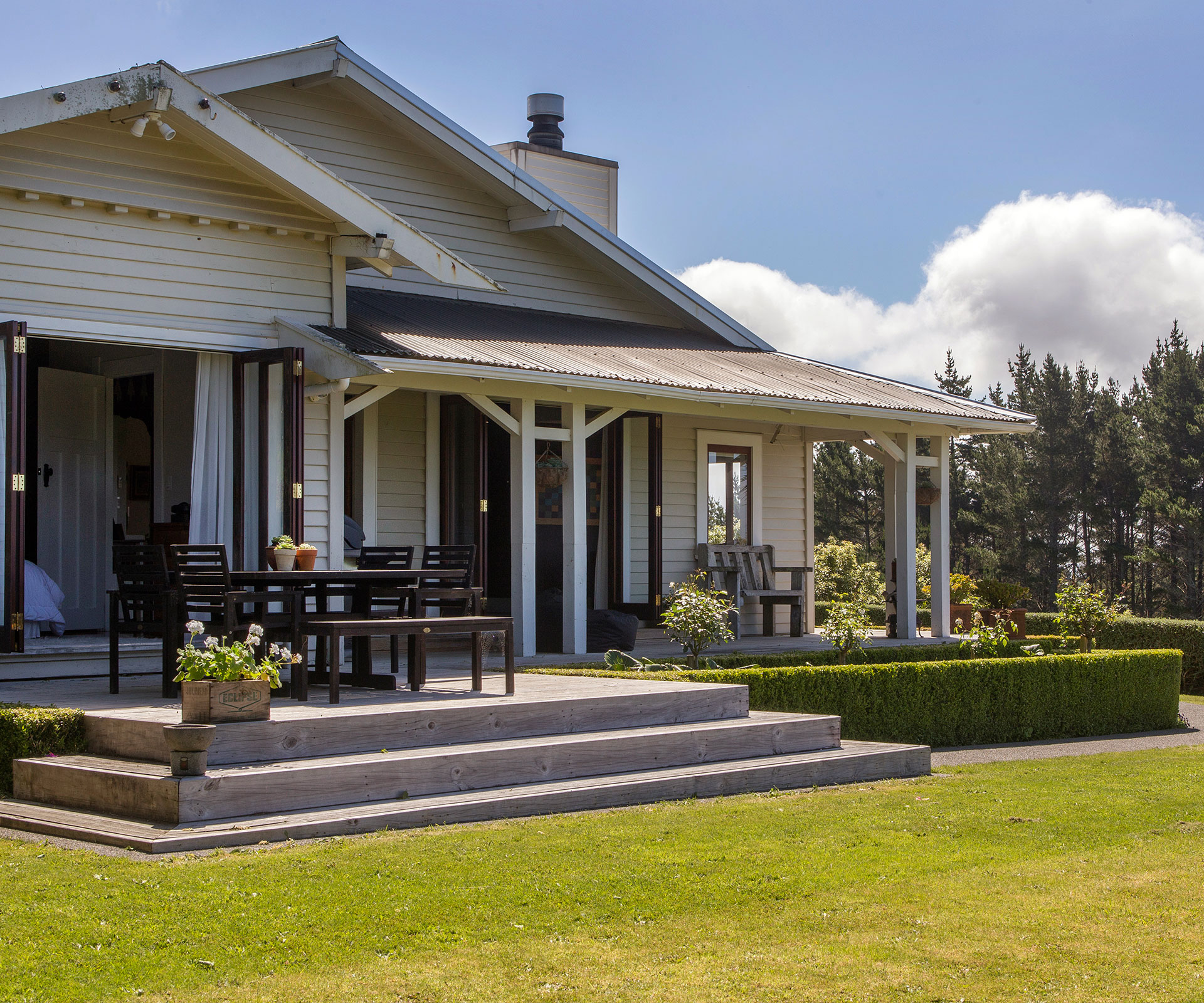
Meet and greet
Phil Gard, project manager, Shelley Gard, sales merchandiser and student, Chelsea, 18 (design student), Jordan, 15, and Joshua, 11, plus puss Molly.
A dilapidated 1920s bungalow gets a new lease on life in New Plymouth
Phil and Shelley Gard’s lifestyle block on the outskirts of New Plymouth is home to two very fat cows (“They are wider than they are tall,” says Shelley) and five chooks, as well as a lush vegetable patch and orchard of plums, pears, apples, lemons, passionfruit, grapes, figs, cherries, oranges and mandarins, and a top lawn that doubles as a well-used cricket pitch.
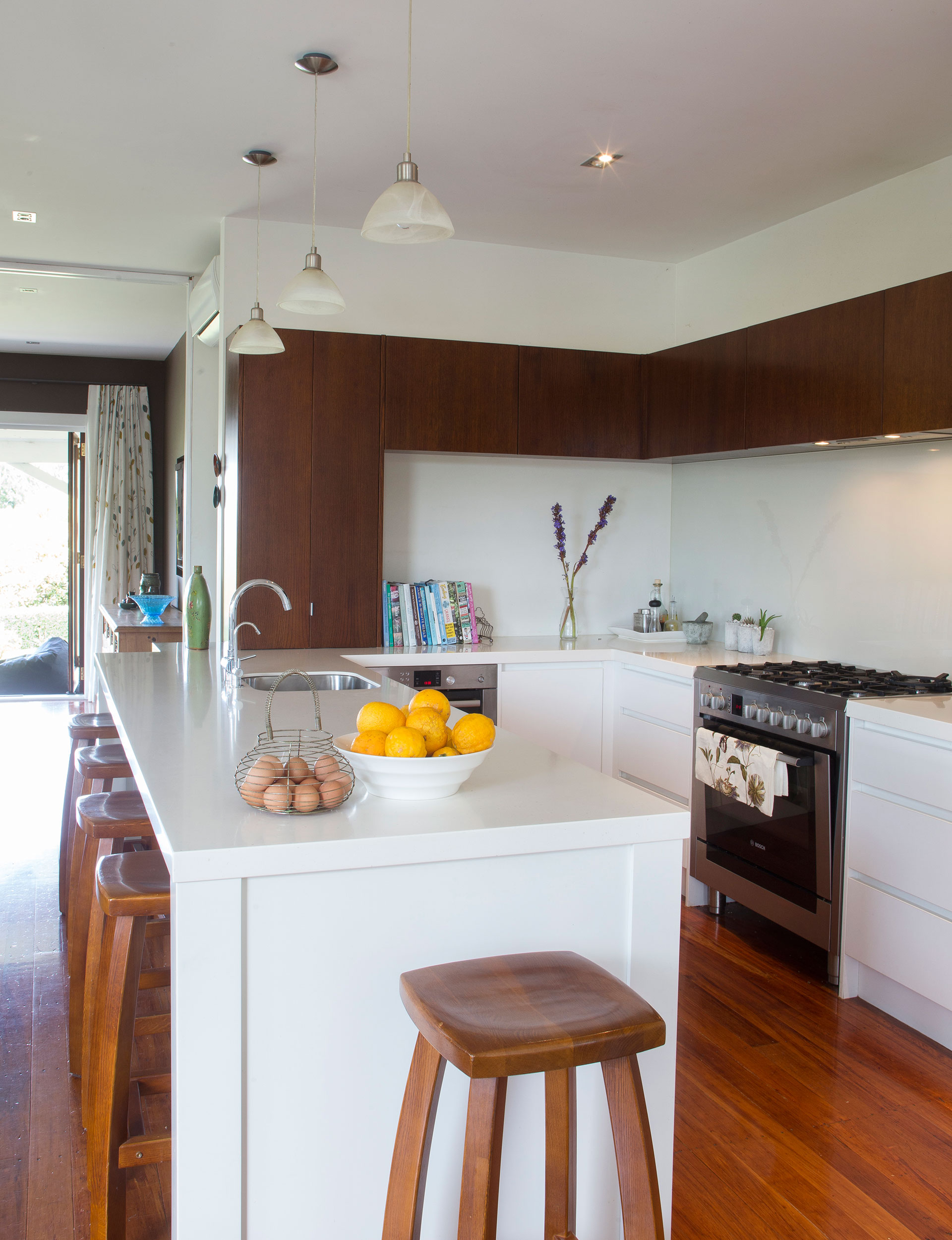
“We have lived on this property for just under 14 years,” explains Shelley. “It’s 20 minutes to Mount Taranaki and 10 minutes to the sea. It’s a wonderful lifestyle.” Walking around the homestead, you’d never know it hadn’t always been there. But just over a decade ago this land was just grass.
Background
The couple bought the 12-acre (just under five hectares), north-facing property back in 2002. Due to a preference for character homes over new builds, the Gards started hunting for a heritage home to place on the site. A 1920s bungalow on a rural property in Normanby was just the ticket. “We fell in love with the house for its original oak features, intricate ceilings and general layout,” explains Shelley. “We could see its potential even though it was run-down.”
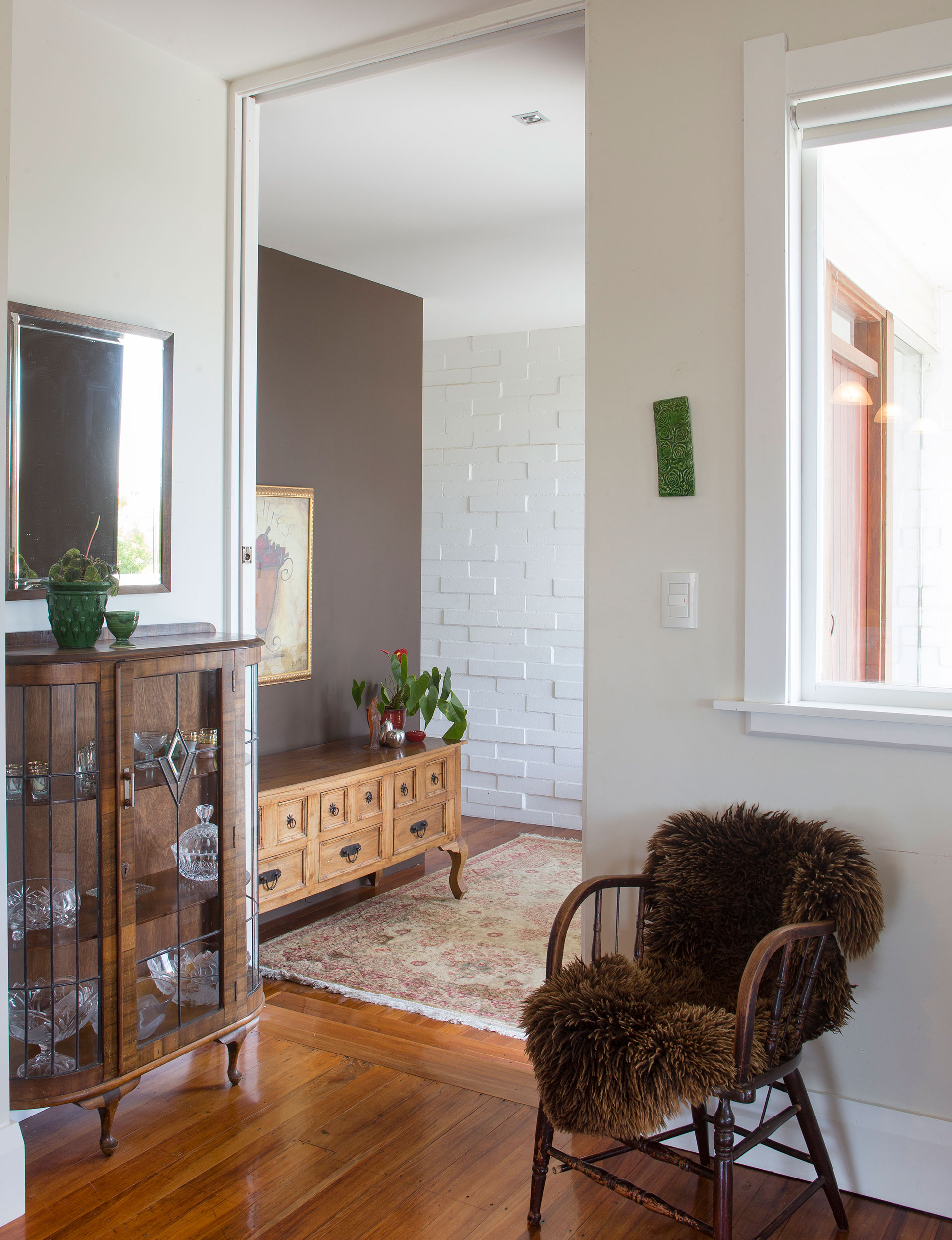
The exterior was also a drawcard as it was different from other bungalows of the era. “The transitional features have an oriental influence with an art deco nod,” says Shelley. They bought the house for $12,000 and had it relocated 65km to their New Plymouth site, which had been laboriously flattened with a bulldozer by Shelley’s father, Keith. Their “grand old lady” finally arrived in three pieces, in the middle of the night.
The house
The house was dilapidated. The carpet was rotten in places and the lino was peeling and mouldy. Rats had moved in and made nests in the hot water cupboard, and a forest of moss was growing in the bathroom and kitchen. The plastic bathtub was yellow, the carpet was blue and the hallway was pink. The windows were all draughty with numerous rotten sills and several broken panes.
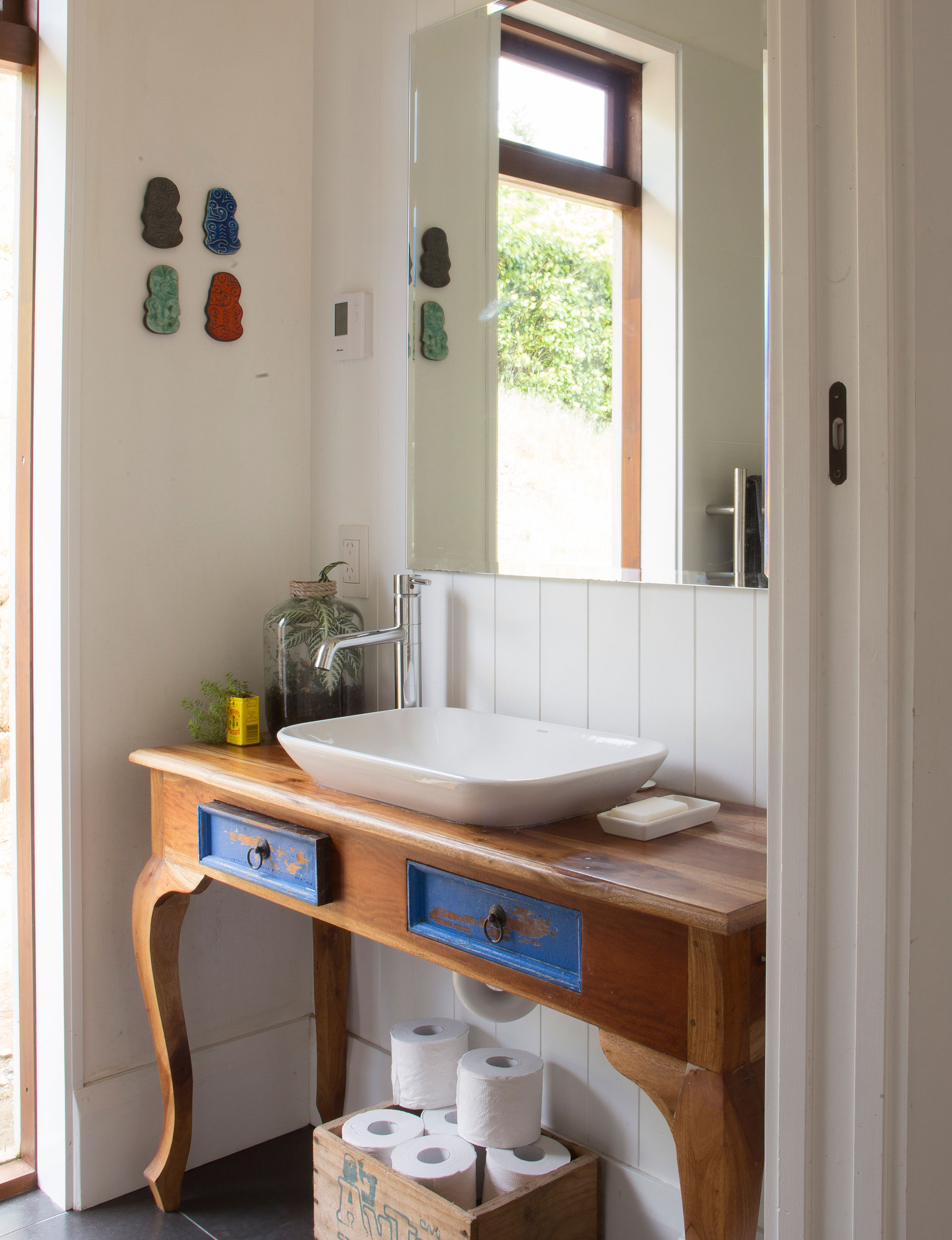
Shelley’s favourite feature was the pink toilet attached to the old washhouse. “The walls didn’t connect to the floors so, when breezy, the toilet paper would take flight,” she recalls. When the house first arrived, they had to use a window for access because the front door opened onto nothing – all the concrete sections of floor had been left behind in Normanby.
Getting stuck in
The couple and extended family wasted no time in laying flooring and mending some of the ruined parts of the house to make it habitable, comfortable and warm. However, it would be a further five years before Phil and Shelley could embark on a major two-year renovation, while continuing to live in the house with their three children.
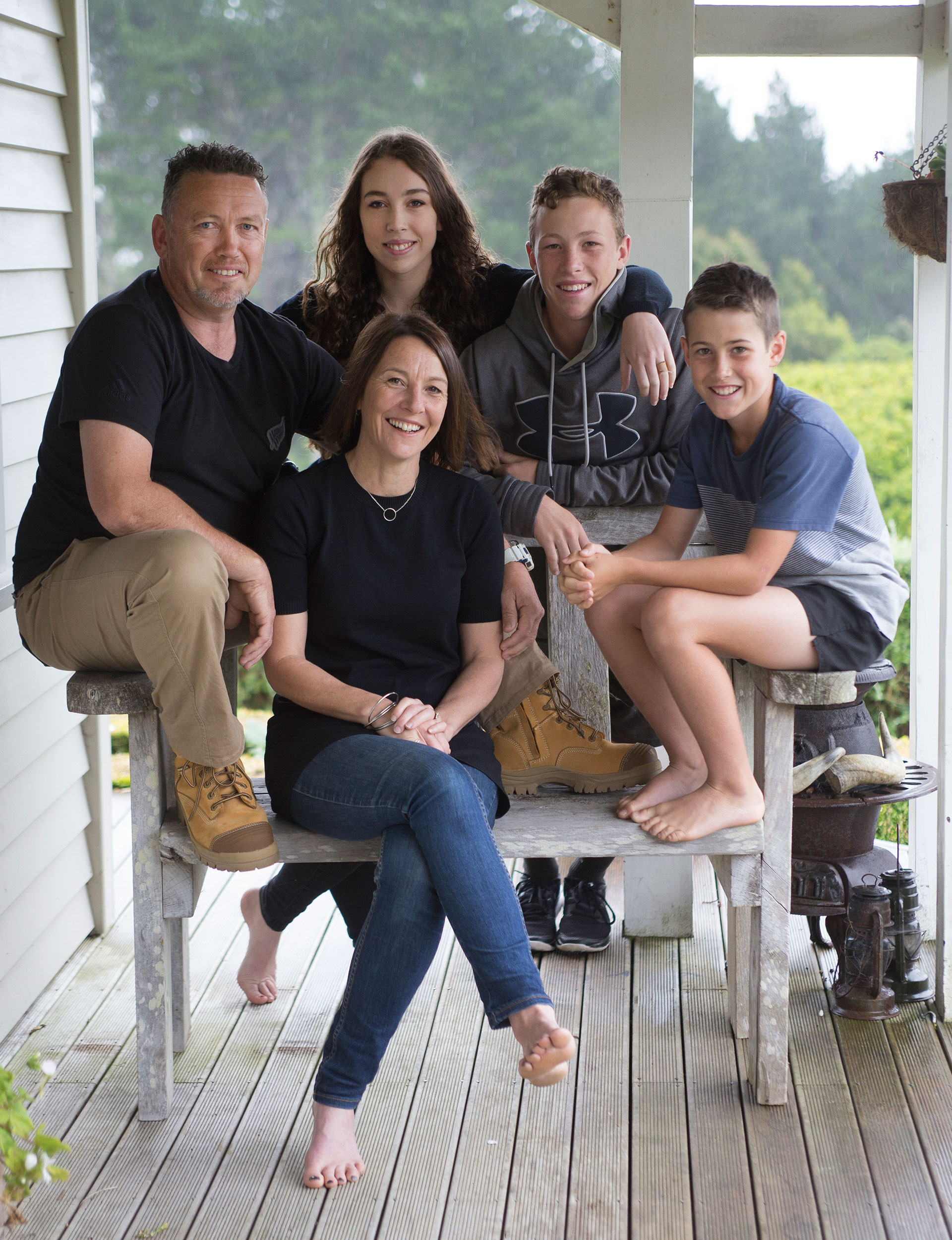
When the time finally came, the couple didn’t hesitate to enlist the help of brother-in-law Fraser McNaught from Native Architecture in Auckland. “His vision was masterful – he seamlessly added a new section to the house while retaining the original essence of the bungalow,” explains Shelley. And the final result? Visitors often express disbelief that the house was relocated at all, so well does this recent arrival blend into its adopted landscape.
The reno
Under Fraser’s guidance, the couple altered the bungalow’s layout slightly by reconfiguring a bedroom into a television den, which connects to a large deck. Fraser’s plans also saw the kitchen moved from the rear of the old house to sit centrally, with the former kitchen space transformed into a dining room. A brand-new extension includes older son Jordan’s bedroom, an office-come-guest bedroom, a bathroom and an internal garage.
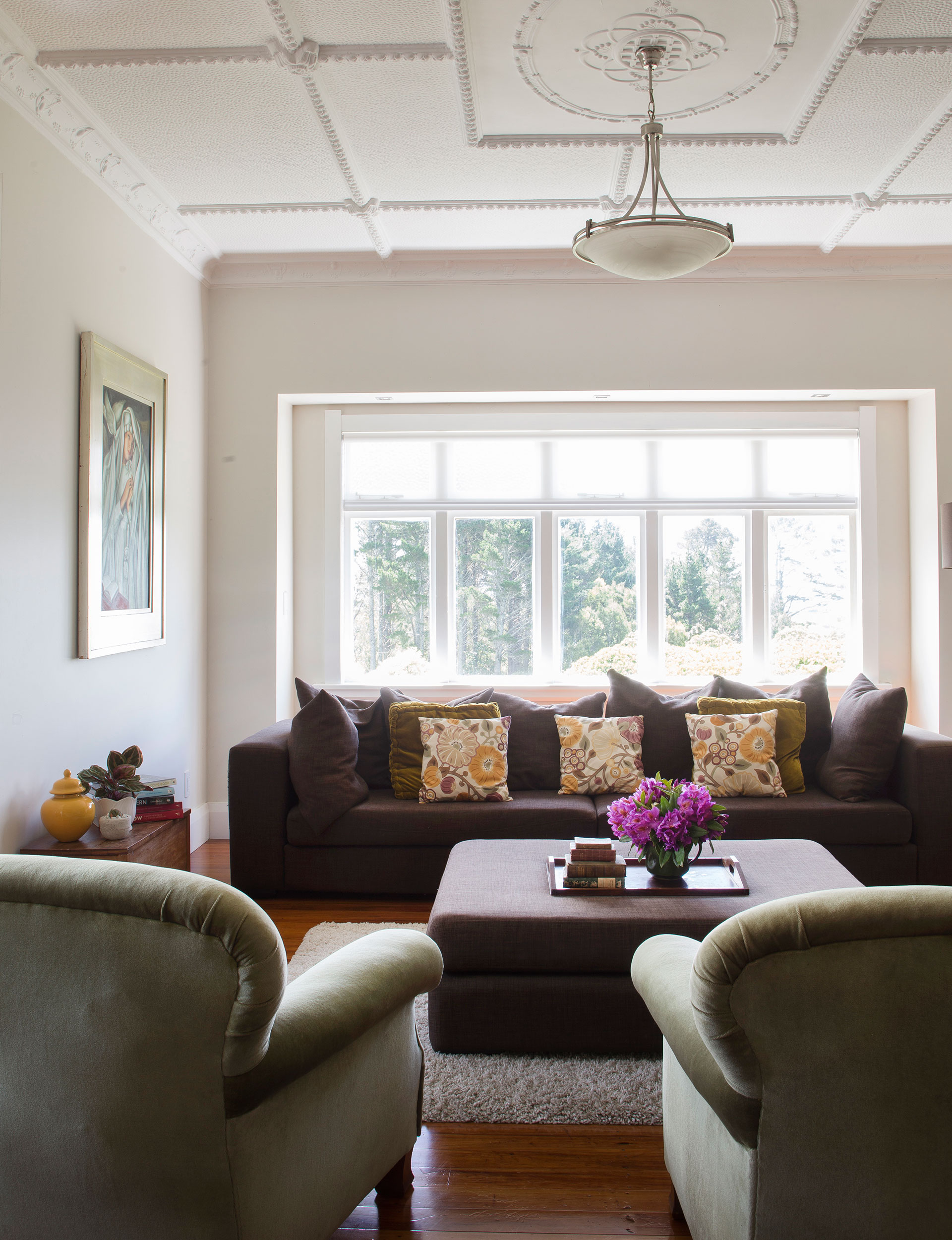
To keep the budget in check, all the original joinery and windows were reused or repositioned (and the new joinery was chosen to match the style of the bungalow). The old floor coverings were lifted and the wooden floorboards sanded and finished with semi-gloss polyurethane. Floorboards were needed for the new extension and Phil and Shelley were lucky enough to purchase a house-lot of rimu boards that matched their existing ones.
Almost every wall and ceiling – aside from the beautiful ornate ceilings in the lounge and hallway – was replaced with new plasterboard and insulated. Capacity for an upstairs extension was also provided for as the couple plan to add another storey that will one day house the master bedroom, ensuite and office. “The views from our rooftop are stunning,” says Shelley.
Words by: Annick Larkin. Photography by: Jane Dove Juneau.
EXPERT PROJECTS

Create the home of your dreams with Shop Your Home and Garden
SHOP NOW

